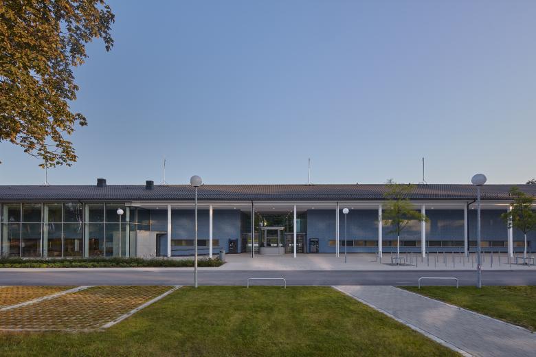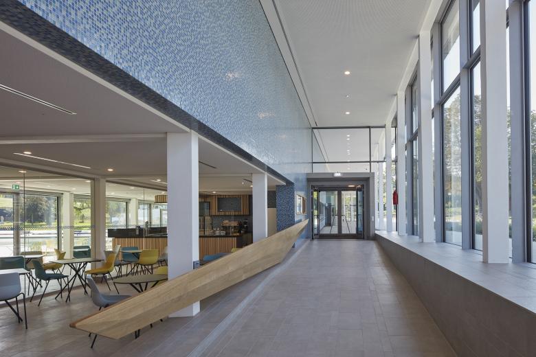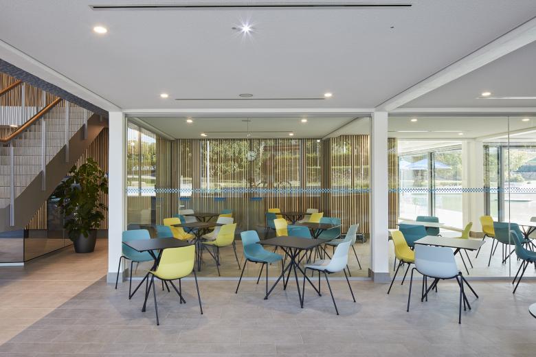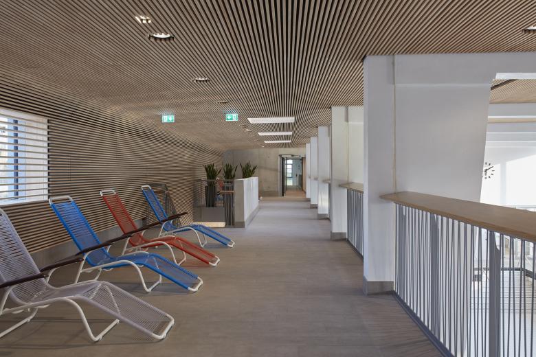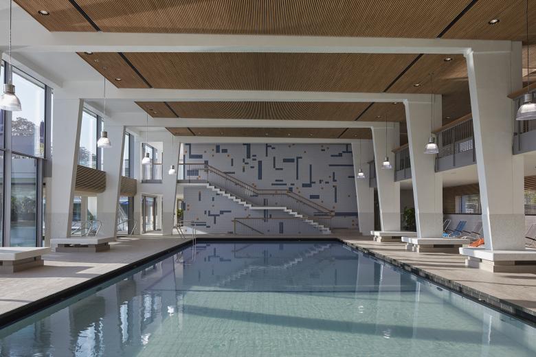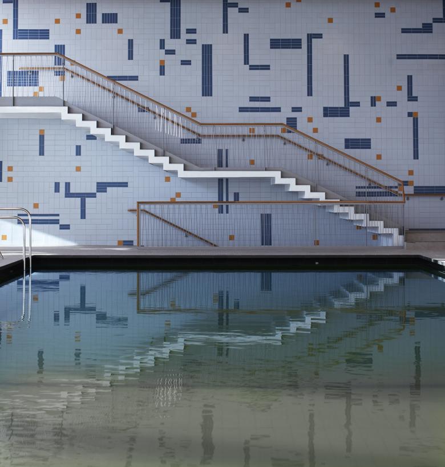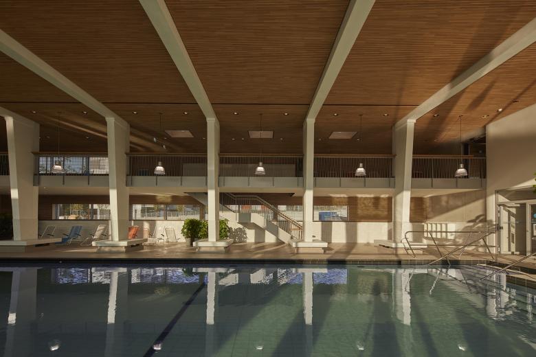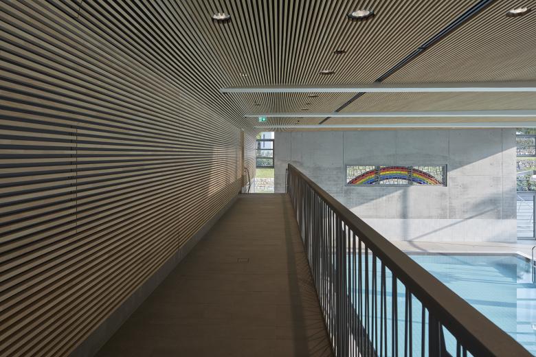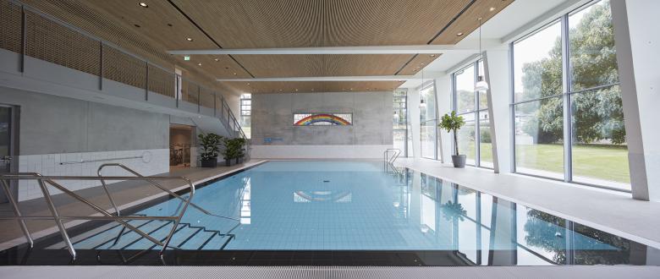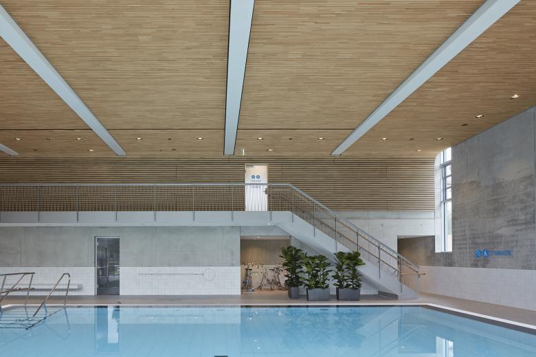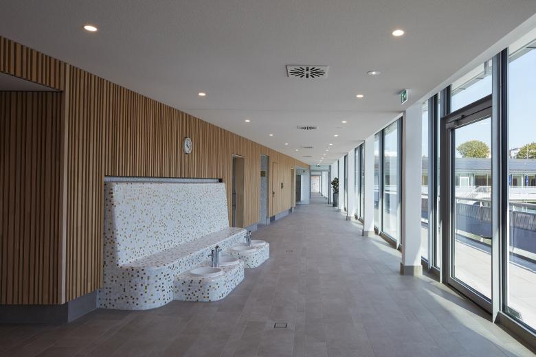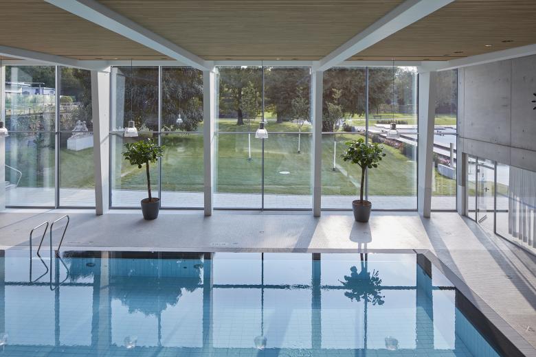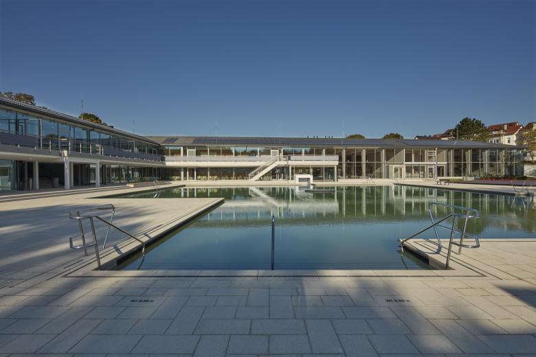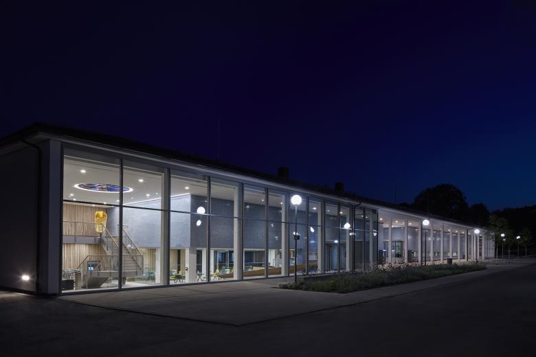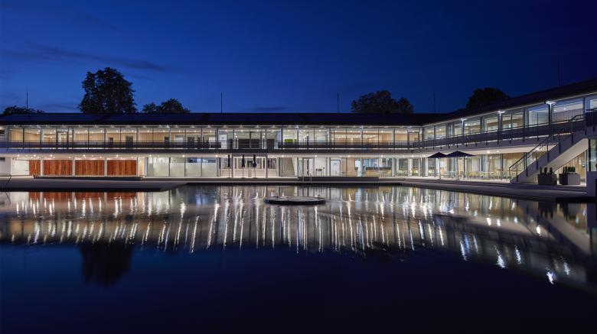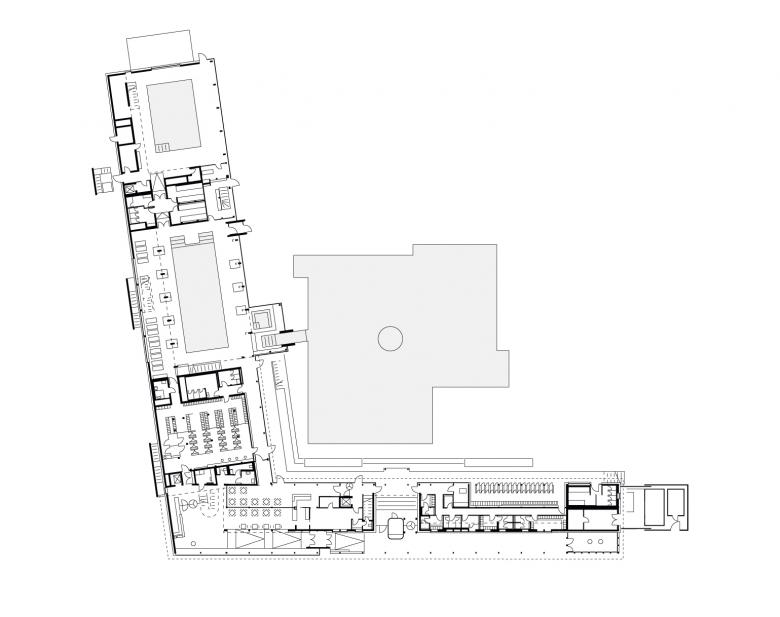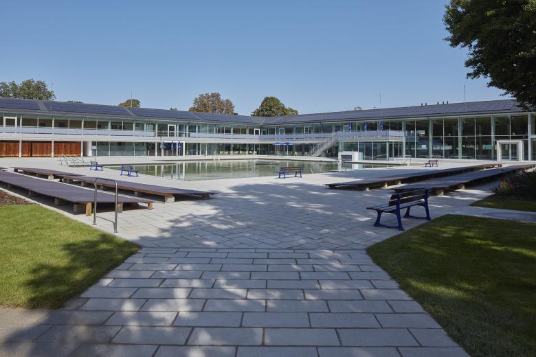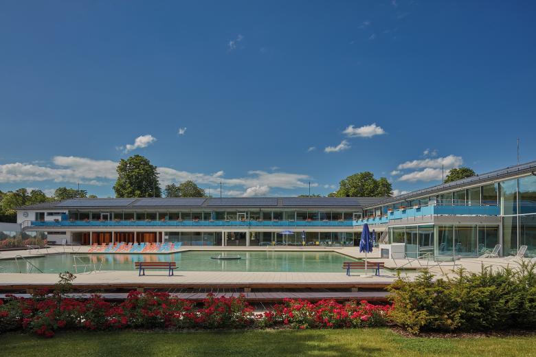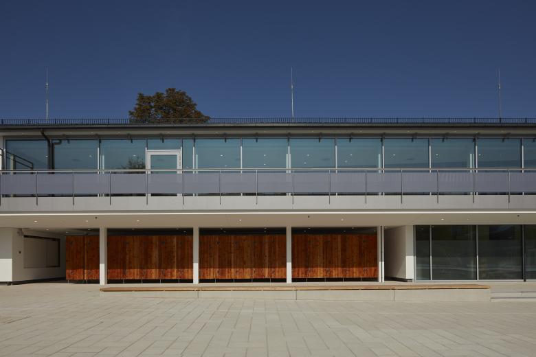Mineral Baths Berg
Back to Projects list- Location
- Am Schwanenplatz 9, 70190 Stuttgart, Germany
- Year
- 2020
- Client
- Bäderbetriebe Stuttgart
- Team
- Martin Schweizer (Projektleitung), Thorsten Buck, Martina Henke, Andreas Rothmann, Izabella Hüttig, Patricia Löw, Daniel Hauptmann, Marc Holtschmidt, Silvia Nanz
Renovation and redesign of a traditional Stuttgart baths with cult character.
163 years of history give the Mineralbad Berg unique character - and the cult of the Stuttgart people around the bath is also enormous. The focus of the refurbishment of Stuttgart's oldest mineral baths was to preserve the special character of the baths and to interpret the redesign in a contemporary way in the style of the 1950s. The challenge in the design and technical refurbishment was to find the right balance between preservation, renewal and addition. The L-shaped structure of the building its north and east wings, in which the rectangular outdoor pool lies with the character of a lake, remained unchanged with its original shape and was reduced to its shell. Only the old exercise pool in the east of the facilities was demolished and replaced with an annex to the bathing hall which continues the characteristic structure of the building. The foyer at the hub of the axes of the building therefore remains the central point of intersection in the baths. Open and transparent in design, the entrance hall provides a view towards the outdoor pool and into the garden, creating a spacious and airy atmosphere in the interior. The bathing hall was extended on the first floor and also on the upper floor by a gallery with lounging areas. The design element in the bathing hall is a new wooden-strip ceiling that aults over the ceiling as far as the glass façade with a gentle sway. It gives the entire interior a warm atmosphere and provides good acoustics. Selected materials and a harmonious colour concept lend a pleasant atmosphere to the interior, ensuring that the time guests spend in the spa is of the highest quality.
