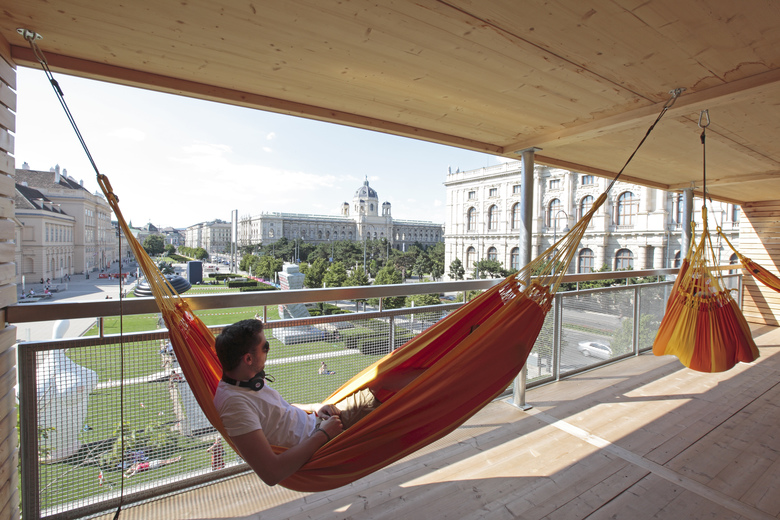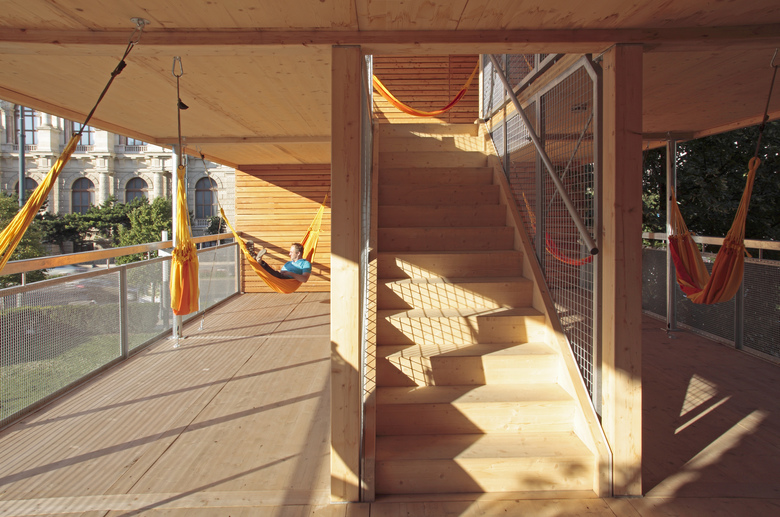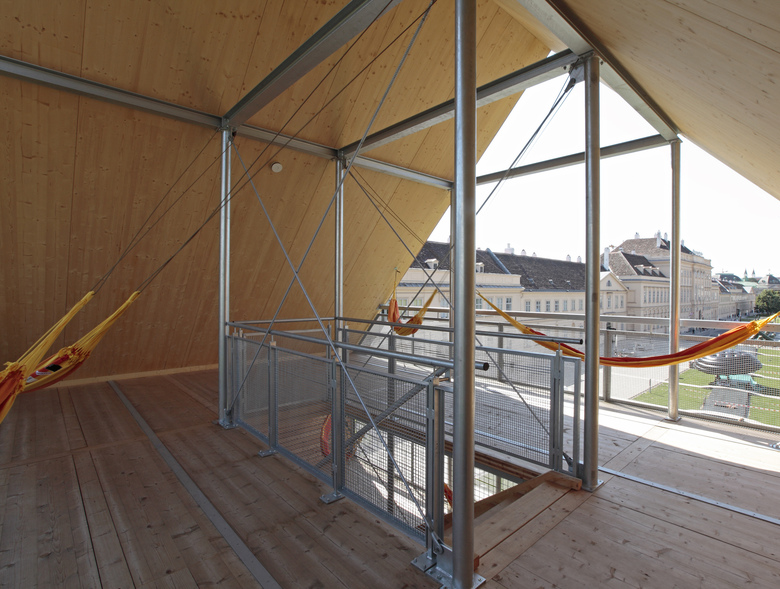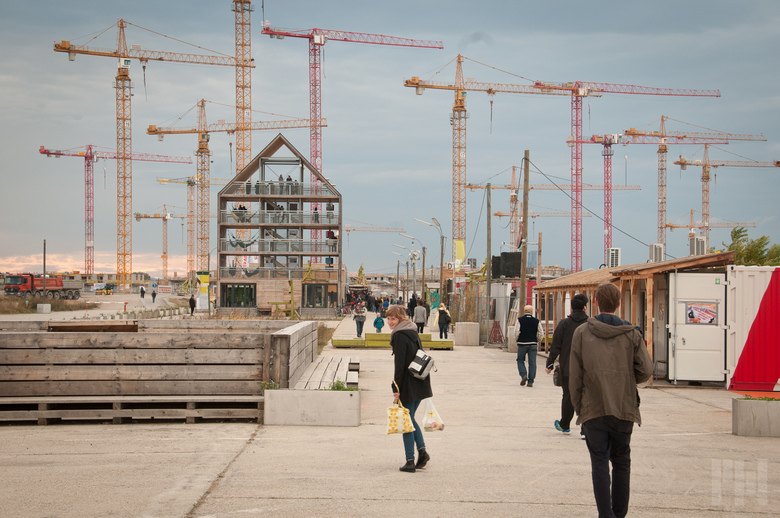Flederhaus: Come in – Hang out
Vienna, Austria
- Architects
- heri & salli
- Location
- Vienna, Austria
- Year
- 2011
The architecture office heri&salli designed on the square in front of the “Museumsquartier” /Vienna (Austria) a constructed sequence of standstill... a moment of physical tranquility. The open space of the Museumsquartier is already a place to hang around and relax, now the architects created a prototype divided in sequences in this area- the Flederhaus...equipped with hammocks.
The obviously abstract shape of the house diverges from the typical object house because of its different use and the spatial opening; it becomes the enlarged public open space of a vertical structured sphere.
It’s a constructed public “space with additional value”, an oasis for the soul.
The construction is only a copy or rather a logo of a story of a stay. Obviously staying in a public area is only temporary...a kind of sequence, we give this sequence a permanent setting.
Name-“Flederhaus” (a German word play, “Fledermaus” is a bat)
The name is the result of the combination “Fledermaus” and “Haus”, but now who hangs down in the house is the human being, not the bat.
In October 2011 the “Flederhaus” is going on tour- it changes its owner-and creates in other areas moments of a surface you can use.
Related Projects
Magazine
-
WENG’s Factory / Co-Working Space
1 day ago
-
Reusing the Olympic Roof
6 days ago
-
The Boulevards of Los Angeles
6 days ago
-
Vessel to Reopen with Safety Netting
6 days ago






