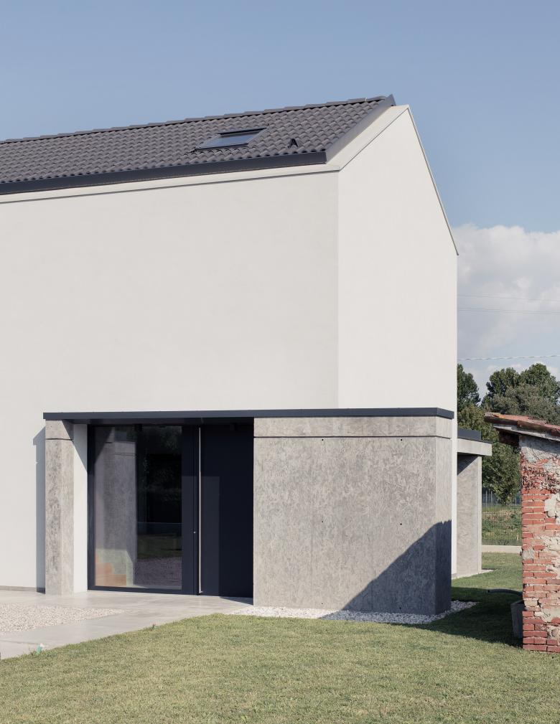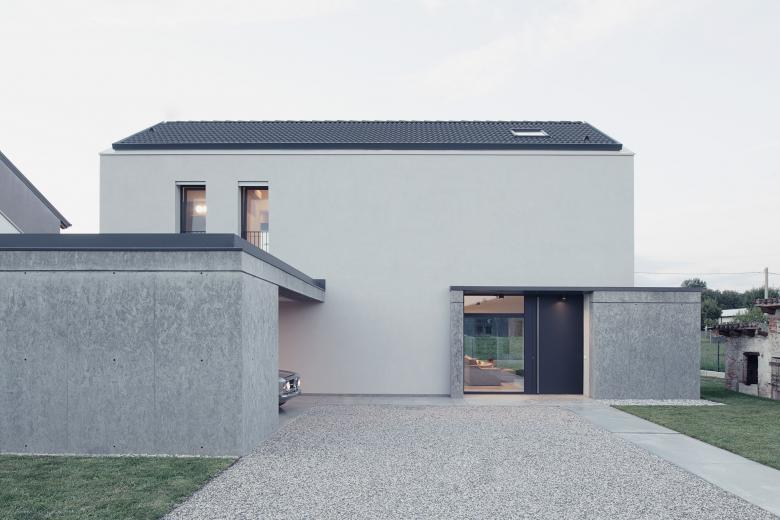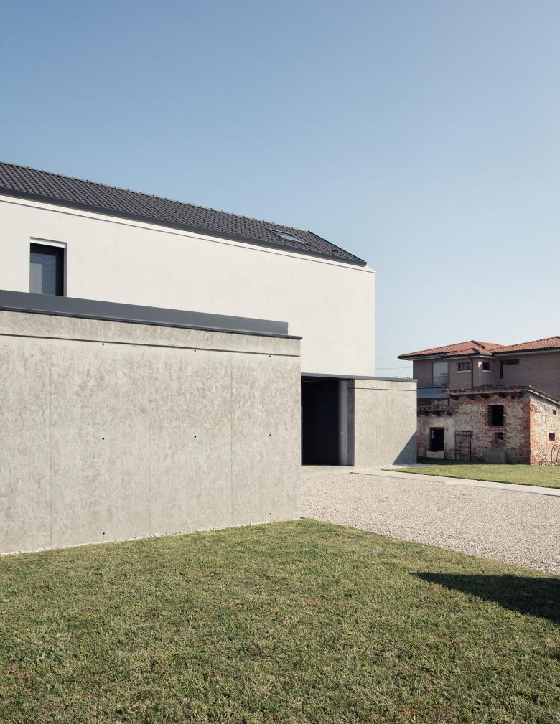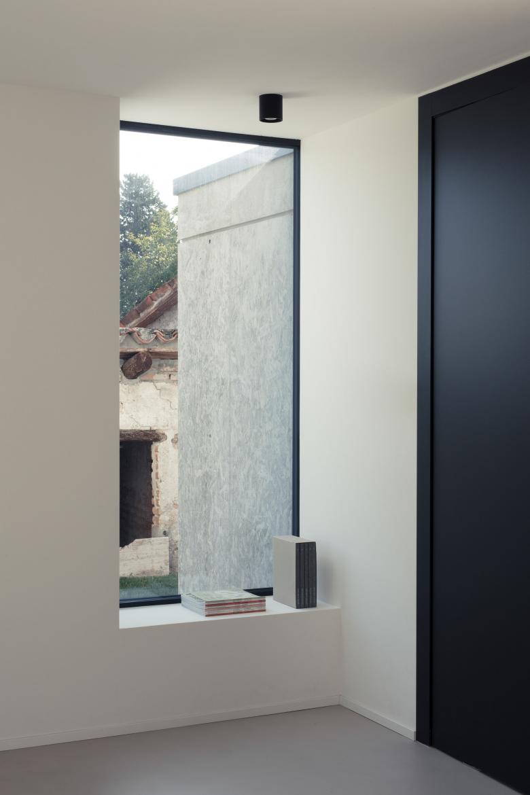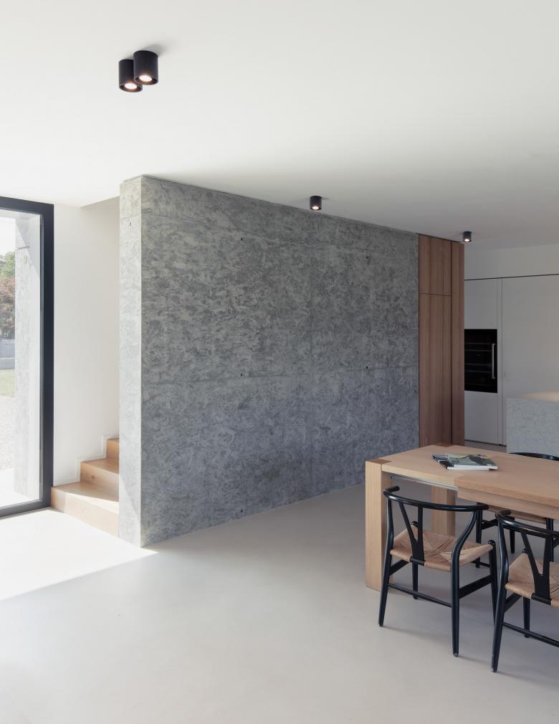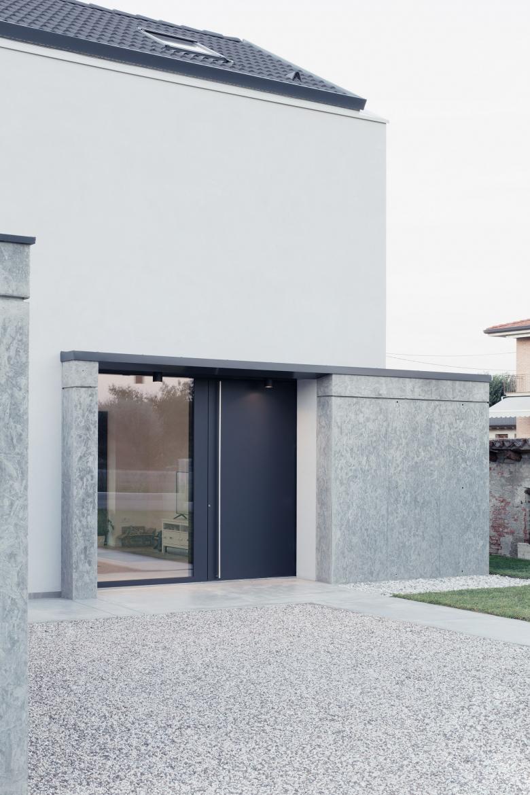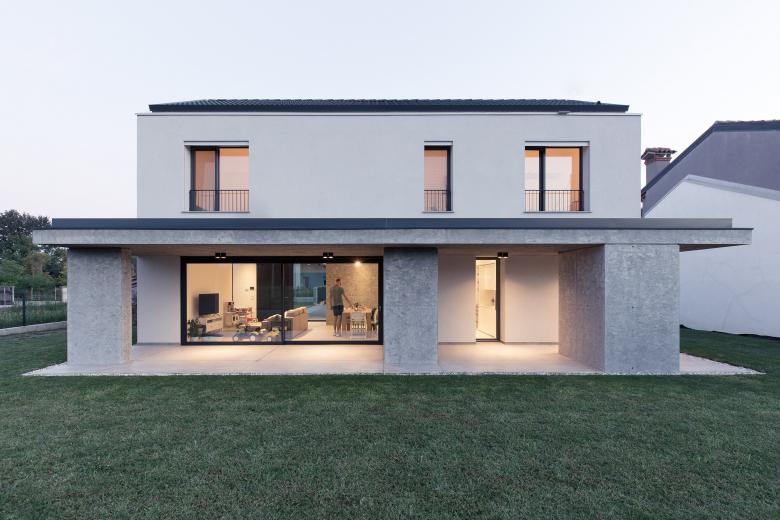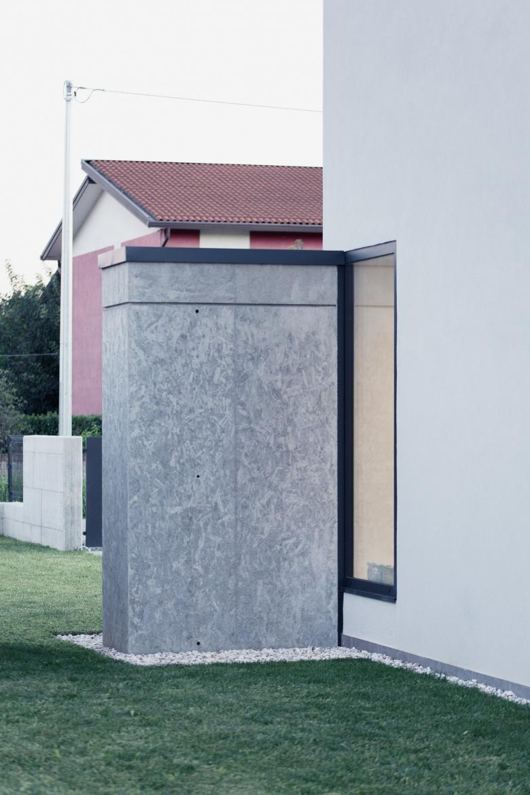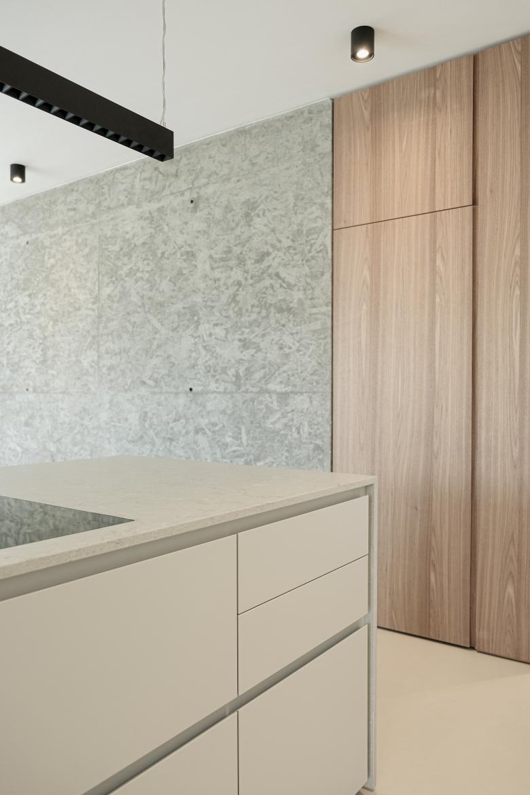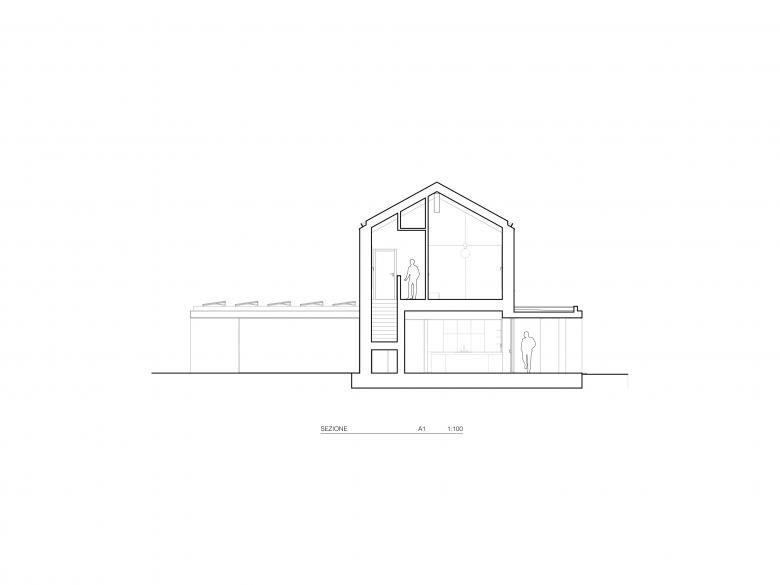House AD
Rosà, Italy
- Architects
- Didonè Comacchio Architects
- Location
- Rosà, Italy
- Year
- 2022
Project for a new private home on the outskirts of Bassano del Grappa (VI).
The body of the building is composed of two volumes orthogonal to each other in a classic “T” composition. Inside, the served and serving spaces find a logical and functional organization, which through its orientation defines the most private external garden and unexpected internal spatiality.
Access to the house is from the road to the north. Once through the gate, the building appears as a compact and opaque volume, protecting the garden in the south area. The large dark pitch, which overlooks the single storey, appears and disappears among the trees kept within the area. The eyes are guided by the large concrete wall towards the entrance of the house. Crossing the threshold, the space projects the visitor into the living area, partly at double height, and the view is captured by the large corner window that frames the garden.
Related Projects
Magazine
-
Reusing the Olympic Roof
1 day ago
-
The Boulevards of Los Angeles
2 days ago
-
Vessel to Reopen with Safety Netting
2 days ago
-
Swimming Sustainably
2 days ago

