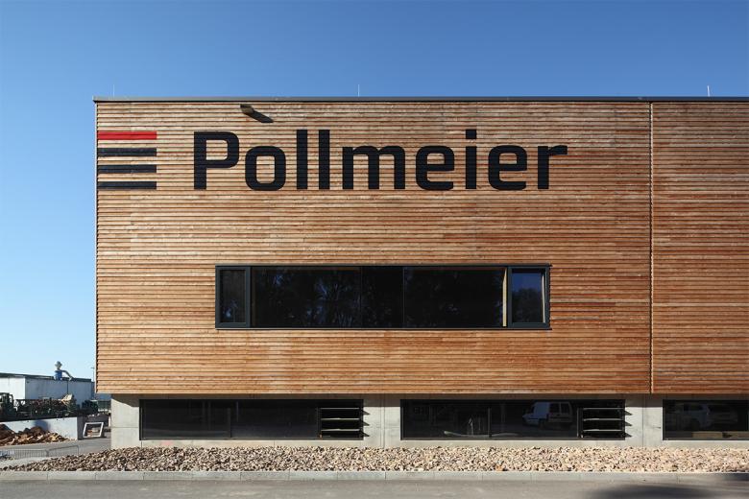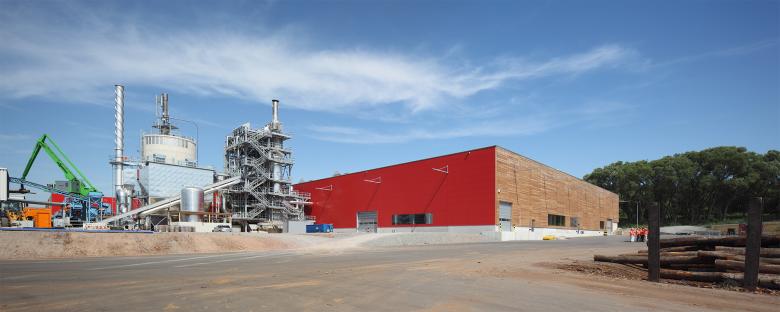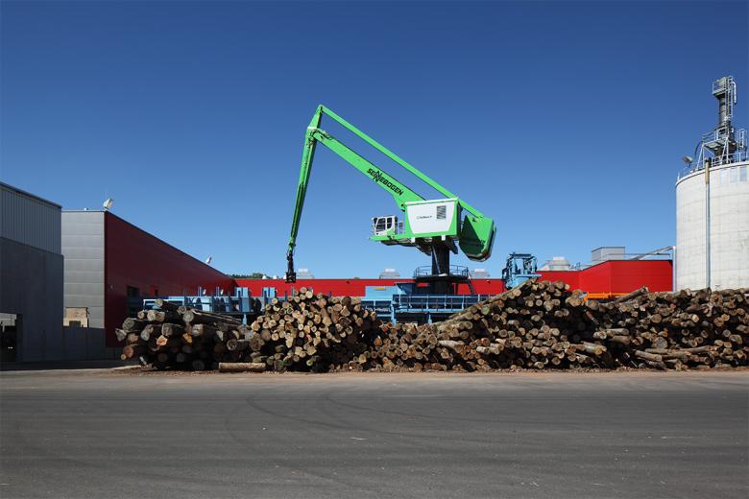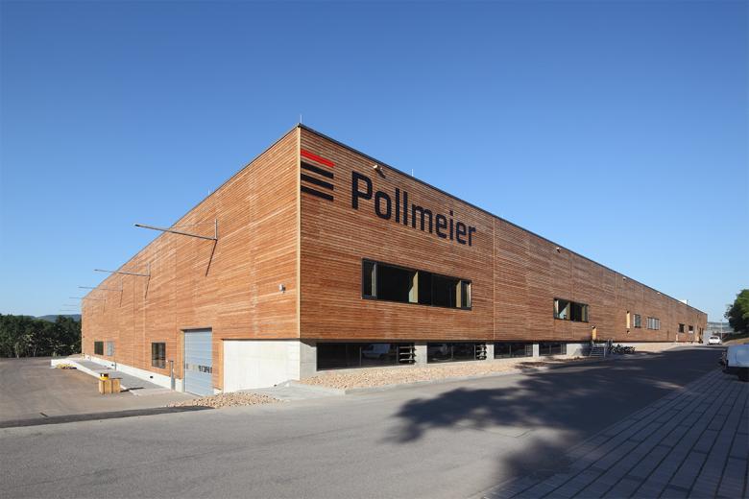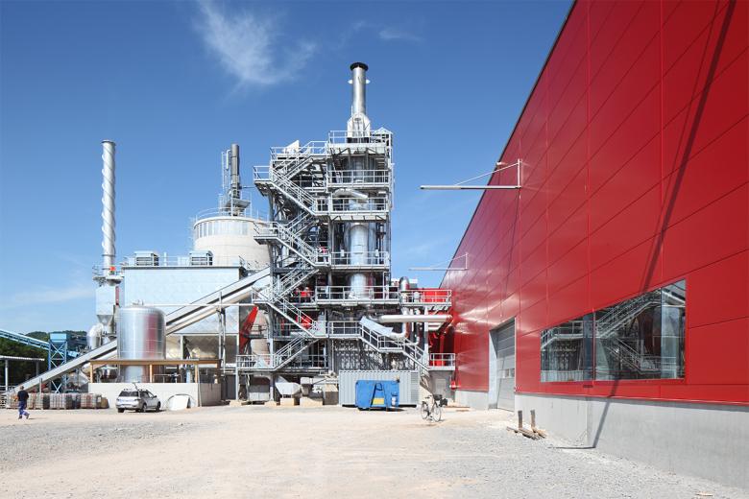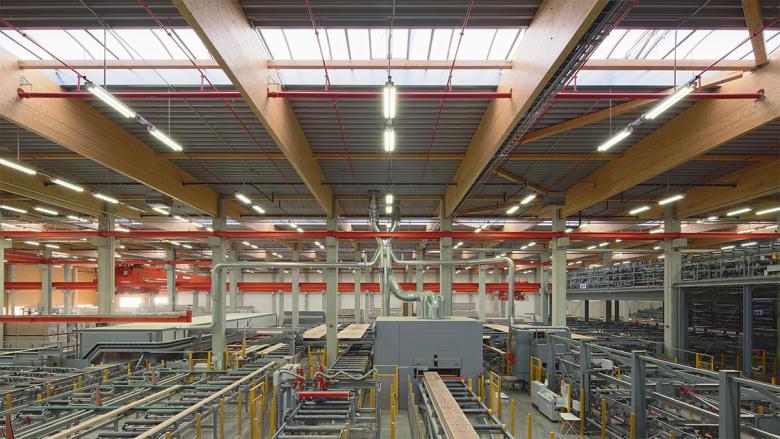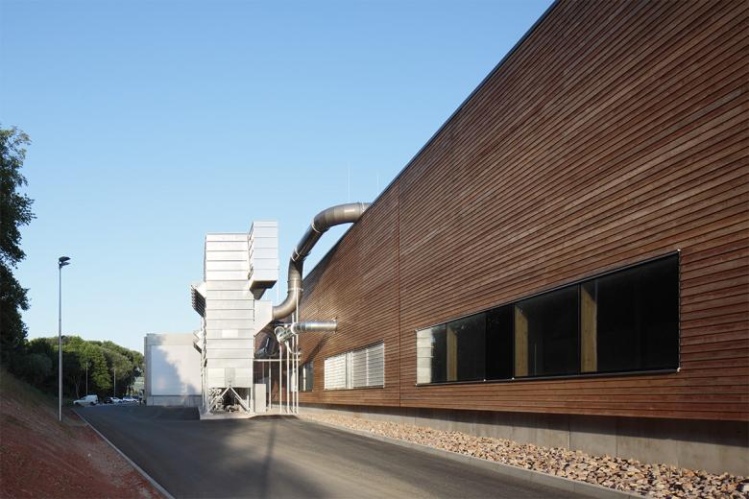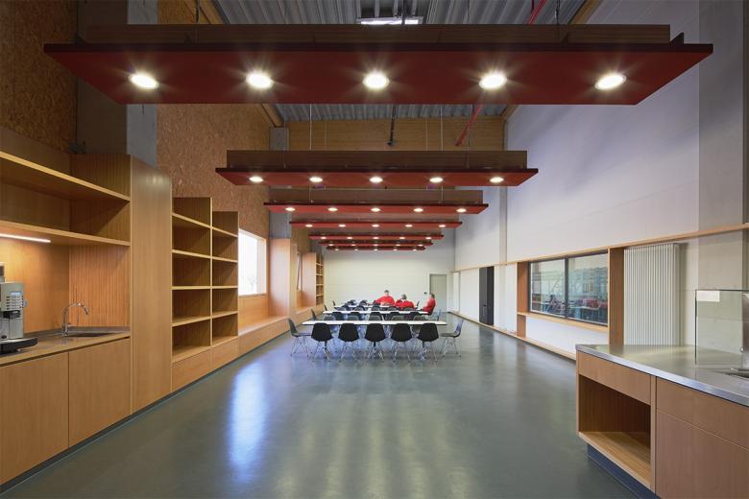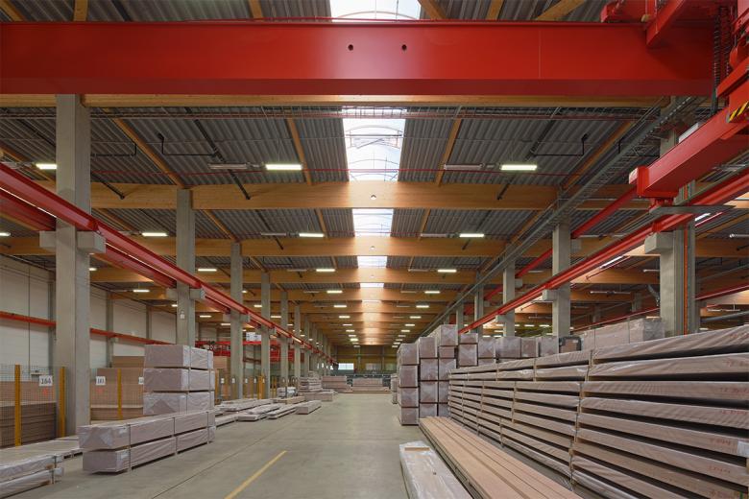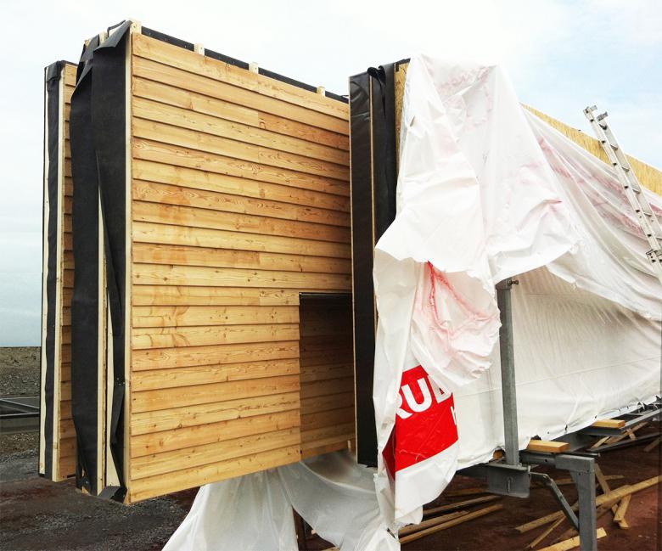Laminated Veneer Lumber Plant
Creuzburg, Germany
- Architects
- +Seelinger Architekten BDA
- Year
- 2014
- Client
- Pollmeier Furnierwerkstoffe GmbH
- Team
- Projektleitung in cornelsen+seelinger GbR: Dipl.-Ing. Martin Seelinger
- Structural engineering
- Bollinger+Grohmann GmbH, Frankfurt a. M.
- Climate Concept
- Transsolar GmbH, Stuttgart
- Biomass Heat Plant
- Seeger Engineering AG, Hessisch-Lichtenau
- Building Services Engineering
- HKL Ingenieurgesellschaft mbH, Erfurt
- Soil Survey
- Dr. Muntzos & Partner, Lienen
- Fire Protection Concept
- Hagen Ingenieurgesellschaft für Brandschutz mbH, Kleve
Laminated veneer timber made of beech was an innovative material for structural timber construction when it was launched in 2014. Compared to the veneer materials that were available up to this point and were made exclusively of softwood, hardwood is much more efficient due to its higher load-bearing capacity. The Pollmeier group of companies at the Creuzburg (Thuringia) site has developed a new production process for the world's first hardwood veneer plywood plant. Due to the newly developed production process for the prototype plant, we worked with the client to develop numerous options of the company layout in advance. Similar to a made-to-measure suit, the structure and envelope of the building have always been adapted to the production process which was developed in parallel.
The beech trunks are cooked and cut to length in preparation plants outside. The prepared logs reach the production building via the log loader and are peeled there while rotating. After the drying and sorting steps, the veneers created are processed into laminated veneer timber on the 60 m long high-performance press which is the heart of the system. In the post-processing hall, the panels are further processed to trusses, wall components and other semi-finished products before they are shipped worldwide.
The production-related excess heat posed a major challenge. In the factory, the logs pass through various extreme “climate zones” from the log in-feed to the finished laminated veneer timber. For example, there are tropical, humid and hot sections and areas with a dry, hot climate due to production. A concept was developed together with Transsolar (Stuttgart) that guarantees a pleasant indoor climate solely through natural ventilation during ongoing production in the areas in which employees are located.
The over 200 m long exterior facades of the production building consist of prefabricated wooden elements made from natural larch. The log loader and the technical systems have a facade made of fire-red metal panels. Inside, slender glulam beams span the building aisles and enable numerous extensions.
Related Projects
Magazine
-
Reusing the Olympic Roof
Today
-
The Boulevards of Los Angeles
1 day ago
-
Vessel to Reopen with Safety Netting
1 day ago
-
Swimming Sustainably
2 days ago
