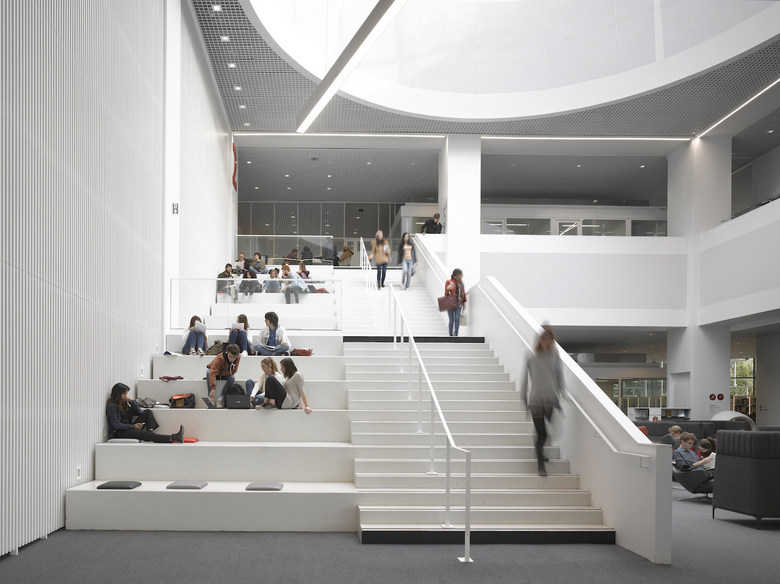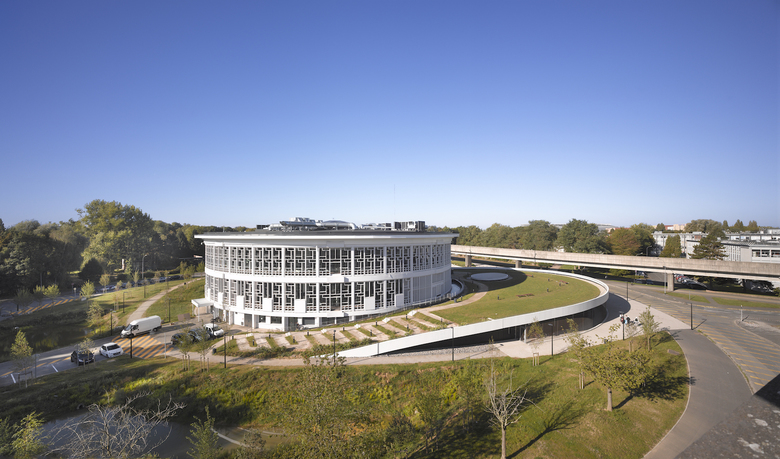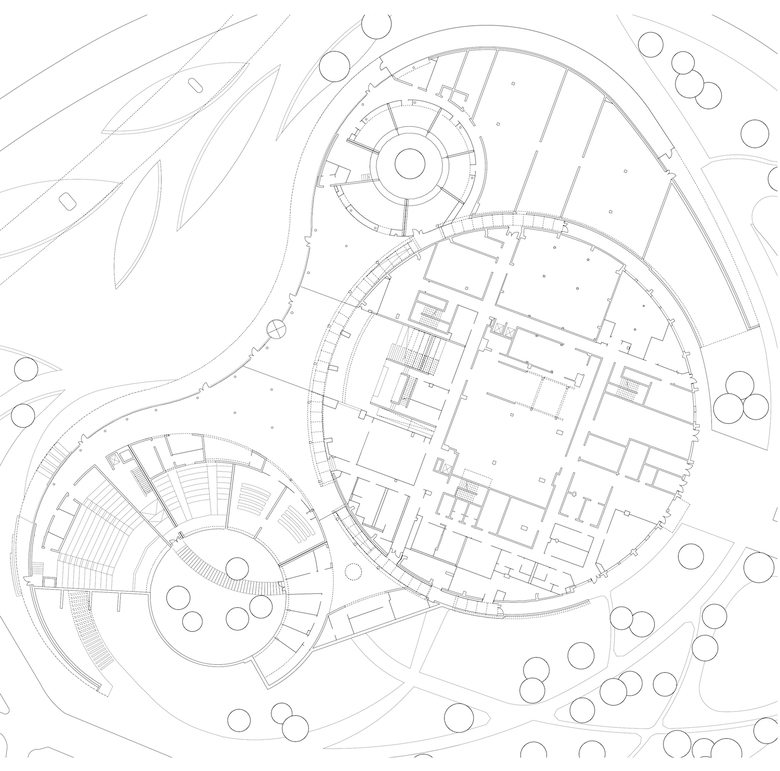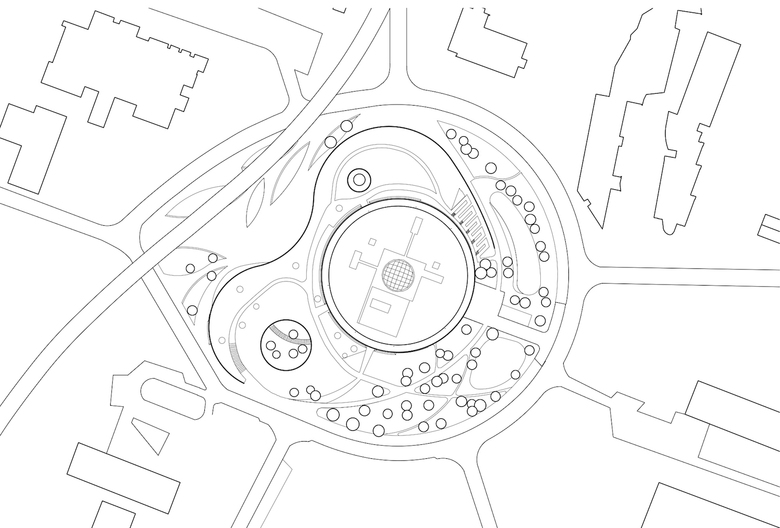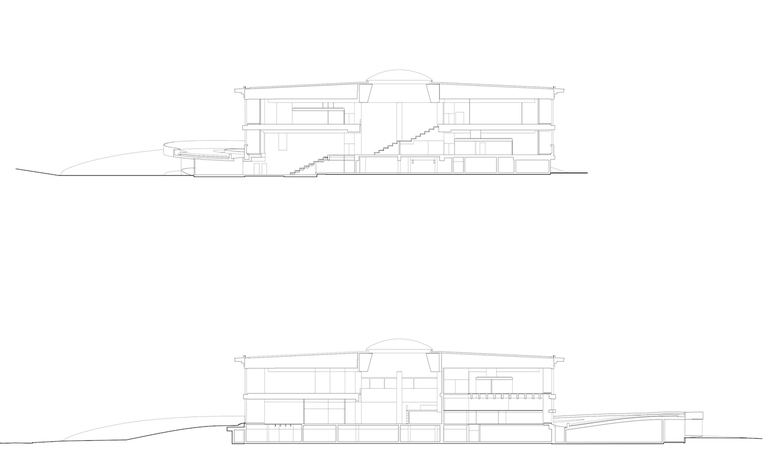Learning Center „Innovation“
Villeneuve d´Ascq, France
- Architects
- Auer Weber
- Location
- Villeneuve d´Ascq, France
- Year
- 2016
An events forum, a cafeteria and an experiment space have been added to the the existing library building with its distinctive, net like and dissolved concrete facade. A designed landscaped plateau surrounds the circular structure and is set apart from the structure by a concentric light band. The entrance areas and additional spaces occupy the space below the new undulating roof. A large hall spanning all levels is the link to the existing building. The existing library is transformed to a modern “learning centre”.
Client
Nord-Pas de Calais,
Frankreich
Gross area
10.850 m2
Gross volume
63.000 m3
Performance levels
entspr. Lph. 1 – 9 HOAI
Partner office
Atelier Olivier Parent, Valenciennes
Related Projects
Magazine
-
WENG’s Factory / Co-Working Space
3 days ago
-
Reusing the Olympic Roof
1 week ago
-
The Boulevards of Los Angeles
1 week ago
