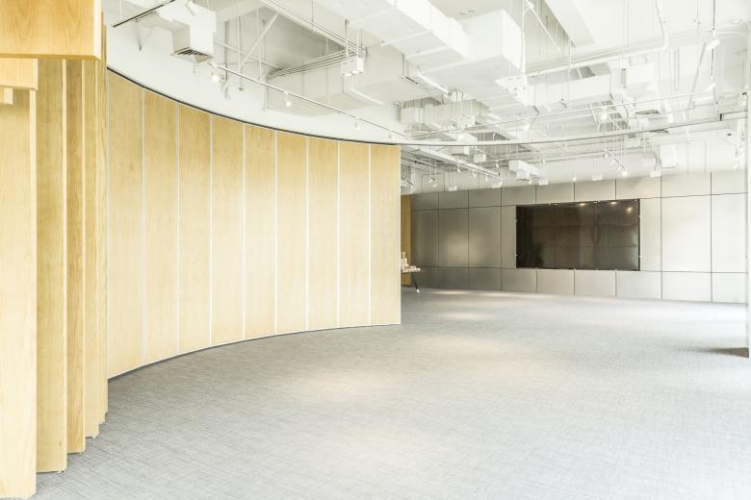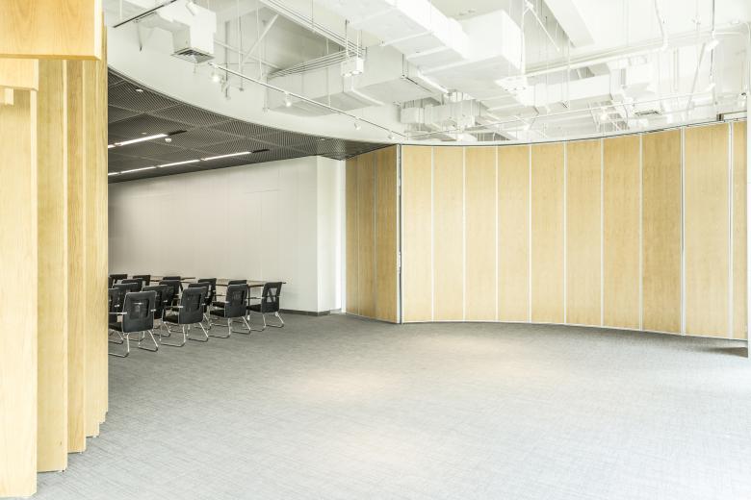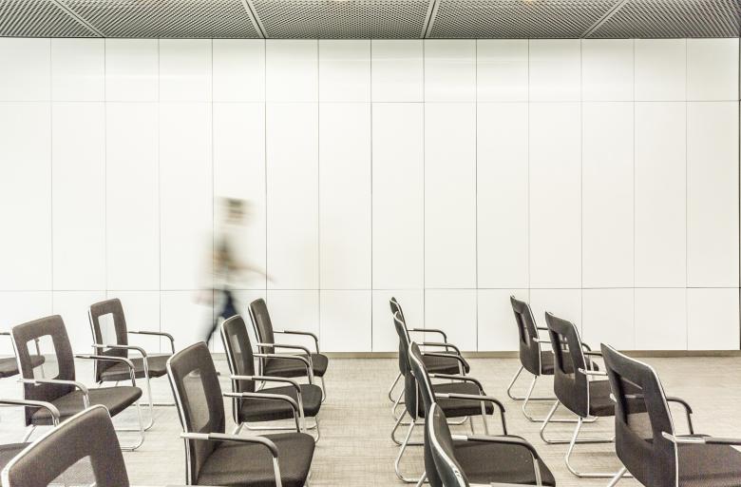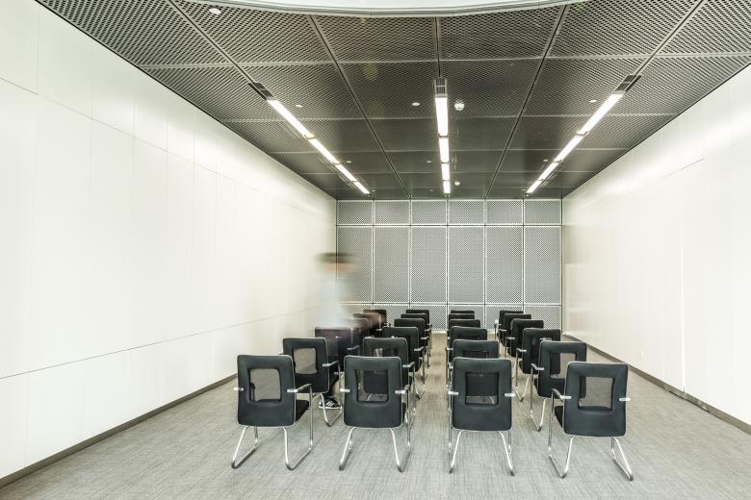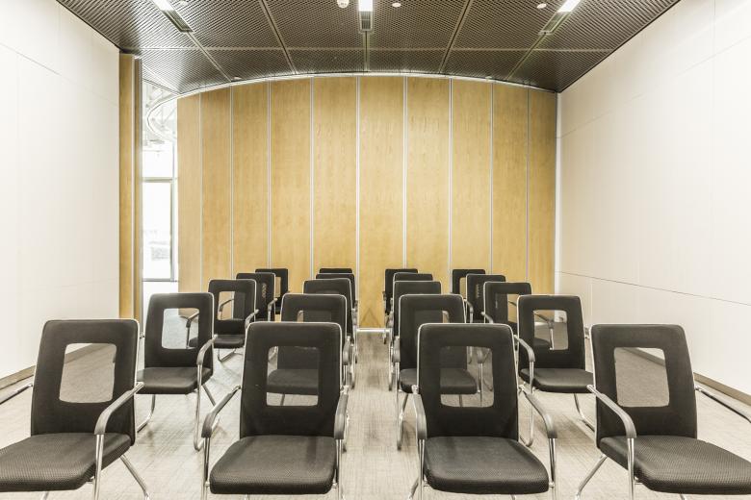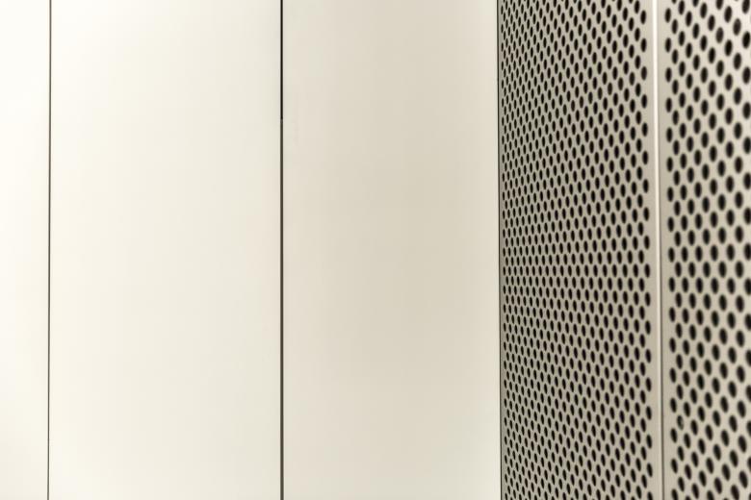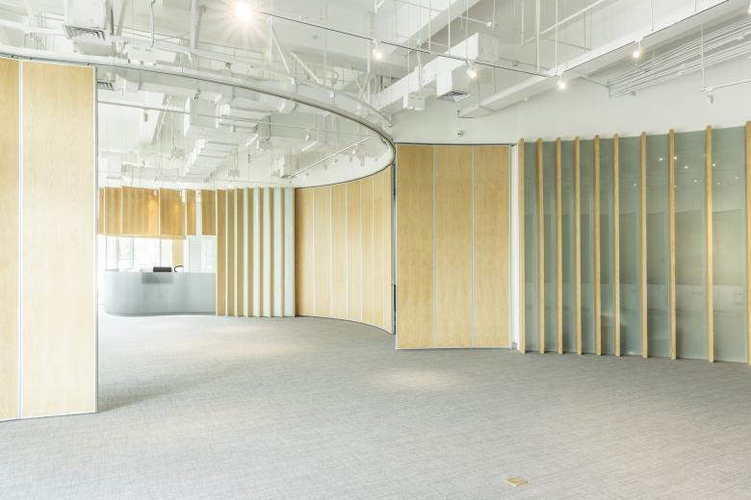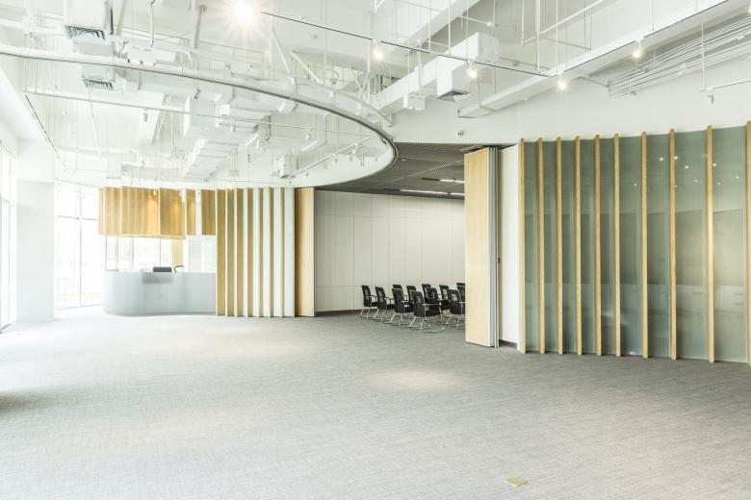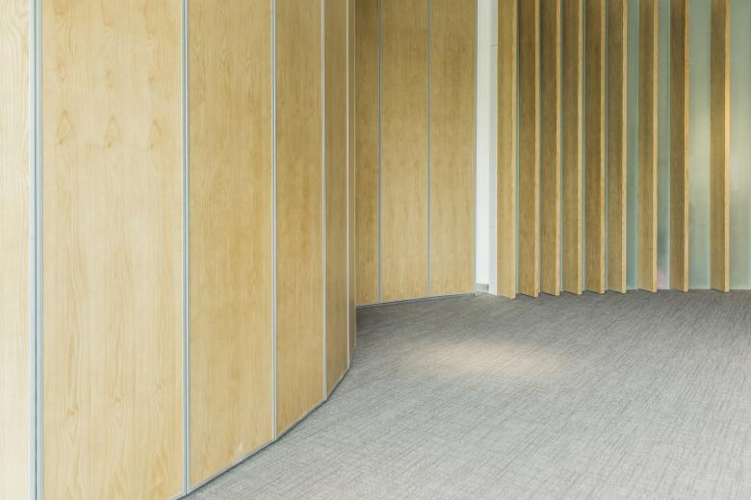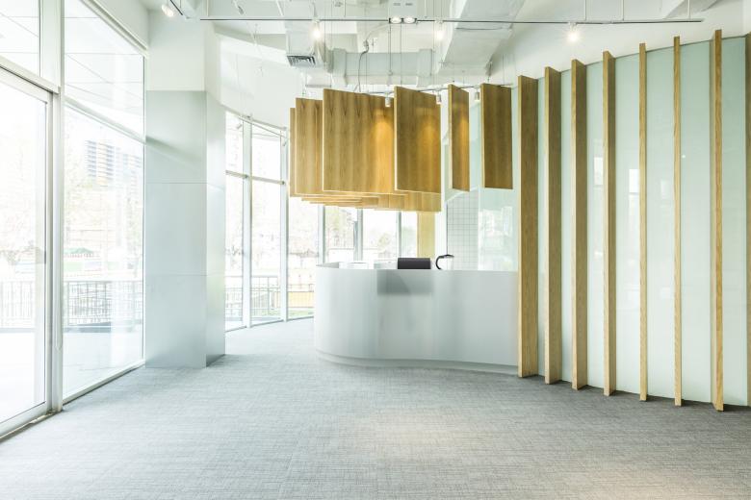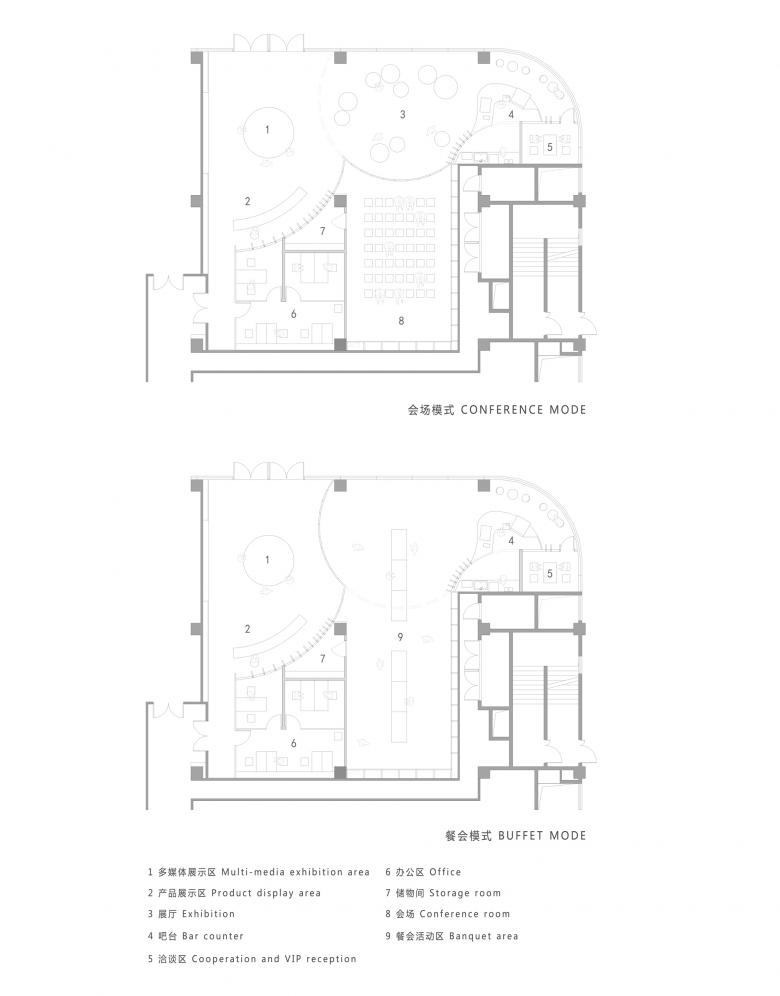Multifunctional Exhibition Center
Shanghai, China
- Architects
- Atelier d'More
- Location
- Shanghai, China
- Year
- 2017
- Team
- Le Sheng, Wei Wang, Zhiyi Lu, Zhenhua Wen
The exhibition center is located in yangpu district, Shanghai, features including organic rice and peripheral products display, office venue and so on. The client's functional requirements for this space are diversified, so we need to fit these functions in the limited space and satisfy the complete use experience. Through the study of the spatial scale of each function and its usage period, we screened out those functions with similar spatial scale and different usage periods, which functions are the conference, the exhibition and the party. We overlapped part space of these functions, and used the movable partition to switch the layout and scale of the space, so as to meet the needs of different functions.
Related Projects
Magazine
-
Reusing the Olympic Roof
1 day ago
-
The Boulevards of Los Angeles
1 day ago
-
Vessel to Reopen with Safety Netting
2 days ago
-
Swimming Sustainably
2 days ago

