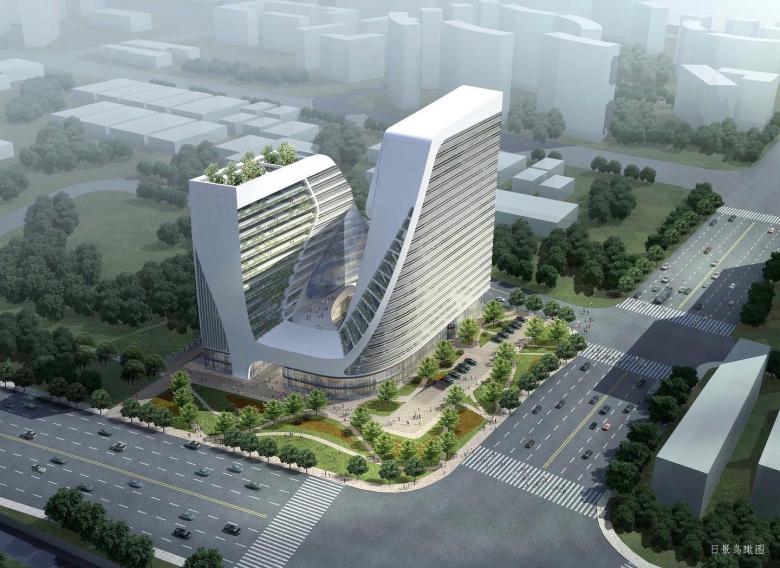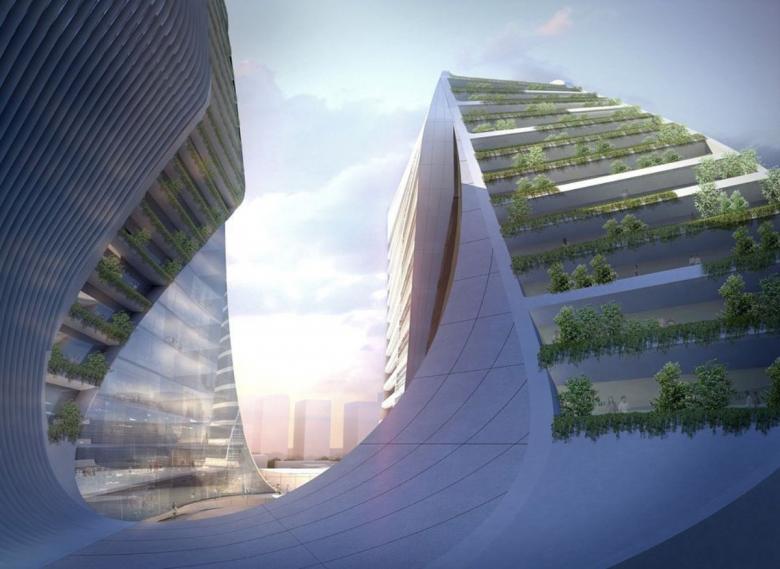Nanxing Offices
Nanxing, China
- Architects
- LAVA
- Location
- Nanxing, China
- Year
- 2012
The exterior of the office building features stone to avoid light pollution. The transition between the building and the urban area was an important element with the facade open to the street, and plants building a beautiful landscape for the city.
Simple with a twist. A mixed use development, with commerce, finance and transportation uses, features two wings that twist and turn with intertwining cascading terraces overlooking a central green courtyard.
Related Projects
Magazine
-
WENG’s Factory / Co-Working Space
2 days ago
-
Reusing the Olympic Roof
1 week ago
-
The Boulevards of Los Angeles
1 week ago
-
Vessel to Reopen with Safety Netting
1 week ago


