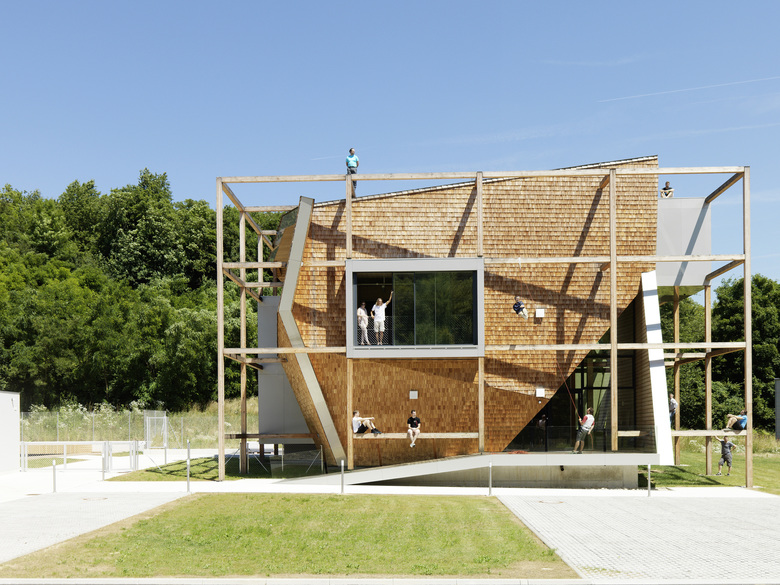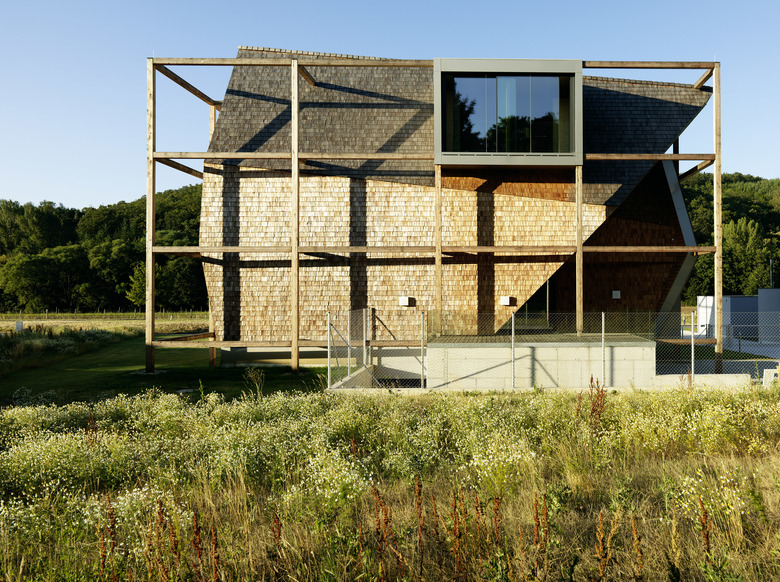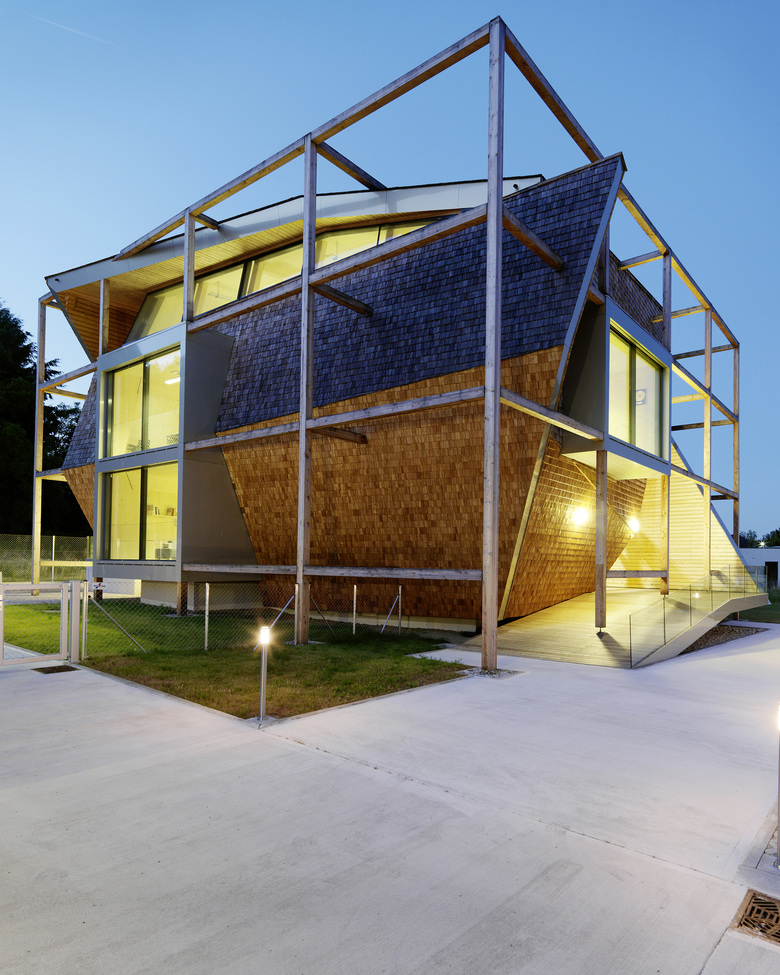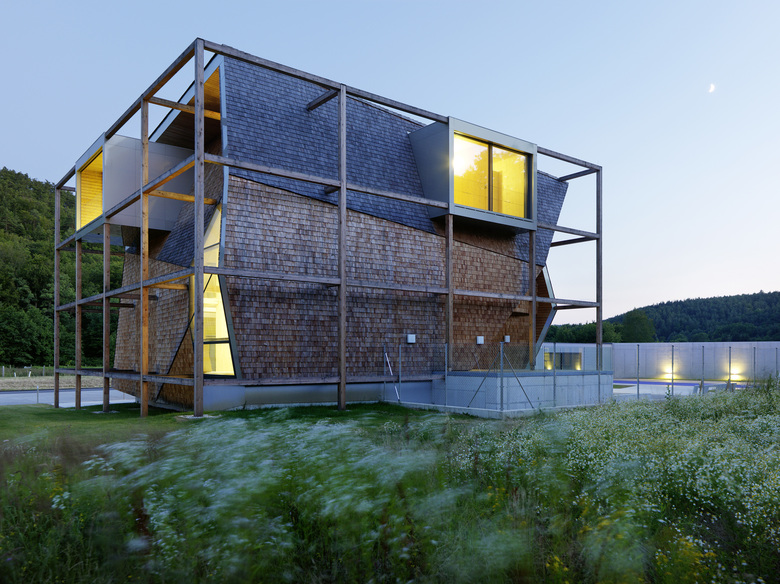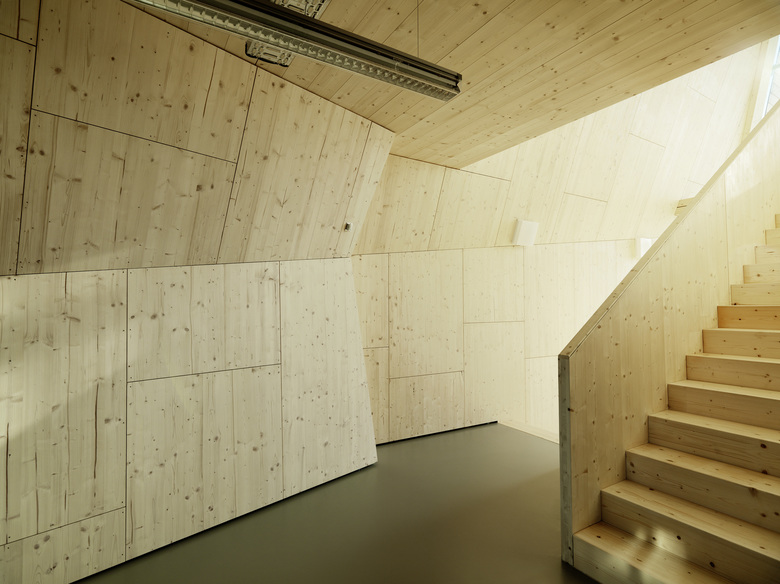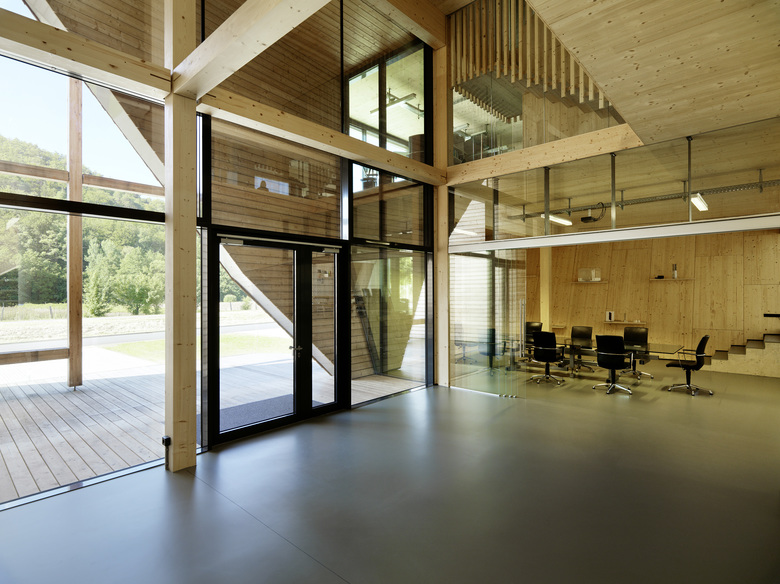Office Off
Burgenland, Austria
- Architects
- heri & salli
- Location
- Burgenland, Austria
- Year
- 2013
The architect’s office heri&salli from Vienna designed on behalf of the façade design company “FOB- face of buildings” a new office building made of wood in Burgenland/Austria.
Though normally a place dedicated to “work”, the concept of quality of life and leisure culture took an integral part in the planning process. The traditional aspect of “going to work” therefore has received minor consideration.
Integrated meeting points, attached living and relaxation areas, as well as a gym, a fire pond converted into a swimming pool, common outdoor areas and a climbing wall in the three storey high entrance hall strive to represent the task “work” in a living environment -OFFICE OFF!
By considering modern energetic and technical solutions, which aim to reach energetic independence the building achieves a sustainable and economic reference to its environment. It was very important to embed the building in an equilibrated ecological relation with its inhabitants.
From the material point of view a compressed climate envelope was integrated in a spatial grid structure, departing from the boundaries of the property as a plane piece of land. If we understand and use the grid structure as a spatial possibility of a functional expansion, the shell is a kind of membrane lying in between, that is broken again and again, without leaving the outlined area.
At the blurred borders of the shell, similar to cracks, as well as through purposefully arranged cubes light filters into the enclosed interior.
All interior furnishing like work-tables, conference tables, shelves, wardrobe, etc ...including sleeping bunks was designed individually.
Related Projects
Magazine
-
Reusing the Olympic Roof
1 day ago
-
The Boulevards of Los Angeles
2 days ago
-
Vessel to Reopen with Safety Netting
2 days ago
-
Swimming Sustainably
2 days ago

