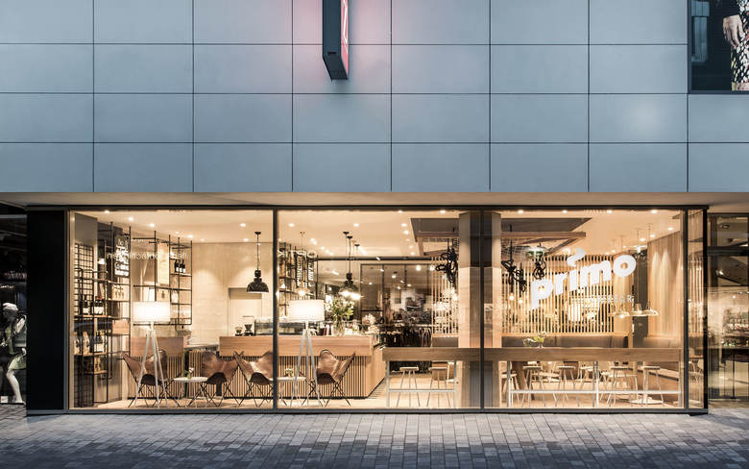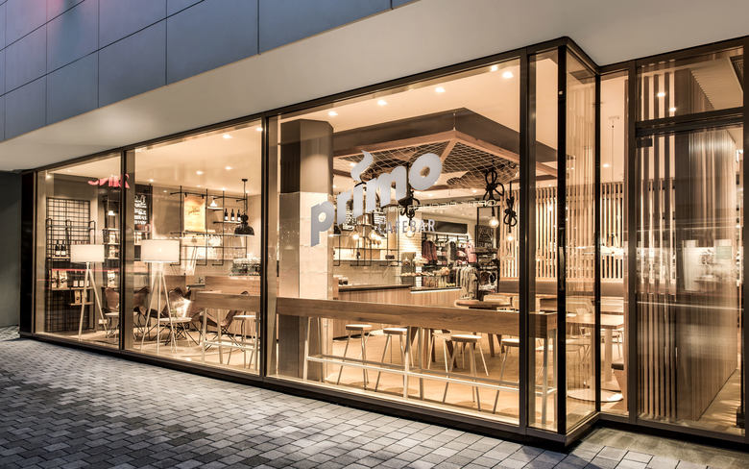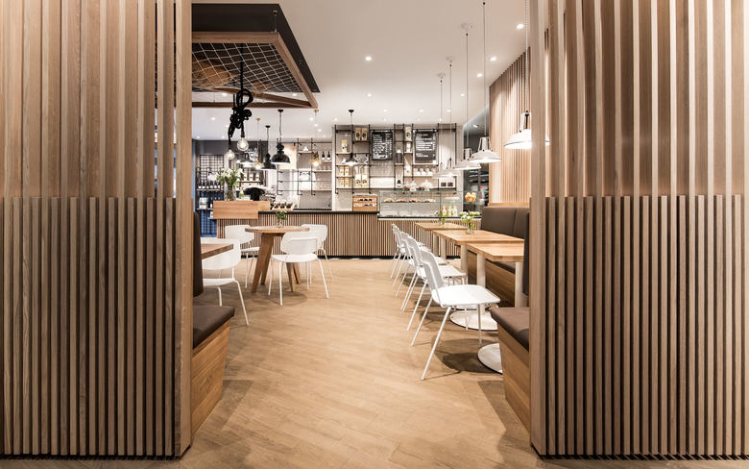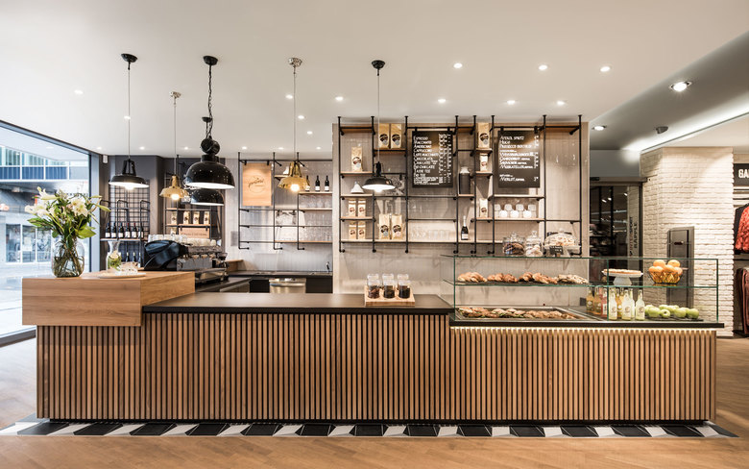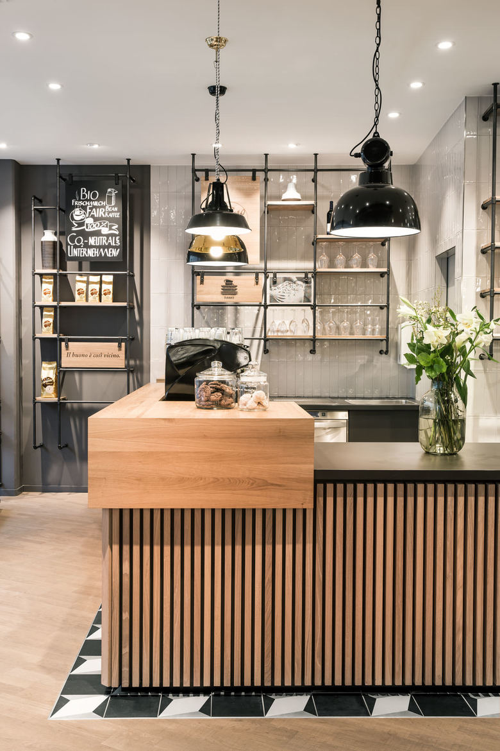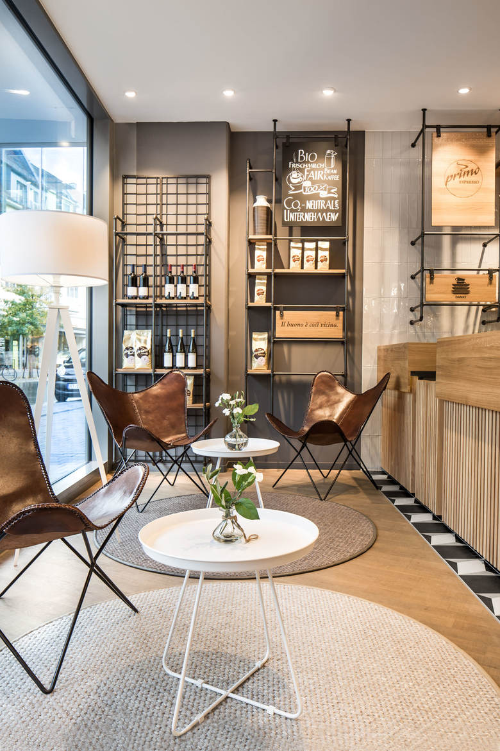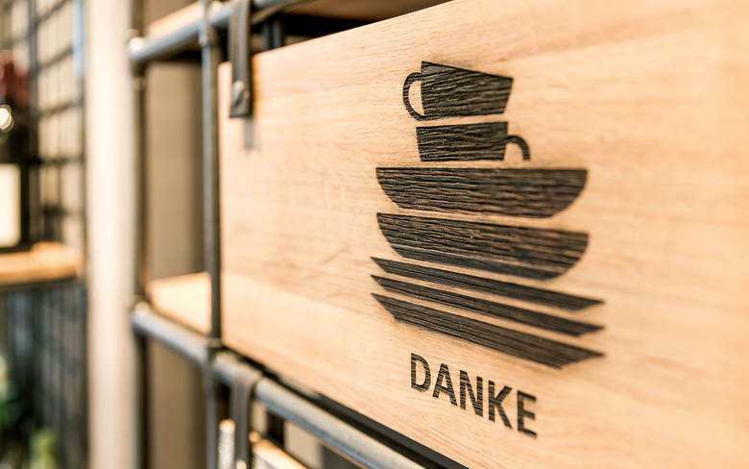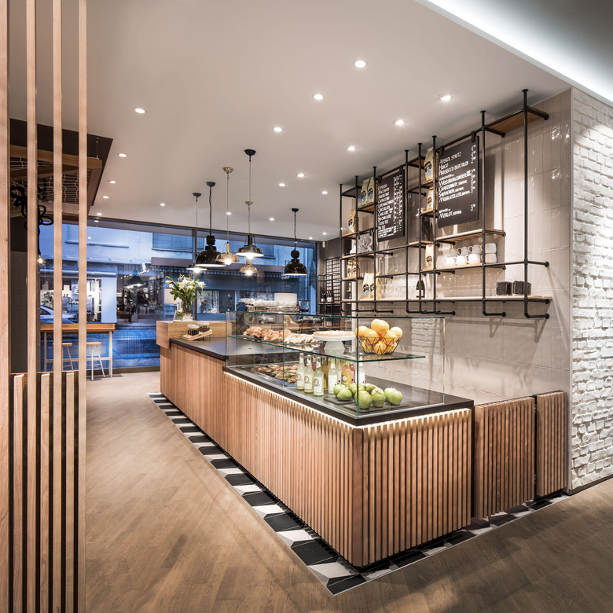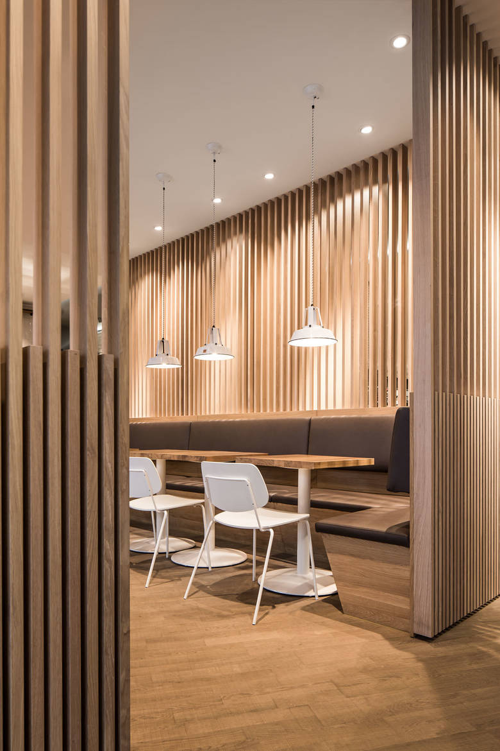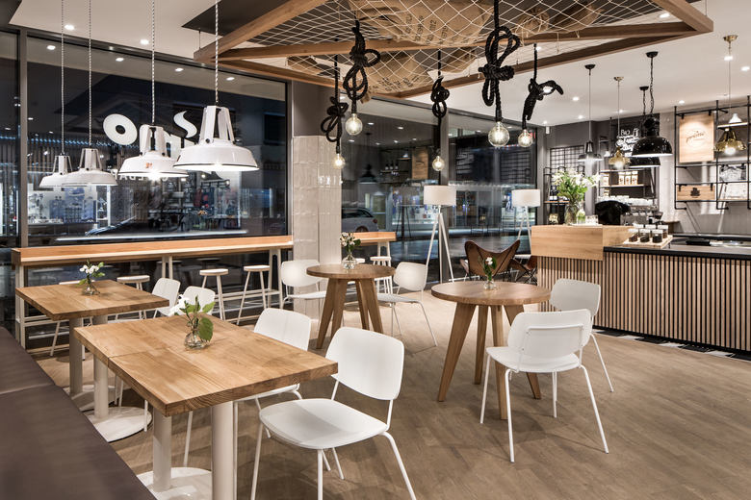Primo Cafe Bar
Tübingen, Germany
- Interior Designers
- DIA Dittel Architekten
- Location
- Tübingen, Germany
- Year
- 2016
The Primo Cafe Bar stands for high-quality coffee, an Italian lifestyle and a sustainable mind-set. In the spirit of this brand philosophy, an authentic interior design concept with natural materials and dedication to detail was created. The café was realized at the Zinser fashion store in Tübingen. Located in the pedestrian zone, it not only attracts people from the outside but also creates value for the store's retail customers. The continuous glass façade reveals a warm atmosphere to passers-by which - in a symbiosis of light and material - makes them want to enjoy a coffee.
The concept places the service counter at a central location, because this is where the processes of the café's operations come together. This core function makes it a formative element that integrates all materials. Inspired by the traditional coffee house culture, ceramic tiles in the chessboard pattern highlight the more than 10-metre-long l-shaped counter. The counter is clad in whitened oak slats, creating a natural colour spectrum with a lively effect. The shape and material of the carcass are finished off with a massive wooden top and an inserted glass display case. The suspended black steel shelves in the background have the charm of untreated materials and provide an effective contrast to the soft colours of the organically shaped ceramic tiles.
The cafe area is divided by means of vertically arranged wooden slats which provide a reference to the structure of the counter and a view of the sales area. The visitor can choose to sit on an raised platform with a view of the outside, in comfortable leather chairs in the lounge corner or in the interior of the room for a social get-together. A thematically adapted ceiling element with unusual catenary lights supports the cosy atmosphere. Golden accents in the lights take up the packaging design of the products and represent the exquisite coffee culture. The robust appearance of the wood-branded logo stands for craftsmanship and nature.
Client
Primo Espresso GmbH
Planner
DITTEL ARCHITEKTEN GMBH
Manufacturers/Products
tiles Triangles, Fa. Villeroy & Boch
carpet: Fa. JAB
furnishing: Fa. HAY, Belliani, Serax, Fermob, HK-Living
Planning and Construction
11/2015 - 09/2016
Gross
100 m²
Related Projects
Magazine
-
Reusing the Olympic Roof
2 days ago
-
The Boulevards of Los Angeles
3 days ago
-
Vessel to Reopen with Safety Netting
3 days ago
-
Swimming Sustainably
3 days ago
