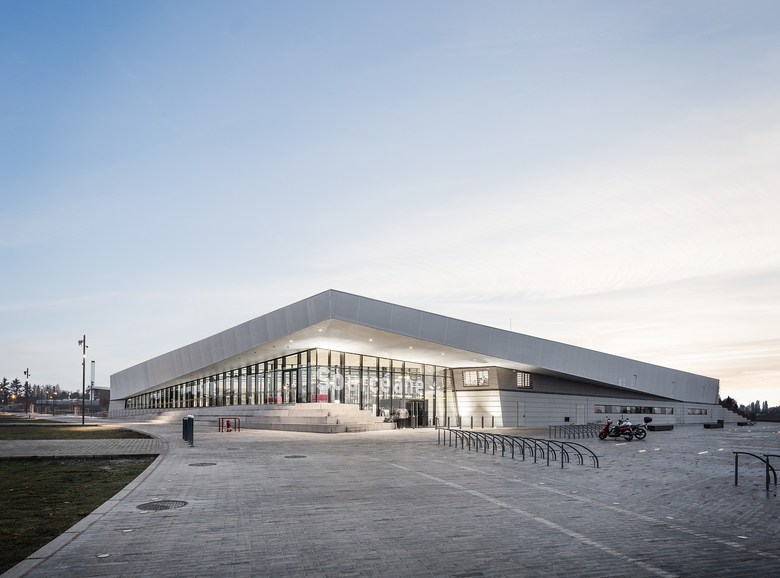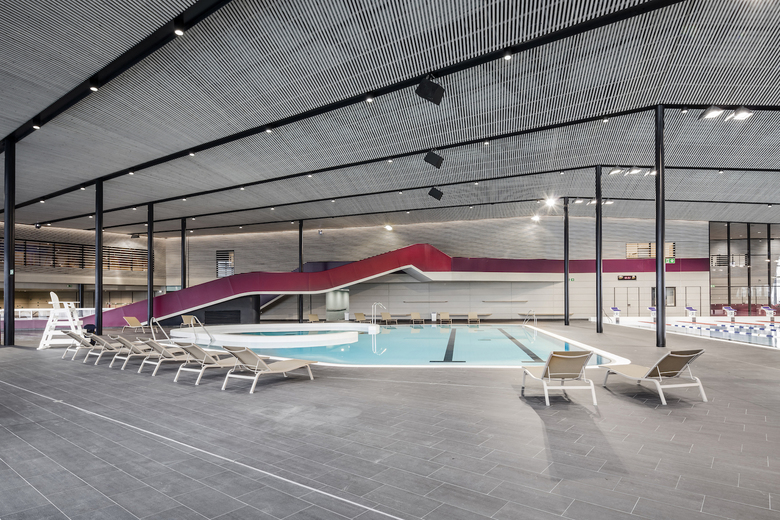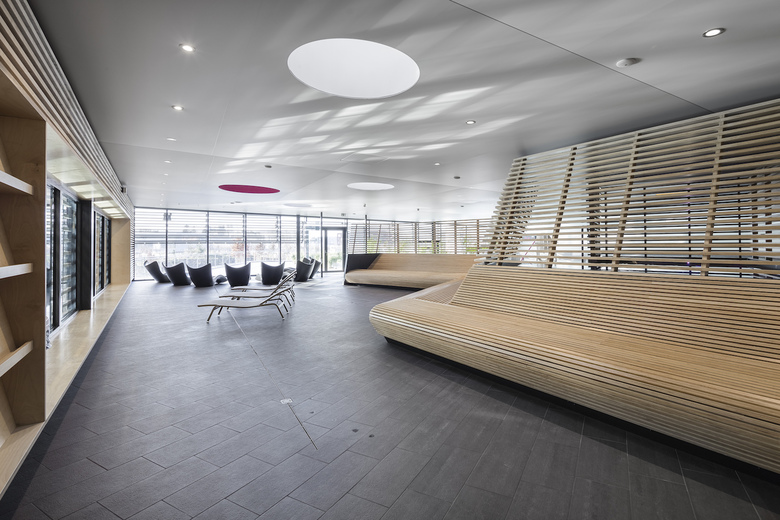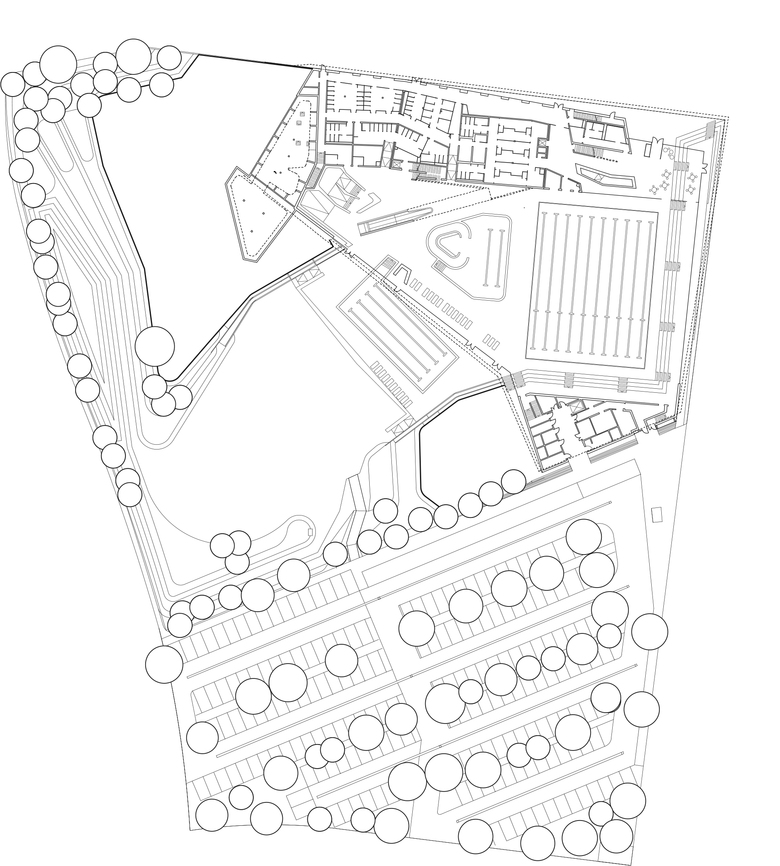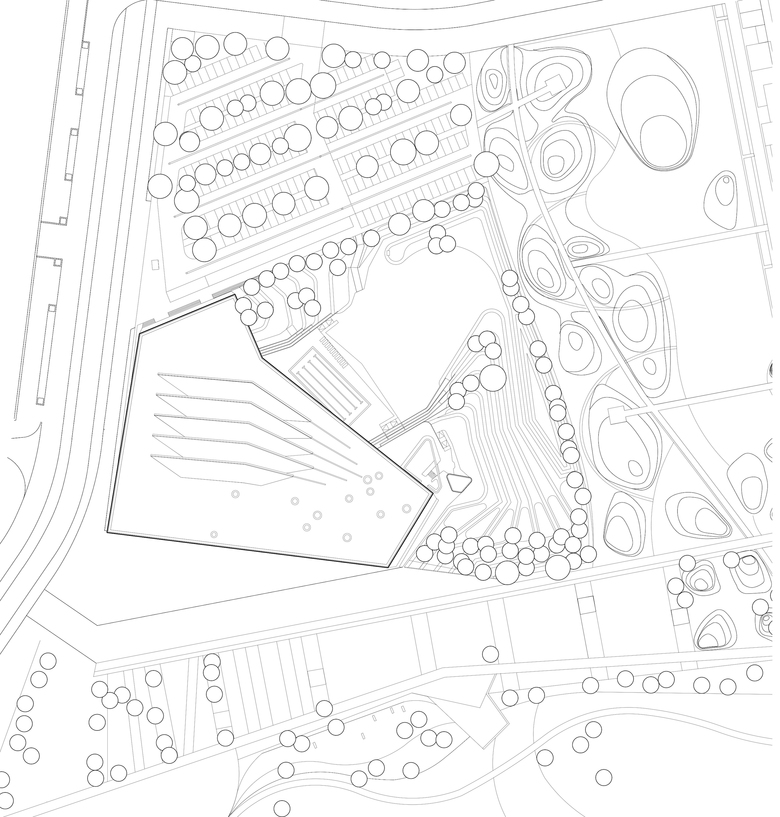Sports and leisure complex, Douai
Douai, France
- Architects
- Auer Weber
- Location
- Douai, France
- Year
- 2016
In Douai an ecological new city district named ”Raquet” is developing. The swimming center is positioned on the interface between the landscape of a park and the urban sphere. The difference between the urban neighbourhood to the north and east and the park to the south and west asks for an architectural response that unifies those contrary elements. The roof, being the ”fifth façade”, forms a cascade, grown with plants and symbolising the ecological ambitions for the quarter. The exterior spaces too flow in terraced layers from the outside into the swimming hall.
Client
Communauté d'Agglomération du Douaisis, Douai
Gross area
9.340 m2
Performance levels
Entspr. Lph. 1 – 9 HOAI
Partner office
Coldefy & Associés, Lille
Related Projects
Magazine
-
Reusing the Olympic Roof
1 day ago
-
The Boulevards of Los Angeles
2 days ago
-
Vessel to Reopen with Safety Netting
2 days ago
-
Swimming Sustainably
2 days ago
