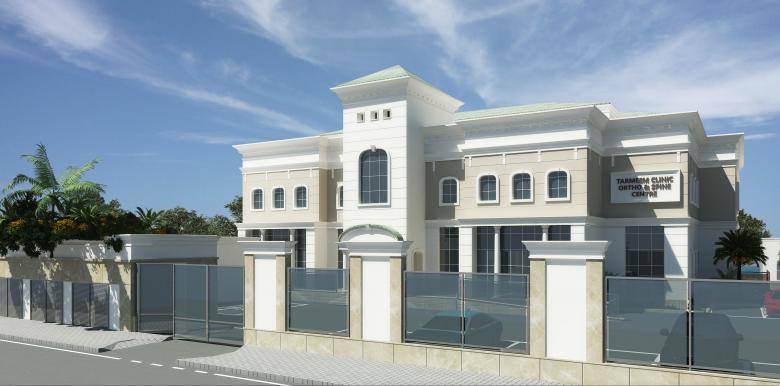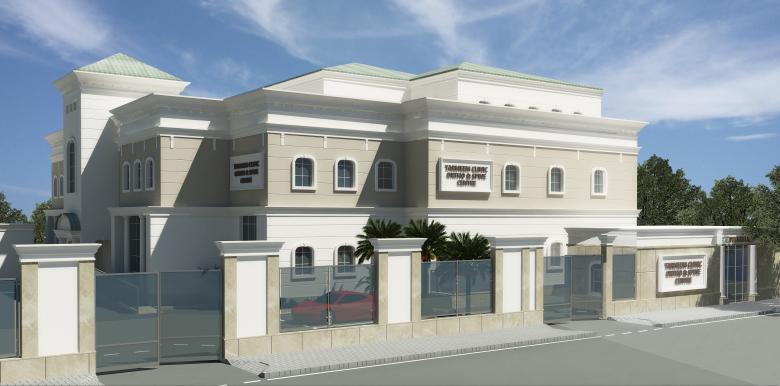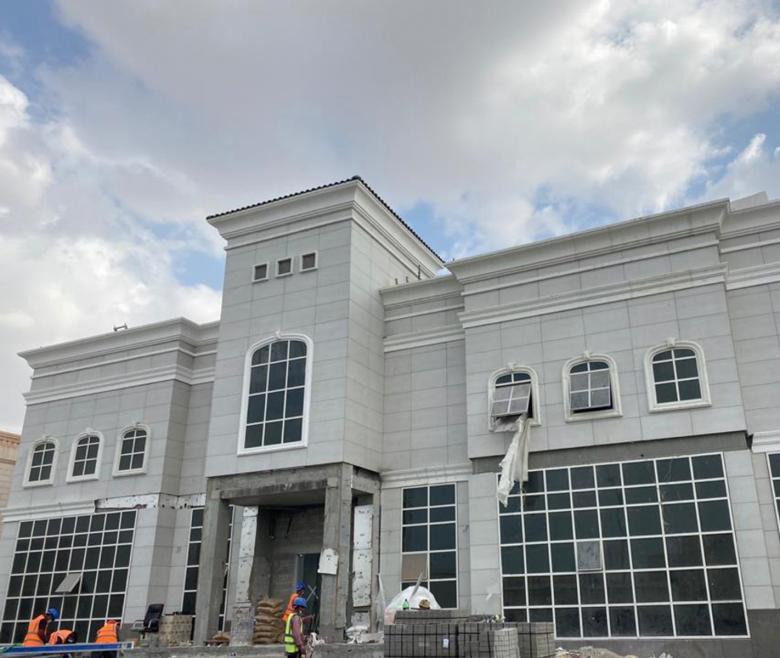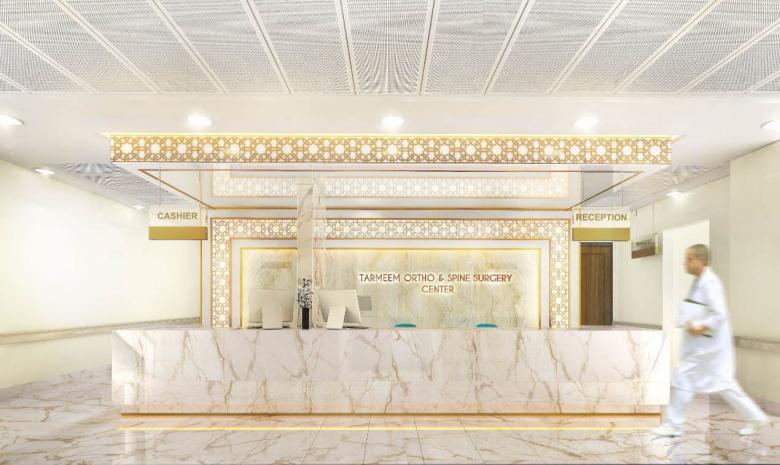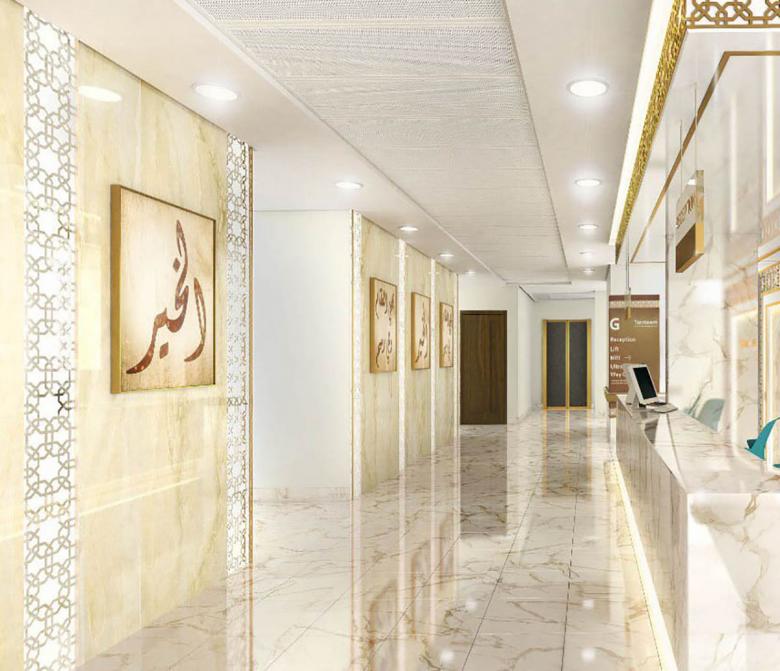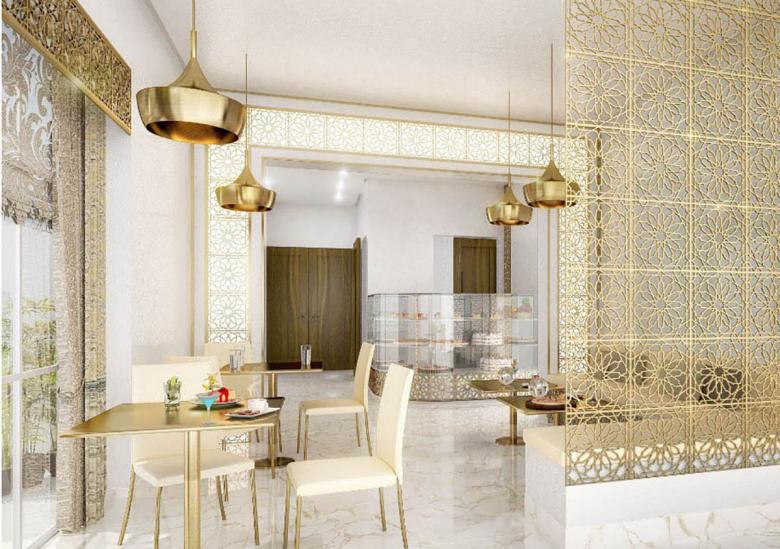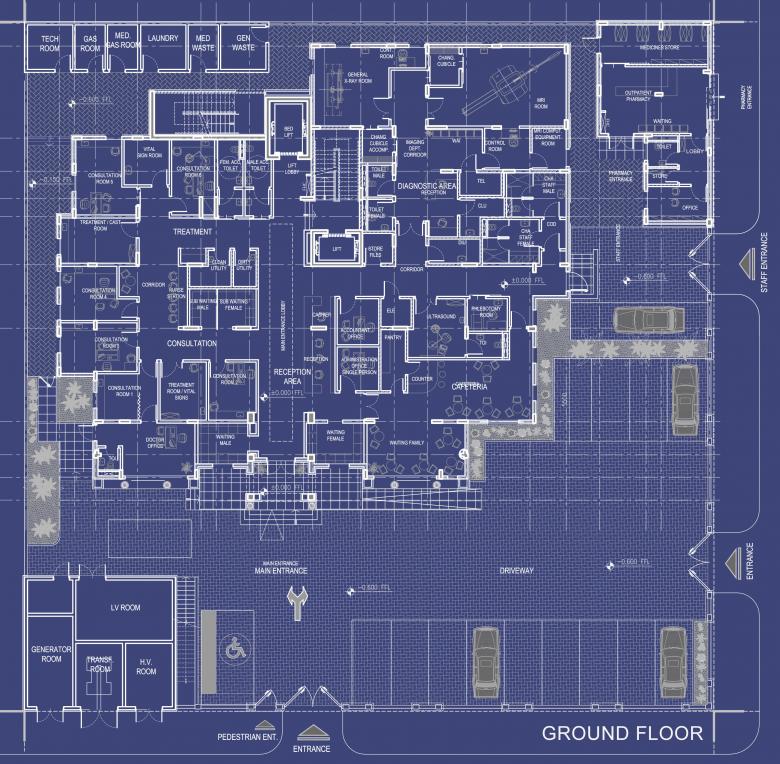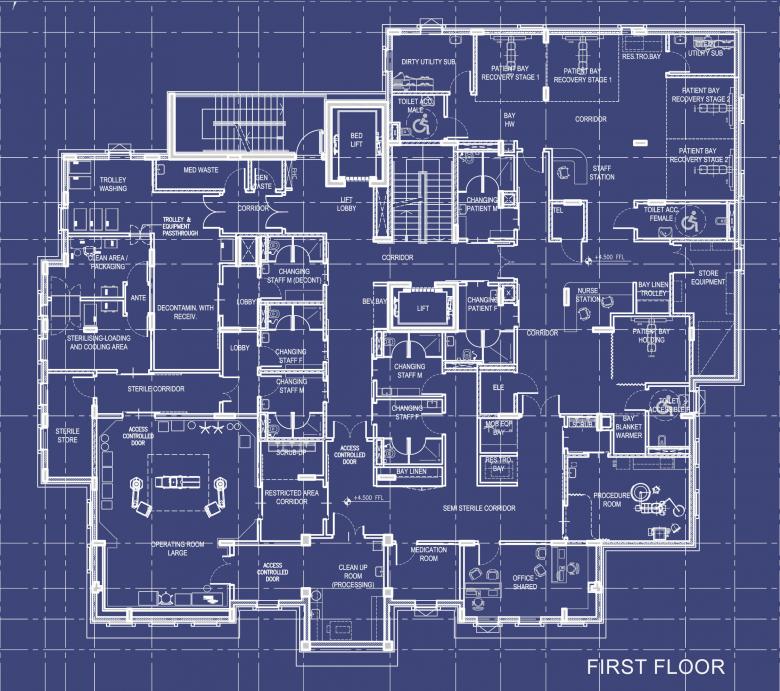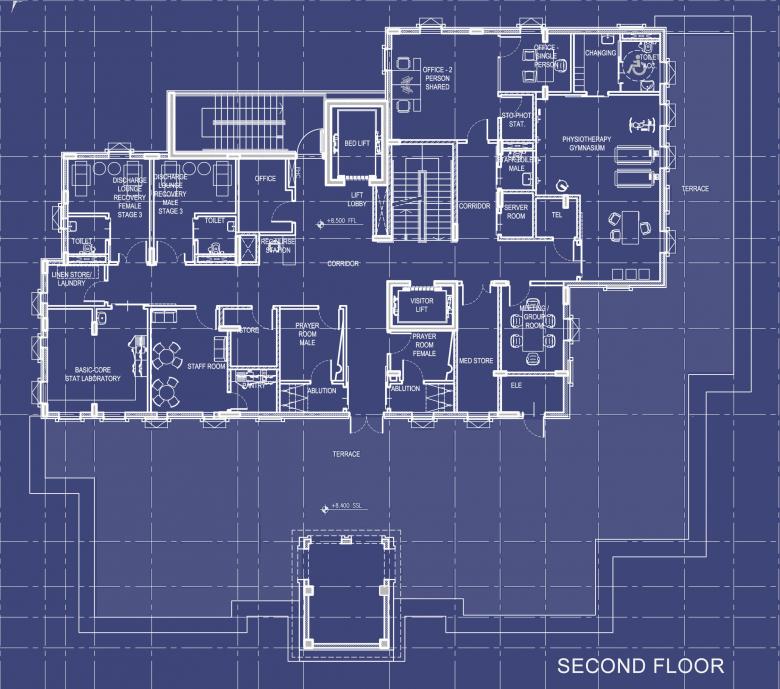Tamreem Clinic
United Arab Emirates
- Architects
- UPA Italia by Paolo Lettieri Architects
- Location
- United Arab Emirates
- Year
- 2021
- Client
- Mouzah Siah Al Mazroui
Originally designed as local style villa and partially built, the medical centre is dedicated to ortho and spine procedures.
Client requested the transformation of the original villa into a clinic and requested the redesign of facade into a classical villa style. In addition to the clinic was designed a separate pharmacy located on right side with direct access from the street.
Related Projects
Magazine
-
WENG’s Factory / Co-Working Space
1 day ago
-
Reusing the Olympic Roof
6 days ago
-
The Boulevards of Los Angeles
1 week ago
-
Vessel to Reopen with Safety Netting
1 week ago
