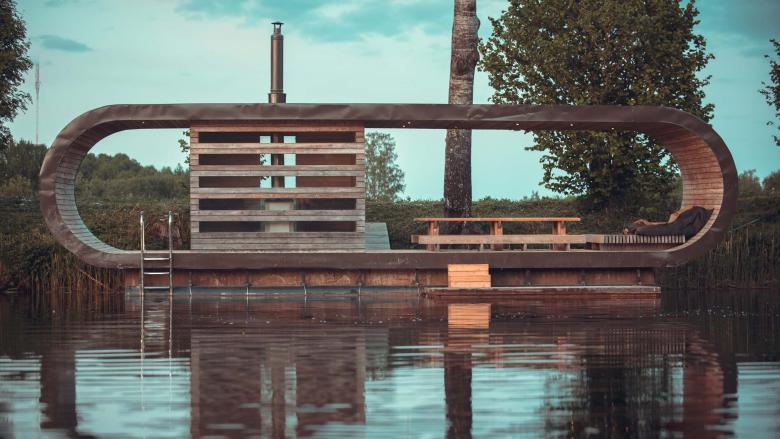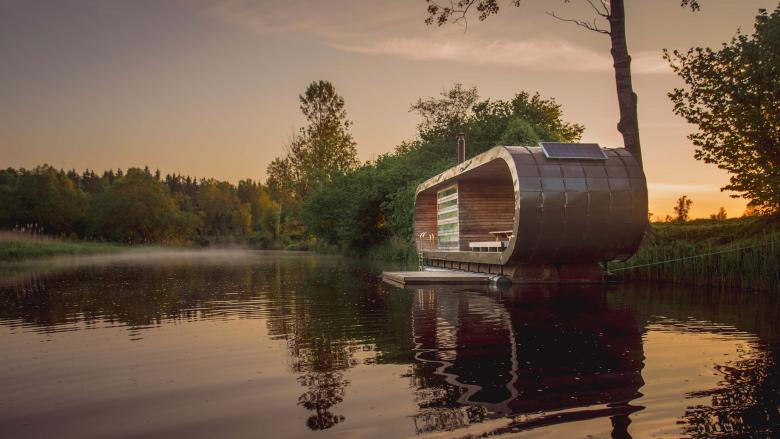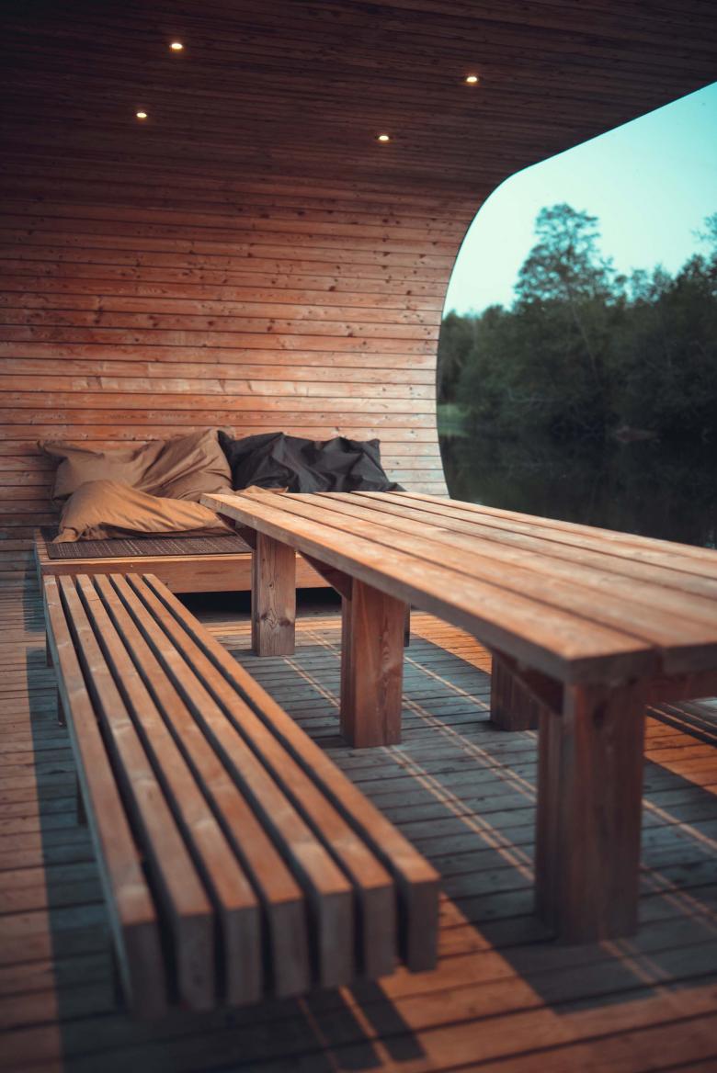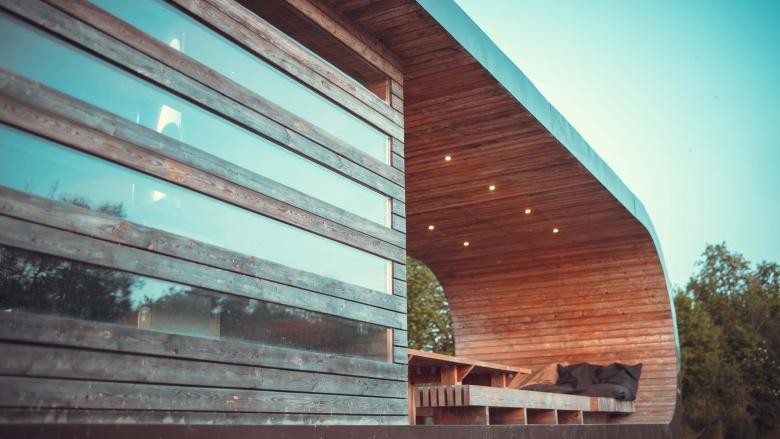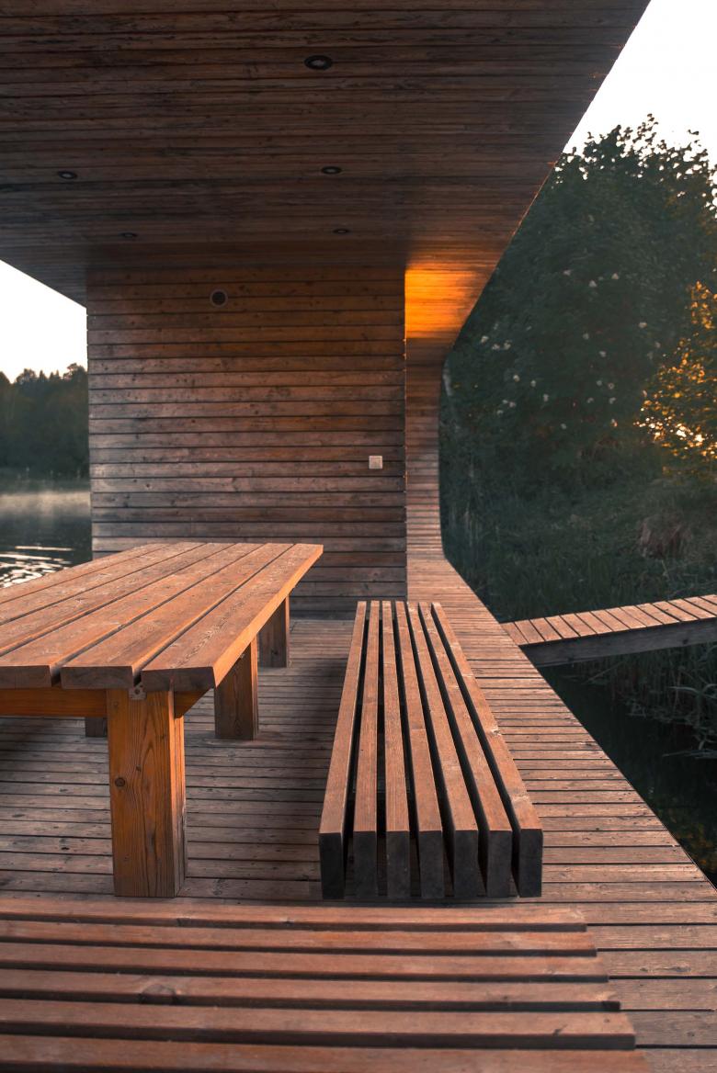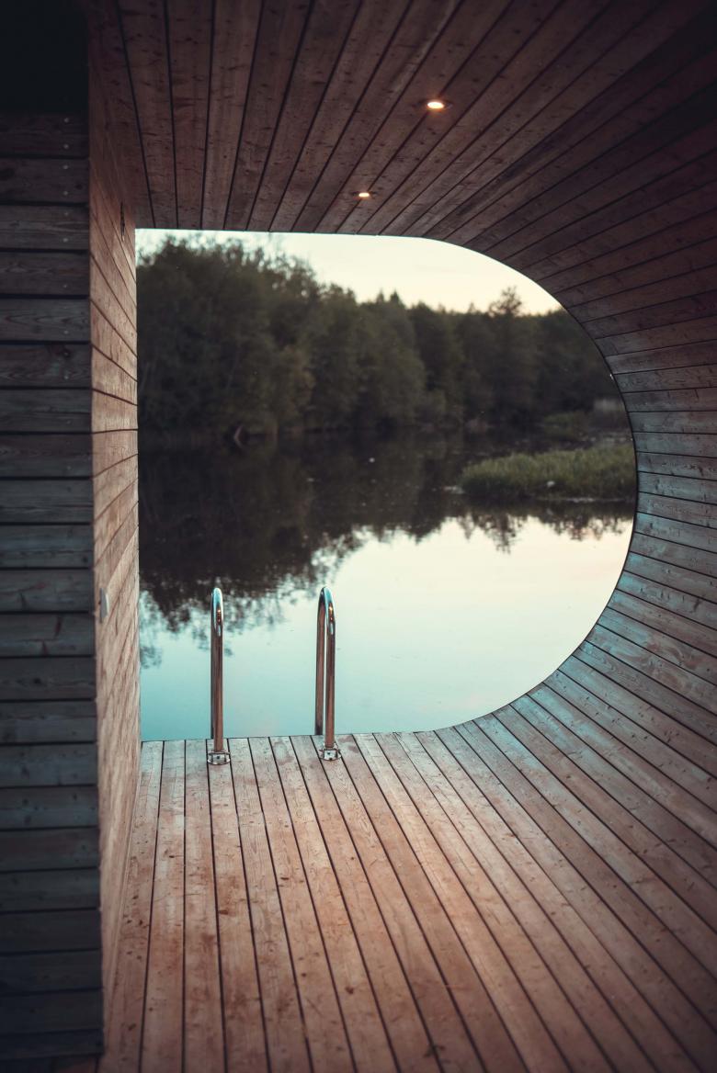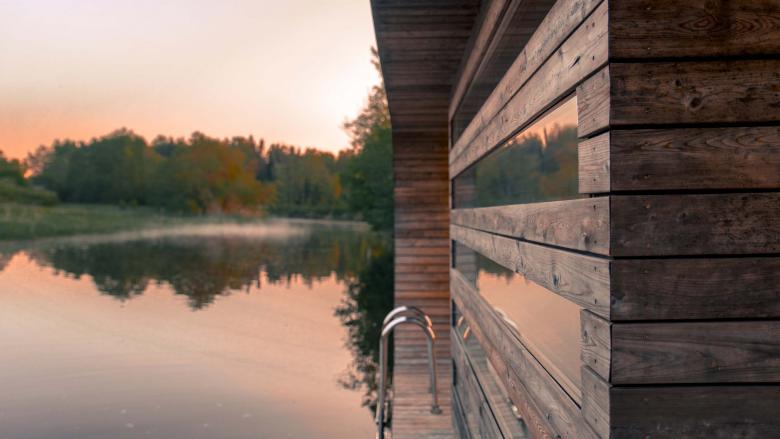Floating Sauna in Türi
Türi, Estonia
- Arquitecto de interiores
- Hayashi-Grossschmidt Arhitektuur
- Ubicación
- Türi, Estonia
- Año
- 2013
- Equipo
- Tomomi Hayashi
Estonian tradition of saun was transformed into a floating pavilion.
The assignment was to built a sauna on top of two pontoons which were used a long time ago in a harbour construction and left unused at our client yard.
The pavilion was designed to create rather clear contrast to the surroundings by the simple form. The form defines a living room amongst the nature at the same time keeps enough openness. The carefully-placed enclosed sauna divides the floor providing a corner for changing of clothes.
Wooden structure is covered with Siberian larch boarding.
Proyectos relacionados
Magazine
-
Reusing the Olympic Roof
hace 2 días
-
The Boulevards of Los Angeles
hace 2 días
-
Vessel to Reopen with Safety Netting
hace 2 días
-
Swimming Sustainably
hace 3 días
-
A Trio of Immersive Artworks at Coachella 2024
hace 4 días
