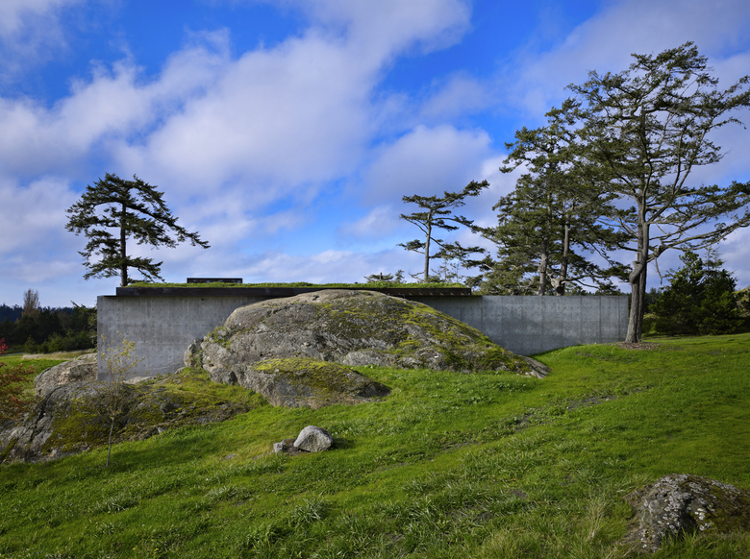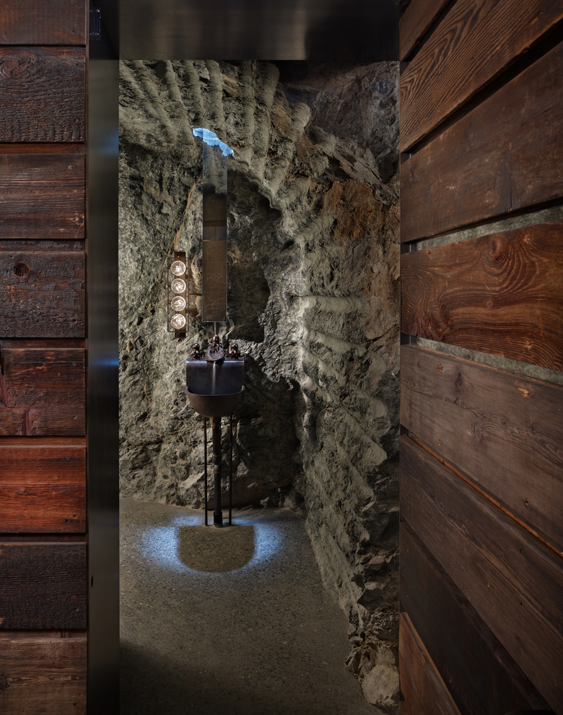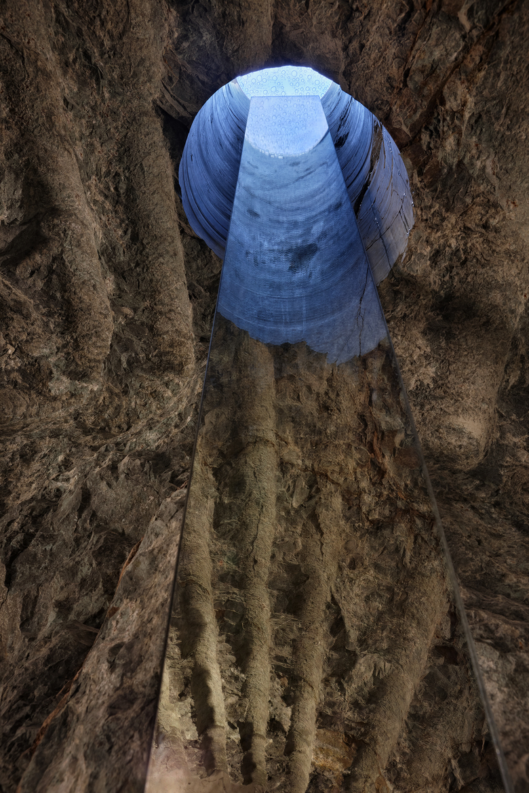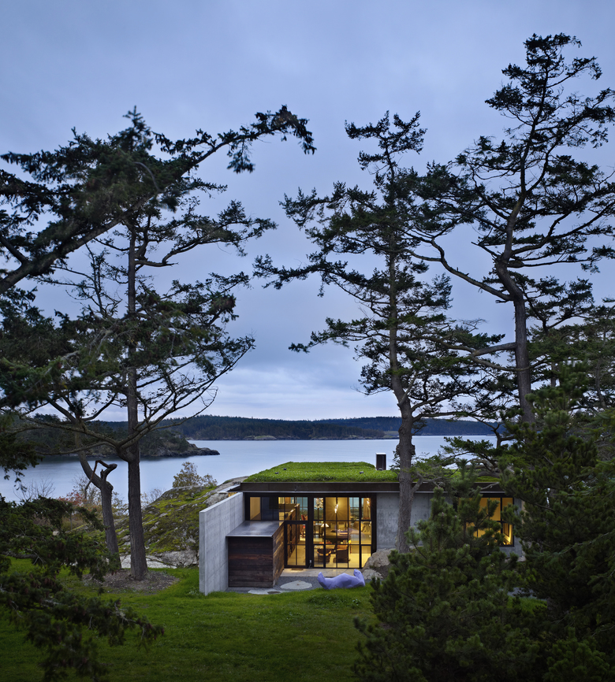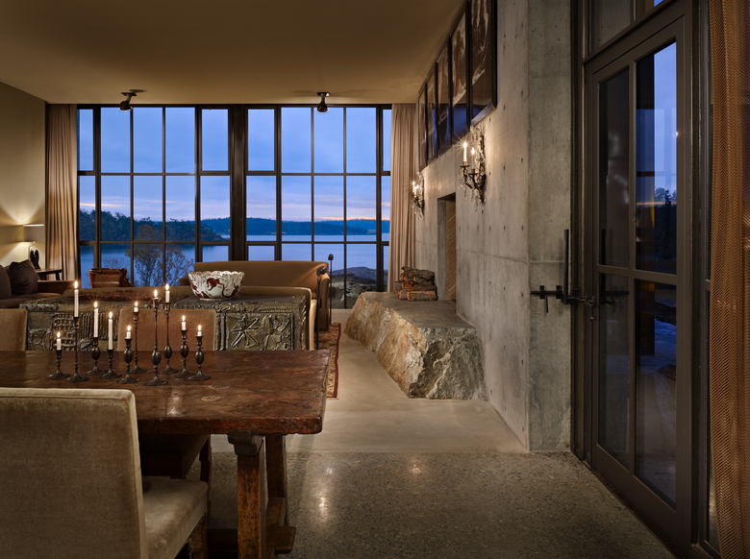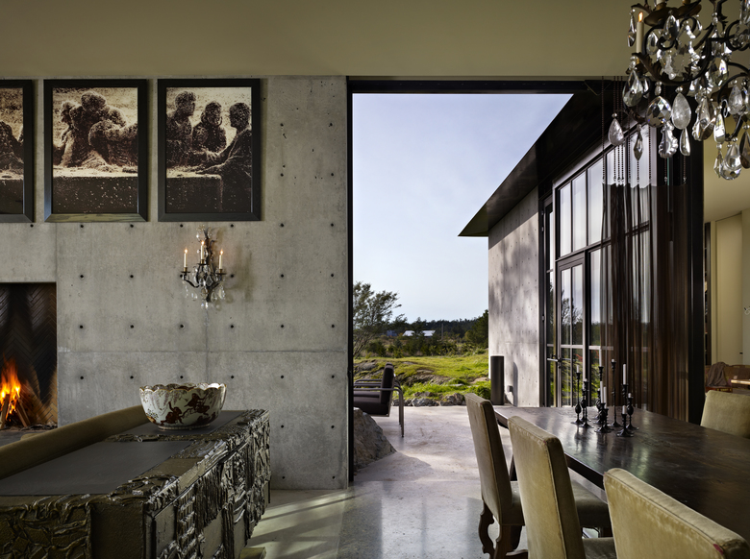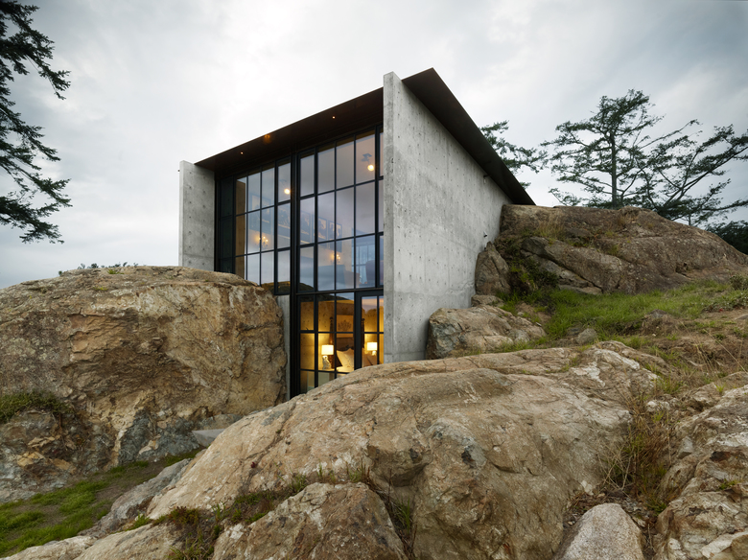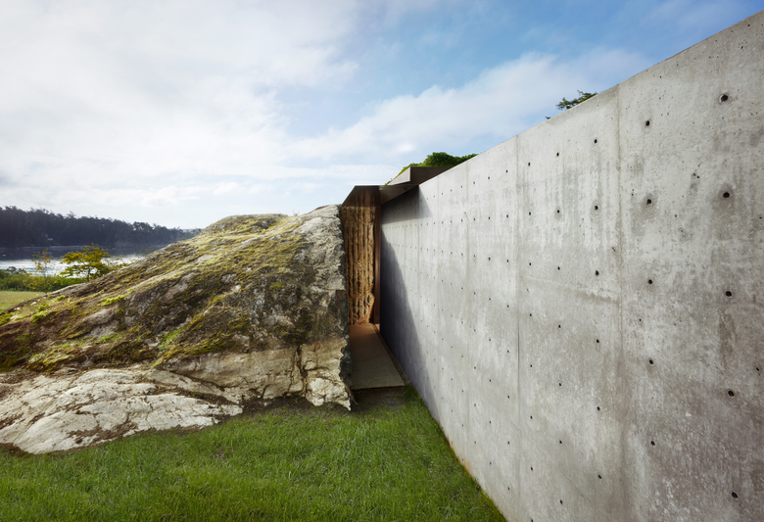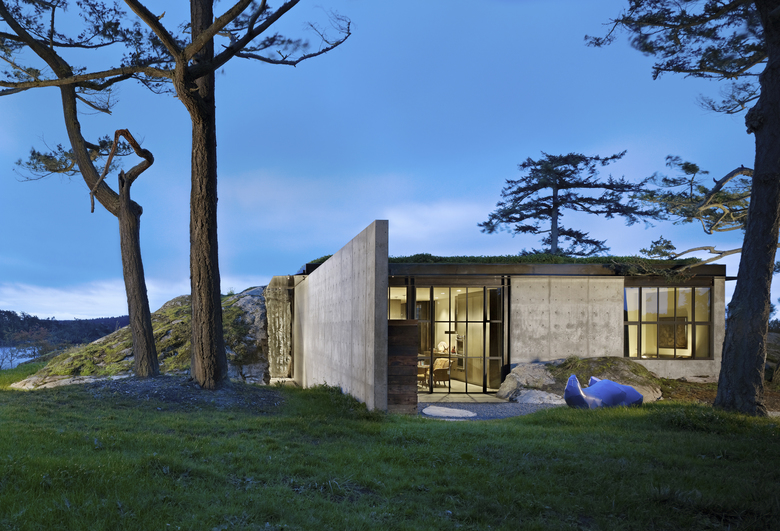The Pierre
San Juan Islands, 美國
- 建筑师
- Olson Kundig
- 位置
- San Juan Islands, 美國
- 年份
- 2010
The owner’s affection for a stone outcropping on her property and the views from its peak inspired the design of this house. Conceived as a bunker nestled into the rock, the Pierre, the French word for stone, celebrates the materiality of the site. From certain angles, the house – with its rough materials, encompassing stone, green roof and surrounding foliage – almost disappears into nature.
To set the house deep into the site, portions of the rock outcropping were excavated using a combination of machine work and handwork. The contractor used large drills to set the outline of the building, then used dynamite, hydraulic chippers, a selection of wire saws and other hand tools, working with finer and finer implements as construction progressed. Excavated rock was re-used as crushed aggregate in the concrete flooring. Excavation marks were left exposed on all the stonework, a reminder of the building process.
With the exception of a separate guest suite, the Pierre functions on one main level, with an open plan kitchen, dining and living space. A wood-clad storage box (made with siding reclaimed from a Lionel Pries-designed house) transitions from outside to inside the house. Its two large bookcases open to provide concealed access to laundry and kitchen storage. A large pivoting steel and glass door opens for access to an outdoor terrace. Set at a right angle to the main spaces, a master suite features a custom designed bed with a leather headboard and footboard set in the middle of floor-to-ceiling bookshelves.
Throughout the house, the rock extrudes into the space, contrasting with the luxurious textures of the furnishings. Interior and exterior fireplace hearths are carved out of existing stone; leveled on top, they are otherwise left raw. The master bathroom’s sink is composed of water cascading through three polished pools in the existing stone. Off the main space, a powder room is fully carved out of the rock. A skytube runs through to the top of the rock and is topped by glass. A mirror set within the tube serves as a focal point, reflecting natural light into the space and connecting to a forged bronze sink.
Project Team: Tom Kundig, FAIA, RIBA, Design Principal; Chris Gerrick, AIA, LEED® AP BD+C, Project Manager; Client and Olson Kundig Interiors, Interior Design
Key Consultants: Schuchart/Dow Construction, General Contractor; Coughlin Porter Lundeen, Civil Engineer; MCE Structural Consultants, Structural Engineer; Associated Earth Sciences, Geotechnical Engineer
相关项目
杂志
-
The Boulevards of Los Angeles
1 day ago
-
Vessel to Reopen with Safety Netting
1 day ago
-
Swimming Sustainably
1 day ago
