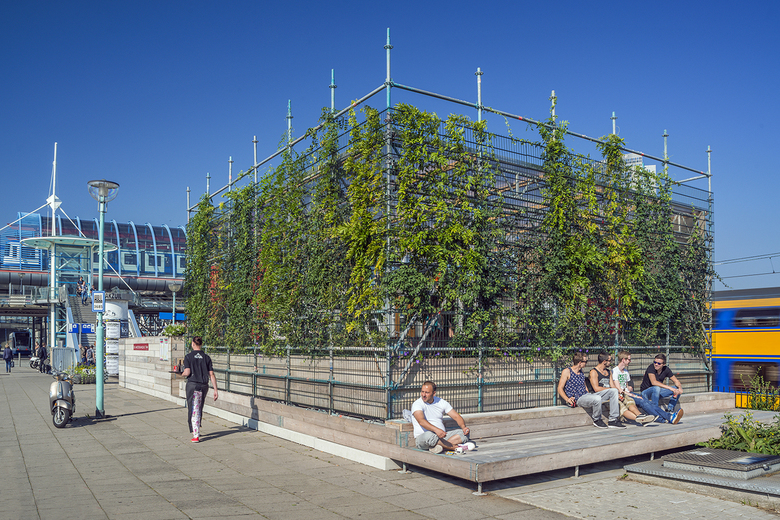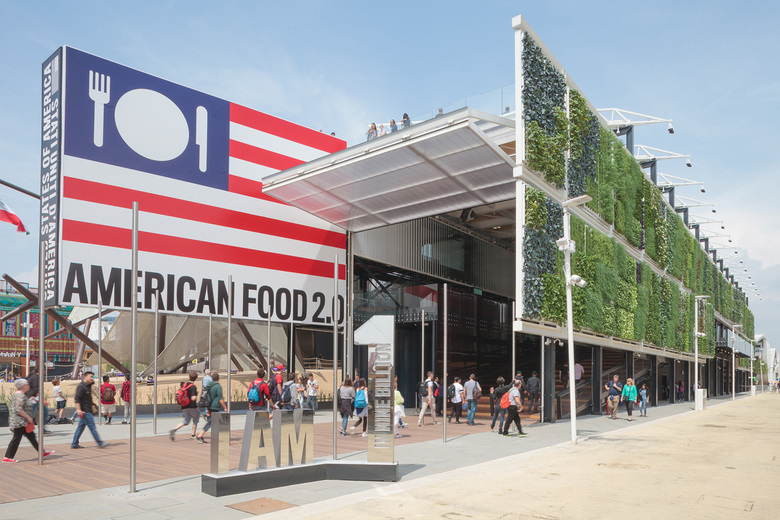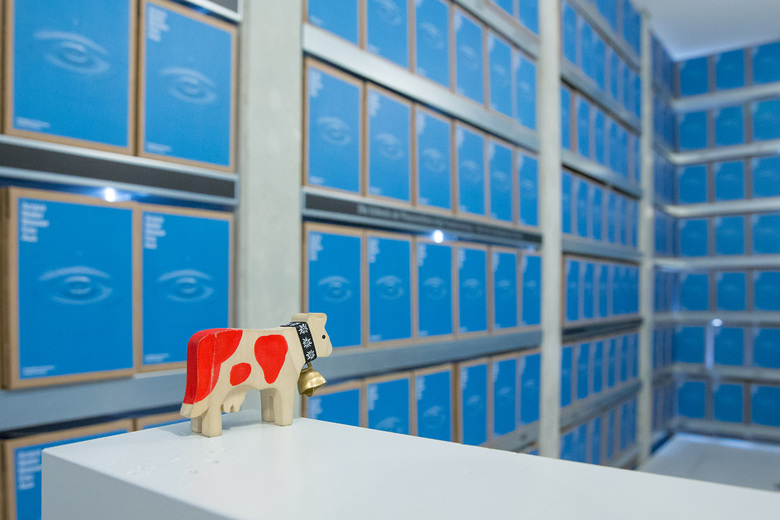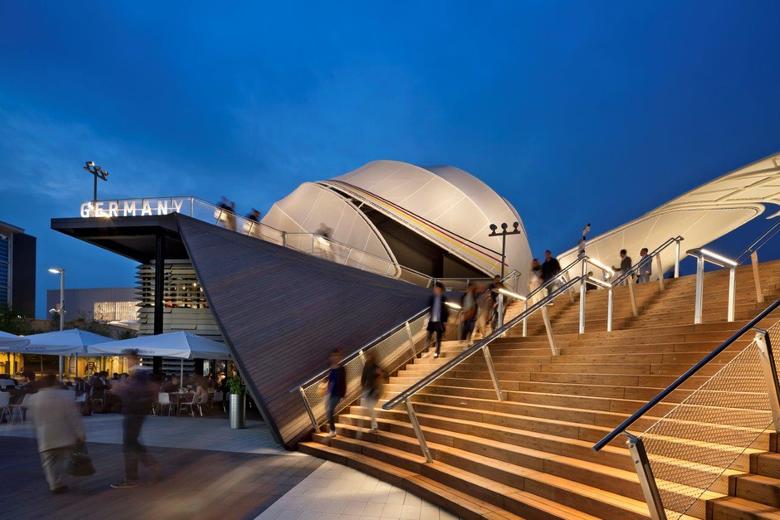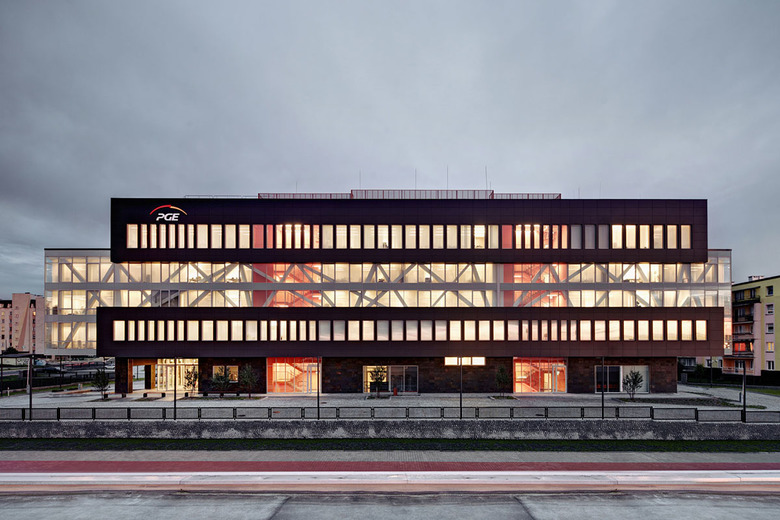Magazin
Works
11.09.15
Following an architectural competition in 2011, the firm Chevalier Morales Architectes received the mandate to expand, redesign and bring to compliance the old Lachine borough library, dating back to 1974. Chevalier Morales Architectes
Works
10.09.15
The Scaffold House project consists of the rehabilitation of a single-family home that was built in various phases starting in the 1950s in the unrivaled setting of the Sa Riera cove in Begur, Girona. bosch.capdeferro arquitectures
Works
27.08.15
In 2010, Schmidt Hammer Lassen Architects in a team with Skanska, Nordic Choice Hotels Akustikon and SLA won a competition to design the 54,000m2 concert, congress and hotel complex. Schmidt Hammer Lassen
Works
21.08.15
Taylor Cullity Lethlean, Aurecon and Tonkin Zulaikha Greer were engaged in 2012 to design the new Riverbank Precinct Pedestrian Bridge, following a design competition run by the South Australian Government Department of Planning, Transport and Infrastructure. Taylor Cullity Lethlean
Works
21.08.15
The Park Tower was finished in November 2014 and is situated in a unique location within walking distance from the new MAS museum, the harbor district "Eilandje," the waterfront beside the river Scheldt, and the historic city center. Studio Farris Architects
Works
07.08.15
The OSA Group (Organization of Contemporary Architects) was an architectural association formed in the Soviet Union during the 1920s. It gathered important figures of what became known later as Constructivist architecture. BUREAU A
Works
03.08.15
The exhibition consists in a dynamic space, where the viewer is encouraged to discover the potential of the lights and the images. The exhibition doesn’t have a figure, but retains a form: it’s an organism inside an open space system, adaptable and flexible. Vidal Tomás Arquitectes
Works
16.07.15
Cc-studio was invited, together with two other offices, to take part in a mini-competition initiated by the municipal supervisor Don Murphy, the director of VMX architects. cc-studio
Works
09.07.15
As part of the activities of the Abierto Mexicano de Diseño 2014 (Mexican Open Design 2014), we presented Octágono as a prefab approach, in collaboration with Pirwi. It is a space cell, able to join other non-hierarchical, which makes it flexible, with the ability to react to... Dellekamp Arquitectos + Pirwi
Works
07.07.15
The principal idea in the site of the high school Honoré de Balzac de Castelnau-le-Lez was to reconquer space by a better distribution of constructions in order to create a scale of user-friendliness, as well in the buildings as in the outdoor areas. NBJ Architectes
Works
06.07.15
Our clients wanted a glass house. The difficulty was that they wanted this house placed on a visually exposed 50’ x 100’ city lot that they owned in NE Portland. This posed the challenge of designing a glass house with privacy. Waechter Architecture
Works
26.06.15
Yalla Yalla! - studio for change creates with 1200 green vegetable crates the design for the exhibition Helden der Stadt (translates as Heroes of the City), which is on display at the Ernst-Bloch-Centre in Ludwigshafen, Germany, from 20 May to 31 July, 2015. Yalla Yalla! - studio for change
Works
24.06.15
For its latest completed project, Powerhouse Company has brought a post-war shopping center back to life in Heerlen, a city in the southern Netherlands. Commissioned by Dutch real estate investor NSI in 2012 by invited competition, Powerhouse Company has transformed ’t Loon shopping complex... Powerhouse Company
Works
16.06.15
Few young architects under the age of 30 can boast of two completed commissions in their portfolios like Ondrej Chybik and Michal Kristof, the founders of Chybik+Kristof Associated Architects. Their first commission – a modular cafeteria for KOMA MODULAR in Vizovice – was... Chybik+Kristof Associated Architects
Works
15.06.15
The primary objective for this tiny cafe in the heart of downtown San Francisco was to bring epicurean level coffee at a rate and speed to meet the Financial District’s demands while simultaneously revitalizing a stretch of sidewalk that has been fallow for over twenty years. jones | haydu
Works
12.06.15
Kilimanjaro Women Information Exchange and Consultancy Organization (KWIECO) was founded in 1987 in Moshi, Tanzania. It provides advice on legal, health, social and economic issues to women. Hollmen Reuter Sandman Architects
Works
03.06.15
With this project for fifteen new classrooms serving year seven to high school, the challenge was to place a new five-story contemporary classroom building in very close proximity to some of the oldest school buildings in Brisbane.
Works
03.06.15
Master plan for a new city development including the erection of the new mainline Vienna railway station. Working in a planning team with Atelier Ernst Hoffmann and Atelier Albert Wimmer. Theo Hotz Partner was responsible for the station roof. Theo Hotz Partner Architekten
Works
02.06.15
New Museum MORE (Museum for Dutch Modern Realism), designed by Hans van Heeswijk Architects to showcase the Netherlands’ biggest collection of modern realist art, opened on 2 June 2015, with critics praising its light but exuberant minimalist architecture. Hans van Heeswijk Architects
Works
18.05.15
New York-based writer Fred Bernstein traveled to Milan for the opening of the Expo Milano 2015 – themed "Feeding the Planet, Energy for Life" – and sent us reviews of three pavilions: Germany, Switzerland, and the United States. Fred Bernstein
Works
14.05.15
“Welcome to the world’s most equitable supermarket,” says a young man trained to greet guests in several languages. This supermarket is the centerpiece of the Swiss pavilion at the World Expo 2015 in Milan — where countries were asked to explore the theme “Feeding... Fred Bernstein
Works
12.05.15
Germany’s pavilion, seen from the main route through the Expo, isn’t especially impressive. Indeed, it looks something like a boardwalk on which several tents have... Fred Bernstein
Works
15.04.15
In 2011, Hunter Leggitt Studio temporarily relocated from Los Angeles to the high desert near Lake Isabella, California, to design and build a custom, highly crafted, modern cabin. Hunter Leggitt Studio
Works
14.04.15
The building was originally an old wooden shed in very poor condition – a strong candidate for demolition. The challenge was to find ways to develop and optimize the spaces within a volume that could not be modified due to planning by-laws. Chevallier Architectes
Works
10.04.15
For the 10th edition of the Festival des Architectures Vives in Montpellier, the Pavilion will be created by NAS Architecture, Hadrien Balalud de Saint Jean, Guillaume Giraud and Johan Laure. FAV / NAS Architecture
Works
01.04.15
Velenje was designed as a garden city and, as such, it had a lot of unoccupied ground-level surfaces. With the increase in the number of vehicles, these surfaces began to turn into car parks. ENOTA
Works
09.03.15
Team Mei and Felixx are a prize-winner for the redevelopment of a post war residential area in Munich. Felixx / Mei
Works
02.03.15
On Saturday 28 February 2015, Delft’s new railway station officially opened to the public. The station sits atop a new train tunnel built in place of the old concrete viaduct that has divided the city in two since 1965.
Works
24.02.15
THE PINCH is a library and community center in Shuanghe Village, Yunnan Province, China. The project is part of a government led reconstruction effort after an earthquake in September 2012. The University of Hong Kong, Olivier Ottevaere and John Lin
Works
23.02.15
The Shepherds Bush Pavilion- a Grade II listed building dating from 1923- was originally constructed as a cinema. Designed by Frank Verity, it won the RIBA London Street Architecture Award for the best London façade. Flanagan Lawrence
Works
13.02.15
In preparing the project, we underlined a list of priorities. Our first initiative was to create a clear and hitherto non-existent street frontage and plaza. John Hill, FAAB Architektura
Works
05.02.15
The final form of the Cultural Center design was determined by two elements: the first, the situation and an urban context of the object, the second, its function defined by the program. 307 Kilo + WWAA design
Works
03.02.15
"The owners brief was to design a flexible contemporary family residence. The site was spectacular requiring a design that could respond to a challenging slopped corner site and its aspects" says Thaabe Ramabina of SAOTA. SAOTA
Works
12.01.15
The international architectural design competition of the Pomeranian Science and Technology Park in Gdynia was won by AEC Krymow & Partners, an architectural office from Warsaw. AEC Krymow & Partners Architects
Works
05.01.15
Back in 2010 the Óbidos Municipality launched an international architectural competition to design the Central Buildings and the Main Piazza for the Óbidos Technological Park, as a built structure to allocate start-up creative business companies. Jorge Mealha
Works
22.12.14
Allied Works Architecture has shared their design for the Ohio Veterans Memorial and Museum, which they were awarded in 2013 following an invited competition that included David Chipperfield Architects and Diller Scofidio + Renfro. Allied Works Architecture







