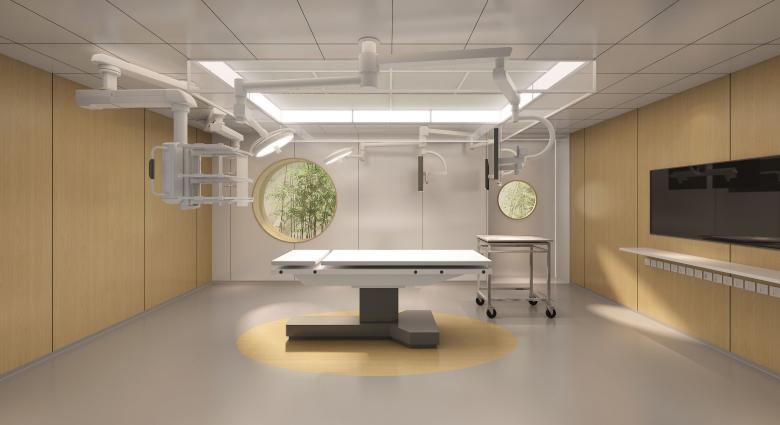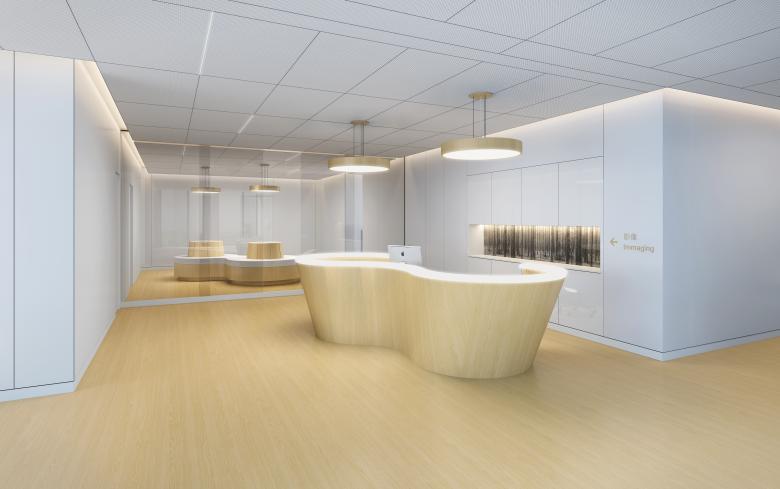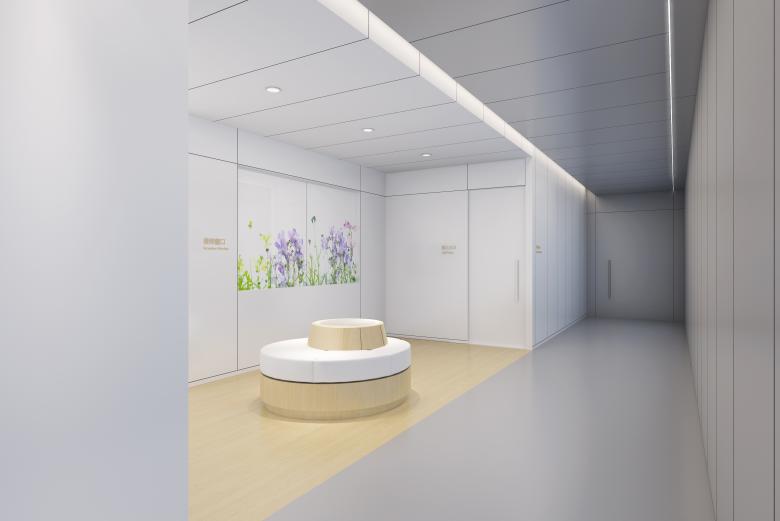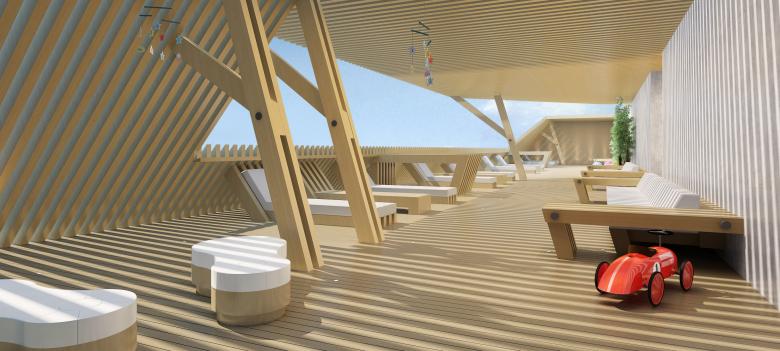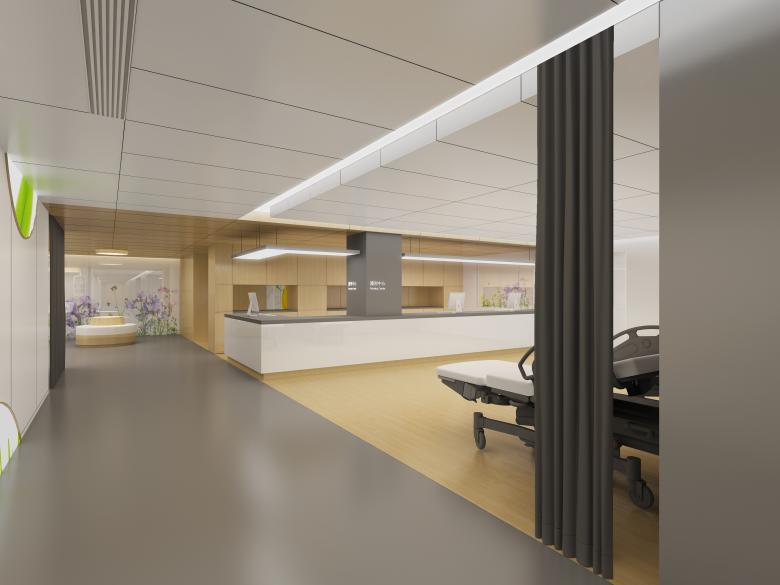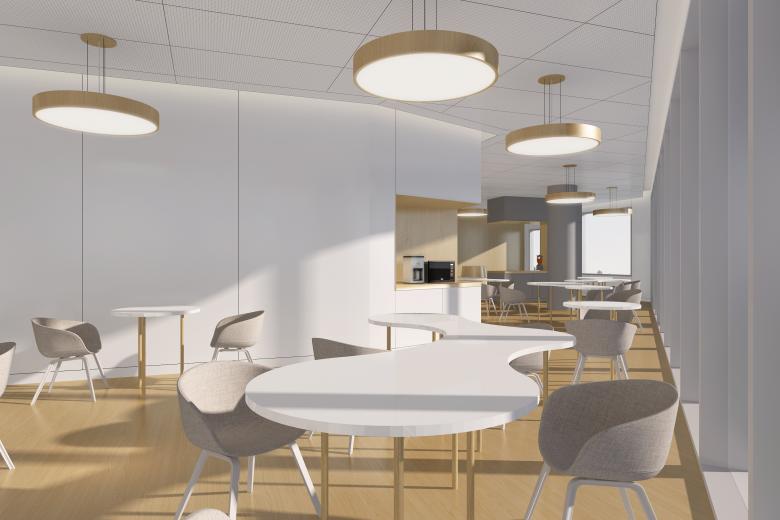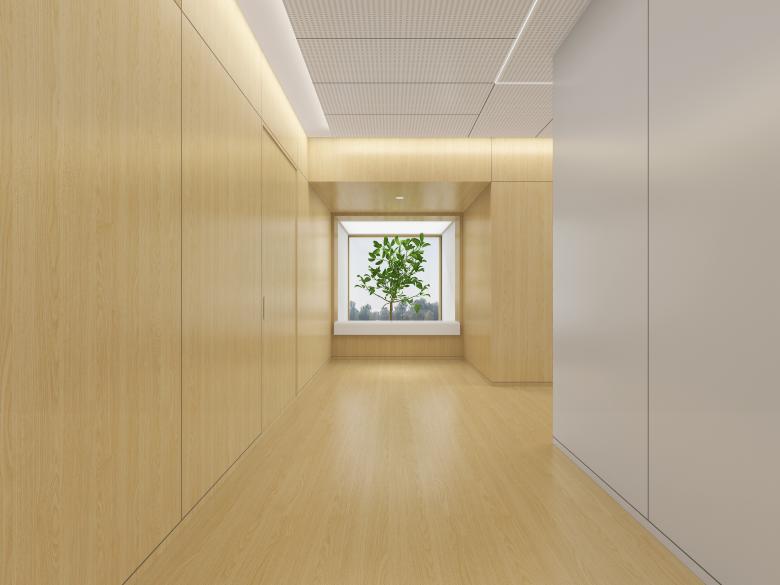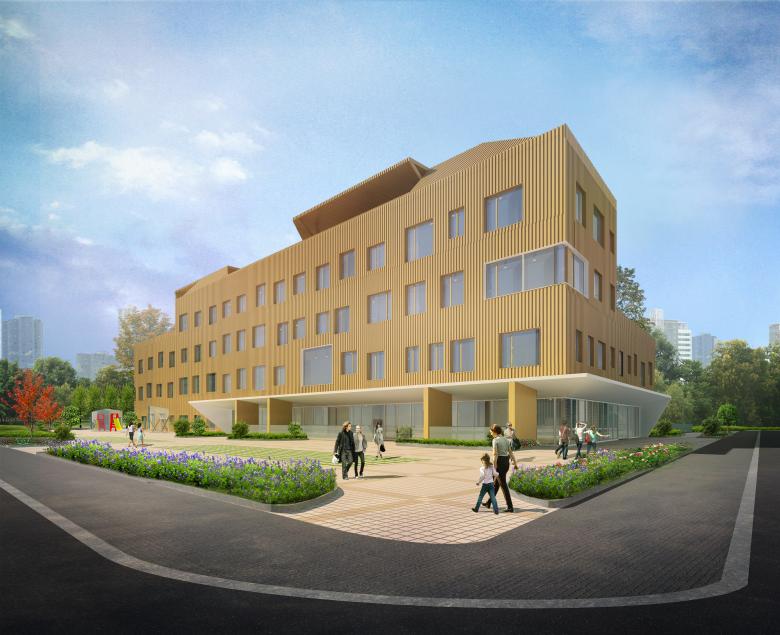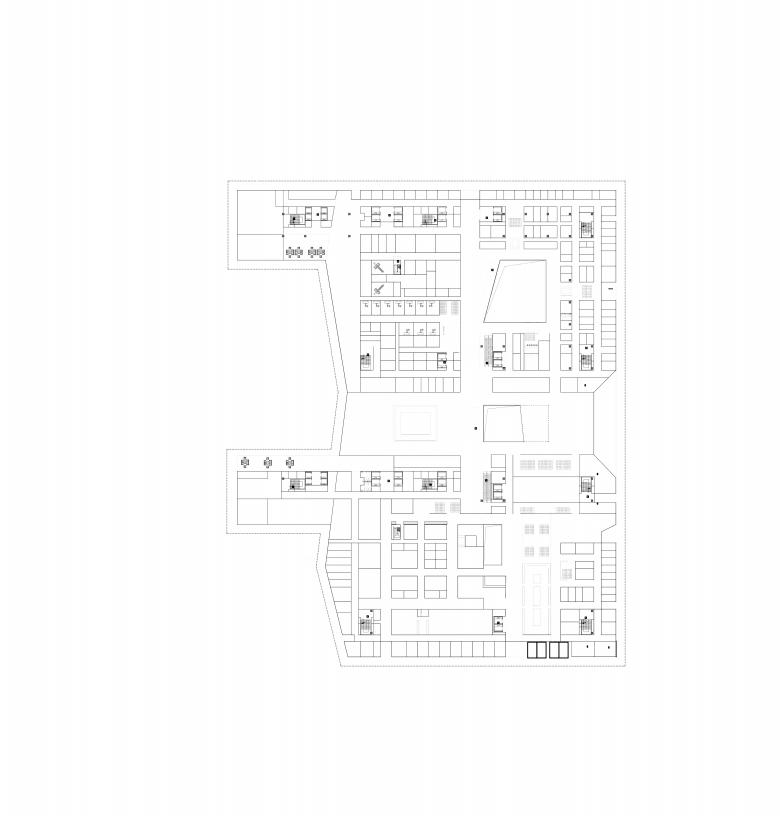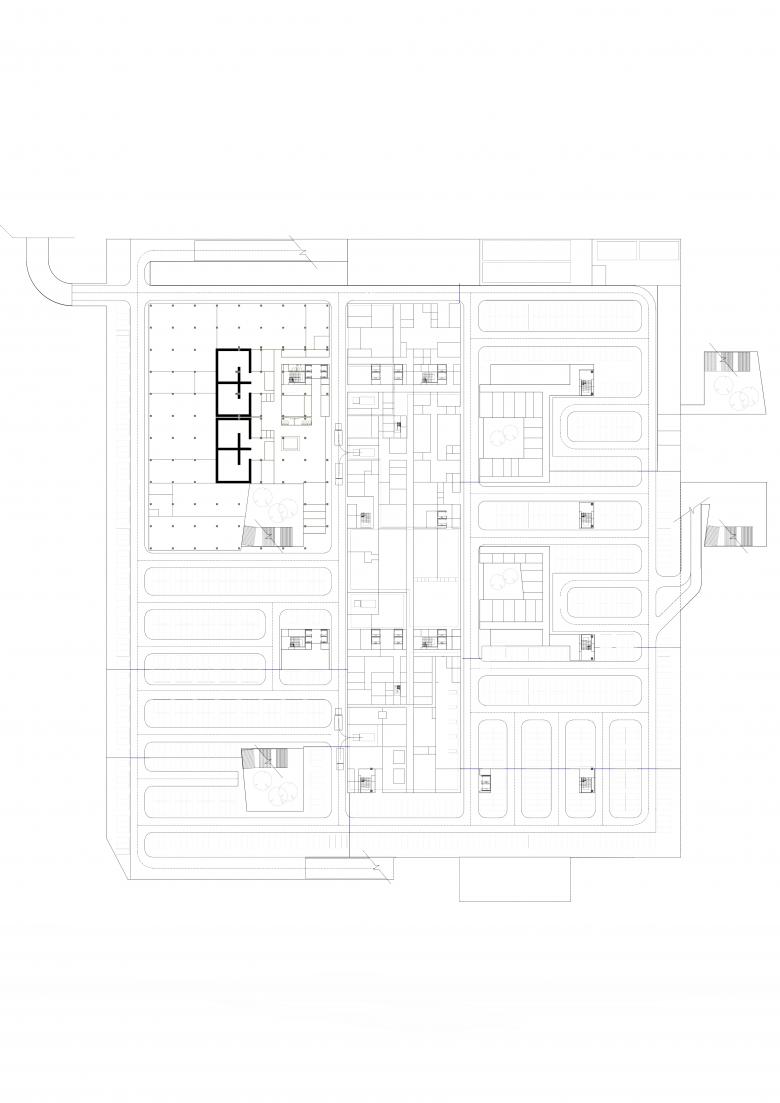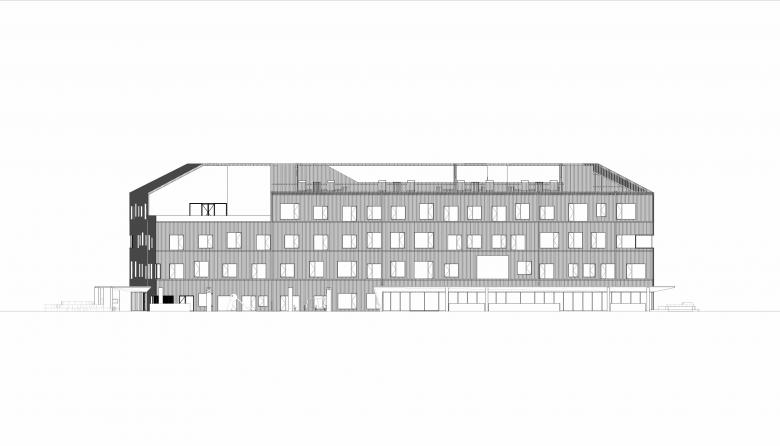Nanjing Jiahe Maternity Hospital
Nanjing, China
- Architekten
- Lemanarc SA
- Standort
- Nanjing, China
- Jahr
- 2018
This project is a high-end private maternity hospital. In terms of the functional layout, we adopt the same-floor efficient workstation model to reduce the vertical traffic of doctors, and the multi-channel connection is closer, making the work of experts more efficient; the sinking of the courtyard introduces air, sunlight, and streetscape; Medical technology sinks and fully excavates underground space. The interior uses a combination of wood, white and gray elements to create a warm and pure atmosphere.
This is not only a high-end maternity hospital, but also a warm and comfortable home.
Dazugehörige Projekte
Magazin
-
Reusing the Olympic Roof
vor einem Tag
-
The Boulevards of Los Angeles
vor 2 Tagen
-
Vessel to Reopen with Safety Netting
vor 2 Tagen
-
Swimming Sustainably
vor 3 Tagen
-
A Trio of Immersive Artworks at Coachella 2024
vor 3 Tagen
