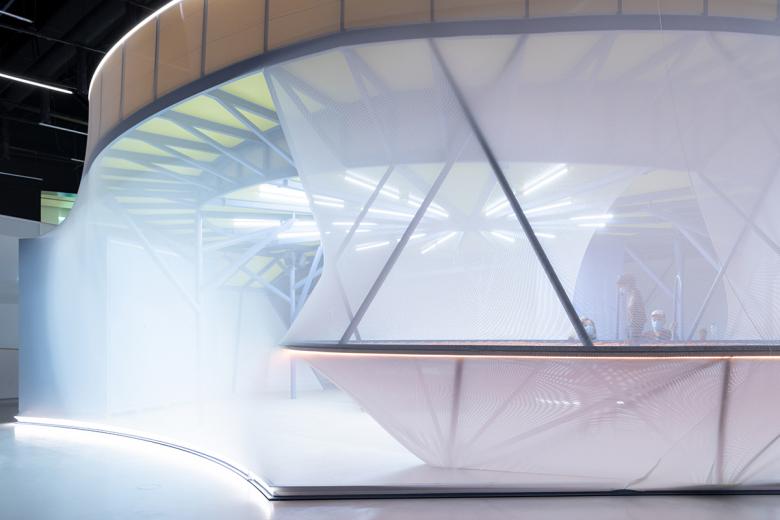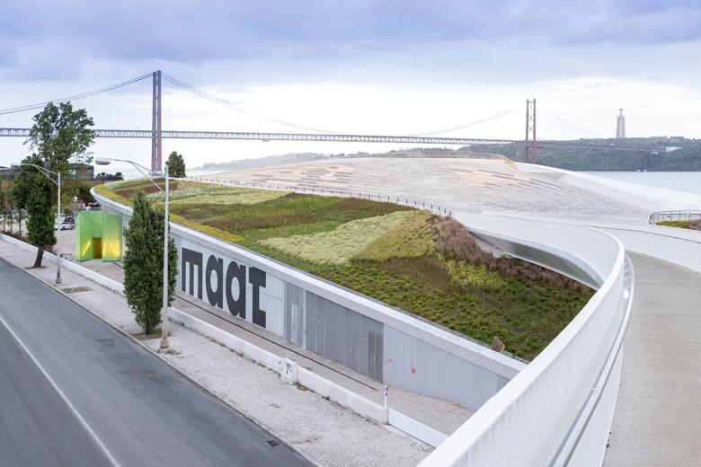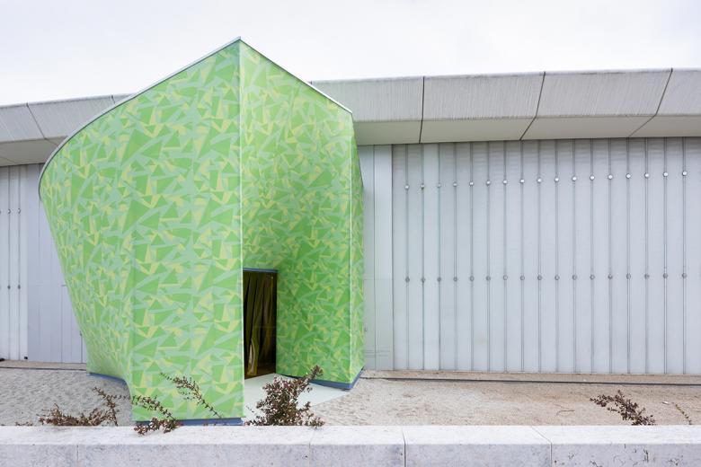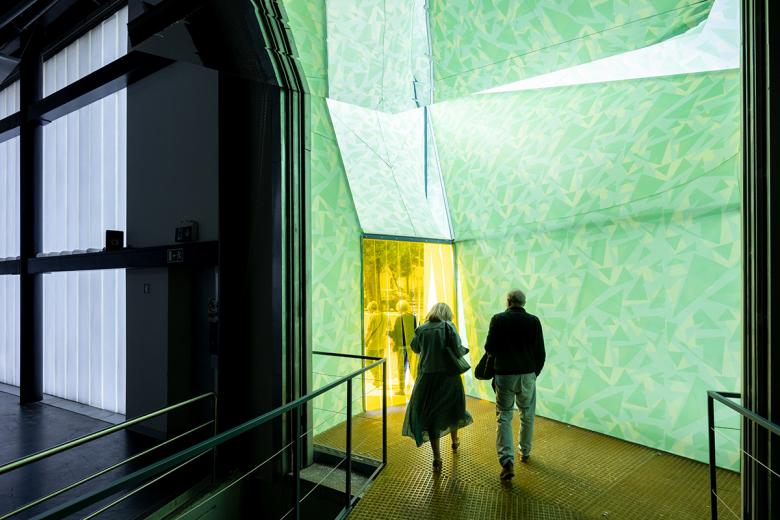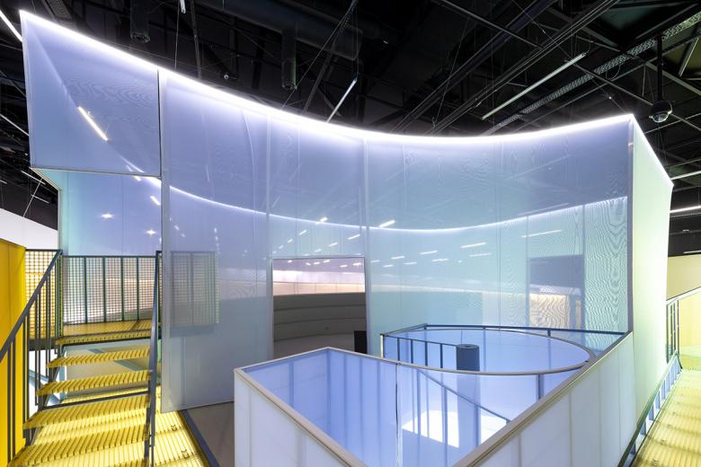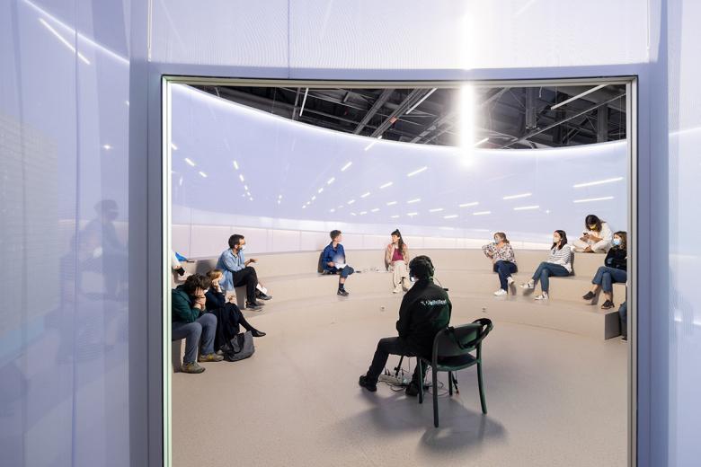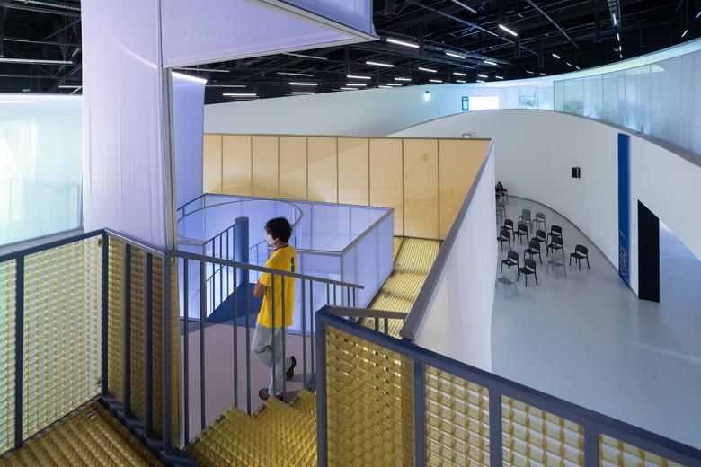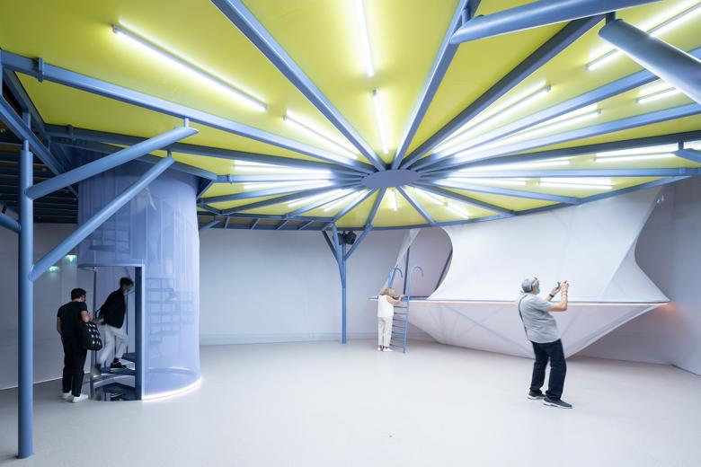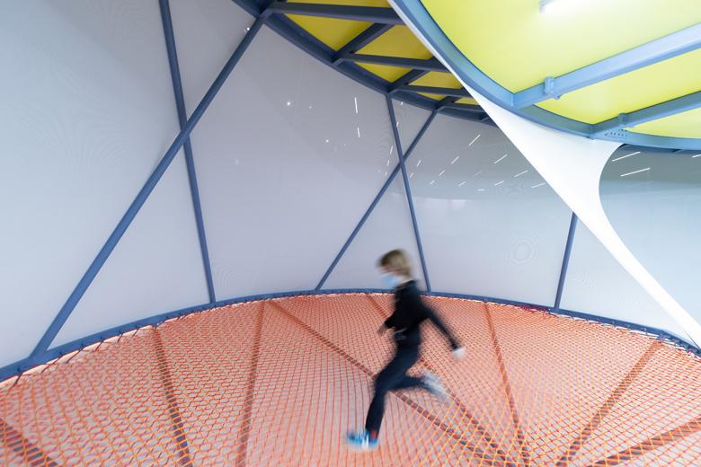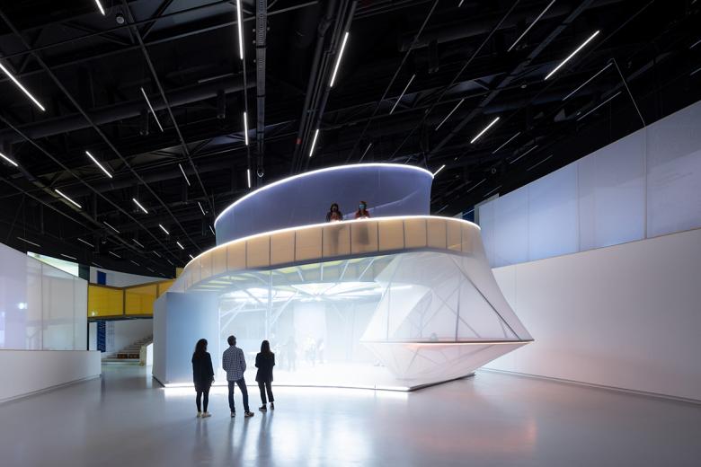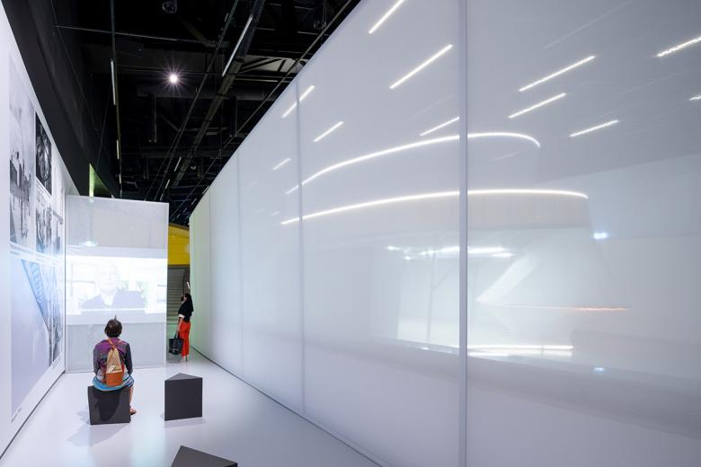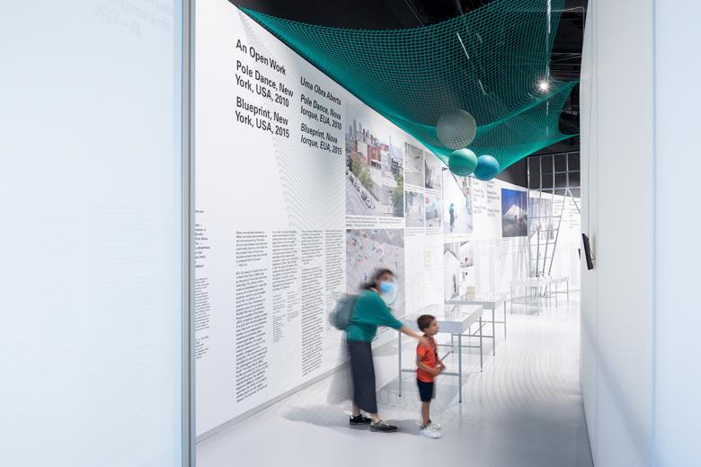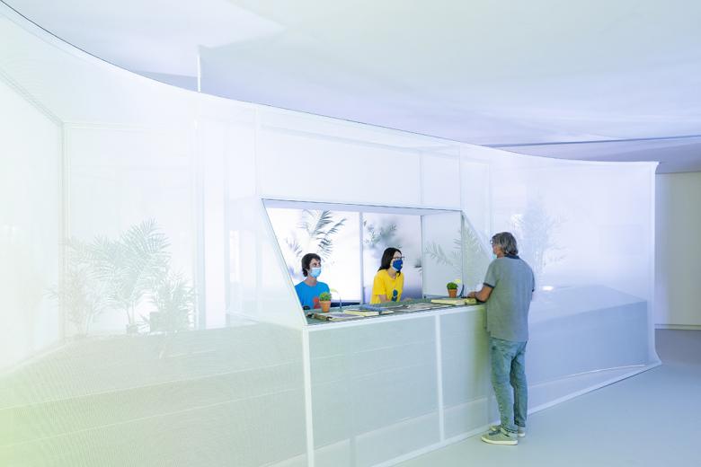SO-IL's Beeline
John Hill
12. June 2020
Photo: Iwan Baan
The Museum of Art, Architecture and Technology (MAAT) reopened on the Lisbon waterfront on June 10 with Beeline, a museum-wide architectural intervention by SO-IL, the Brooklyn practice of Florian Idenburg and Jing Liu.
The EDP Foundation's MAAT opened in October 2016 in a sinuous building designed by the firm of Amanda Levete. The heart of the low-slung museum is a large elliptical space beneath the building's accessible rooftop. Beeline occupies the whole museum, most boldly inserting a two-story structure in the center of the ellipse and creating a new access point into the museum from the city side.
Although the intervention can be seen as an exhibition in its own right, it operates as an armature for exhibitions, including SO – IL Currents, which occupies the ramp around the elliptical space and presents the "temporary architectures" by the designers of Beehive. Installation and exhibition were originally set to open in March but were delayed due to COVID-19; they are both on display until January 11, 2021. Below is a tour through Beehive using photographs by Iwan Baan.
