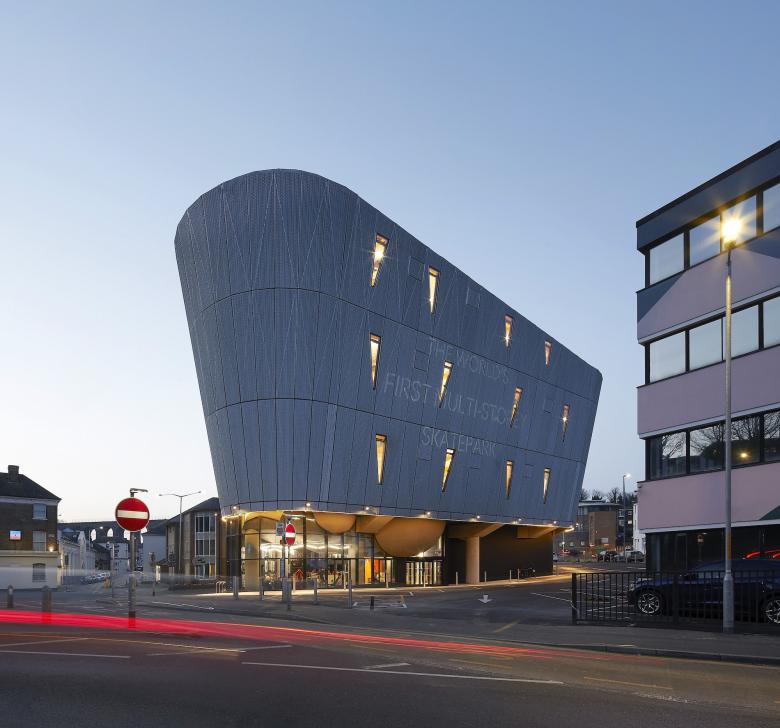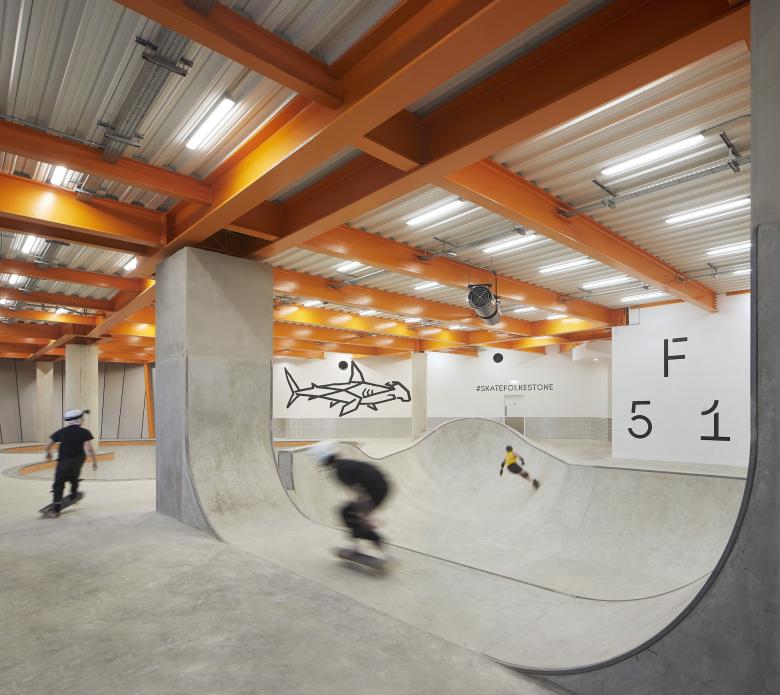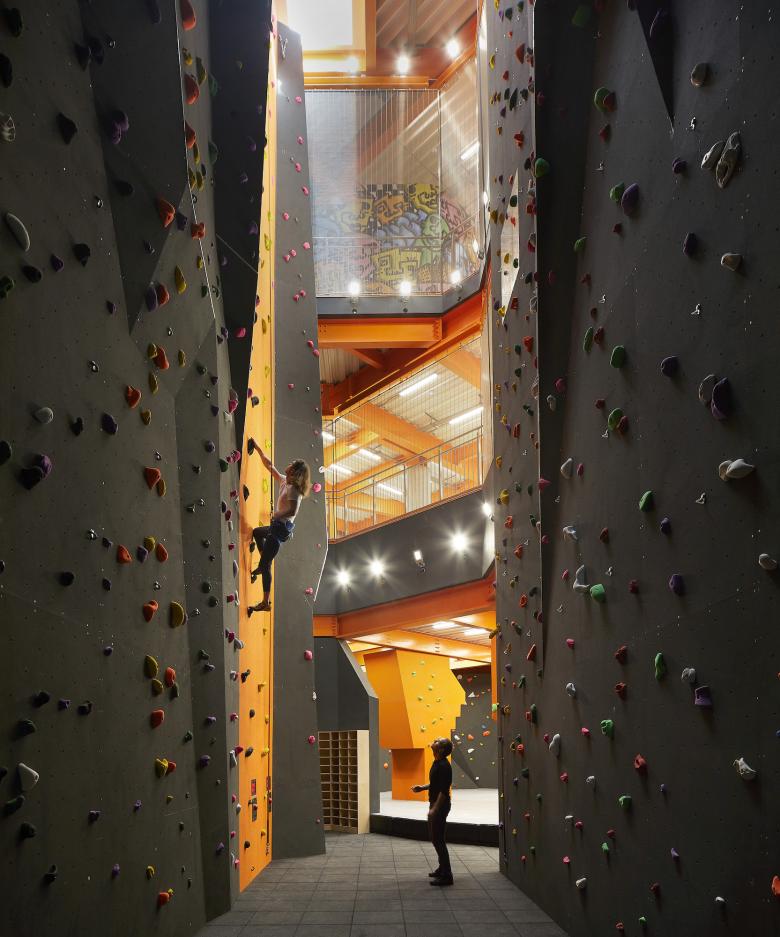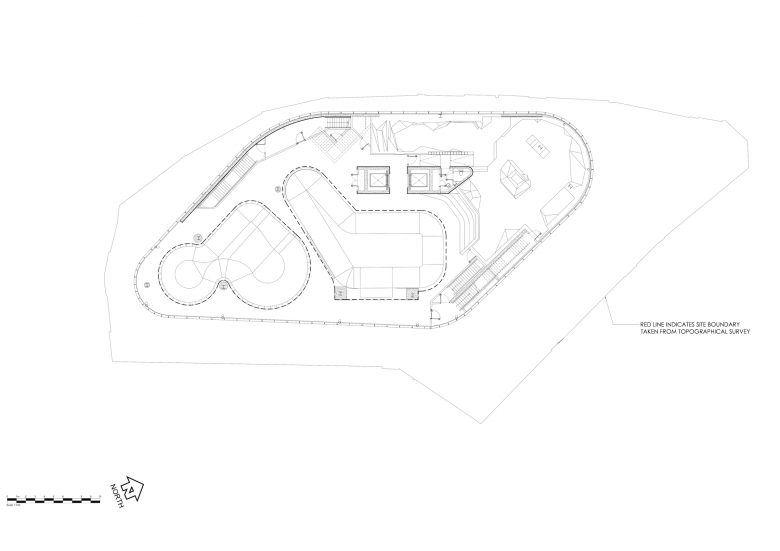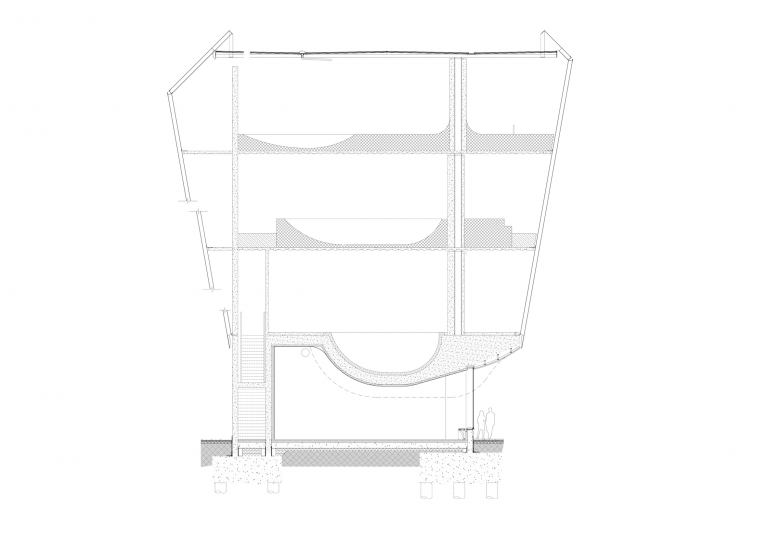Multi-Story Skatepark Opens in Britain
John Hill
1. April 2022
Photo: Hufton+Crow
Folkestone 51 — or F51 — billed as the world's first multi-story skatepark, opens to the public on April 4 in Folkestone, a seaside town in Kent, England. Designed by Hollaway Studio, the building also includes a climbing wall and boxing ring.
Commissioned by the Roger De Haan Charitable Trust, F51 is viewed as an important ingredient in the regeneration of Folkestone, a port town on the English Channel. The four-story concrete and mesh-covered building is located in Folkestone Creative Quarter, "an urban village of designers, filmmakers, musicians, web developers and artists" housed in nearly 100 restored buildings. The completion of the skatepark comes one year after skateboarding joined the Olympic Games and two years before it will be held again, just across the Channel as part of Paris 2024. Olympic dreams aside, F51 is intended to "offer young locals freedom and the opportunity to push both physical and mental boundaries within a safe space away from screens," per a statement from Hollaway Studio.
Photo: Hufton+Crow
The stacked design by Hollaway Studio, formerly Guy Hollaway Architects, is far from arbitrary: each of the three levels is geared to different types of skateboarding and different skill levels. The first floor is a concrete bowl, inspired by the swimming pools co-opted by skateboarders in Southern California in the 1970s; the undersides of the two bowls are expressed at the ground floor, visible in the photo at top and the building section at bottom. The second floor is made of plywood and is devoted to street skating, with stairs, benches, and railings akin to urban parks and plazas. The third floor — the largest due to the flared form of the building — is a "flow" park with shallow dips made of plywood.
Photo: Hufton+Crow
A vertical link between the three skating floors is the climbing wall, the first in Folkestone and, at 15m high, reportedly the tallest one in this corner of England. Not coincidentally, sport climbing, like skateboarding, just entered the Olympic Games in Tokyo last year. Rounding out the offerings, the boxing ring and cafe, that latter of which doubles as a community workspace, are located on the ground floor, sure to activate the town as much as the building's striking form.
Drawing: Hollaway Studio
Architect: Hollaway Studio
Construction: Jenner Group
Concrete Skatepark Design: Maverick Skateparks
Timber Skatepark Design: Cambian Action
Engineers: Ramboll
Operator: The Sports Trust
