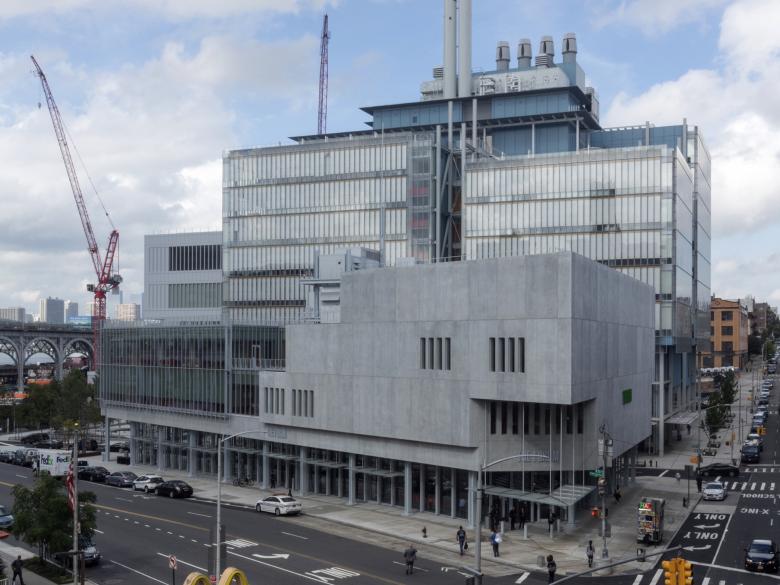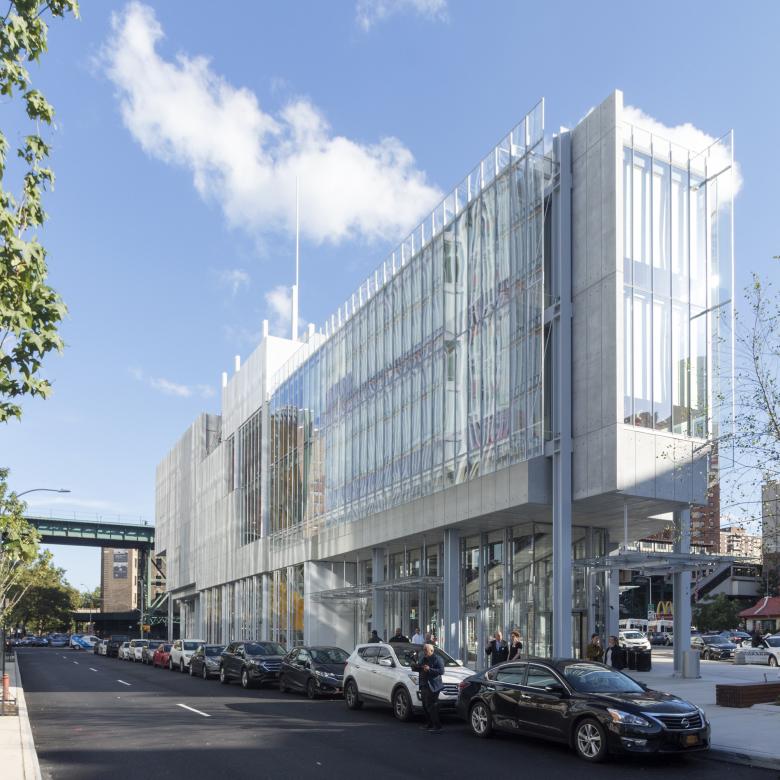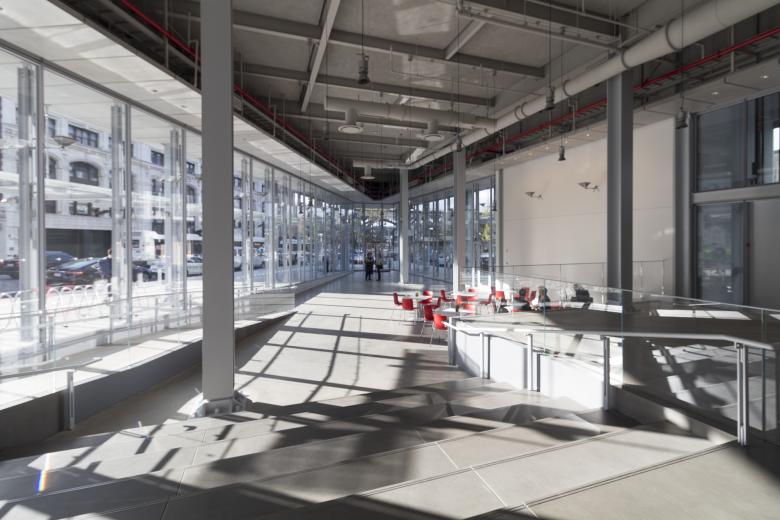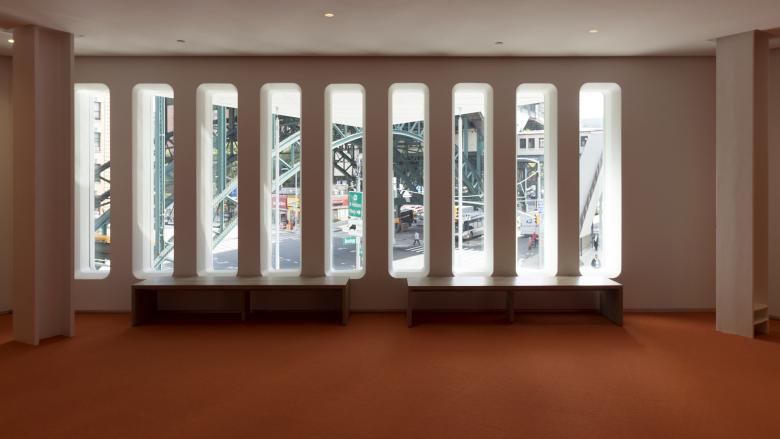Renzo Piano's Forum Opens
John Hill
27. September 2018
All photographs by John Hill/World-Architects
Columbia University opened The Forum, the third building designed by Renzo Piano Building Workshop on its new Manhattanville campus, on Wednesday, September 26th.
Actually The Forum is the third building, period, on Columbia's Manhattanville campus, following Piano's Jerome L. Greene Science Center and Lenfest Center for the Arts, both of which opened last year. Piano likes to discuss the three buildings as integral to the humanities: science, art, and community. Greene houses Columbia's neuroscience institute, Lenfest has spaces for performance and exhibition, and now The Forum is set to host academic conferences and other events.
Design architect Piano, who worked on the building with Dattner Architects and Caples Jefferson Architects, was one of numerous speakers at yesterday's formal opening. Responsible for the campus masterplan as well as the design of its first three buildings, Piano has been on the job for sixteen years, just as long as Columbia President Lee Bollinger, who Piano described as "the driving force" behind the "big miracle" that is the Manhattanville campus.
Piano's remarks were short, opting to let the architecture speak for itself. Afterwards he gave a brief tour to a group of press assembled for the opening. Below are some highlights from that tour around the new building.










