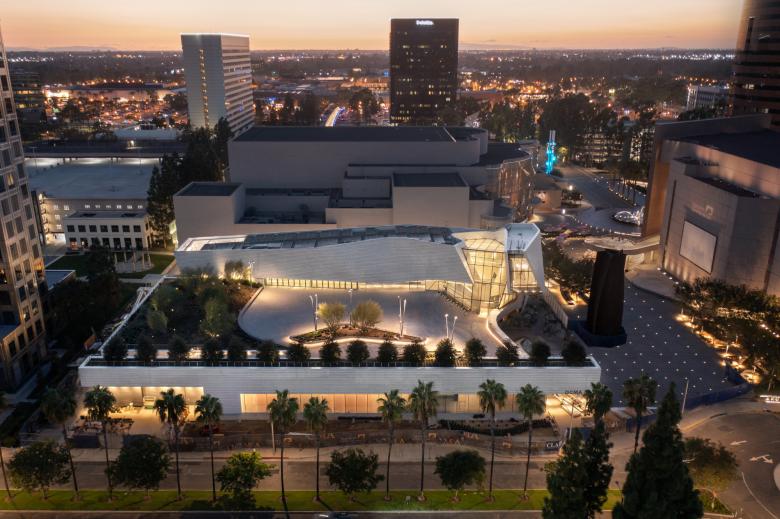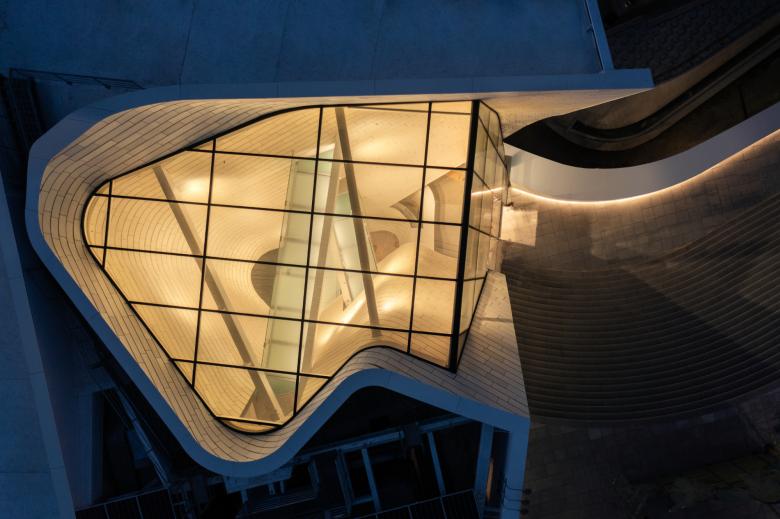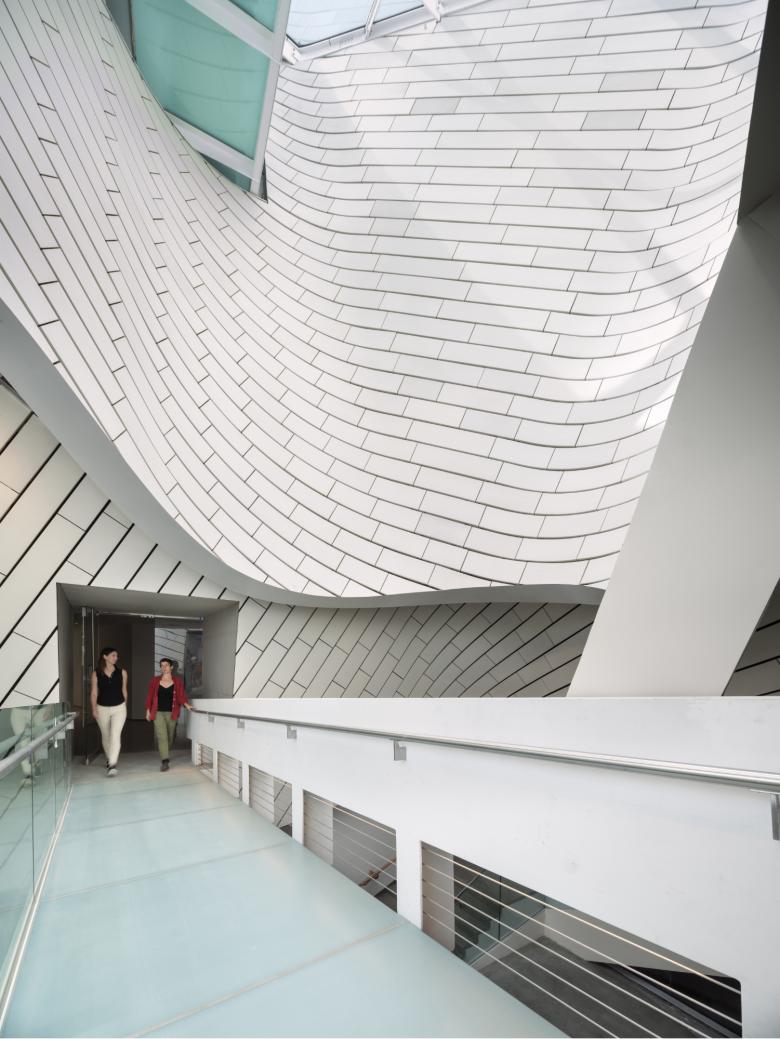The New OCMA Opens to the Public
John Hill
7. October 2022
Photo © Mike Kelley
Designed by Morphosis Architects, the firm of Pritzker Prize winner Thom Mayne, the Orange County Museum of Art's new home in Costa Mesa, California, opens to the public on October 8, 2022.
Back in June 2018, OCMA unveiled Morphosis's design for the new building that would enable the museum to move from its longtime home in Newport Beach, southeast of Los Angeles, to the campus of the Segerstrom Center for the Arts in nearby Costa Mesa. Saturday's grand opening will be a full 24-hour celebration, with performances, film screenings, art making workshops, and much more, culminating in a fireworks display on Sunday evening. Additionally, a sponsorship from Lugan Diamonds means admission to the museum will be free for a full ten years.
Photo © Mike Kelley
The 53,000-square-foot museum contains 25,000 square feet of reconfigurable gallery space that will be used to display some of OCMA's 4,500-piece collection of primarily 20th- and 21st-century art as well as to organize special exhibitions. In addition to the galleries, the museum has a performance and education hall, administrative offices, gift shop, café, a grand stair, and a roof terrace for exhibitions and events. Ground-level stadium seating and a generous plaza connects OCMA to the rest of the Segerstrom Center for the Arts, which is comprised of various performing arts venues.
Photo © Mike Kelley
The steel-and-concrete building, designed by Mayne with partner-in-charge Brandon Welling, is covered in white terracotta tiles as well as metal panels. According to the architects, the "facade of light-colored, undulating bands of glazed terracotta paneling creates a distinctive character for the building, playing off the forms and language of neighboring works of architecture," most notably the Renee and Henry Segerstrom Concert Hall designed by Cesar Pelli.
Photo © Mike Kelley
As revealed by the early photographs of the museum shown here, a lot of design attention was focused on the entry atrium, which is illuminated by natural light through a glazed wall and skylight, and is bridged at three levels to connect the different spaces of the museum. The materials cladding the undulating surfaces of the museum's facade along the roof terrace continue inside the atrium, in line with what the architects call a "strong relationship between indoor and outdoor space [that] encourages visitors to immerse themselves in the celebrated climate of southern California, where light, air, and space have influenced generations of artists."




