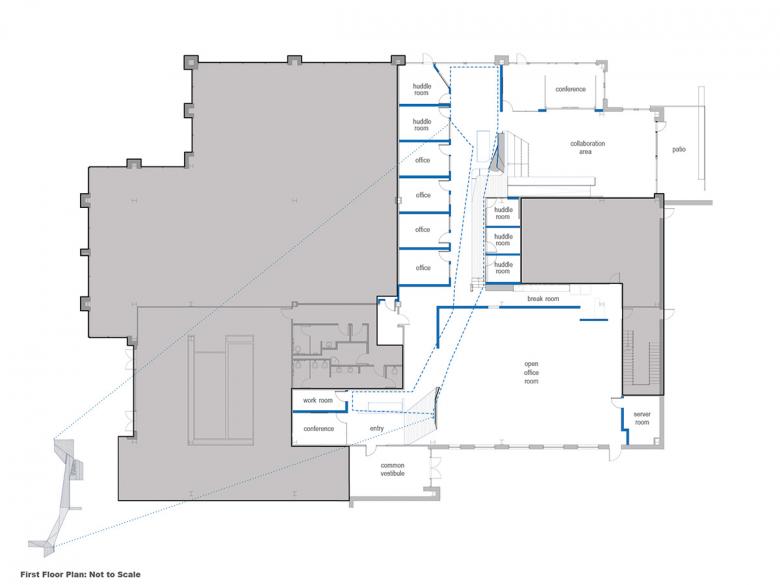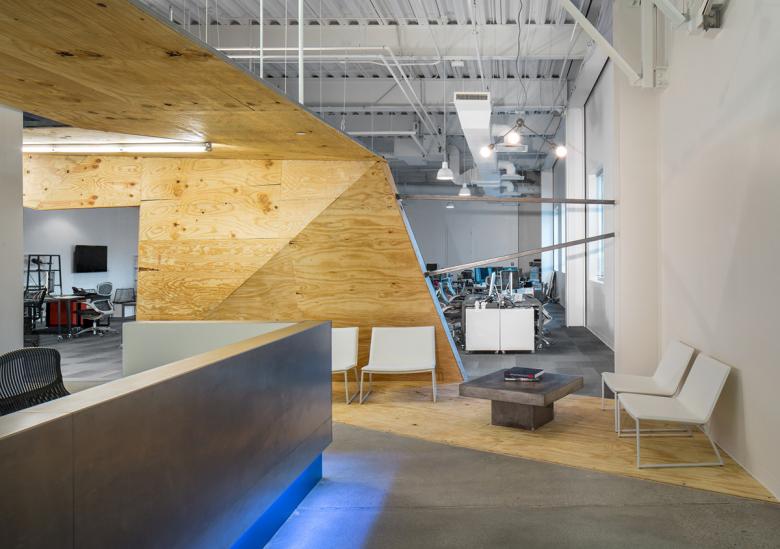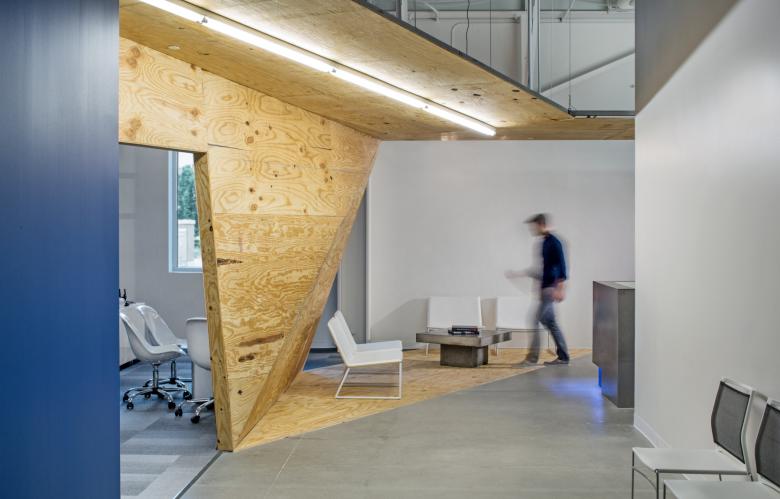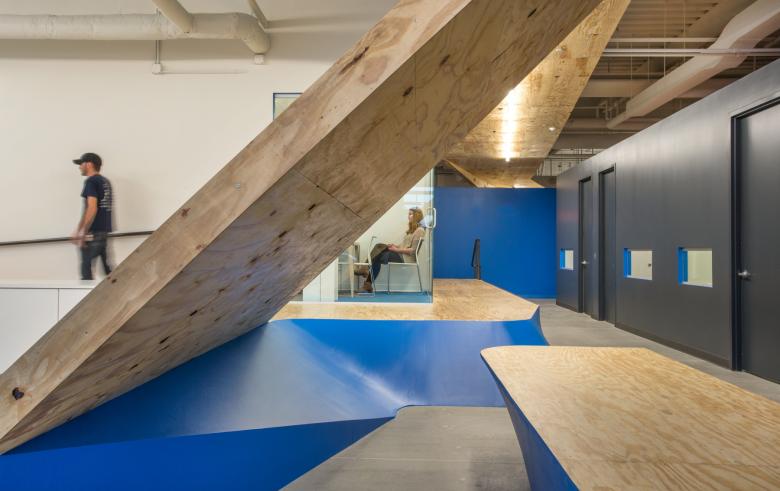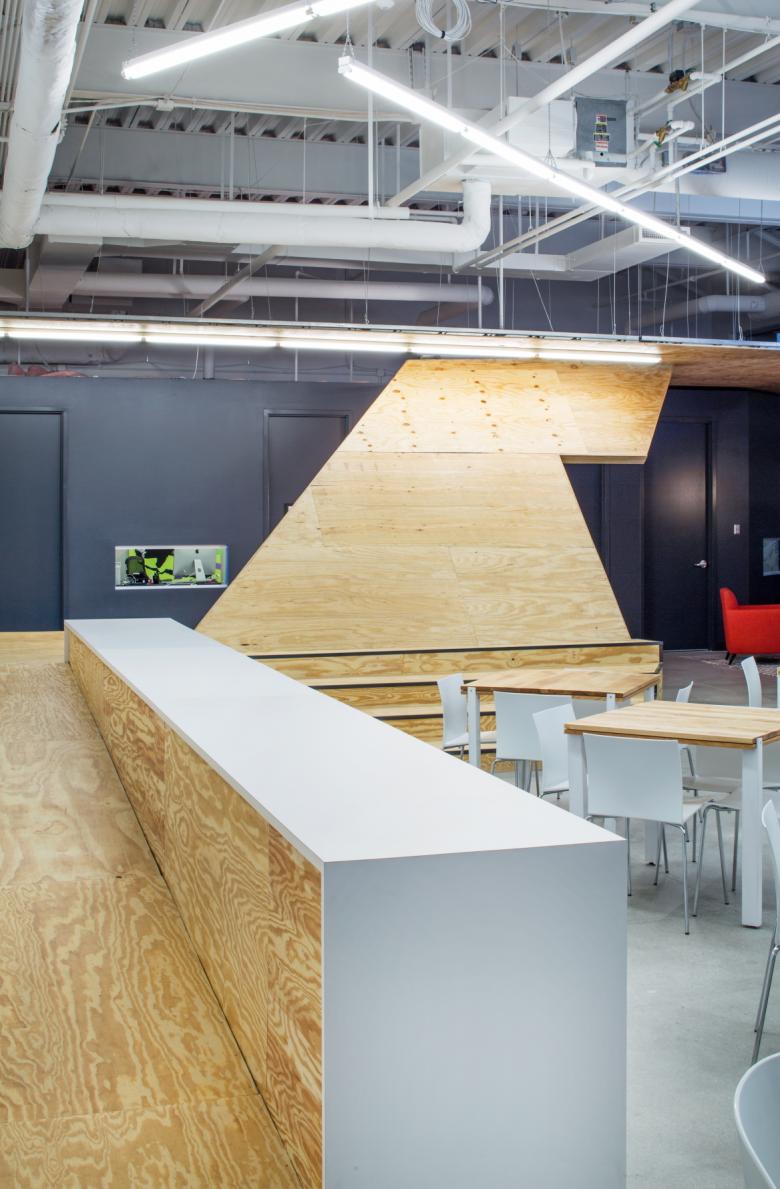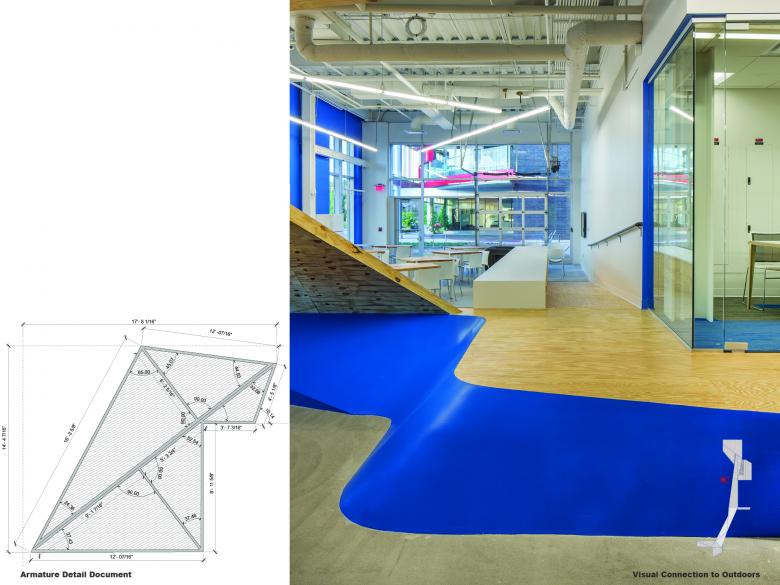Phenomblue
6. July 2014
Aksarben Village is a mix of apartments, shopping, restaurants, entertainment, recreation and offices that bills itself as "Omaha's all-weather destination" about five miles west of downtown. The office spaces are particularly important for giving the new development some vitality during the day, when residents are elsewhere. One such office is particularly commendable for the dynamic interior that makes itself known to passersby. Not surprisingly, TACKarchitects' design for Phenomblue has won awards for its striking design. Design principal Jeff Dolezal answered a few questions about the project.
Exterior view
What were the circumstances of receiving the commission for this project?
We worked on their first offices four years prior and maintained a friendship with them.
Floor Plan
Entry
Please provide an overview of the project.
Our design of a tenant space within the Aksarben Village Development consists of a reception area, two conference rooms, three huddle rooms, an open office area for 30 employees, five enclosed offices, and a café/breakroom.
View toward entry from corridor
What are the main ideas and inspirations influencing the design of the building?
Funky, fun, hip, rad space. That’s what the client, a young website and branding company asked for. Programmatically, they required a combination of open work areas, collaboration work areas, enclosed offices, and conferencing space.
View toward collaboration area
We used an “armature” as a way to organize the space into clusters, and as a way-finding element. The armature became a folded and angled plywood clad steel floating ceiling plane, which touches down in areas where collaboration occurs. It also defines the space between open work areas and circulation paths. The use of bold color assists in the playful nature of the space, as well as reinforcing the client’s brand and culture.
Collaboration area on the left and huddle rooms on the right
How would you describe the architecture of Nebraska and how does the building relate to it?
The architecture of Nebraska is very similar to most Midwestern states in that a majority of the architecture is pretty pedestrian and conservative. However, you will find individual projects that break this trend with site-specific, contextual solutions that ignore convention. This is more of the arena we strive for, work that responds to its context, whether interior or exterior. I would say that the work that’s good in Nebraska is as good as any other city/state within the United States.
Email interview conducted by John Hill.
Under the "armature"
Collaboration area
Armature detail
Armature axonometric and elevation
Phenomblue
2013
Omaha, Nebraska
Client
Noodle Development/Phenomblue
Architect
TACKarchitects
Omaha, NH
Design Principal/Project Manager
Jeff Dolezal, AIA
Project Architect
Chris Houston, AIA
Project Team
Ryan Henrickson, Jeff Dolezal, Chris Houston, Rebecca Harding
Contractor
AOI Construction
Construction Manager
Jeff Maas/Patrick Jensen
Site Superintendent
Taber Terry
Building Area
7,500 sf
Photographs
Tom Kessler, Kessler Photography
Drawings
TACKarchitects
Related articles
-
Spotlight on Italy
on 5/16/18
-
Bologna Shoah Memorial
on 7/20/15

