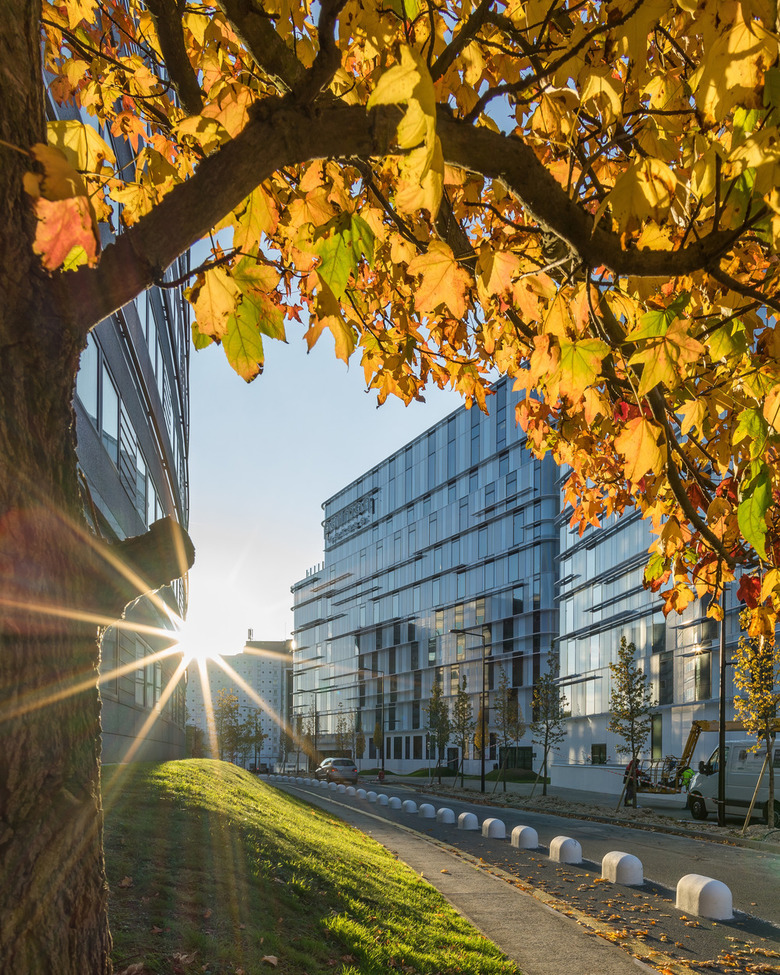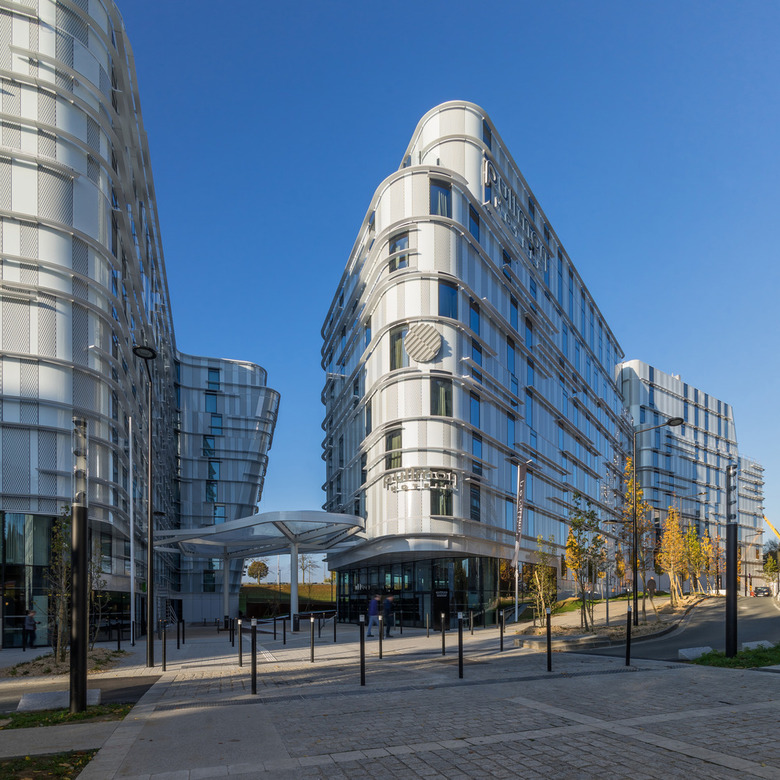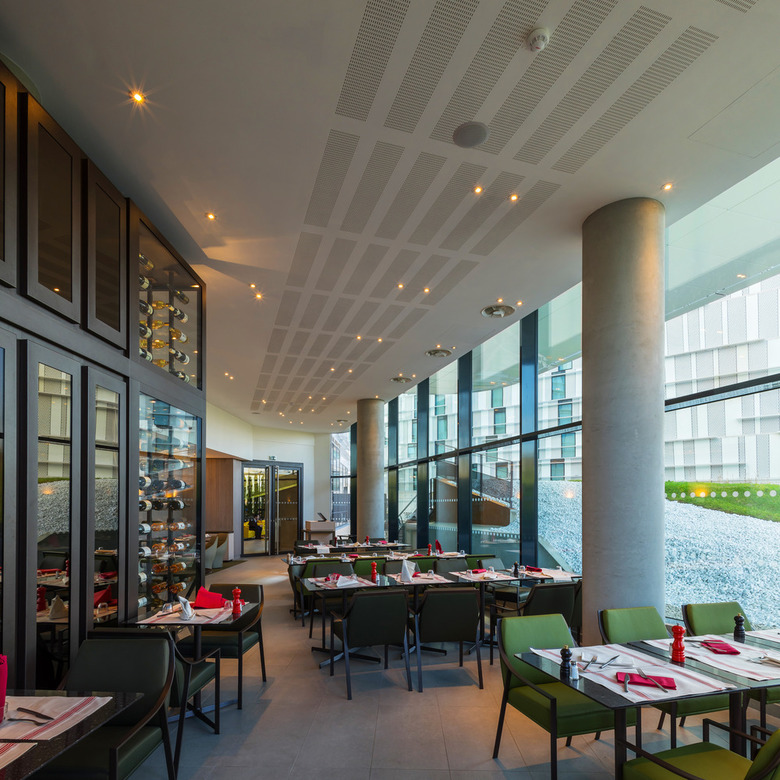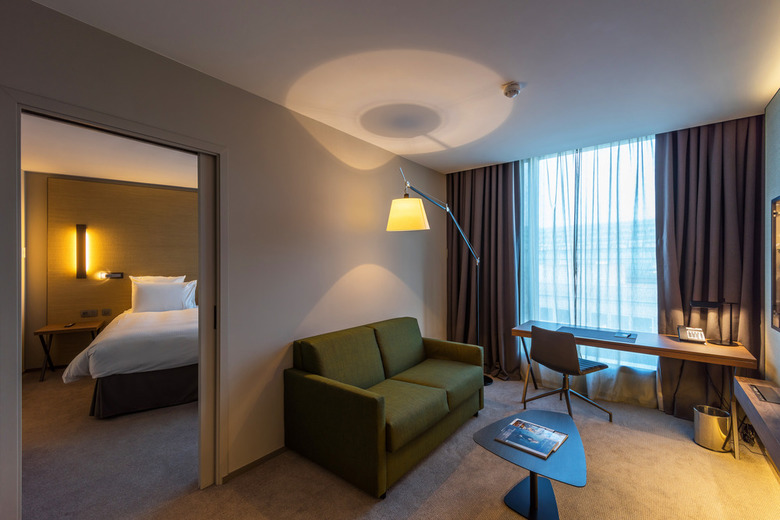Arte Charpentier Architectes
Ibis Styles & Pullman Hotels in Roissypôle
Arte Charpentier Architectes
6. September 2016
Photo: Christophe Valtin (All photographs courtesy of v2com)
In Paris-Charles-de-Gaulle, the Roissypôle business district offers more than 230,000 m² of offices and 2,200 hotel rooms available by the end of 2014.
As air traffic keeps growing and the construction of a fourth terminal was planned, Roissypôle’s development is in full swing. Winner of a March 2011 competition hosted by the Paris Airports, on a 4,102 m² space, Arte Charpentier Architectes has designed two distinct hotels for the ACCOR group: a building housing an IBIS STYLES (308 rooms) hotel on the corner of the Lisbon and New York streets and a building for the prestigious PULLMAN (305 rooms) chain implanted along the la Haye street - that has also been designed according to its angle with the New York street.
Photo: Christophe Valtin
The hotel project was designed to seamlessly integrate within its nearby environment, in articulation with the “Dome” and the future nearby tramway terminal. Right in front of the train exit, the two IBIS STYLES and PULLMAN hotels share the same kind of outline and their frame are innovative. Despite its thin silhouette and irregular facade in front of the Dome, the hotel center creates a strong visual impact, making those buildings appear as doors to the city.
Photo: Christophe Valtin
The gap between the hotels creates a convivial space that is partially protected by a glassing in the form of flower petals; a true catalyst for city life, a place to drink, to share moments or just go through. The street level is lively. The activities offered generate commercial activity. The two hotels’ reception areas and restaurants are glassed and enable customers to enjoy a view of the outside. The Pullman street level’s generous height opens onto public space and enables satisfying both the hotel owners and users but also the city and its passersby.
Photo: Christophe Valtin
The two buildings’ facades have been treated in the same way:
- The color and materials have been picked for their brightness
- Silk-screened glass partially covers the glassing, drawing an aesthetic and modern checker board pattern. An optical illusion is thus created along the buildings’ frames.
- Thousands of LEDs create lines along the facades; they light the buildings up day and night.
As a part of the project the agency also designed the landscapes, from gardening to soil treatment and public spaces.
Photo: Christophe Valtin
Photo: Christophe Valtin
Photo: Christophe Valtin
Photo: Christophe Valtin
Photo: Christophe Valtin
Photo: Christophe Valtin
Photo: Christophe Valtin
Photo: Christophe Valtin
Photo: Christophe Valtin
PROJECT DETAILS
Operator
AccorHotels
Owners
Ibis Style & Pullman (AccorHotels)
Developer
Eiffage Immobilier
VEFA Buyer
Foncière des Régions (pour l’ensemble du pôle) et Crédit Agricole Assurances (pour l’hôtel Ibis Styles)
Architect
ARTE CHARPENTIER ARCHITECTES
Architect of record
Abbès Tahir
Structure
Conception service consulting
Design Department Fluids
CTH
Facades Specialist
Façade 2000
Kitchen Specialist
PHI2 ingénierie
Economist
Simonneau Sarl
Lights Specialist
Gilles Richard
Interior spaces decoration
Ibis: Agence Blanchet d’Istria
Pullman: Christophe Pillet
Construction Company
Eiffage Construction Val de Seine
Related articles
-
HEC Student Housing
on 5/19/17
-
Eole on the Evergreen Campus
on 7/13/16
-
Evergreen Campus Reception Pavilion
on 7/8/16












