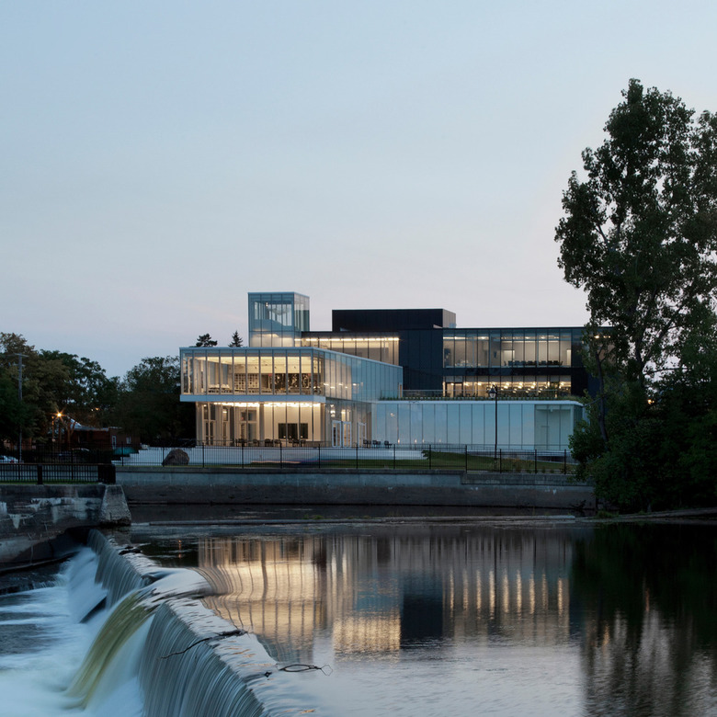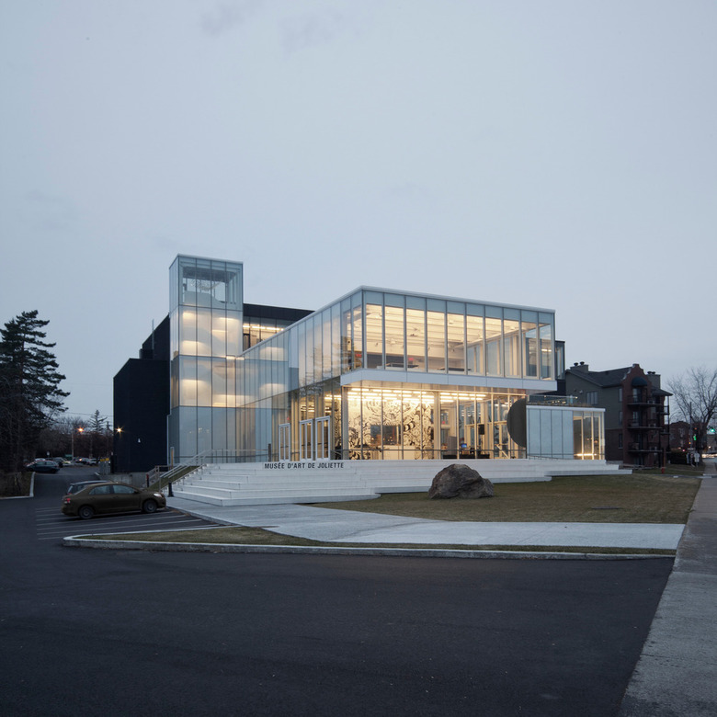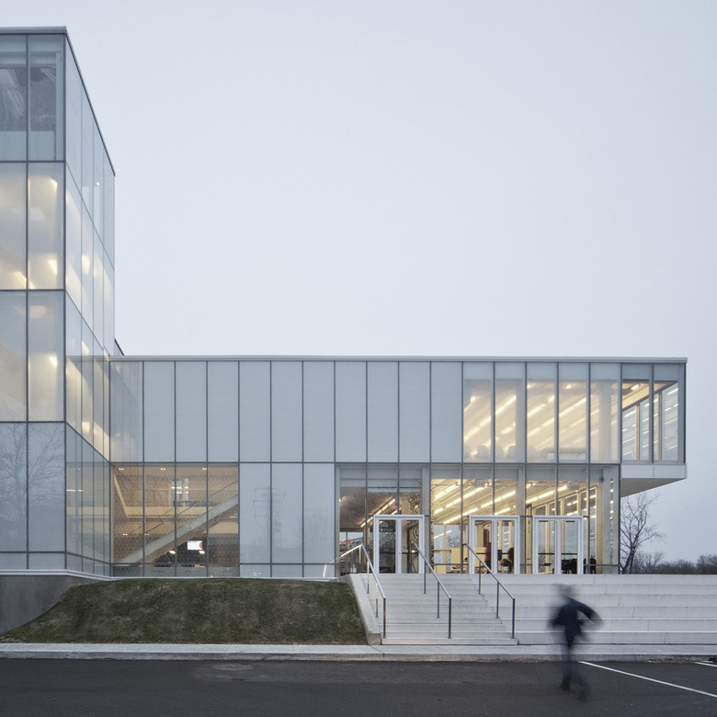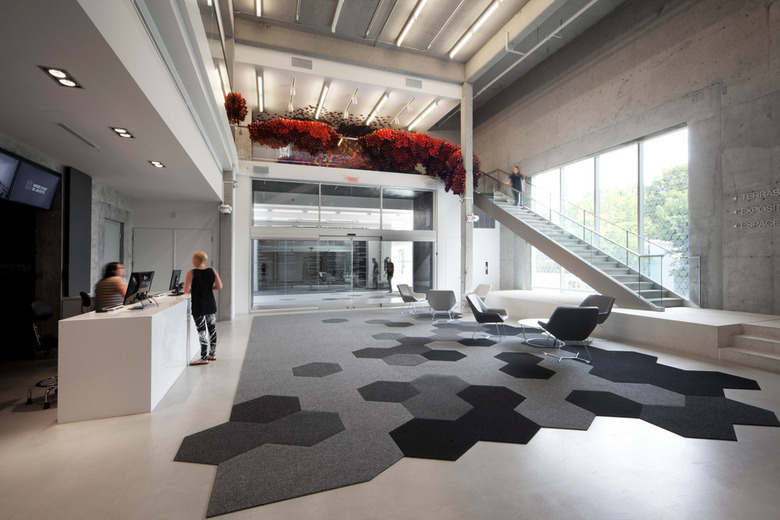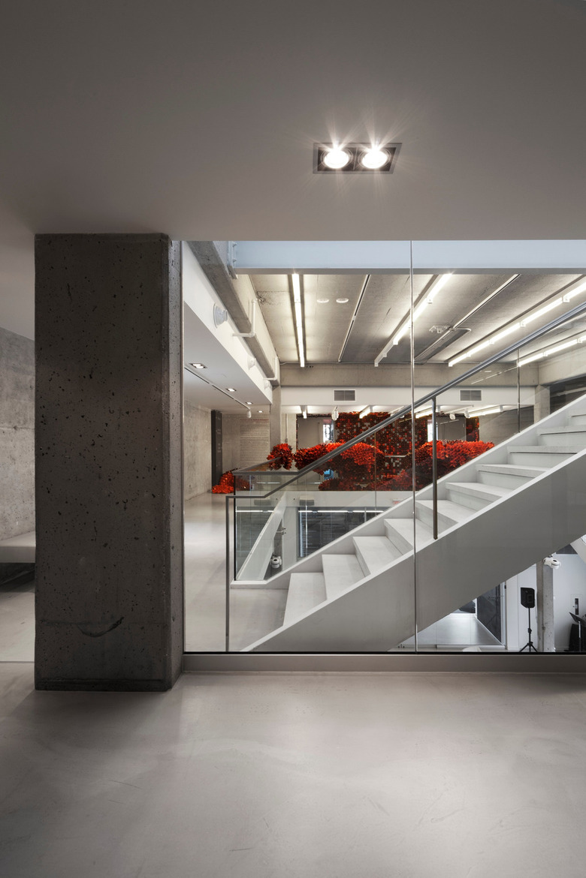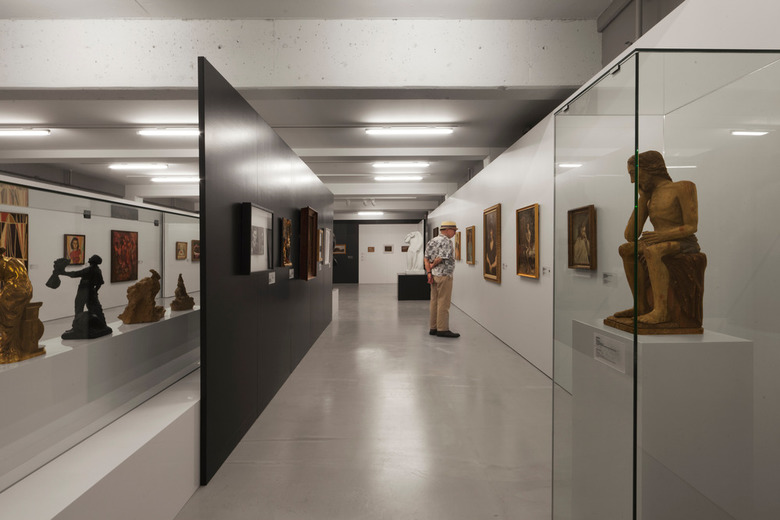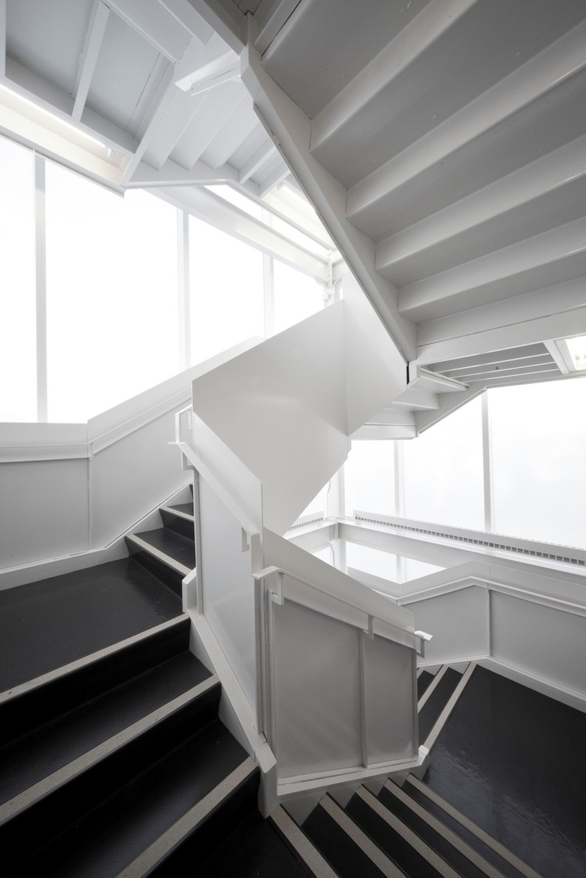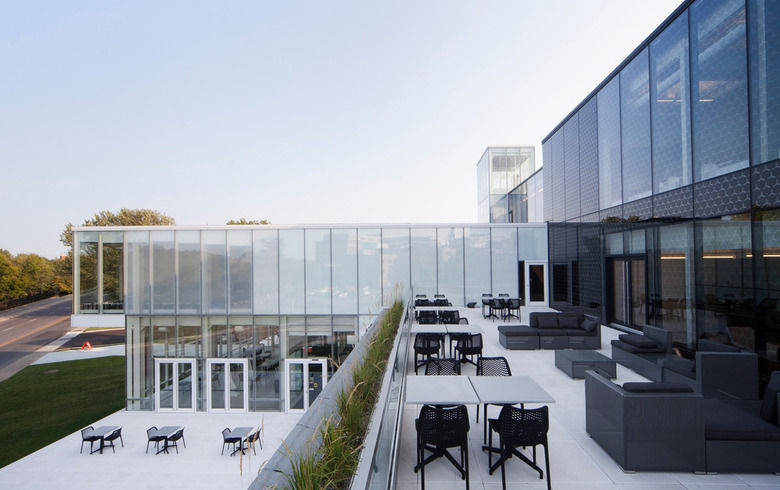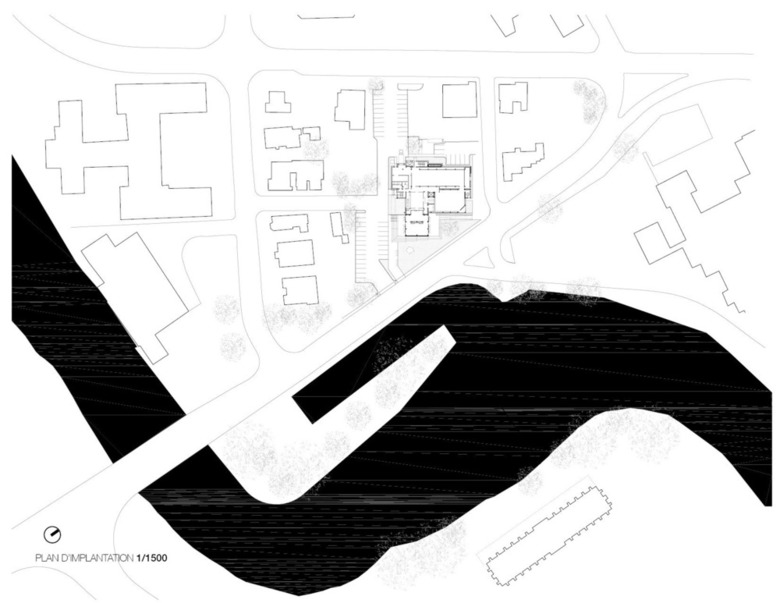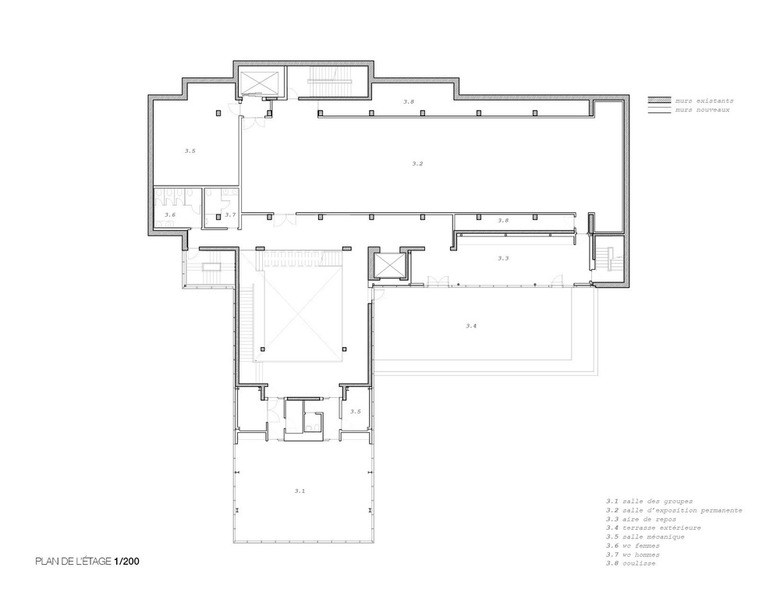Les architectes FABG
Joliette Art Museum
Les architectes FABG
25. July 2016
Photo: Steve Montpetit (All photographs courtesy of v2com)
Today the Musée d’art de Joliette is recognized as Quebec’s most important regional art museum.
While pursuing the objectives of conservation, dissemination and research established over half a century ago by its founders, the Musée continues to expand its permanent collection, which currently comprises some 8,500 works held in four collections: Canadian art, European art, contemporary art and archaeology.
Photo: Steve Montpetit
The complete transformation and expansion of the original building was necessary to offer a wide range of programs structured around the promotion of its permanent collection and the presentation of temporary exhibitions, as well as a host of educational and cultural activities for visitors of all ages. The addition of new flexible gallery space, animation rooms for youth, a multipurpose café, conference rooms and a rooftop terrace were necessary to open up the institution to the community and to allow it to play a larger role in the lives of the citizens of Joliette and its surrounding region.
Photo: Steve Montpetit
Our objective to enhance the connection between the institution and the public is achieved by adding three new volumes to the building that accentuate the dynamism of the existing cruciform composition and allows passers-by a glimpse of the activity happening within. Furthermore, the fenestrated spaces frame views of the river L’Assomption and surrounding cityscape from within.
Photo: Steve Montpetit
Since its inauguration, the museum has become an important setting for social activities and gatherings such a classes, creative studios, performances, exhibitions, guided tours, cocktails, and concerts.
Photo: Steve Montpetit
Particular attention was paid to the original building by revealing and cleaning the existing concrete structure that had been covered up with brick and plaster over time. In order to facilitate visitor orientation and create a dramatic double-height space, part of the second floor concrete slab was demolished at the entrance of the building here the original museum atrium had once existed.
Photo: Steve Montpetit
The museum greatly benefits from a succession of loosely programmed spaces with varied spatial arrangements that permit and encourage a multiplicity of functions. Furthermore, the reverberation time of each of these spaces was modulated with the use of absorptive acoustical surfaces, while motorized blinds control natural light levels, and a series of audio-visual infrastructures allow multimedia content to be broadcasted and featured in all of these spaces.
Photo: Steve Montpetit
Photo: Steve Montpetit
A work of art, conceived as part of the integration of art to architecture program, is perched at the top of the new, fully glazed emergency staircase and is seamlessly integrated in the exhibition circuit.
Photo: Steve Montpetit
The project required a complete code compliance update of the existing spaces including the renovation of the museum archives in the basement, the replacement of all the mechanical and electrical systems, the complete waterproofing the building envelope, the construction of new office spaces and the creation of a entirely universally accessible museum. Also included in the architect’s mandate were the signage design and the selection of all interior and exterior furnishings.
Photo: Steve Montpetit
Photo: Steve Montpetit
Context Plan (Drawing: FABG)
Ground Floor Plan (Drawing: FABG)
First Floor Plan (Drawing: FABG)
Second Floor Plan (Drawing: FABG)
Building Sections (Drawing: FABG)
Elevations (Drawing: FABG)
Related articles
-
ÉTS Centech
on 12/13/18
-
Monument
on 10/22/18
-
Webster Library at Concordia University
on 3/27/18
-
'La Géode'
on 10/4/17
-
Joliette Art Museum
on 7/25/16
