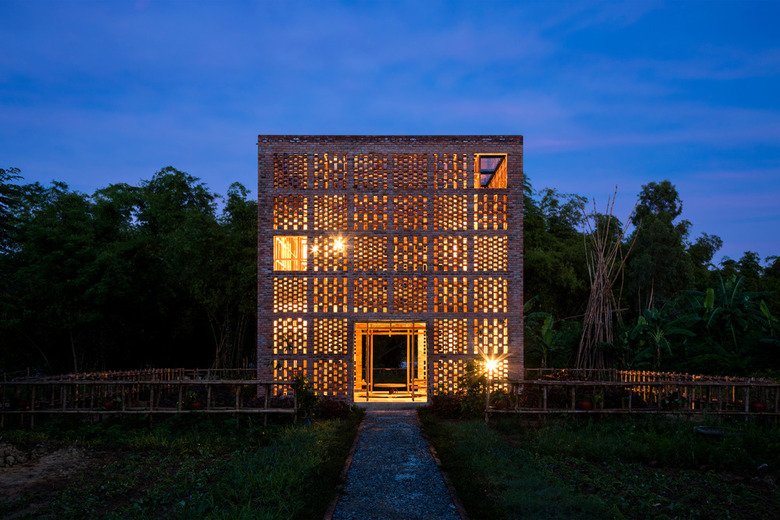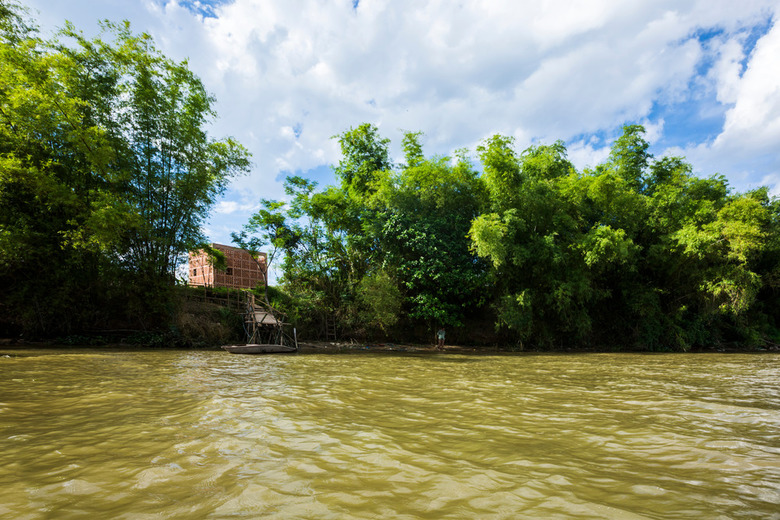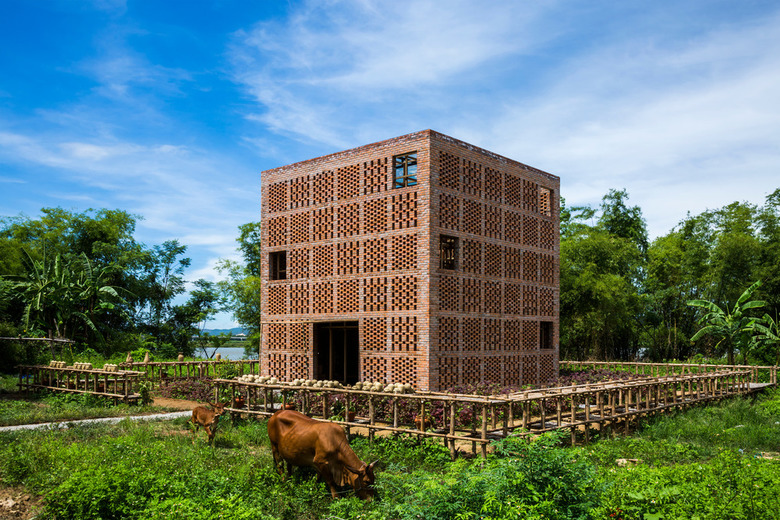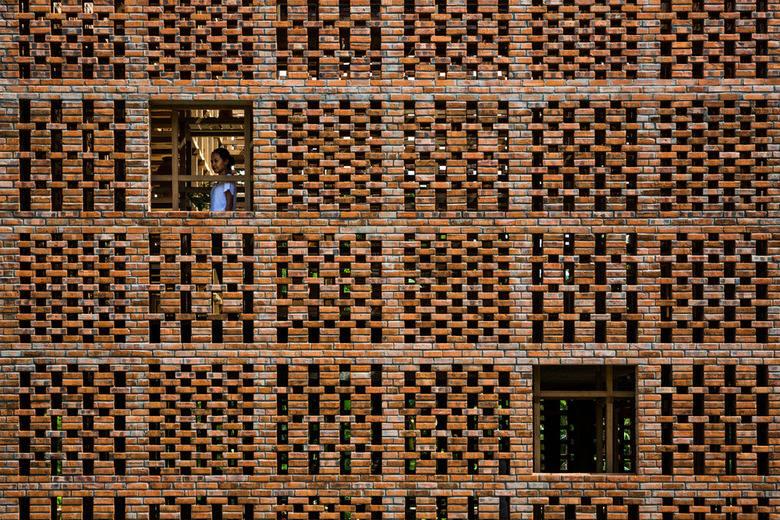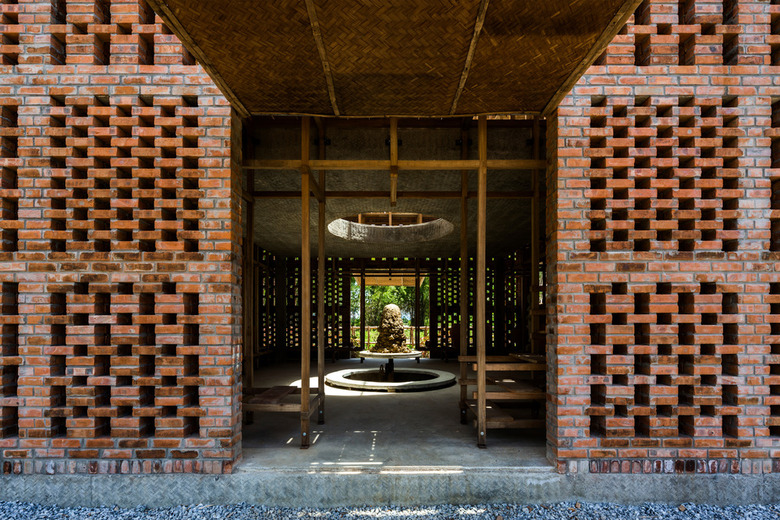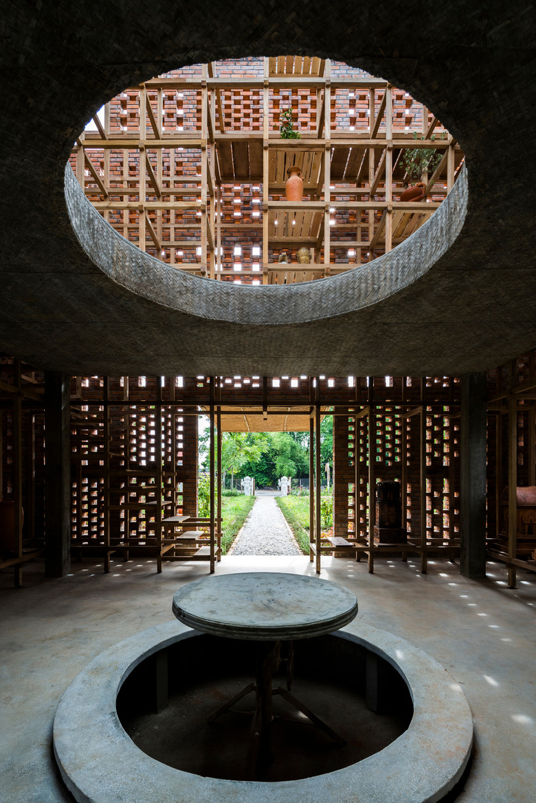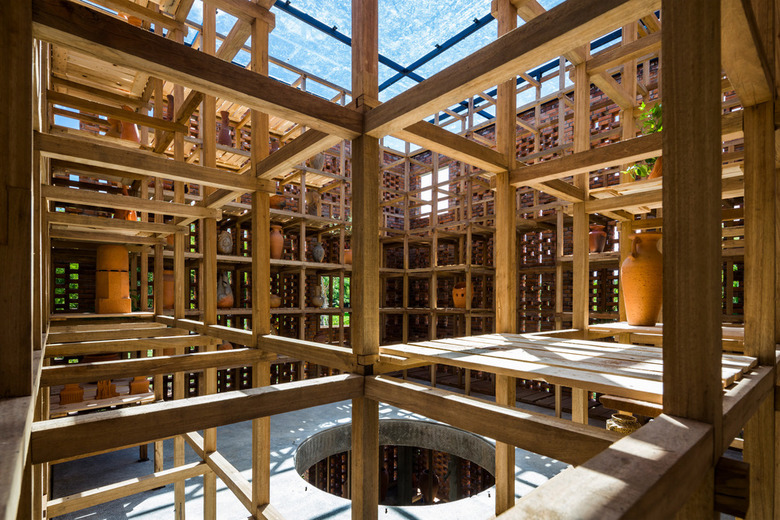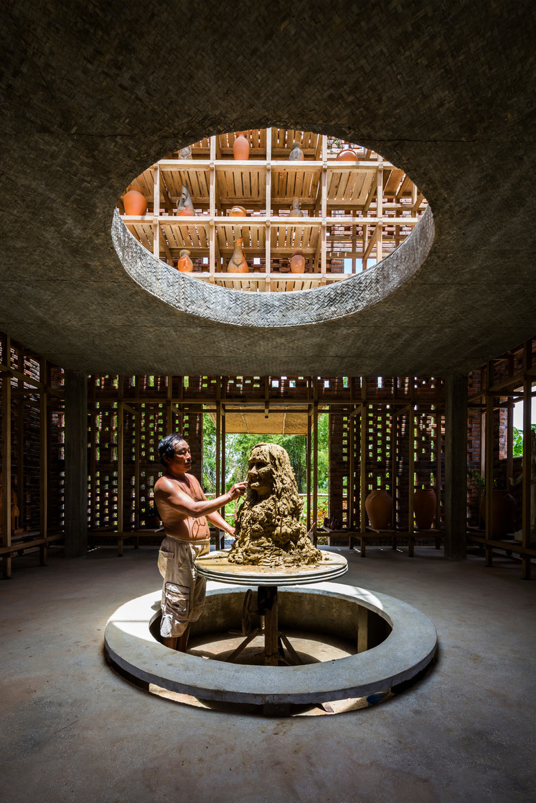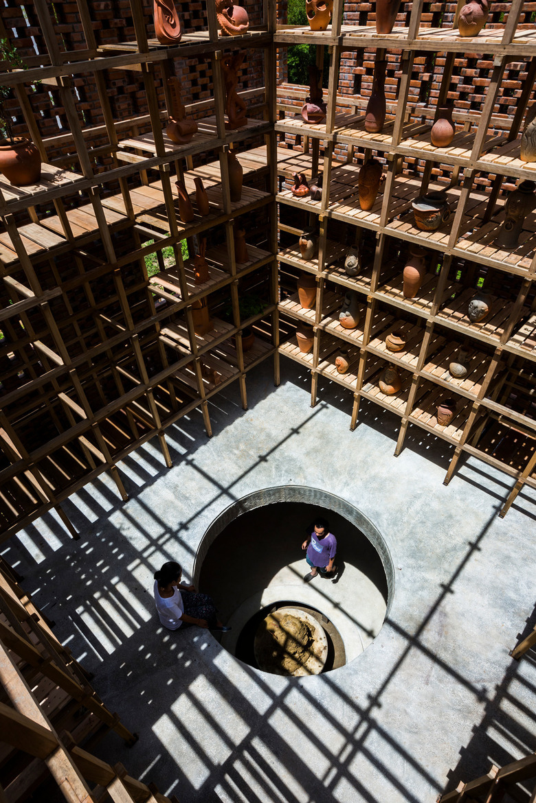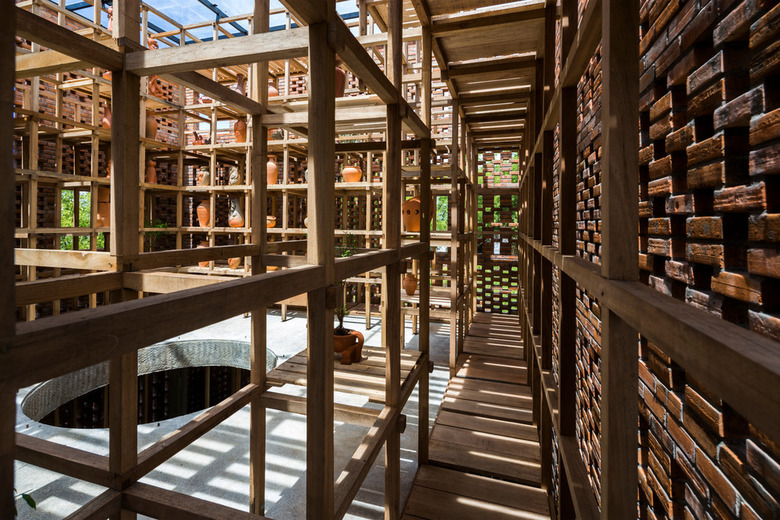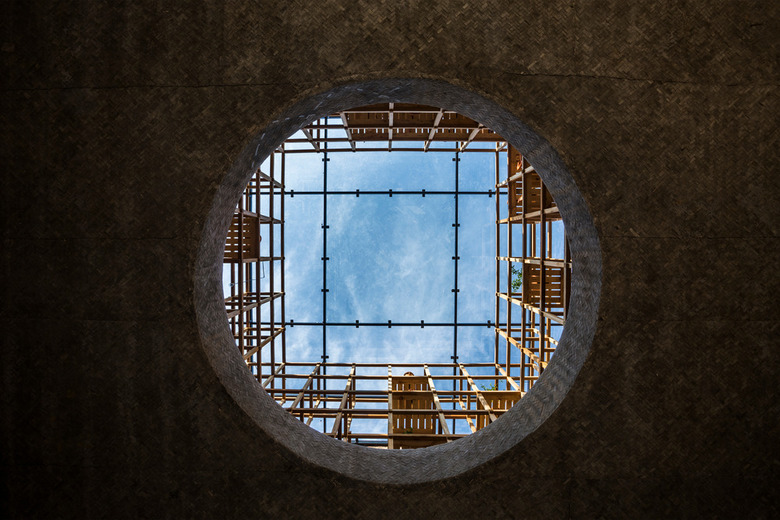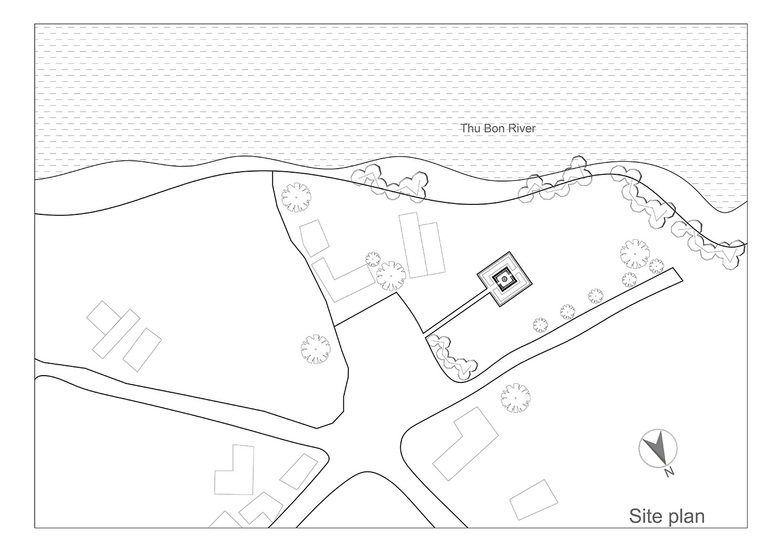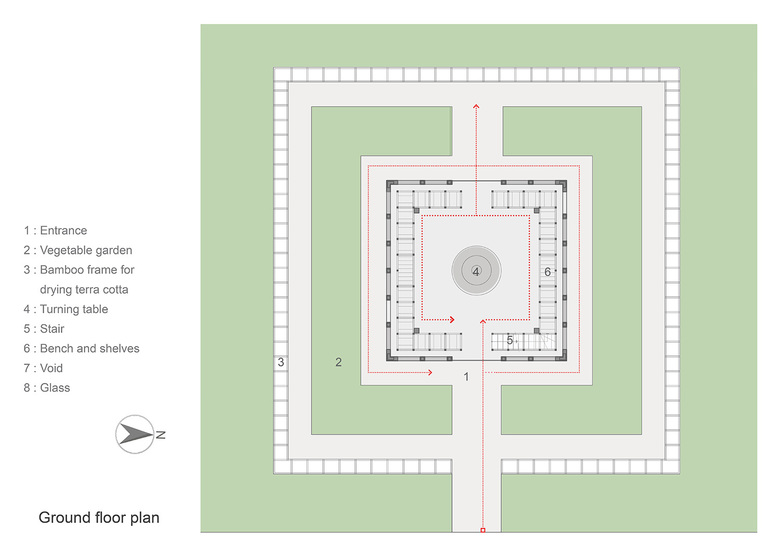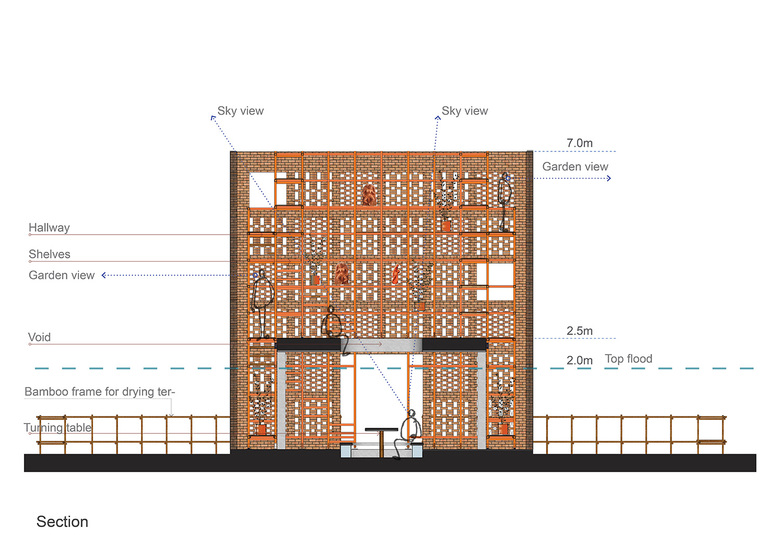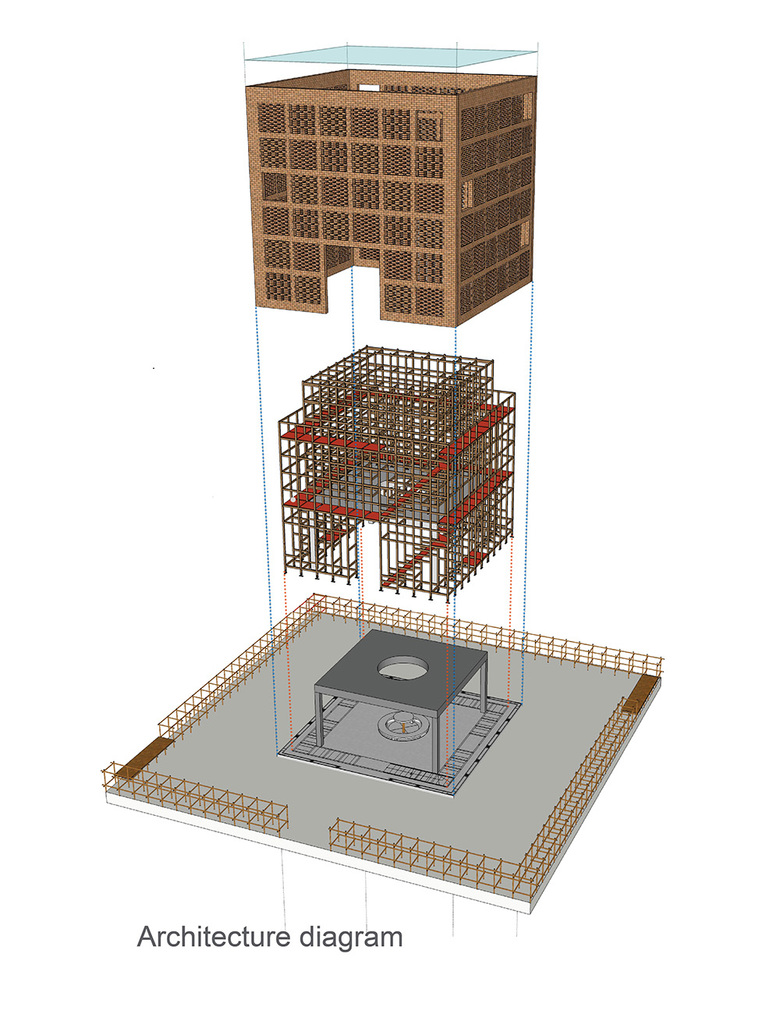Tropical Space Co.,Ltd
The Terra Cotta Studio
Le Thi Hanh Nguyen
20. July 2016
Facade (Photo: Hiroyuki Oki | All photographs courtesy of v2com)
The Terra Cotta Studio - a brick building gives the Vietnamese artist a dedicated place for creating clay sculptures and pottery.
The studio is next to Thu Bon river (Photo: Hiroyuki Oki)
The Terra Cotta Studio, located next to Thu Bon river in Dien Ban district of Quang Nam Province has a particular architectural structure. Noted for being the working space of renowned artist Le Duc Ha, the studio is a beautiful art structure to engage in. The Thu Bon river holds a strong influence on the life of the local residents as a majority of people are dependent on agriculture along with a variety of traditional craft villages such as terra cotta, mat or silk.
Landscape (Photo: Hiroyuki Oki)
This project is cube-shaped building with 7m x 7m x 7m of space. Surrounding the studio is a bamboo frame platform used for drying out terra cotta products. It is further designed with two big bench for resting, relaxing and having tea. This raised platform also serves as a fence to separate the studio with the workshop area.
Brick wall (Photo: Hiroyuki Oki)
The outermost layer of the studio is made by clay solid brick, which reminds people about traditional Vietnam furnaces. The studio also carries the characteristics of Champa culture as the area was part of Tra Kieu, Champa Kingdom capital from 4th to 7th centuries.
Two openings are positioned on opposite sides, allowing views right through (Photo: Hiroyuki Oki)
The bricks were built interleaved creating holes which help the wind ventilating and air conditioning. This layer is not the wall preventing outside environment from inside the studio, so the artist can feel the wind, the cool from river and sound of nature in surrounding area. Meanwhile, it also creates a certain privacy for the artist.
Interior and void (Photo: Hiroyuki Oki)
The interior of the studio is the three-floors wood frame system creating 60-centimetre-square modules with integrated shelves for displaying artworks, a staircase leading upstairs, hallways and seating benches. The height of the frame is 7 meters. Follow the hallways, people can observe the workshop, river banks and the whole garden through windows.
The 60-centimetre-square modules integrate shelves (Photo: Hiroyuki Oki)
The centre of the studio consists of two floors. On the ground floor is a turning table that the artist works. The artist and his works can interact with the sunlight, from the sunrise to twilight. Here, people can find the conversation of the artist and his works; and himself and his shadow in the silence. At the same time, people can see and feel the time passing; terra cotta artworks by the movement of the sunlight.
The artist's turntable is located at the centre of the ground level, directly beneath the round void allows visitors to observe the artist at work from the floors above. (Photo: Hiroyuki Oki)
On the mezzanine, people can see many different spaces inside and outside the studio, as well as observe the artist working by the round void in the centre. Flooding was also a consideration when designing the building. By encouraging the artist to put both finished and unfinished works on the upper shelves, they should remain safe if the river bursts its banks and flows into the building.
Interior (Photo: Hiroyuki Oki)
The design team desires the studio would be a place containing, contemplating and spreading emotion of the artist with his both finished and unfinished artworks. The project is a destination for people who love terra cotta; to share and have the experience with the clay.
Hallways (Photo: Hiroyuki Oki)
View through the void (Photo: Hiroyuki Oki)
Drawing: Tropical Space Co.,Ltd
Drawing: Tropical Space Co.,Ltd
Drawing: Tropical Space Co.,Ltd
Drawing: Tropical Space Co.,Ltd
PROJECT DETAILS
Location
Dien Phuong, Dien Ban, Quang Nam Province
Year
2016
Client
Le Duc Ha Terra Cotta
Architecture
Tropical Space Co.,Ltd
Architects
Nguyen Hai Long, Tran Thi Ngu Ngon, Nguyen Anh Duc, Trinh Thanh Tu
Construction
Local workers
Site area
49 sm
Building area
98 sm
Materials
Clay solid brick, solid wood, concrete, bamboo
Photographs
Oki Hiroyuki
Text
Le Thi Hanh Nguyen
