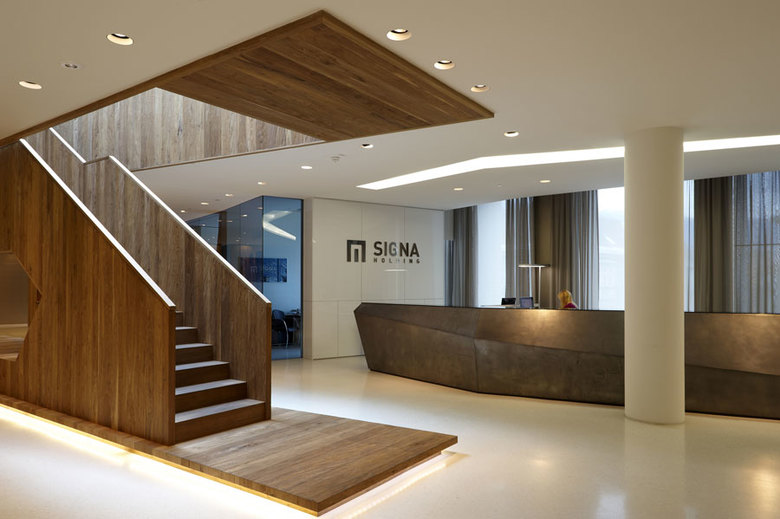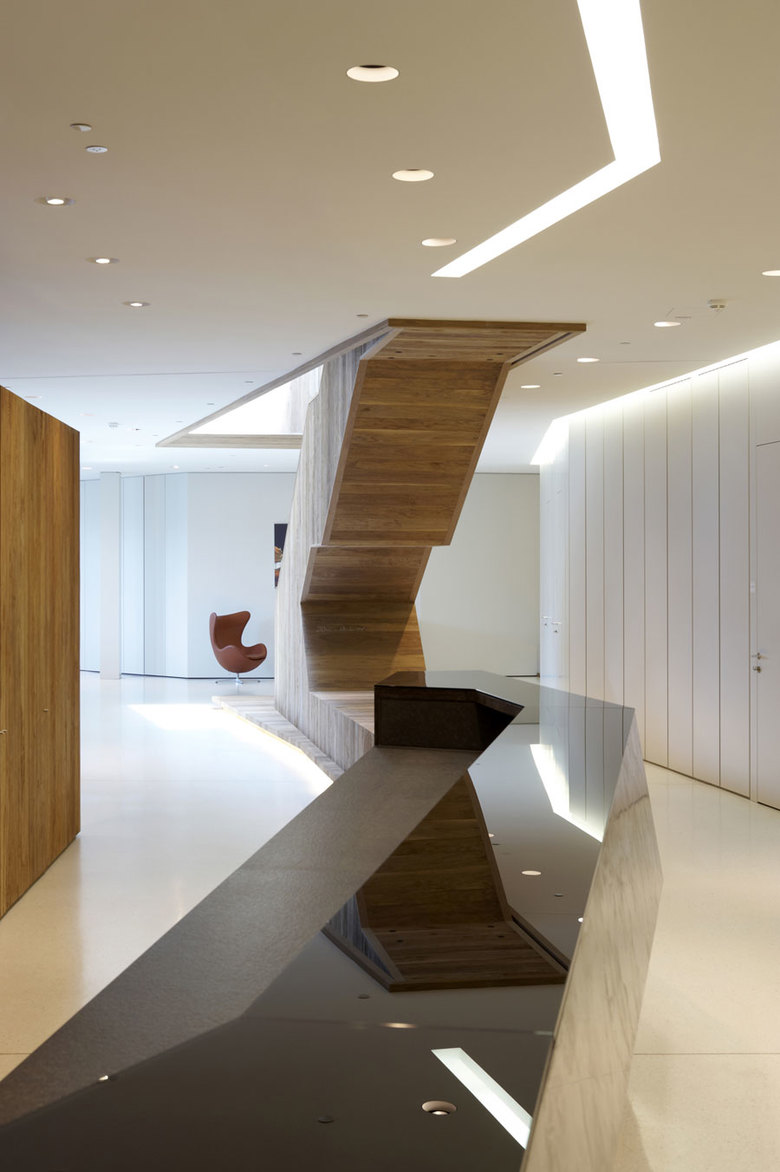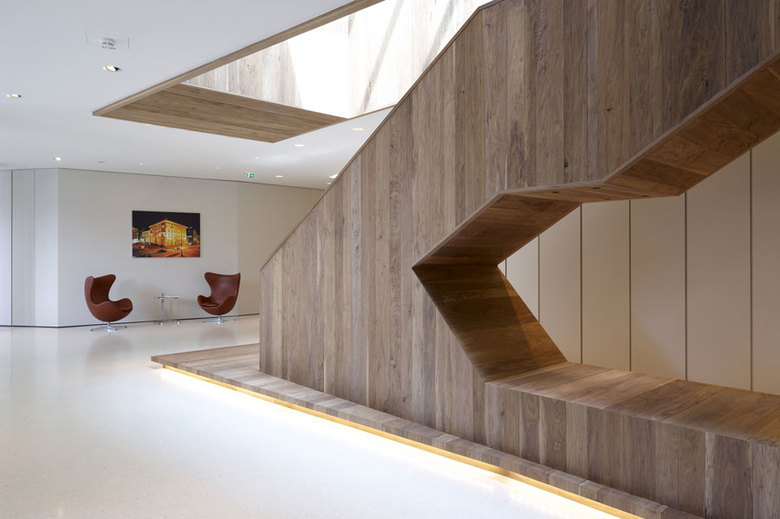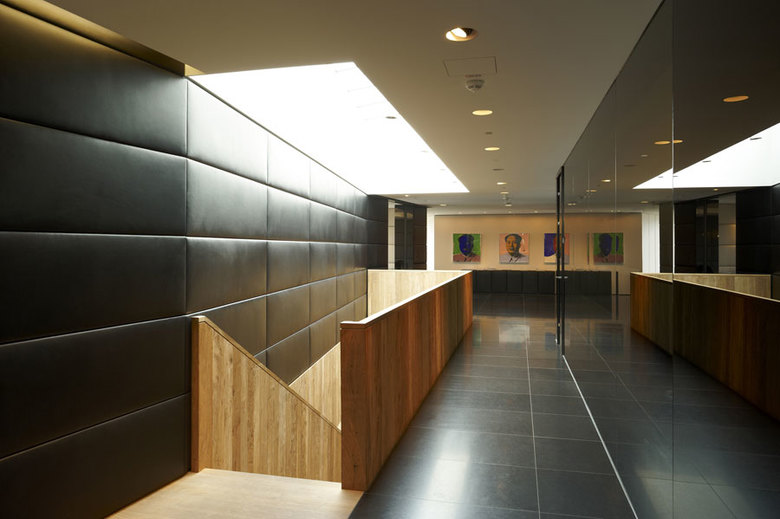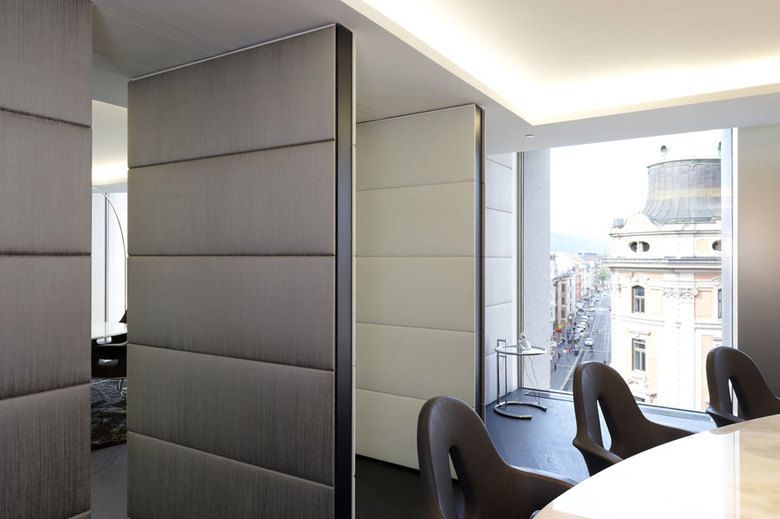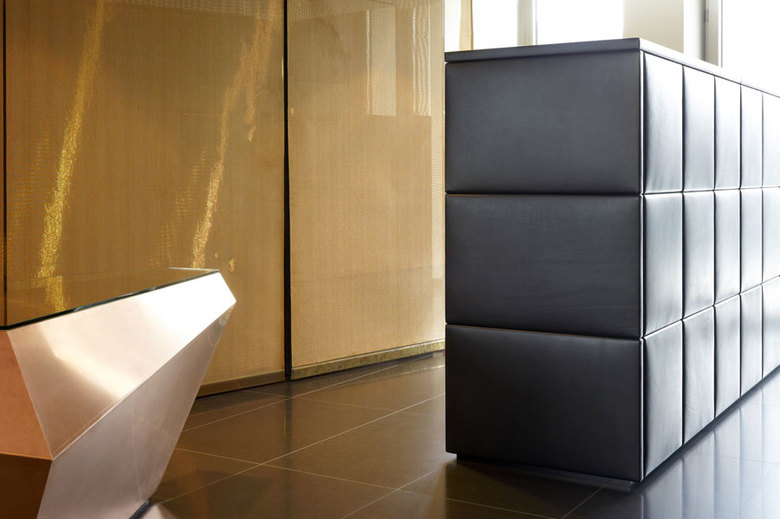Signa Holding Headquarters
Back to Projects list- Location
- Innsbruck, Austria
- Year
- 2010
Together with the ceremonious opening of the Tyrol department store, the new headquarters of Signa Holding was opened with a luxurious interior design on Tyrol’s top two floors. In addition to generous office spaces and conference areas, there is also a public lounge where employees can relax and enjoy a fantastic view of Innsbruck. Elegance and understatement, accompanied by an unusual mixture of materials and accentuated lighting, complete this extraordinary building. On the lower floor are the reception, a coffee bar and office areas, while the upper floor is reserved for business activities with conference rooms and the owner’s office. This arrangement is reflected in the choice of colors and materials. A sculptural staircase carved out of Tyrolese walnut is a local material reference that optically connects the two function areas. These terminate in a distinctive bar element that encourages communicative exchanges. Terrazzo flooring, precious woods, leather-lined walls and furniture, fine fabrics made of textiles and metals, plus the elaborate workmanship in the various materials, emphasize the clear and fine elegance of the new premises.
Client
Signa Holding
Date of Completion
2010
Area
1.200 sqm
Photos
Christian Hacker
