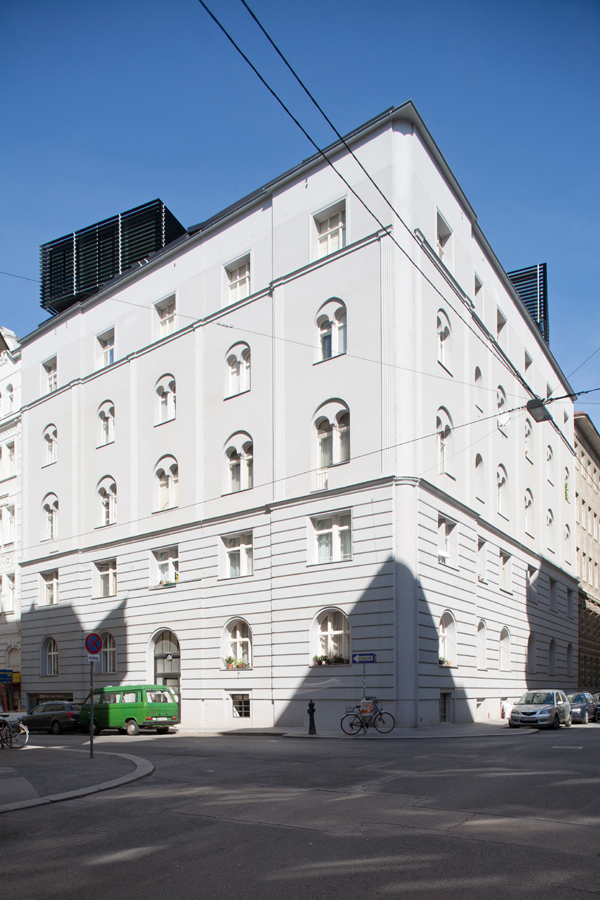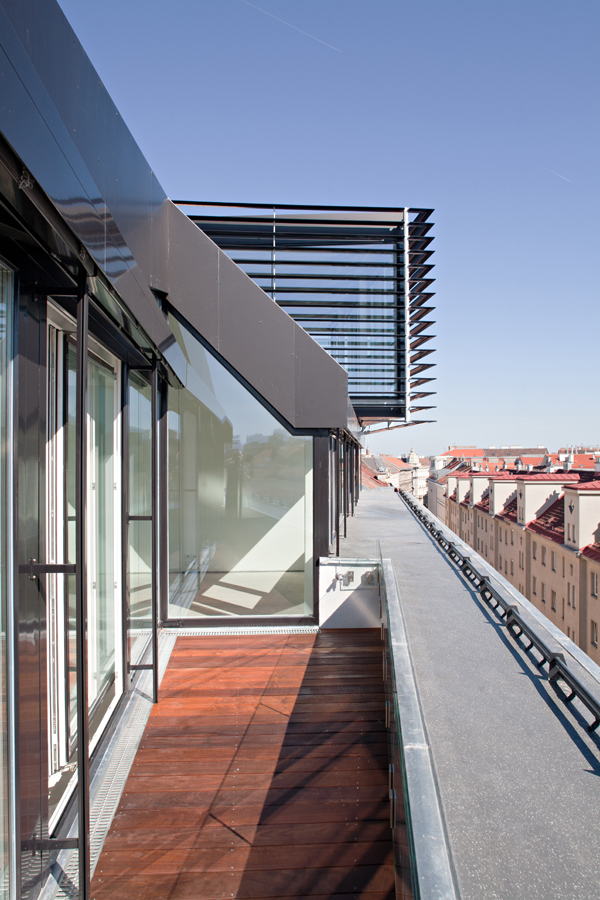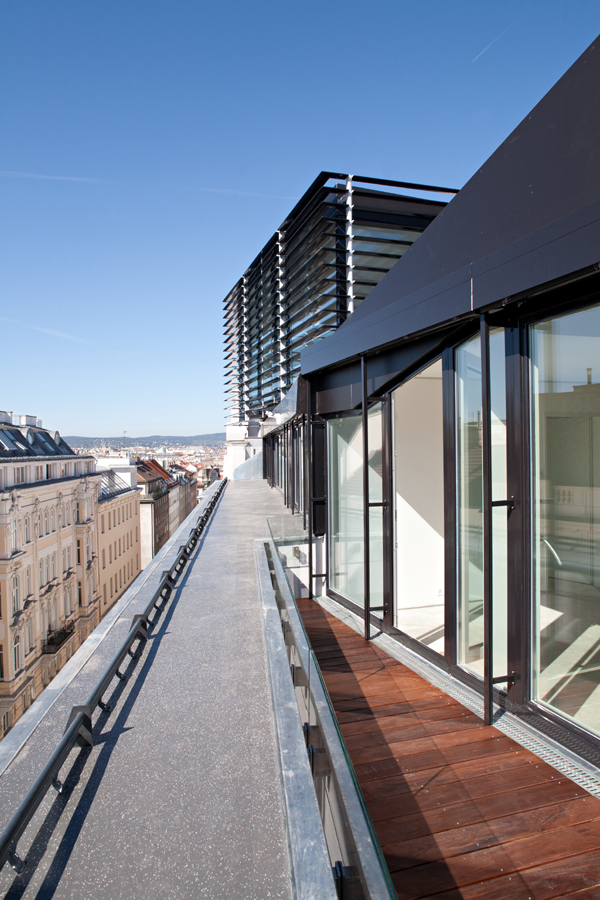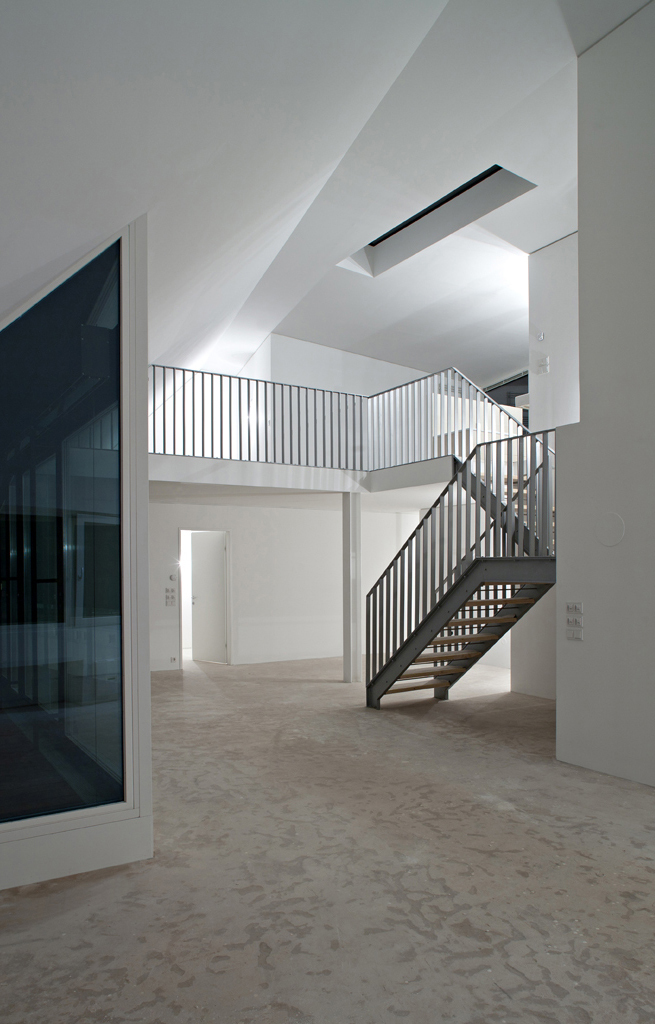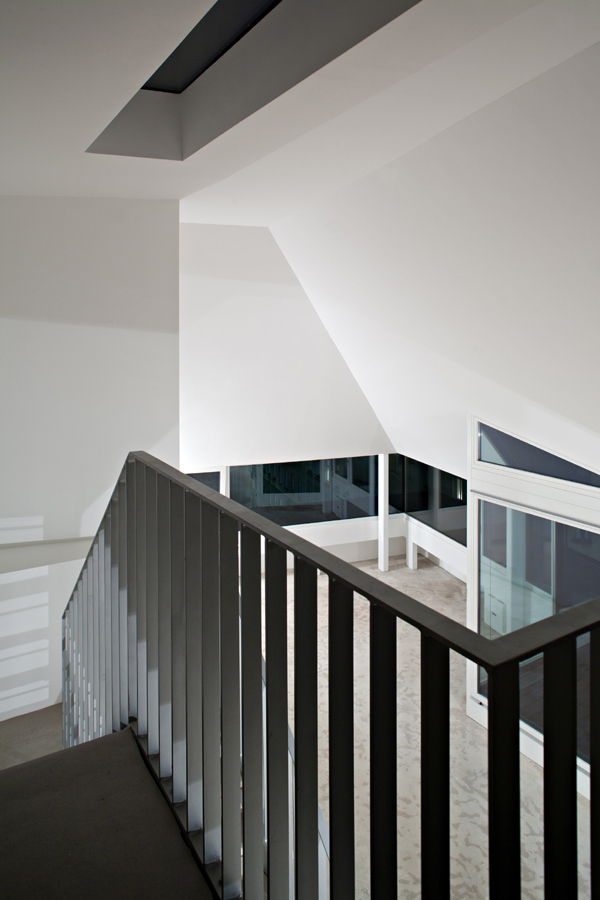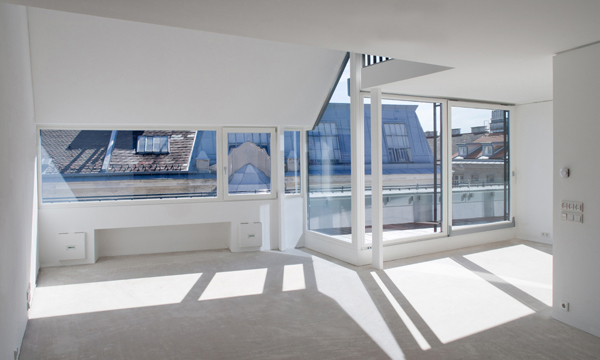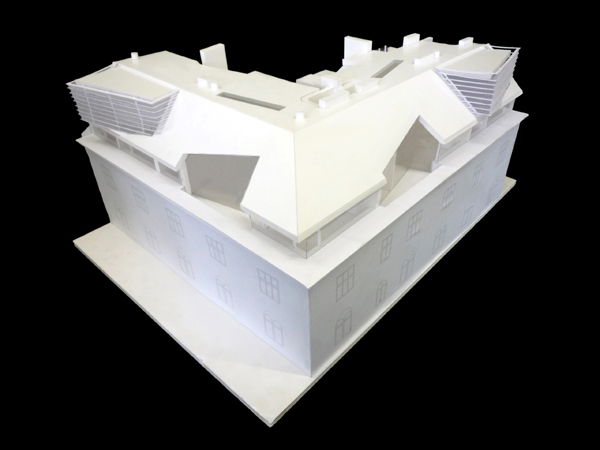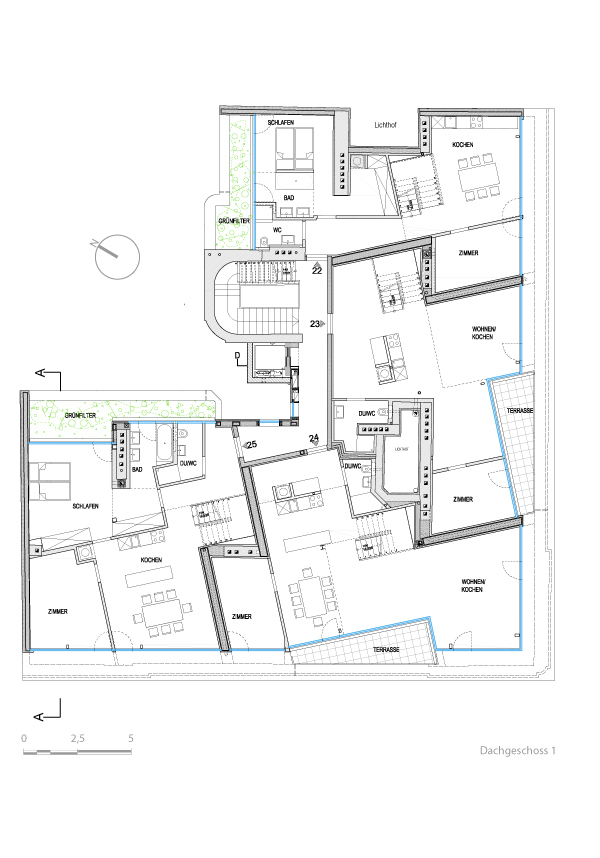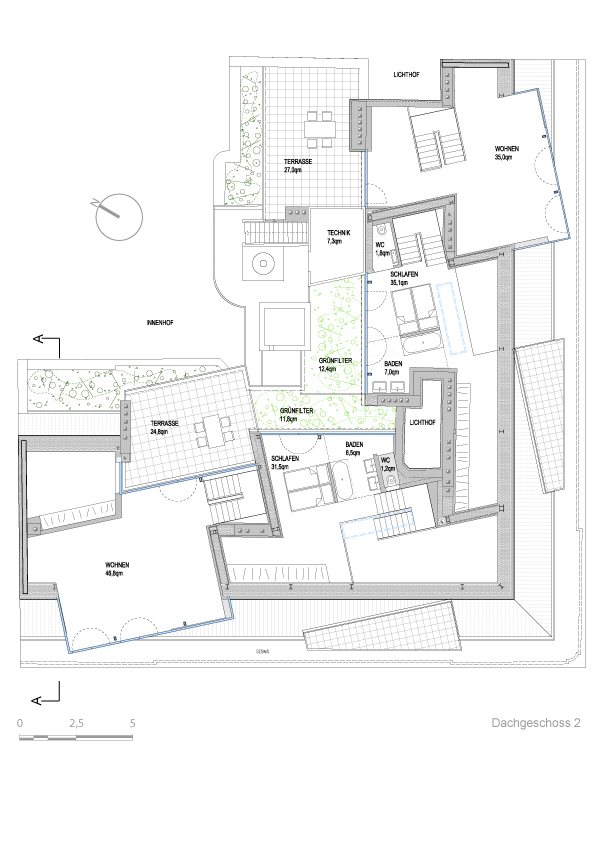roof transformations
Vienna, Austria
- Architects
- HOLODECK architects
- Location
- 1040 Vienna, Austria
- Year
- 2013
Light spaces, implementations, functional elements, green areas forming retreats are the design parameters that have been defined by analysis and are being rotated to form the structural frame for the development of the roof transformation. The two story duplexes afford views, private retreats sheltered by planted zones acting as filters and collective stopover spaces with terraces and views into the city.
Related Projects
Magazine
-
WENG’s Factory / Co-Working Space
2 days ago
-
Reusing the Olympic Roof
1 week ago
-
The Boulevards of Los Angeles
1 week ago
-
Vessel to Reopen with Safety Netting
1 week ago
