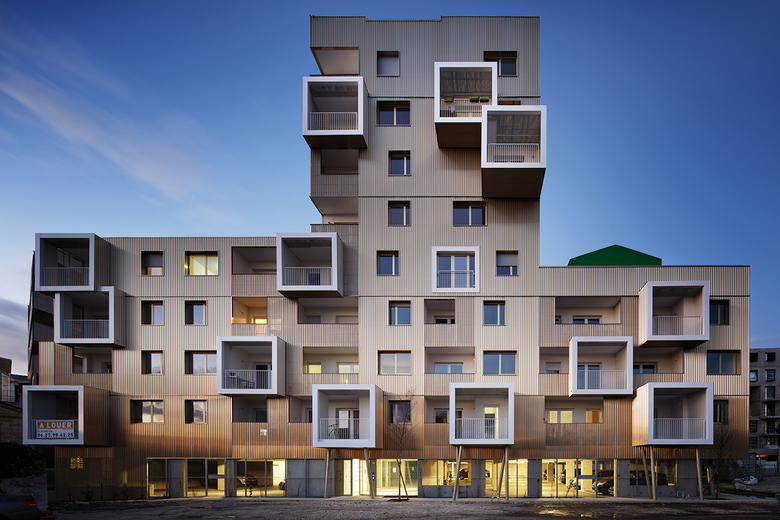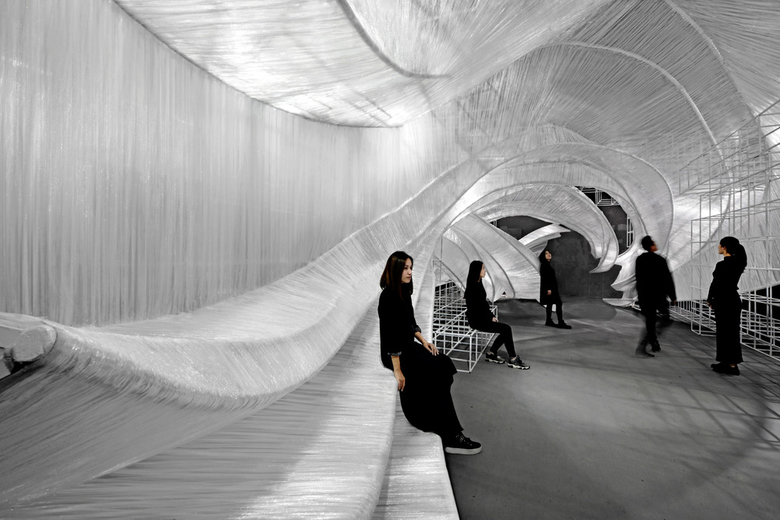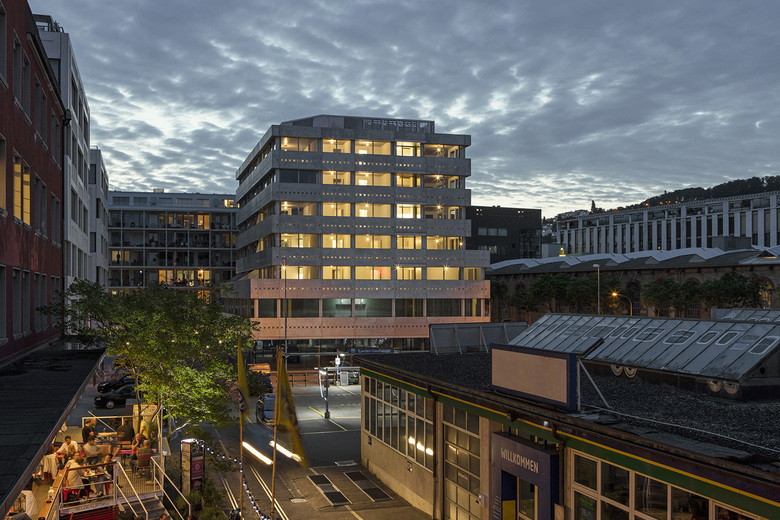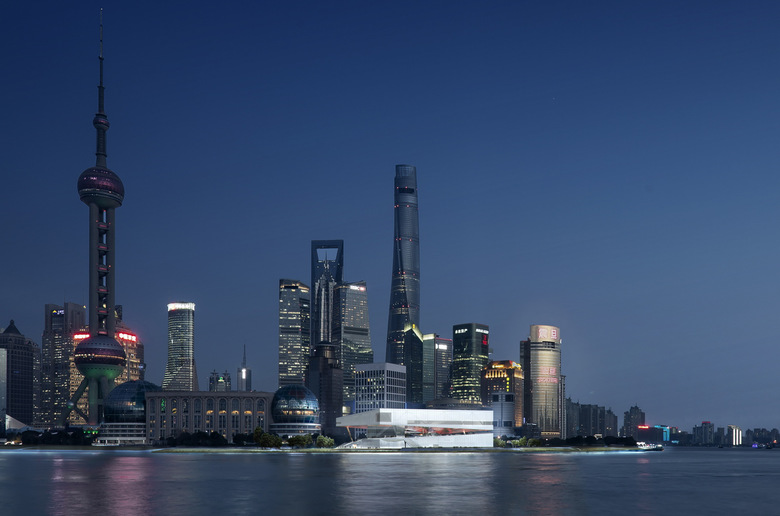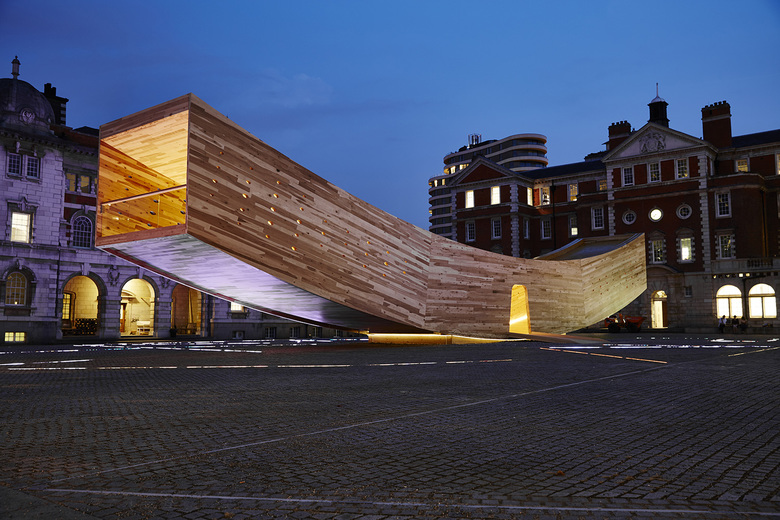Magazine
Works
on 2016/12/20
The Bassins à flots are a 162 ha niche site, a high-quality port and manufacturing district for which Bordeaux City Council has development plans. Nicolas Michelin’s instructions are to create a link between the site and the horizon and to build on the metaphor of the... Hamonic+Masson & Associés
Works
on 2016/12/15
When confronted with this area of steep slopes, we saw the many possibilities that opened to work with in the face of a large program demanded by the property. The premises were clear: large and bright spaces, to which we incorporate comfortable and efficient. 2gv sensibilidad patrimonial
Works
on 2016/12/14
PONE Architecture's Experience Pavilion at Guangzhou Design Week attempted to rediscover the alternating potential of organized construction. Urged by the question on how to integrate architecture to further interact and blend cities, environments, human beings and space, it created the... PONE Architecture
Works
on 2016/12/14
How can you make a motorway section attractive and functional for the local residents? This is the question MoederscheimMoonen Architects set to work on for the Municipality of Schiedam. MoederscheimMoonen Architects
Works
on 2016/12/14
Attracted by the large garden and the tranquil environment of this house located a few kilometres away from Brussels, the new owners wished to carry out works to make it brighter and to open it up on the outside. Edouard Brunet and François Martens
Works
on 2016/12/07
Grimshaw is pleased to announce the completed renovation and expansion of Duke University’s West Campus Union in Durham, North Carolina. Situated on Abele Quad, the new student union re-establishes itself as the centerpiece for student life and the communal heart of Duke’s historic...
Works
on 2016/12/06
This warehouse of Inagawa Reien will provide functional support to the administrative wing designed by David Chipperfield Architects. Although visitors will have no reason to enter the warehouse at all, its placement at the entrance to the cemetery grounds means that visitors will see this... Akira Koyama / Key Operation Inc.
Works
on 2016/11/29
Nestling within the village structure of Valdaora di Sotto in South Tyrol, the kindergarten building communicates the interplay between tradition, contemporary life and nature. The third kindergarten made by feld72 aligns itself within its tranquil background without being subordinate to it. feld72 architekten
Works
on 2016/11/23
In place of the old bar/restaurant BOOS Beach Club, modern and contemporary architecture, tightly linked to its context, reflects the new image of this iconic venue in Luxembourg. Metaform
Works
on 2016/11/22
Every year for the past twenty years, thousands of delegates from 195 countries have met for the United Nations conference on climate change in order to address questions concerning the future of the planet. Oualalou+Choi
Works
on 2016/11/15
The new restaurant Brix 0.1, located in the Lido Park in Bressanone, Italy, finally brings an improvement to the green area in the middle of the city. Markus Tauber Architectura
Works
on 2016/11/15
The complex is made up of two companion structures: a three-story, 45,000-square-foot hybrid civic building and a three-level parking deck. The main building houses Easton’s local government on its upper two floors; retail tenants and a regional transportation hub occupy its base. The mixed... Spillman Farmer Architects
Works
on 2016/11/07
Struggling with rising production costs, China is gradually loosing its status as the world’s workbench. Many private and state-owned companies are upgrading their businesses from mass production to design, marketing and cultural services. URBANLOGIC
Works
on 2016/11/02
I would like to introduce you to our new prefabricated experimental pin-up tiny house, which I call France. Joshua Woodsman
Works
on 2016/11/01
The purpose of this project is the complete renovation of a cabinet of physiotherapy with creation of water sources, furniture and a waiting space to replace a former consultation room. This waiting room is created as an intimate alcove totally out of season and different from the rest of... UBALT
Works
on 2016/10/27
We propose a building with a unique image for the campus. A building that breaks the existing gray monotony – referring not only about the pictorial issue of the Campus, but also about the “global crisis without end” – and that, at the same time, is able to captivate. Cláudio Vilarinho
Works
on 2016/10/25
The Mirrorhouse is perched on the hillside of Beverly Hills with downtown views to the east and views to Palos Verdes and the Pacific Ocean to the west. The floor plan is developed around five offset volumes, enclosing the private spaces of the house. XTEN Architecture
Works
on 2016/10/21
The new Visual Arts facility for the University of Iowa's School of Art and Art History provides 126,000 sf of loft-like space for all visual arts media, from ancient metalsmithing techniques to the most advanced virtual reality technologies. Steven Holl Architects
Works
on 2016/10/17
Surrounded by a rapidly urbanizing village settlement, the seven-acre site is on the outskirts of New Delhi. The site’s existing rocky terrain posed a significant challenge to the spatial planning of the site. Amit Khanna
Works
on 2016/10/12
The Cloud is a site specific work created by the architectural firm Shjworks. The project introduces stay, light and place making in a recreational space belonging to a social housing estate in Copenhagen. Shjworks
Works
on 2016/10/11
Situated at the end of Avenue Lefaucheux, the plot of land is located at the entrance to the joint development zone by the quay. Thanks to its position, it has exceptional views over the Seine, with the island of Billancourt opposite and the new urban park anchoring the riverbank. Agence Beckmann-N’Thépé
Works
on 2016/10/04
This recipient of a 2016 Aga Khan Award for Architecture is a community centre that makes a virtue of an area susceptible to flooding in rural Bangladesh. Kashef Chowdhury / URBANA
Works
on 2016/10/03
The name given to the two tower blocks in the north of Zurich reflects their claim to residential quality of a special kind. Designed by be baumschlager eberle, “the metropolitans” ensemble elegantly combines structural factors with urban planning considerations. be baumschlager eberle
Works
on 2016/09/29
The Backcountry Hut Company was founded to assist individuals and organizations in the design and construction of affordable outdoor recreation structures. The four cornerstones of the business are: function; quality; sustainability; and value. Leckie Studio Architecture + Design
Works
on 2016/09/27
nARCHITECTS’ Carmel Place (formerly known as My Micro NY), with Monadnock Development, is the winning proposal in the adAPT NYC an initiative launched as part of former Mayor Bloomberg’s administration’s New Housing Marketplace Plan to accommodate the city’s growing small... nARCHITECTS
Works
on 2016/09/26
This house, whose name refers to the brightest star in the Aquila constellation, is located in Cap-à-l'Aigle, in the region of Charlevoix. Altaïr means "The Flying Eagle." Bourgeois / Lechasseur Architects
Works
on 2016/09/26
SHELTER is a temporary installation designed by BUREAU A for the annual meeting of the Swiss Architectural Association (BSA/FAS). Inspired by the shape of underground shelters, the inflatable structure is a small club with a bar and a dancefloor. The structure and the furniture is entirely made... Bureau A
Works
on 2016/09/21
The house was conceived as an open viewing platform, with an overlaid veil to modify the internal conditions. Internally the planning is essentially open spaces modified by sliding screens, rather than traditional cellular rooms with doors. Ian Moore Architects
Works
on 2016/09/21
The mixed-use building is an integral component of a larger effort by the city of Zürich to rebrand its Escher-Wyss district through a metamorphosis of new development, including green spaces, bikes lanes, and a plethora of new housing. Wiel Arets Architects
Works
on 2016/09/20
Recently, Shanghai organized an international competition for the new Art Museum of Pudong. The site of the project is located at a prominent spot on the tip of Pudong’s Lujiazui CBD area directly below the Oriental Pearl Tower. OPEN Architecture
Works
on 2016/09/19
Erik Giudice Architects was invited to take part in the restricted idea competition for the design of a new station area in Jönköping, Sweden. Erik Giudice Architects
Works
on 2016/09/16
The American Hardwood Export Council (AHEC) has collaborated with Alison Brooks Architects, Arup and the London Design Festival to present a cross-laminated tulipwood structure, "The Smile" at the Chelsea College of Art Rootstein Hopkins Parade Ground from 17 September until 12... AHEC
Works
on 2016/09/06
In the heights of Nice, the neighborhood of the former Ray Stadium is transforming in order to accommodate some three hundred buildings and 6,000 m2 of commercial surface area, between the Gorbella Boulevard and the future Ray Park. In this densely populated neighborhood, our project suggests... Maison Edouard François, ABC Architectes
Works
on 2016/08/26
The architectural interiors project for the penthouse sp_penthouse sought to attend to the demands of the program with the minimal division of space possible, shaping spatial continuity and amplitude for the apartment. Studio MK27
Works
on 2016/08/25
With the Centre d’Art Diane Dufresne, ACDF Architecture has created a new arts centre for the suburban municipality of Repentigny, providing a dynamic core where residents can take in stirring arts and culture without getting on the highway to nearby Montreal. ACDF Architecture
Works
on 2016/08/23
Our clients for this project are from local who believe in contemporary art, and intended the museum to be a platform to promote young artists. The two main programs of the museum are art exhibition and artist residence. Praxis d'Architecture
