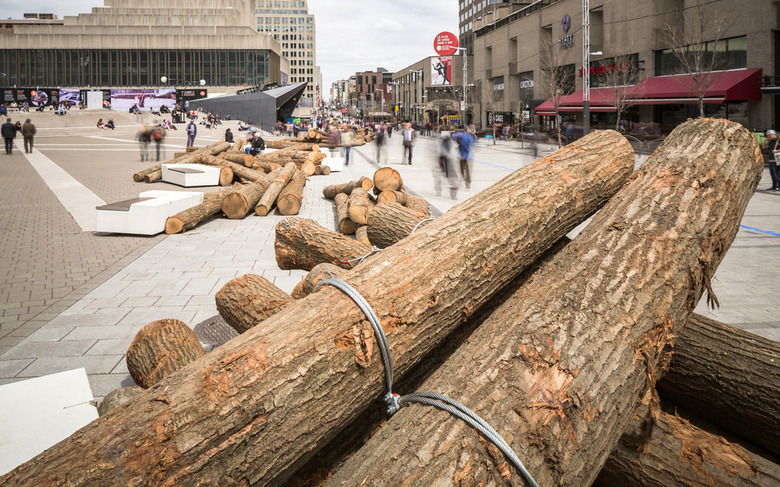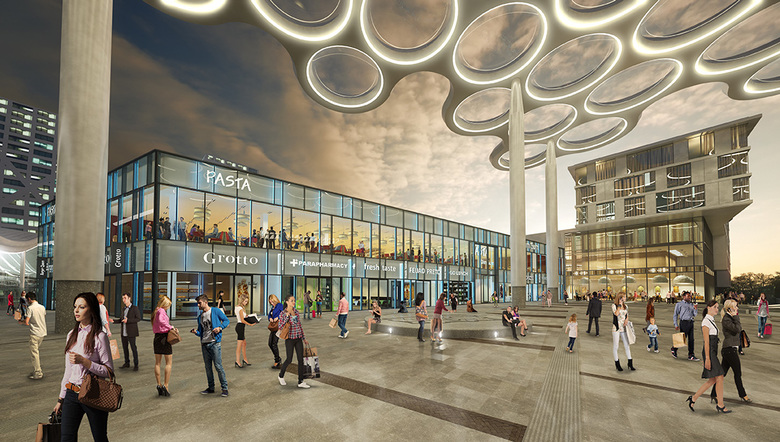Magazine
Works
on 2016/08/17
SFMOMA’s leadership worked closely with Snøhetta to design the new museum as an outward- looking and engaging gathering space. Snøhetta
Works
on 2016/08/16
The social charity institution Padre Rubinos was born in A Coruña nearly a century ago with a dedication to give shelter and asylum to the needy. Later it has continued growing and expanding its scope to nursery schools and the elderly. Elsa Urquijo Architects
Works
on 2016/08/12
Much has been achieved over the past two decades to transform the Sydney Park site from its former post-industrial history and waste disposal, into 44 hectares of parkland and a vital asset for the growing communities of Sydney’s southern suburbs. Turf Design Studio & Environmental Partnership
Works
on 2016/08/10
The new "Mercato Navile" city quarter is being developed on the site of the former central market east of the Bologna main railway station. JSWD Architects were commissioned to plan the "Lotto P," which is located opposite the main station and more or less marks the entry to... JSWD Architekten
Works
on 2016/08/01
The design concept for Ballart Regional Soccer Facility (BRSF) emerged as a response to clients brief to provide a stadium for world-class soccer. Located in the regional setting of Ballarat, Australia, BRSF provides leading edge sporting and social facilities for elite A level as well as... k20 Architecture
Works
on 2016/07/21
House 4.16.3 is located in the city of Erechim, in the countryside of Rio Grande do Sul, brazilian state, around 400 km from the state capital, Porto Alegre. The region has a subtropical climate, with warm, humid summers and chilly, rainy winters, which poses yet another challenge to the... Luciano Lerner Basso
Works
on 2016/07/19
The design prioritizes simplicity and durability. Inside, stone pine and native Loden wood were used to create a warm contrast to the concrete exterior, providing a welcoming atmosphere to the space, which doubles as a hall for residents. Pedevilla Architects
Works
on 2016/07/19
On 23 May 2016, the world’s first Rose Museum officially opened to the public. This is the same day as the start of the 2016 World Federation of Rose Societies (WFRS) Convention. NEXT architects
Works
on 2016/07/12
Golden light shines through a canopy of leaves to create a unique gathering space in the atrium of the new Philips Lighting headquarters in Eindhoven. Intelligent lights in the parametric designed ‘tree’ generate different scenarios, boosting communication, interchange and... LAVA
Works
on 2016/07/12
Austin’s Bouldin Creek neighborhood provides a unique and ever-changing context to the Main Stay House. Matt Fajkus Architecture
Works
on 2016/07/08
Arte Charpentier Architectes has designed an innovative and challenging structure for the entry to the Evergreen Campus in Paris. Arte Charpentier Architectes
Works
on 2016/07/07
House H is located in an exclusive area in Madrid. The house has a floor area of 16,145 sf (1,500 m2) and is the answer to the broad and diverse functional needs of the client, a well-known international sportsman. ABIBOO Architecture
Works
on 2016/07/06
Nestled in the privacy of a hemlock forest, FAHOUSE presents an amazing building that seems to emerge from a children's story. Jean Verville architecte
Works
on 2016/06/29
Gerry Judah was asked by BMW to come up with a sculpture, bigger and better than anything done before, to commemorate their centenary at Goodwood Festival of Speed in Chichester, West Sussex. Gerry Judah
Works
on 2016/06/21
Pop-up sensory garden and giant xylophone arrives in Greenwich for London Festival of Architecture. pH+ Architects
Works
on 2016/06/20
The project site is atypical for Paris : it is a very big unit, historically made up of 3 parcels, rather narrow, equivalent width and deep enough. The central plot was occupied by a small house to preserve, built in the 17th century ahead the other buildings of the street. This situation... rh+ architecture
Works
on 2016/06/13
A Renovation and Addition to a Historic Museum at Florida State University Sarasota, Florida: The John and Mable Ringling Museum of Art is the legacy of circus entrepreneur and art collector John Ringling and his wife, Mable. Machado Silvetti
Works
on 2016/06/10
SeaGlass: A Ride to the Bottom of the Ocean, Battery Park transforms the traditional ride structure into an instrument of the future with digital projection and electrified glass technology, Smart Glass. WXY architecture + urban design
Works
on 2016/06/09
This kind of intervention stands for a new approach and vision on the built heritage of big cities which, most of time, are left to abandonment and abrasion of time for diferent reasons, either these are historical, social or economic. Andre Espinho Arquitectura
Works
on 2016/06/06
The client wished to restore an older, large industrial complex in the Primorska region in Slovenia. Most of the area is intended for storage, logistics, and potential future production. Trost & Associates Architecture
Works
on 2016/05/18
A local developer asked Kennerly Architecture and Planning to design three new condominiums on a formerly empty lot that once housed San Francisco’s original Mission Dolores. Kennerly Architecture & Planning
Works
on 2016/05/17
Located in the Plateau Mont-Royal, a centennial home welcomes a family who wish to breathe new life into their space and establish a new dialogue with its surrounding environment. Architecture Microclimat
Works
on 2016/05/11
Until May 29, a new installation will bring a spectacular transformation to the pedestrian zone on Sainte-Catherine Street in the heart of the Quartier des Spectacles. KANVA & Quartier des Spectacles Partnership
Works
on 2016/05/04
The 7-level, 250-tenant building located at the Monash University Clayton Campus for the purpose of student accommodation incorporates both living and communal areas designed to increase communication and exchanges with other tenants. McBride Charles Ryan
Works
on 2016/04/28
Inaugurated on 25 April 2016, the new Salerno Maritime Terminal by Zaha Hadid Architects is integral to the city’s urban plan. Zaha Hadid Architects
Works
on 2016/04/19
Built in Caraquet village, les Jumelles are two small sister constructions link in order to create a single family holiday house oriented towards the grandiose scenic view of the Baie-des-Chaleurs. YH2
Works
on 2016/04/18
The installation conceived by Migliore+Servetto Architects, B&B Italia / The Perfect Density, identifies the concept of density as the narrative fulcrum to celebrate the 50th anniversary of B&B Italia. Migliore+Servetto Architects
Works
on 2016/04/12
At the end of 2015, A+M was invited to enter a two-stage design competition for a new station of the legendary Moscow Metro. A+M won Stage I. Shown below is the Stage II proposal, driven by A+M’s search for meaning and beauty in everything that is common, ubiquitous, always in plain... Austin+Mergold
Works
on 2016/04/12
Located in Saint-Louis (Alsace, France) in the "Three Borders" region and in the inner suburb of Basel, the "Forum" dedicated to replace the old "Palais des fêtes" of the town, is a cultural facility designed to host associative, sporting and cultural events. Manuelle Gautrand Architecture
Works
on 2016/04/11
An old household rubbish tip in the middle of an industrial zone swept by dynamic east-west flows (trains, cars, barges, river, wind) defines the vibrant setting of the technical centre for the Public Waste Collection Service and its Support Department. atelier arcau
Works
on 2016/04/08
Inspired by the work of Parley for the Oceans and their collaborative work with Adidas, and G Star Raw and Pharrell Williams using recycled ocean waste to create innovative products, SPARK’s beach hut is fabricated from discarded plastic collected from the beaches and seas of South East Asia. SPARK
Works
on 2016/03/31
MoederscheimMoonen Architects recently presented the definite design for a new multi-tenant building next to Utrecht’s new Central Station. The building has been commissioned by Klépierre Retail Development. Part of the Hoog Catharijne shopping centre, the future building is commonly... MoederscheimMoonen Architects
Works
on 2016/03/23
The Titus brothers reached out to MH Architects to explore the concept of a new winery facility located in Napa Valley in 2012. The client’s stated goal was to express the spirit of Titus Vineyards wine through the architectural components of the winery design. MH Architects
Works
on 2016/03/21
This nursery school in Sakura, Chiba was planned to accommodate 60 pupils. Seiyu-Kai, a local social welfare firm specializing in elderly care facilities approached us for this project. The overarching concept for this plan started with an idea: "a nursery school is a large house." Yamazaki Kentro Design Workshop
Works
on 2016/03/18
Implanted on a large agricultural estate, the house is built in the middle of the property’s vineyard on an almost flat terrain adjacent to a cork oak forest. blaanc
Works
on 2016/03/15
Situated along a major highway just south of Bangkok en route to the resort town of Pattaya, the design of the facade for the Central Plaza Rayong facade explores the potential of the facade to provide a visually engaging and seemingly kinetic appearance to attract the attention of passers by. Synthesis Design



































