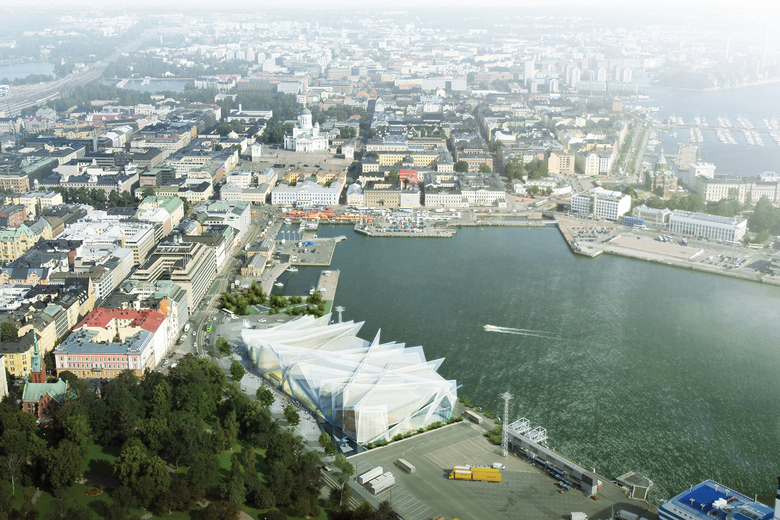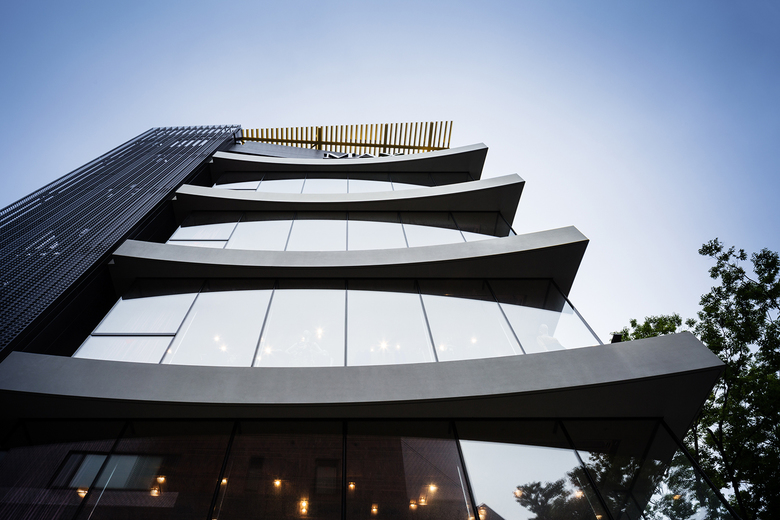Magazine
Works
on 2015/12/08
A house which means to be a shelter, a boat, a hut, a wooden box in a glass box. A core of cross-laminated timber hidden under a smooth white skin. The spiral staircase is a sculpture, the feminine which breaks and reconnects the simple grid of the system. corde architetti associati
Works
on 2015/12/01
‘Haat Beat’ was the starting point for this design competition entry in 2005. Delhi Tourism and Transportation Development Corporation had invited entries for a Dilli Haat in Janakpuri, a massive site with a large residential audience, in a part of Delhi that had very few places to go... Archohm
Works
on 2015/11/30
The Creation of Architectural Garden through a Form of Broken Ice: The environment present in the city is the cityscape that creates the characteristics of the town. It is a form of elevation that our eye can capture. It may be an expression of our needs to survive in the town. Furthermore, it... THEEAE LTD
Works
on 2015/11/30
The Los Angeles Forum for Architecture and Urban Design invited PAR to design a temporary structure for their annual ForumFest benefit held at the Sixth Street Viaduct on October 25, 2015. PAR Los Angeles
Works
on 2015/11/19
Taking into account the city’s urban tissue, the project is the renovation of a Brussels typical terraced house. Originally inhabited by a single family, the house appeared too big and difficult to take care of after the children grew up and left. Edouard Brunet and François Martens
Works
on 2015/11/17
The 350-meter-long curved arch pedestrian bridge Weinberg crosses the Havel River to connect the Weinberg Park and the Optik Park, offering pedestrians a pleasant crossing in a beautiful garden landscape and views of the river. schlaich bergermann partner
Works
on 2015/11/13
When the design process start in October 2012, the idea behind the new Max&Co building in Tokyo was to build a piece of architecture that could express a clear identity through simplicity. Andrea Tognon Architecture
Works
on 2015/11/05
As opposed to a heterogeneous environment, we conceive a neutral aesthetically building. A homogeneous white skin covers exterior of the building; only where it bends inward appear yellow interstices of inner, a reflection of light and warmth. Comas-Pont Arquitectes slp
Works
on 2015/11/04
Jvantspijker urbanism architecture has redesigned the main space of an old steam factory in the Delfshaven neighborhood of Rotterdam, to become an open loft office. jvantspijker urbanism architecture research
Works
on 2015/11/02
Being surrounded by water. A stunning view of the Mediterranean Sea. The residents of this villa enjoy a maximum holiday experience in their holiday villa. In the long-term they could even transform their holiday home into a place to settle down and grow old happily ever after. 123DV
Works
on 2015/10/29
We wished to develop a calm, peaceful setting with this project, in counterpoint to the intensity of mass tourism. The animation does not come from the buildings themselves but from the manner in which they allow themselves to be penetrated by the life of the seaside, and their ability to react... Jacques Ferrier Architecture
Works
on 2015/10/28
This project consists of a single-story addition and renovation to an existing mid-century ranch house in Menlo Park, California. Terry & Terry Architecture
Works
on 2015/10/28
Our work for Open Source Experts Adyax’s Parisian headquarters aims to redefine the space planning concept, and new ways to live and work together in a 21st-century office building. Malka Architecture
Works
on 2015/10/27
BIG is the new biennale for independent art spaces in Geneva. For its first edition BUREAU A was commissioned to design an open air venue for the event. Built with 50 shipping container, the settlement is based on the archeological plan of the Neolithic monument of Stonehenge, creating... BUREAU A
Works
on 2015/10/27
Zürich's playze converted an existing building for Tony's Organic, wrapping the facade in two layers of differently colored strings that are twisted to provide solar shading while preserving views. playze
Works
on 2015/10/22
The former Bomel slaughterhouse is now part of a cultural area with an extensive history and an exceptional character in a comic strip museum shall be to visit, a public park and another older house for a future occupation. BAEB
Works
on 2015/10/20
In the technology center of Lünen, over a former coal mine factory, hovers a "UFO." Designed in 1985 by Luigi Colani, the "UFO" has become a well known landmark in the area. In 2007 LÜNTEC GmbH, the owner and operator, initiated a competition to the... SSP SchürmannSpannel
Works
on 2015/10/16
Bayonne Marinadour is the first intervention to be completed in a complex of actions marking the new entrance to the city of Bayonne. Mateo Arquitectura
Works
on 2015/10/15
The year 2015 marks twenty-eight years since the publication of Tygodnik Powszechny magazine’s interview in which Andrzej Wajda announced his intention to create a Museum of Japanese Art and Technology in Kraków – a permanent venue for exhibiting Feliks ‘Manggha’... Ingarden & Ewý Architects
Works
on 2015/10/14
The Air Traffic Control Centre is a highly demanding and complex object due to the nature of the institution it hosts. It is designed to enable safety and high operational activity as well as consistent comfort for visitors and staff 24 hours a day all year around. SADAR+VUGA
Works
on 2015/10/13
The new Prangins kindergarten is conceived as one big house that has been placed on a sloping site. The cruciform structure resulting from the interlocking volumes allows it to have a special relationship with the neighboring ensemble. Pierre Alain Dupraz Architecte
Works
on 2015/10/01
The structure functions as a place of convergence of mourners and for the reading of eulogies prior to and during the burial. Its essential nature is that of a pavilion or open sided shelter and is located next to the cemetery. Ron Shenkin Studio for architecture & design
Works
on 2015/09/30
Faced with a two bedroom apartment and a growing family, Chris Grimley of the Boston-based architecture firm over,under put his design chops to the test and remodeled his own home. The result is an open, light-filled space that showcases the talents of both the designer and his wife... over,under
Works
on 2015/09/17
The city of Jacou's wedding hall and municipal room project needed to be rethought at the crossroads of several axes and scales. The aim was to change the use of an existing building located in the town center. NBJ Architectes
Works
on 2015/09/15
SUPERISCOPE, the world's biggest periscope: If we rotate it to vertical, a container is like an urban scale ready-made periscope. Pedro Barata e Arquitetos Associados
Works
on 2015/09/15
As an architectural practice operating in an urban environment, the large scale of our work often implies that we are unable to fully engage the end user within the realm of the everyday objects that they interact with – be they light fixtures, small Architecture Discipline
Works
on 2015/09/11
Following an architectural competition in 2011, the firm Chevalier Morales Architectes received the mandate to expand, redesign and bring to compliance the old Lachine borough library, dating back to 1974. Chevalier Morales Architectes
Works
on 2015/09/08
The new entrance hall at Amsterdam’s Van Gogh Museum opened to the public on 5 September. "Work to move our main entrance to Museumplein has gone very well," says director Axel Rüger. Kisho Kurokawa Architect & Associates, Hans van Heeswijk Architects
Works
on 2015/08/27
In 2010, Schmidt Hammer Lassen Architects in a team with Skanska, Nordic Choice Hotels Akustikon and SLA won a competition to design the 54,000m2 concert, congress and hotel complex. Schmidt Hammer Lassen
Works
on 2015/08/21
Taylor Cullity Lethlean, Aurecon and Tonkin Zulaikha Greer were engaged in 2012 to design the new Riverbank Precinct Pedestrian Bridge, following a design competition run by the South Australian Government Department of Planning, Transport and Infrastructure. Taylor Cullity Lethlean
Works
on 2015/08/19
Within walking distance to Hamburg Central Station two hotels in the medium-class segment were being build: a 3-star ibis Hotel with 252 guest rooms and a 1-star ibis budget Hotel with 196 guest rooms. MPP Meding Plan + Projekt
Works
on 2015/08/12
The site is located next to a branch of the Min River. The aim of the masterplan is the exploit the proximity of water by connecting to as many buildings as possible. NEXT architects
Works
on 2015/08/11
The former French Concession in the heart of Shanghai is known for its typical rectilinear development – the Li Long. Li stands for neighborhood, and Long refers to the narrow rectilinear streets separating the buildings. gmp · Architekten von Gerkan, Marg und Partner
Works
on 2015/08/10
In the village of Zvizzhi in the Kaluzhskaya Region of Russia architects Sergei Tchoban and Agniya Sterligova have built a Museum of Rural Labor. With its silhouette of a silo tower, the object is implemented artfully to the landscape of the village. Sergei Tchoban and Agniya Sterligova
Works
on 2015/08/06
Industrial Architecture. A building within another. When designing a car service building the main challenge is to organize two very different functional programs. SAU taller d'arquitectura
Works
on 2015/08/03
The exhibition consists in a dynamic space, where the viewer is encouraged to discover the potential of the lights and the images. The exhibition doesn’t have a figure, but retains a form: it’s an organism inside an open space system, adaptable and flexible. Vidal Tomás Arquitectes



































