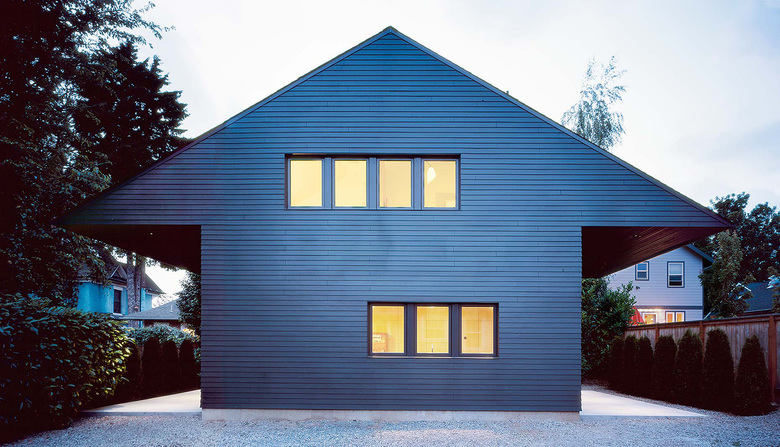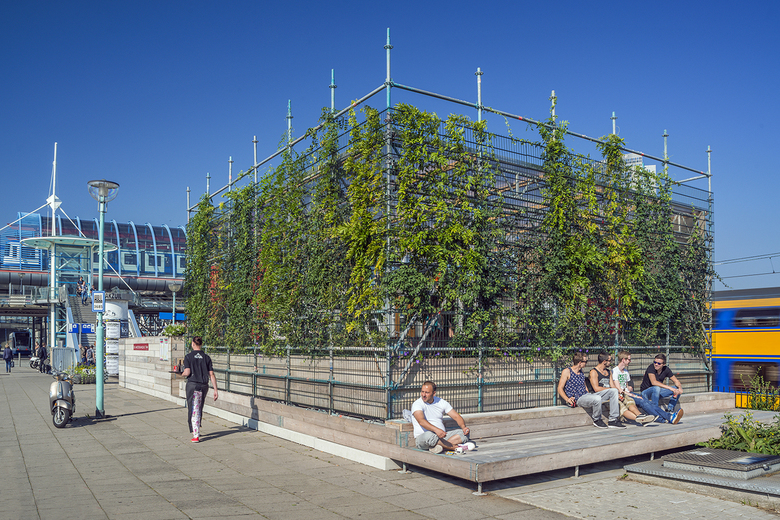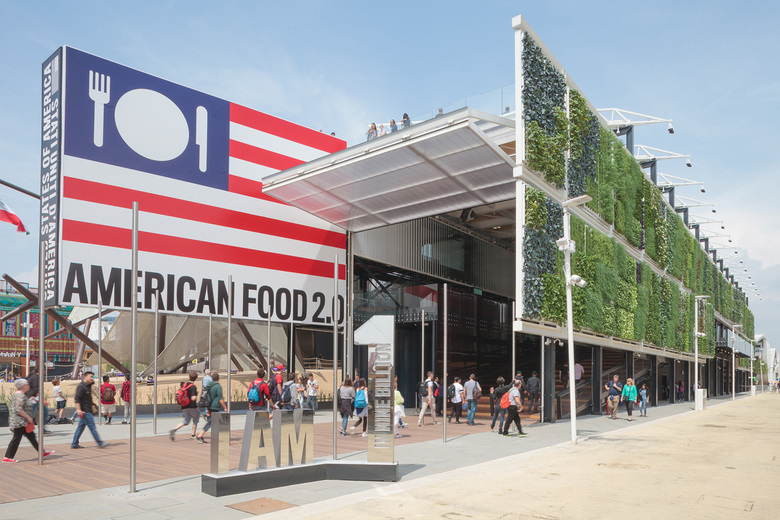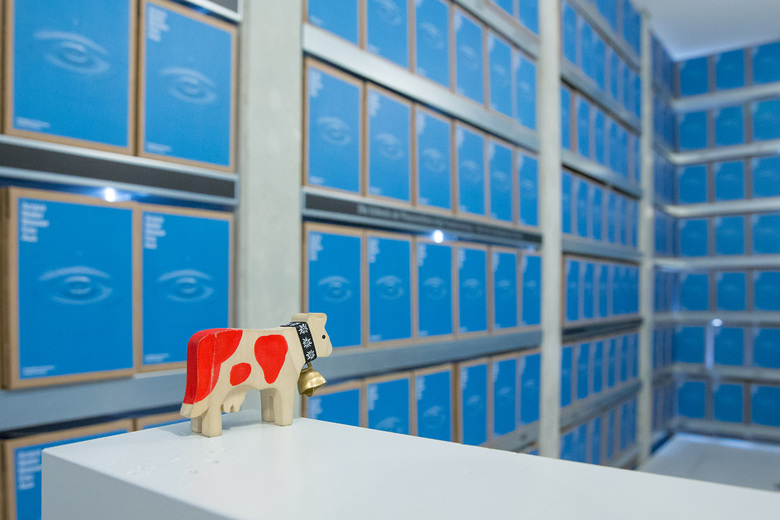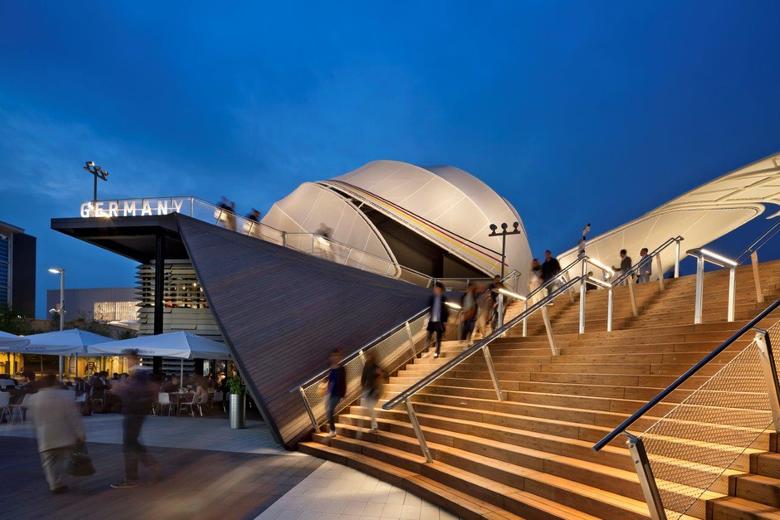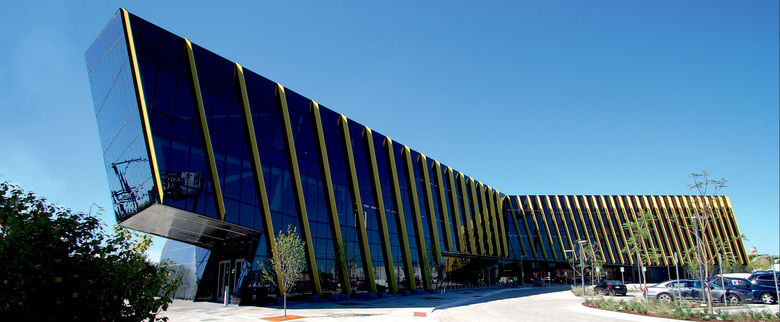Magazine
Works
on 2015/08/03
Baptiste Debombourg’s work takes the real world and morphs it into something new. He reacts to specific contexts and transmutes different substances like an alchemist: Styrofoam packing materials are transformed into neo-Gothic altars… Baptiste Debombourg
Works
on 2015/07/31
Yangzhou Hongqiao Shopping Street is bounded by Da Hongqiao Road to the North, Slender West Lake to the West, and it is also the south entrance of Slender West Lake. Dushe Architectural Design
Works
on 2015/07/29
Five houses that work together, using the natural topography of the site for the best views: the project is located on mountain environment, adjacent to San Roque Lake. Carlos Alejandro Ciravegna
Works
on 2015/07/24
For Chicago’s first ever architecture biennial, Fox in the Snow Studio in collaboration with artist Ben Butler proposed a kiosk whose design began by first looking to the prairie for inspiration. Fox in the Snow Studio
Works
on 2015/07/20
LATITUDE’s pavilion proposal for the Chicago Architectural Biennial is a multifunctional space featured with a few key elements: a platform to elevate the pavilion one foot above street level; a cantilever roof to create an expressive space together with aluminum leaves; and a movable wall... LATITUDE
Works
on 2015/07/17
For this house-in-a-backyard, otherwise known as an Accessory Dwelling Unit (ADU), Waechter Architecture took Portland’s increased density movement and used it as an opportunity to explore housing iconoiconography, sculptural forms, dual-purpose elements, and explore how to massage small... Waechter Architecture
Works
on 2015/07/16
Cc-studio was invited, together with two other offices, to take part in a mini-competition initiated by the municipal supervisor Don Murphy, the director of VMX architects. cc-studio
Works
on 2015/07/15
Dokk1 opened its doors to the public on Saturday, 20 June, becoming the largest public library in the Nordic countries, representing a new generation of modern, hybrid libraries. Schmidt Hammer Lassen
Works
on 2015/07/09
As part of the activities of the Abierto Mexicano de Diseño 2014 (Mexican Open Design 2014), we presented Octágono as a prefab approach, in collaboration with Pirwi. It is a space cell, able to join other non-hierarchical, which makes it flexible, with the ability to react to... Dellekamp Arquitectos + Pirwi
Works
on 2015/07/08
The complexity of the site called first of all for a detailed constructibility review. All constraints were modeled on the current PLU (plan local d’urbanisme – local urban development plan) – building heights, street alignments, distances from buildings on neighboring plots... Jacques Ferrier Architectures
Works
on 2015/07/07
The principal idea in the site of the high school Honoré de Balzac de Castelnau-le-Lez was to reconquer space by a better distribution of constructions in order to create a scale of user-friendliness, as well in the buildings as in the outdoor areas. NBJ Architectes
Works
on 2015/07/07
With the evolution of technology in the industry, it puts into question the role of artisans in the construction of the design space to the extent that the trades are disappearing. Rojkind Arquitectos
Works
on 2015/07/02
A project to transform the 13,700-square-meter of both buildings in Travesera de Gràcia and Amigó St into offices to rent, luxury apartments and a hotel for the British company Travelodge. Octavio Mestre Arquitectos
Works
on 2015/06/29
NEXT architects and Rudy Uytenhaak architects worked together to design a new town hall for Bloemendaal municipality. Their design builds on the history of the property, the Bloemenheuvel country estate. NEXT architects
Works
on 2015/06/26
Yalla Yalla! - studio for change creates with 1200 green vegetable crates the design for the exhibition Helden der Stadt (translates as Heroes of the City), which is on display at the Ernst-Bloch-Centre in Ludwigshafen, Germany, from 20 May to 31 July, 2015. Yalla Yalla! - studio for change
Works
on 2015/06/24
For its latest completed project, Powerhouse Company has brought a post-war shopping center back to life in Heerlen, a city in the southern Netherlands. Commissioned by Dutch real estate investor NSI in 2012 by invited competition, Powerhouse Company has transformed ’t Loon shopping complex... Powerhouse Company
Works
on 2015/06/15
The primary objective for this tiny cafe in the heart of downtown San Francisco was to bring epicurean level coffee at a rate and speed to meet the Financial District’s demands while simultaneously revitalizing a stretch of sidewalk that has been fallow for over twenty years. jones | haydu
Works
on 2015/06/12
Kilimanjaro Women Information Exchange and Consultancy Organization (KWIECO) was founded in 1987 in Moshi, Tanzania. It provides advice on legal, health, social and economic issues to women. Hollmen Reuter Sandman Architects
Works
on 2015/06/11
The business community today operates dynamically, impulsively and diversely. Office environments must respond to the constant changes in working groups’ organizations, to their production processes and to the needs for personal comfort and technology development. dekleva gregorič architects
Works
on 2015/06/10
Vaulted Willow is an architectural folly exploring lightweight, ultra-thin, self-supported shells through the development of custom computational protocols of structural form-finding and descriptive geometry. The project's aim is to resolve and delineate structure, skin and ornamentation into... MARC FORNES/THEVERYMANY
Works
on 2015/06/09
Stuttgart's Steimle Architekten recently completed a three-story urban villa with a small courtyard, a deck atop the garage, and a lap pool. The architects sent us some photographs and drawings of the S3 City Villa. Steimle Architekten
Works
on 2015/06/03
With this project for fifteen new classrooms serving year seven to high school, the challenge was to place a new five-story contemporary classroom building in very close proximity to some of the oldest school buildings in Brisbane.
Works
on 2015/06/02
New Museum MORE (Museum for Dutch Modern Realism), designed by Hans van Heeswijk Architects to showcase the Netherlands’ biggest collection of modern realist art, opened on 2 June 2015, with critics praising its light but exuberant minimalist architecture. Hans van Heeswijk Architects
Works
on 2015/06/01
Unique bridge designed to house bats: "There is no other bridge like it that is specifically designed to house bats," claims Herman Limpens, international expert in the field of bats from the Mammal Society. NEXT architects
Works
on 2015/05/18
New York-based writer Fred Bernstein traveled to Milan for the opening of the Expo Milano 2015 – themed "Feeding the Planet, Energy for Life" – and sent us reviews of three pavilions: Germany, Switzerland, and the United States. Fred Bernstein
Works
on 2015/05/15
The templates imposed by sporting practices allow little room for complex manipulations of volume. Thus our pragmatic approach to the program, which we sought to keep as compact as possible. Atelier Zündel Cristea
Works
on 2015/05/14
“Welcome to the world’s most equitable supermarket,” says a young man trained to greet guests in several languages. This supermarket is the centerpiece of the Swiss pavilion at the World Expo 2015 in Milan — where countries were asked to explore the theme “Feeding... Fred Bernstein
Works
on 2015/05/12
Germany’s pavilion, seen from the main route through the Expo, isn’t especially impressive. Indeed, it looks something like a boardwalk on which several tents have... Fred Bernstein
Works
on 2015/05/12
The 1100 m2 multi-purpose hall and the latest two-level addition to Gammel Hellerup High School just north of Copenhagen, provides existing students with generous spaces for social and creative unfolding, while increasing the capacity of the school in response to its growing popularity. BIG – Bjarke Ingels Group
Works
on 2015/05/07
The entire entrance floor and first floor, which house mainly food outlets, as well as the top floor with the cinema were revamped during ongoing operations over a period of several months. BWM Architekten + architektur denis kosutic
Works
on 2015/05/05
The first black repertory theatre in Memphis relocated from their start-up space to an existing parking lot in an urban entertainment district currently undergoing a resurgence. archimania
Works
on 2015/05/05
The modern, world-class venue dedicated to cultural events – music, ballet and theatre performances as well as congresses – comprises three main halls with 1915, 600, and 300 seats, and a multifunctional conference area with a floor space of 550 sq.m. Ingarden & Ewý Architects + Arata Isozaki & Associates
Works
on 2015/04/29
STGM’s new head office is located in the Beauport borough of Quebec City, adjacent to the Estimauville eco-neighborhood. It is a 1,000-square-meter, two-story structure that puts the focus on eco-friendly architectural innovation. STGM Architects
Works
on 2015/04/24
The NEIU El Centro project is the first component in a satellite campus master plan envisioned by NEIU to provide educational, career and cultural opportunities primarily, though not exclusively, to the Latino community in Chicago. JGMA
Works
on 2015/04/23
What if...we made magic in Sydney? On one of Sydney’s high-end retail streets we were invited to design a high-level state of the art dental clinic. Pedra Silva Architects
Works
on 2015/04/23
In the new design building of the Porsche AG, functional areas that have to work together intensively in the early phase of product development are combined. HENN





