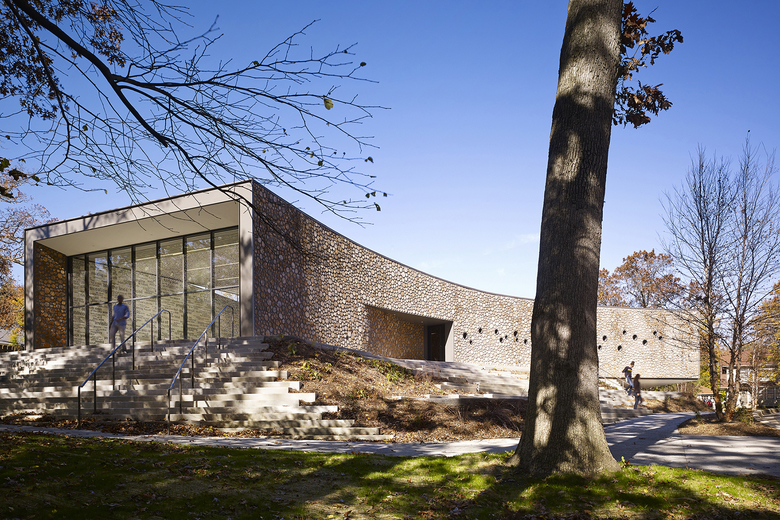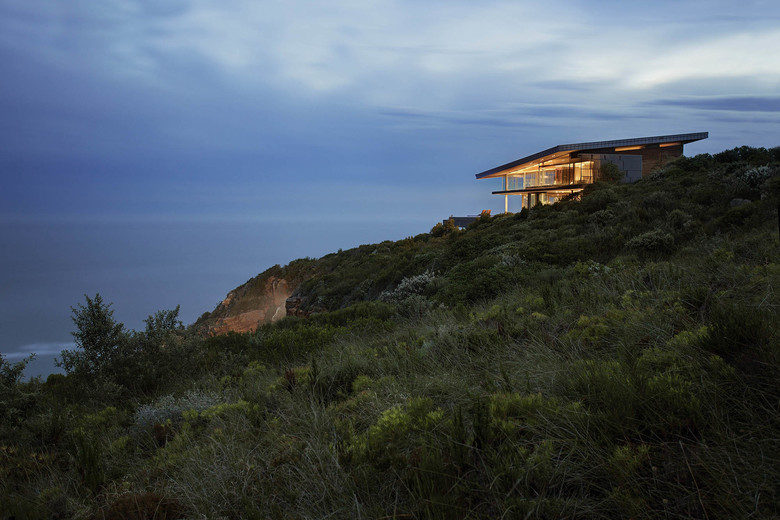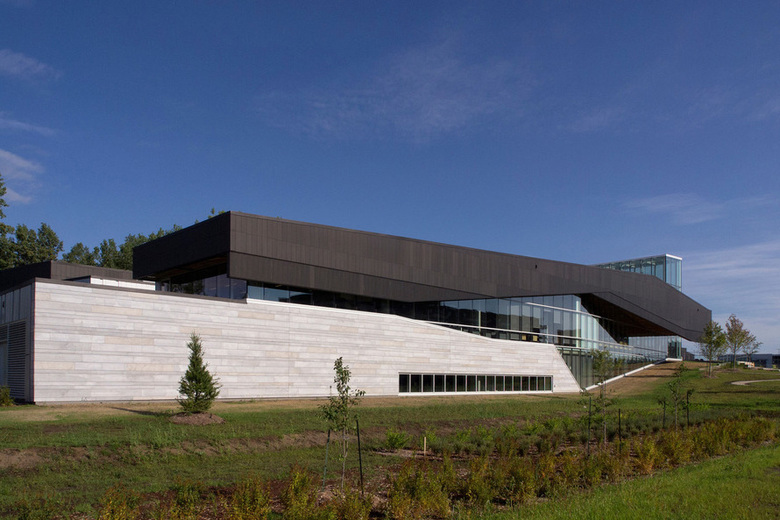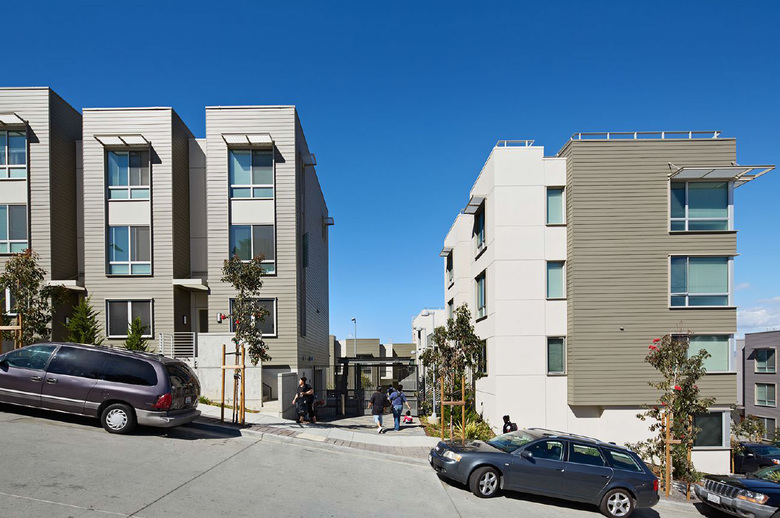Magazine
Works
on 2014/12/08
The Arcus Center for Social Justice Leadership aims to bring social justice topics up from the basement – a traditionally informal setting in convening for social justice – and squarely into public consciousness. Studio Gang Architects
Works
on 2014/12/05
This project involved the expansion of a spacious single-story Outremont residence built in the 1960s. Situated on a site with a steep incline and majestic view, the two-floor expansion was designed to offer a generous window on the horizon. Thellend Fortin Architects
Works
on 2014/12/03
The deal is to restructure and extend a former police station that imposes on the Square des Fusillés et des Déportés but is disconnected from its urban environment. TANK Architectes
Works
on 2014/12/01
Copenhagen Business School, Frederiksberg Municipality, Metroselskabet and Realdania have announced that the C.F. Møller entry has won the contest to design the upcoming extension of CBS. C.F. Møller and Transform
Works
on 2014/11/28
Ten years after AWP was shortlisted for the final stage of the Architecture Foundation new building in London, Igloo-Carillon has selected the Office for territorial reconfiguration to deliver a design vision for a cycle hub building in Malmo Quay. AWP
Works
on 2014/11/28
Street art, industrial influence and minimalism combine to form Wood & Grieve Engineers (WGE) new Melbourne CBD office, designed by Gray Puksand. Gray Puksand
Works
on 2014/11/25
Situated on the outskirts of a village, an existing house was demolished to allow for a new build in order to maximize the relationship between the architecture and surrounding landscapes. Peter Feeny Architects
Works
on 2014/11/24
The Kolla School is a playful, inspiring and sustainable school environment centered around the students, with a building volume that is well suited to its purpose and context. Kjellgren Kaminsky Architecture
Works
on 2014/11/24
The vertical garden, covering front and side elevations, is a tool which allows to integrate the building with its green context. FAAB Architektura
Works
on 2014/11/21
A charming, small house from last century stands on the old village road of Duiven. Recently passed on to the third generation of a family living there, the decision was made by them to thoroughly renovate the house and add a new volume on the rear. Studio Prototype
Works
on 2014/11/20
The house is situated next to Zawiercie, on a longish, slightly sloping site in the buffer zone of the Eagles' Nest Landscape Park. It is set in green surroundings dominated by agricultural use. Kropka Studio
Works
on 2014/11/18
Colwell Shelor + West 8 + Weddle Gilmore has been selected to lead the design process to transform 19 acres surrounding Mesa’s City Hall into a one of a kind civic space which will capture and enhance the urbanizing momentum of Mesa’s downtown core. Colwell Shelor + West 8 + Weddle Gilmore
Works
on 2014/11/17
The Dome is an experimentation that goes beyond traditional architectural form and composition to foresee fundamental aspects for Chinese architectural space. TCA Think Tank
Works
on 2014/11/17
"The brief was to create a home for a Johannesburg based family that could eventually be used as a family home but would initially be used for holidays." SAOTA
Works
on 2014/11/13
The Bibliothèque du Boisé aims to become a place fostering a feeling of belonging, promoting exploration and discovery. Lemay
Works
on 2014/11/06
Our design for two new blocks of affordable family housing at Hunters View is part of the first phase of San Francisco’s ambitious HOPE SF program, a plan to revitalize the worst of San Francisco’s crime-ridden and forgotten low-income neighborhoods. Paulett Taggart Architects
Works
on 2014/11/04
Complete renovation, wooden structural extensions on brick ensemble, green roofs to harvest rainwater, windmills and solar chimneys to light and provide natural ventilation. Hubert & Roy architectes et associés
Works
on 2014/11/03
The architecture and design studio Arroyo Solís Agraz has been invited every six months, since 2010, to design an exhibition and sales pavilion under the International Footwear and Leather Items Exhibition, the most important fair in Latin America. Arroyo Solís Agraz
Works
on 2014/10/31
The project focuses on articulating the edge of the city – where human habitat meets the forest. The buildings are placed perpendicular to this edge, so that urban environment and forest have an opportunity to merge into a new kind of environment. Zoka Zola
Works
on 2014/10/24
"Unboxed," designed by Micaela Colella and Maurizio Barberio, is the wooden transposition of the typical characters of the Mediterranean house, as a valid alternative to masonry or frame structure buildings. Micaela Colella, Maurizio Barberio
Works
on 2014/10/22
The modernization of the embassy complex involves the adaptive reuse of an existing residential building to provide for additional chancery functions, the replacement of existing building systems, and the improvement of life safety measures. Davis Brody Bond
Works
on 2014/10/20
The Netherlands is relatively flat. A site with a height difference of 6 meters thus provides unique possibilities. HILBERINKBOSCH architects was asked to fully exploit the qualities of the plot, while designing a luxurious villa. HILBERINKBOSCH architecten
Works
on 2014/10/16
Henning Larsen Architects has, in collaboration with an international team consisting of Tredje Natur, MOE and Railway Procurement Agency, won Frederikssund’s competition to design a regional train station and new quarter in the future town of Vinge. Henning Larsen Architects
Works
on 2014/10/06
The main purpose of the design for the new multifunctional building, with public and private underground parking, is to realize a new congress centre for the SGR Group headquarters, with hotel and restaurant facilities. 3TI_LAB srl
Works
on 2014/09/25
The project of the Elisabeth and Helmut Uhl Foundation has been realized thanks to a restricted international architectural competition held in 2009, which saw the participation of 15 architectural teams from Italy, Switzerland, Austria and Germany. modostudio
Works
on 2014/09/19
We love it when clients aren’t afraid to share their grand dreams for their home, even if it seems to defy what’s possible for the location. Turett Collaborative Architects
Works
on 2014/09/17
To understand Nishinoyama House, a small apartment complex on the outskirts of Kyoto, it helps to understand its roof. Fred Bernstein
Works
on 2014/09/16
Team Arkitema’s master plan includes a recreational loop, meeting places and varied housing clusters. These elements will help to make NærHeden something completely different from the functionally divided and monotonous suburbs that we know today. Arkitema Architects
Works
on 2014/09/16
Following our intent to make buildings last longer through the utility of longer life-span materials, the Discovery Centre exhibits cultural continuity and creates built form that need not be conditioned and spruced up timely. Architecture Discipline
Works
on 2014/09/09
A museum conserves and preserves a story, clarifies a thought and supports a pedagogical path. So the house of music too is witness, in the specific, of the musical world. It is an artistic container that assumes continually different connotations. 3TI_LAB Srl
Works
on 2014/09/08
Regiocentrale Zuid is an office for water traffic control near the Dutch-Belgian border; its occupants oversee countless waterways from its curved upper story, which cantilevers up to 10 meters. Wiel Arets Architects
Works
on 2014/09/08
A terrace house explores the use of interstitial spaces to bring light, air and water into the house. HYLA Architects
Works
on 2014/09/03
Located near Marbella, Spain, in a suburban area with private villas next to a golf course, the program is a house for a family with kids and guest rooms for visiting friends, totaling 480 m2 of enclosed area. Gus Wüstemann Architects
Works
on 2014/09/01
Leica Store in San Francisco was completed in time to celebrate 100 years of Leica photography. WZ Architecture
Works
on 2014/08/27
The OMA-designed Taipei Performing Arts Center (TPAC) tops out today. Consisting of three theatres plugged into a central cube, TPAC encourages experimental theatre production, while a public loop invites wider engagement in the performing arts. OMA - Office for Metropolitan Architecture
Works
on 2014/08/27
In 2011 Realdania arranged a competition to draw the maintenance-free houses of the future. Arkitema Architects won that competition with a simple, wooden house. Arkitema Architects



































