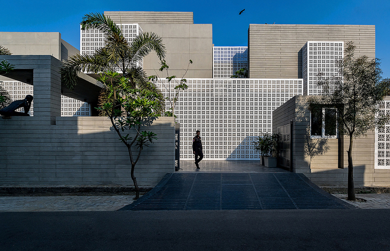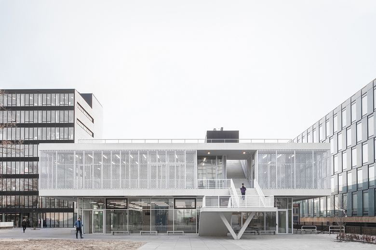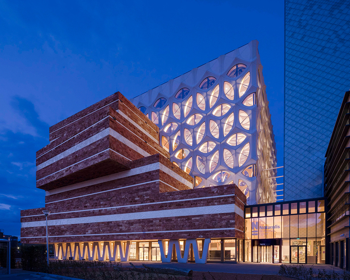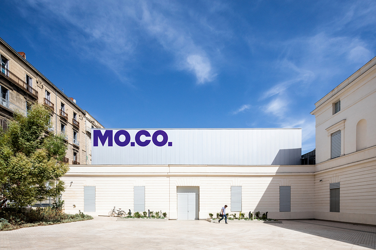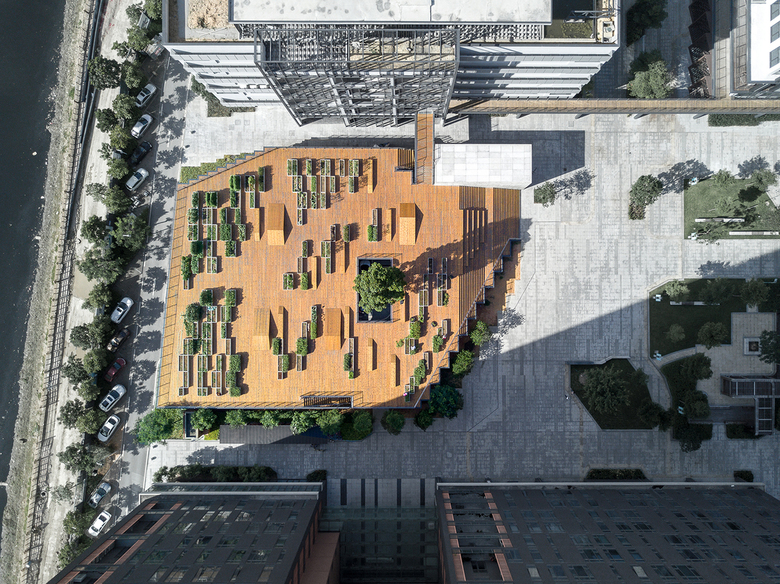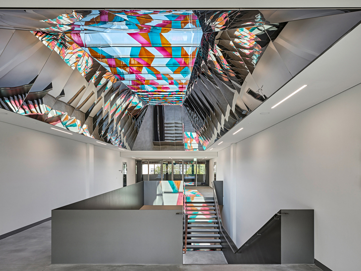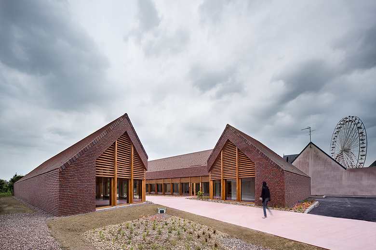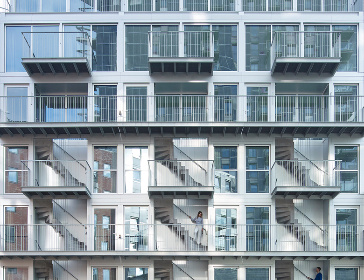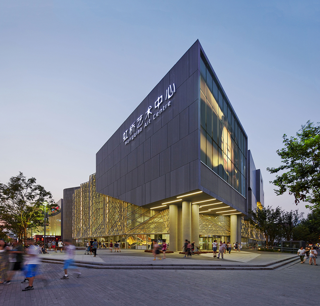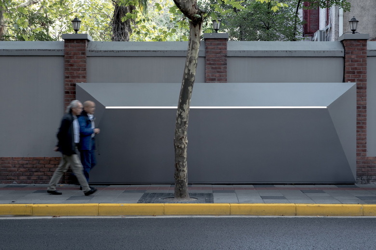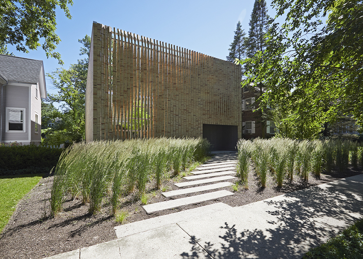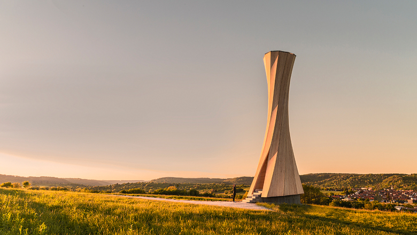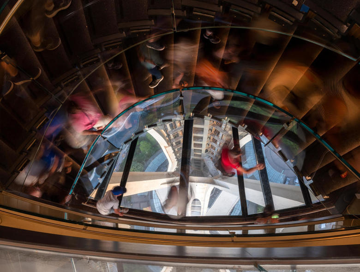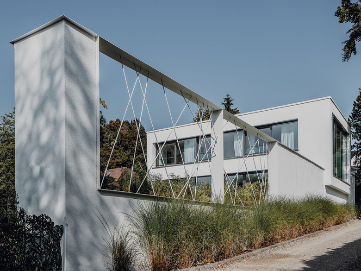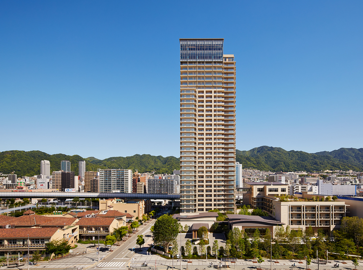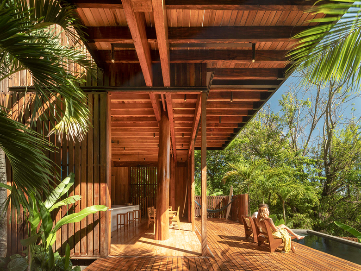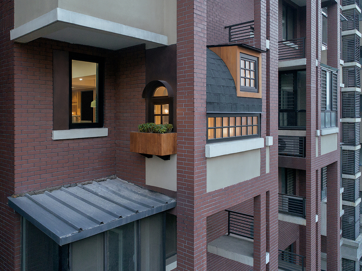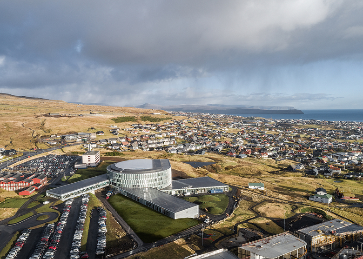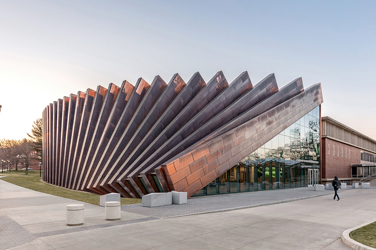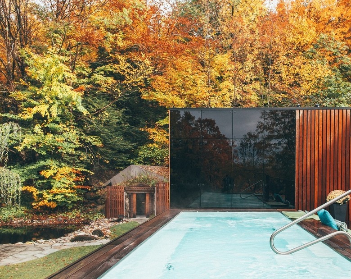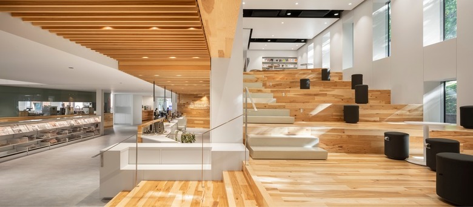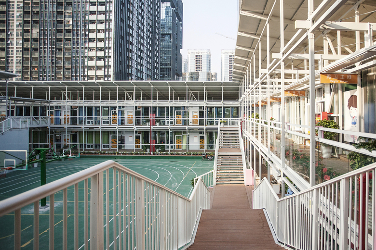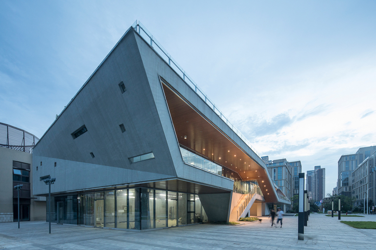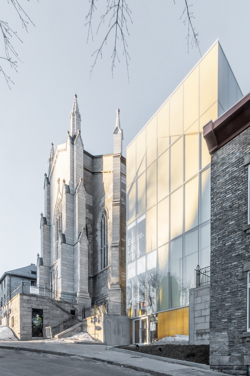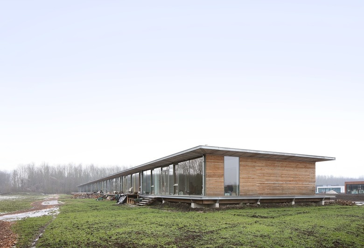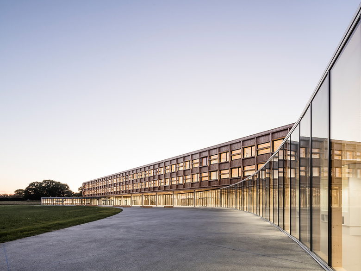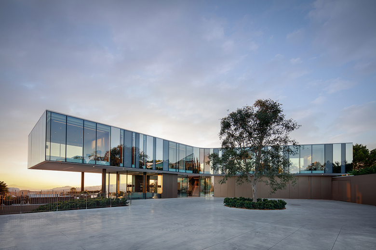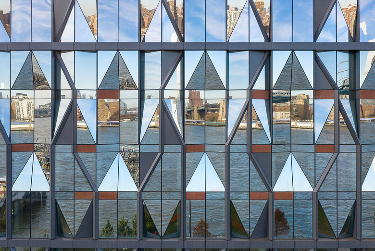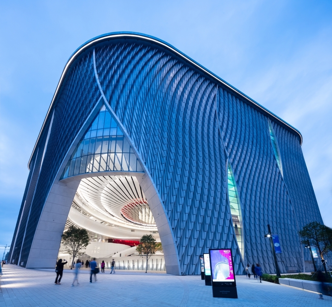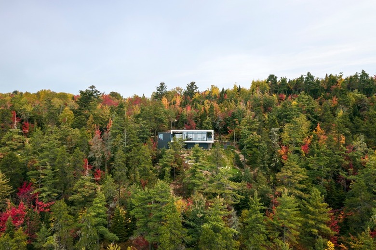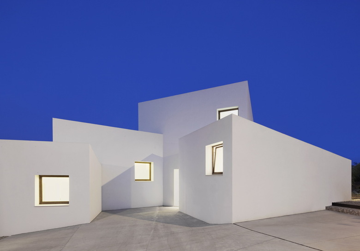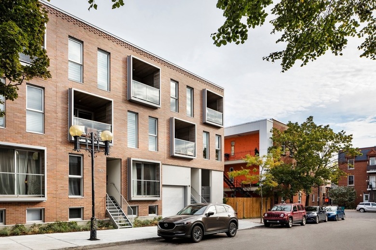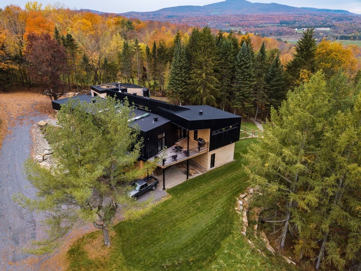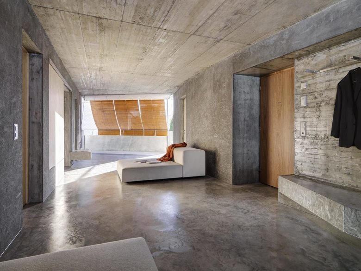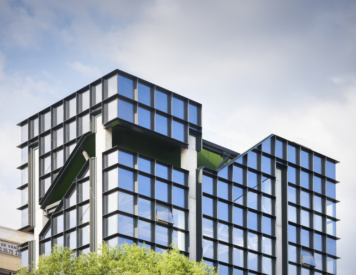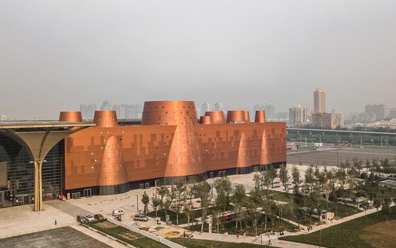Magazine
Works
on 2019/09/24
Lucknow city in India has a rich heritage with numerous buildings dating back to the 18th century. The site for this house lies along a busy arterial road and is on the peripheral edge of an extensive plotted development for private homes. Patterned screens derived from traditional Indian... Sanjay Puri Architects
Works
on 2019/09/09
Driven by lack of space, the Gerrit Rietveld Academie and Sandberg Instituut ordered the construction of a complementary third building on its grounds, opposite the building designed by Gerrit Rietveld and next to the expansion by Benthem & Crouwel. The resulting campus provides this... Fedlev led by Paulien Bremmer, in collaboration with Hootsmans architects
Works
on 2019/08/29
Naturalis is the national research institute for biodiversity dating from 1820 which was founded by King Willem I in Leiden, The Netherlands. The institute with a long and rich history experienced an exponential growth in the last decade which led to an urgent necessity to renovate. Neutelings Riedijk
Works
on 2019/08/28
At the heart of MOCO’s art ecosystem, the Hôtel des Collections plays an active role in redefining Montpellier as a cultural metropolis with international ambitions. The architectural studio PCA-STREAM relies on its non-formalist architectural approach, rejecting gratuitous spectacular... PCA-STREAM
Works
on 2019/08/07
This project hopes to provide a dynamic public space for workers, residents, teachers, students and plant lovers; the traditional planting culture of Shajing is passed down in a new form, which is also a media for community building. MOZHAO ARCHITECTS
Works
on 2019/07/24
The existing sports and leisure amenity by Fritz Schwarz and Hans Litz, which dates from 1964 and includes an outdoor swimming pool and two external ice rinks, required a complete renovation, while a new ice sports hall was also to be added. EM2N
Works
on 2019/07/23
Lemoal Lemoal Architectes has completed the new Gonzague Saint Bris social and cultural center in Cabourg. The project has been driven by the mayor of Cabourg, whose aim was to group the city’s cultural and social services on a single site. The architects wished to offer both an urban response... Lemoal Lemoal Architectes
Works
on 2019/07/02
The new Amstelkwartier area in Amsterdam has become a vibrant city neighborhood. The foundation of this area’s development lies in the middle of the financial crisis. Commercial real estate projects were put to an end, making municipality giving the possibility to private initiatives. Several... studio PROTOTYPE
Works
on 2019/06/26
The project is located in Tianshan Road, the new commercial boulevard in Hongqiao, one of Shanghai’s high activity districts. It is surrounded by brightly lit shopping malls built this century. This development replaces and expands on the existing state run cinema centre on the site. The... BAU
Works
on 2019/06/18
The Street-Wall Gallery on Yuyuan Road is an art gallery designed for passersby. We conceived this ultra-thin art gallery, which clings closely to the wall, with a glass slot of 4.2 meters long and 30 millimeters high. Bengo Studio
Works
on 2019/06/05
This modest sized courtyard house in suburban Chicago is wrapped almost entirely in brick. The street facade is organized in vertical twisting columns to create an ever-changing pattern of opening and closing as light moves across and through the facades. Brooks + Scarpa
Works
on 2019/05/21
The Urbach Tower constitutes the very first structure worldwide made from self-shaped, building-scale components. It not only showcases this innovative manufacturing approach and resultant novel timber structure; it also intensifies the visitors’ spatial involvement and landscape experience by... ICD/ITKE
Works
on 2019/05/14
Led by Design Principal Alan Maskin, Olson Kundig’s design of the Space Needle’s new observation deck and restaurant level “core and shell” builds on the same conceptual premise that originally informed the Space Needle – a place devoted to observation. Olson Kundig
Works
on 2019/05/08
On a narrow and elongated hillside property, architect Anna Philipp designed a building in the form of two L-angles set against each other to create two attractive but functionally very different exterior spaces. PHILIPPARCHITEKTEN
Works
on 2019/05/02
With breathtaking views of Mt. Rokko to the north and a vast waterscape to the south, Kobe sits as a strip of land with phenomenal views both inland and to the sea. Richard Beard Architects
Works
on 2019/04/26
Costa Rica Treehouse is inspired by the jungle of this densely forested site on the Pacific Coast of Costa Rica. The clients are surfers as well as avid environmentalists, and this project reflects their deep commitment to sustainable land management in Costa Rica. Olson Kundig Architects
Works
on 2019/04/25
Designed by Drawing Architecture Studio for a couple, Free Balcony An is an interior design that transforms a typical two-bedroom apartment at a commercial housing community in Beijing to a home both carrying the spirit of classical space and fulfilling the needs of modern life. Drawing Architecture Studio
Works
on 2019/04/23
Located on the undulating fjords of Faroe Islands, with views to the capital Tórshavn, the sea and verdant fells, Glasir seeks to harvest the efficiencies of combining Faroe Islands Gymnasium, Tórshavn Technical College and the Business College of Faroe Islands into one building for over 1,750... BIG – Bjarke Ingels Group
Works
on 2019/04/16
The copper-clad Business Innovation Hub at the heart of the University of Massachusetts Amherst adds 70,000 square feet of hyper-collaborative study and social space to one of the top public business schools in the United States. BIG – Bjarke Ingels Group
Works
on 2019/04/16
Since last spring, BALNEA has been offering guests a new way to enhance their spa experience. Designed and built by the acclaimed architectural firm of Blouin Tardif Architecture Environnement, the Pavillon Ouest – West Pavilion – includes a large terrace, hot tub and Turkish bath. Blouin Tardif Architecture Environnement
Works
on 2019/04/09
Founded in 1958, Bishop’s University Library in Sherbrooke serves the 3,500 students of Bishop’s University and Champlain Regional College. Thanks to a redesign by the architectural firm Lemay, with new lighting designed in collaboration with the lighting agency LumiGroup, the library is now a... Lemay, LumiGroup
Works
on 2019/04/01
Meili Primary School is being reconstructed to accommodate more students, with a lightweight prefab school built for temporary use during reconstruction. Unitinno Architectural Technology Development Company Limited
Works
on 2019/03/26
For the cloud center, located in the geometric center of a newly built office industrial park, we built an outdoor climbing path. The starting point faces the green square on the first floor, and through a formal entrance you can climb to the second floor and then to the roof. DPLUS STUDIO
Works
on 2019/03/26
The Maison de la littérature (House of Literature) is located in the historic neighborhood of Old Québec, a site part of UNESCO’s World Heritage List. In this particularly dense urban setting, Chevalier Morales designed a contemporary annex, a simple and refined volume, to the Wesley Temple, a... Chevalier Morales Architectes
Works
on 2019/03/22
Bureau SLA and ZakenMaker have designed nine homes for a group of pioneers wishing to turn a potato field into a community. bureau SLA & ZakenMaker
Works
on 2019/03/21
The College in Lamballe is a middle school for over 800 students. Built on a wooded plateau above the town, it consists of two main sections, which differ in their shape and materials: a long timber parallelepiped sits on a base in a gentle curve to echo the site’s topography and blend into... Dietrich | Untertrifaller Architekten
Works
on 2019/03/20
Given its prominent positioning above a relatively developed neighborhood, the motivation behind the design of the home was to create a residence that could meld into its surroundings while maximizing views. SPF:a
Works
on 2019/03/19
10 Jay Street, a landmarked building in DUMBO flanked by the Manhattan Bridge and flush with waterfront views, has been brought back to life through the creative vision of New York-based architecture firm ODA. ODA New York
Works
on 2019/03/19
The Xiqu Centre is the first performing arts centre in Hong Kong’s new West Kowloon Cultural District dedicated to performing the rich heritage of xiqu. Revery Architecture
Works
on 2019/03/13
This second home is perched on high ground in Cap-aux-Corbeaux, a place made famous by the classic novel Menaud, maitre-draveur. The house is located on a shared private drive; accordingly, the more opaque secondary volumes by the roadside are oriented to protect the privacy of the... Anne Carrier architecture
Works
on 2019/03/13
MM House groups the program in four boxes – kitchen, living/dining, main bedroom and guest bedrooms – each one placed carefully on the ground and rotated precisely on its axis to find the best views and orientation for their use. OHLAB
Works
on 2019/03/12
The ADHOC architects' team is very proud to present Le Jardinier (“The Gardener”), a project accomplished in collaboration with the developer Knightsbridge. ADHOC Architectes
Works
on 2019/02/28
Nestled in the vales of the Eastern Townships, near the Vermont border, the Abercorn Chalet is the brainchild of Laurent Guez, designer and partner at Tux Creative. His aim was to create a unique living experience through architecture, embodying contrasts of harmony, open spaces and cozy... Tux Creative
Works
on 2019/02/27
The Baechi Foundation contracted gus wüstemann architects to build a housing block in the outer green belt of Albisrieden in the city of Zurich — nine flats with a high living quality on a low budget. gus wüstemann architects
Works
on 2019/02/19
There are two main guidelines for the architectural concept of Paloma Offices: the connection between the interior space that flows into the surrounding exterior and site constraints that generate the need to create a symbol for the area. CUMULUS
Works
on 2019/01/30
Construction has been completed on the Tianjin Binhai Exploratorium, a 33,000-square- meter (355,200-square-foot) museum structure in Tianjin, China. Designed in 2013-2014, the Exploratorium is set to open in Fall 2019. Bernard Tschumi Architects
