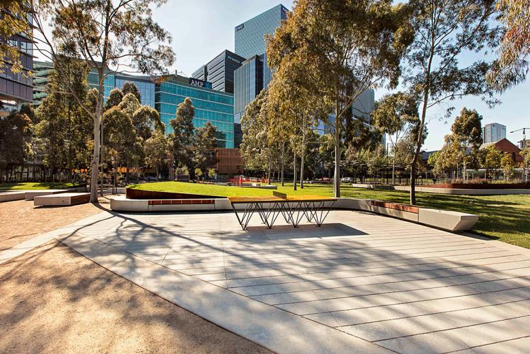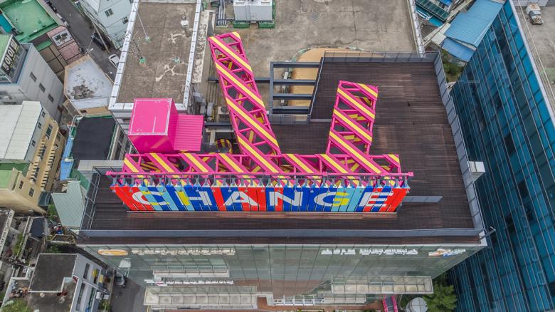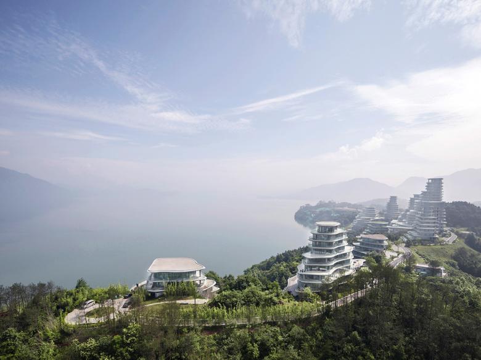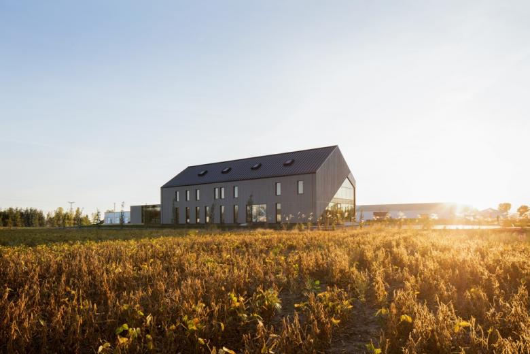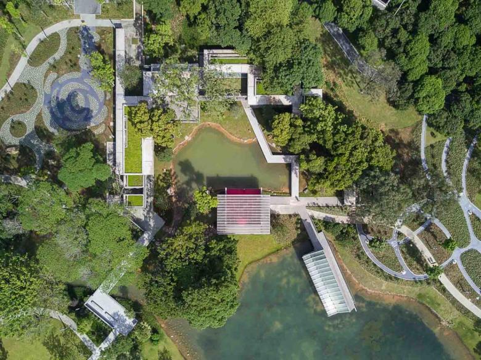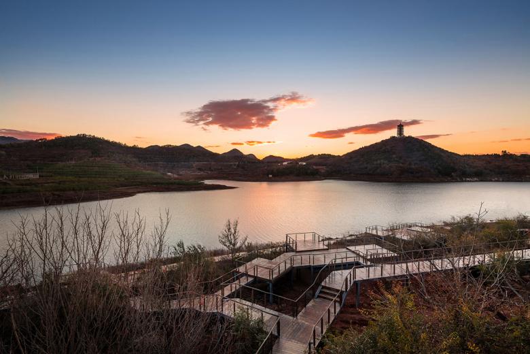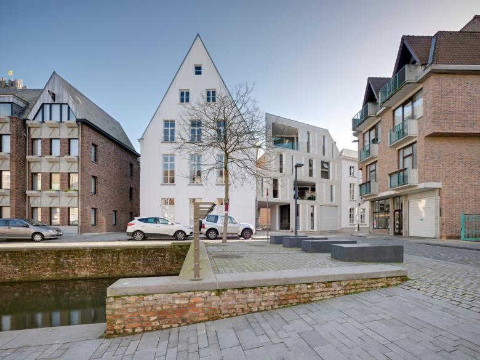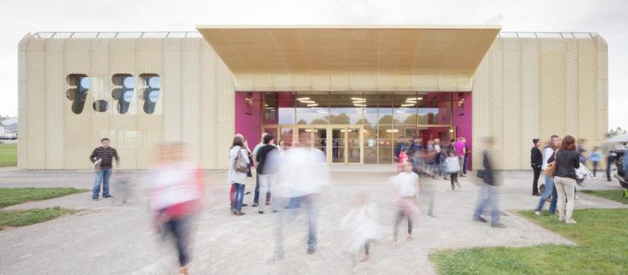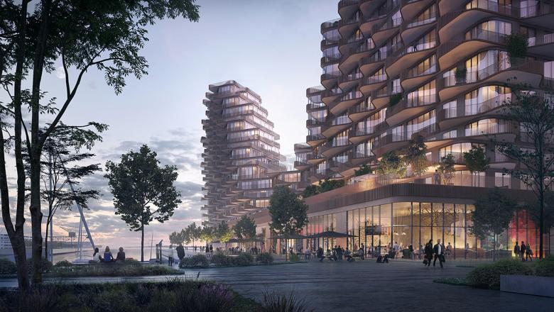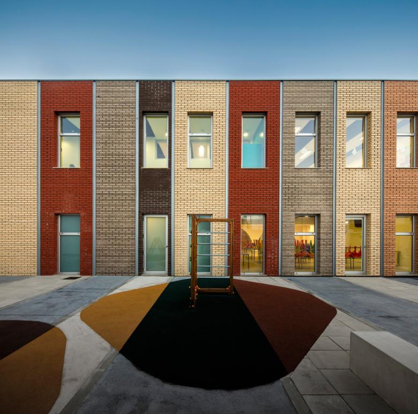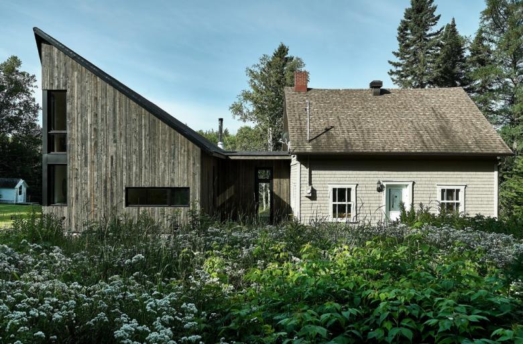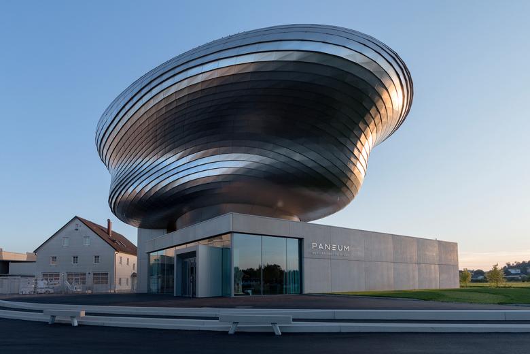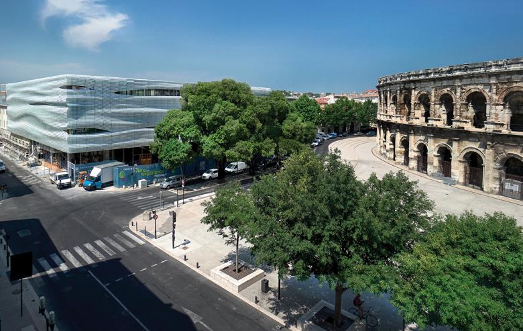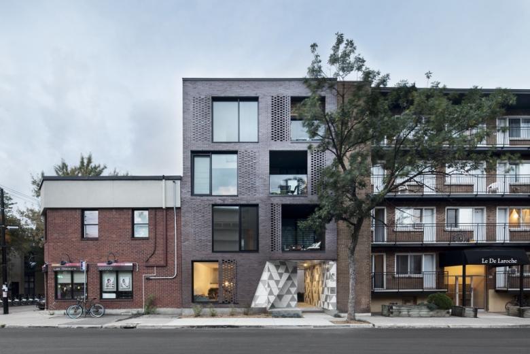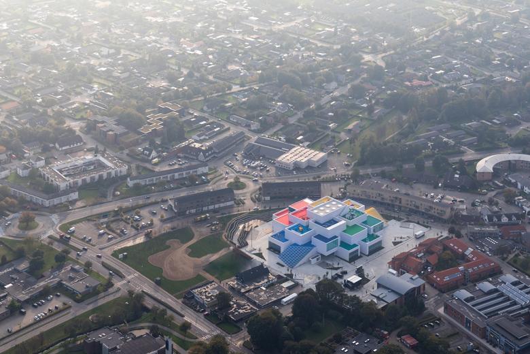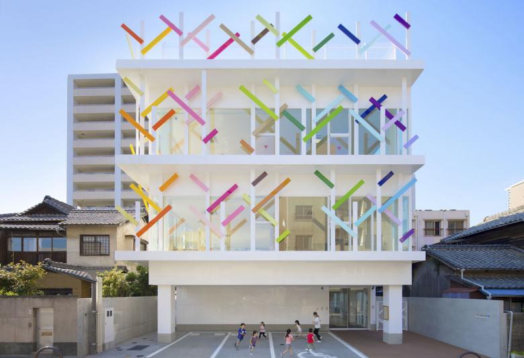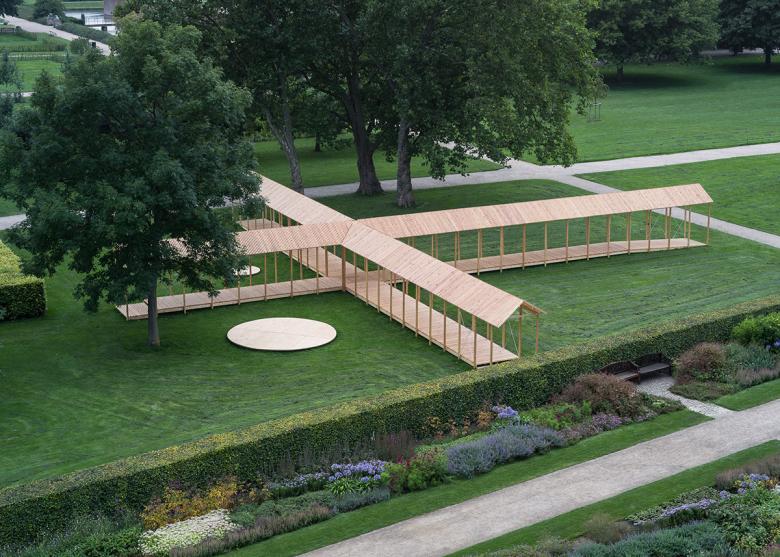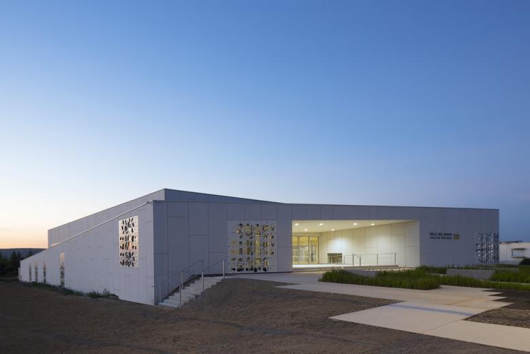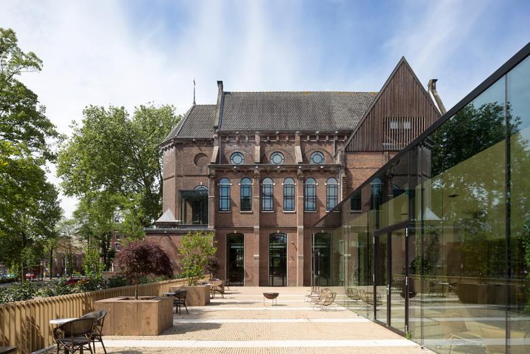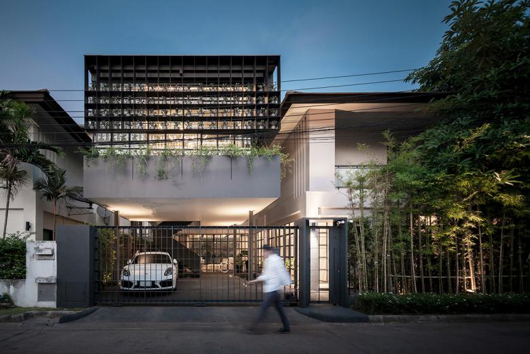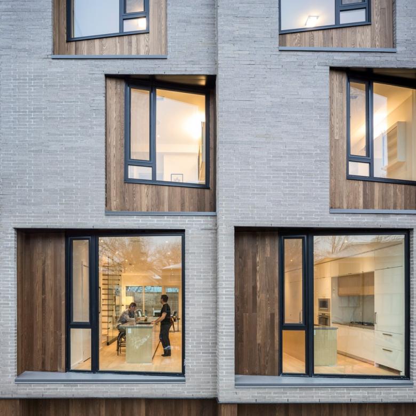Magazine
Works
on 2017/12/05
The building’s introverted structure is a response to its heterogeneous surroundings: the complex has clearly defined edges on the north, east and west sides, and opens up to the south, where it faces wide open spaces. Two courtyard blocks build an urban space sequence, creating a... Nerma Linsberger
Works
on 2017/12/01
A vibrant new recreational and cultural public space has been unveiled to the public in Melbourne’s Docklands. The project is the latest from MALA Studio, which designed and developed the CLEC Site Masterplan for Development Victoria and the City of Melbourne. MALA Studio
Works
on 2017/11/29
Architecture of Autonomy is a permanent installation in public space commissioned by the Gwangju Biennale. It was created in collaboration with the Korean architect Moon Hoon. With its large-format appeal "CHANGE," the theme of the work is the city as a... realities:united
Works
on 2017/11/28
This complex is located in an old German town in the Kaliningrad region, which was severely damaged during World War II. The modern brandy distillery was built on an empty lot next to a railroad. TOTEMENT/PAPER
Works
on 2017/11/22
Large stadiums and music venues are often placed in the outskirts of cities, but not in Copenhagen. Royal Arena, a 35,000-square-meter venue, has just opened in the middle of a residential area, and is designed by 3XN Architects together with HKS to be a good neighbor. 3XN
Works
on 2017/11/14
Huangshan, located near the ancient villages of Hongcun and Xidi in China’s Anhui province, is home to one of the country’s most beautiful mountains. It is here that MAD Architects, led by Ma Yansong, has realized “Huangshan Mountain Village.” MAD Architects
Works
on 2017/11/09
To suit in while standing out is the challenge raised at the new headquarters Lareau insurance office. Settling in a rural area without aesthetic qualities, the project aims to inspire the beauty and encourage this industrial area to change by hosting more projects sensitive to design. Maurice Martel architecte
Works
on 2017/11/08
Detours of architectural space provide diversified experience and prolong time. They are used to emphasize the solemnity and happiness of wedding ceremony. NODE (Nansha Original DEsign)
Works
on 2017/11/07
The Creek Park Hotel is located in Beijing’s Pinggu District, 15km away from the Jinhai Lake International Resort’s Area. It is a renovation project undertaken by SYN Architects, close to the waters surrounding the peninsula’s central island, from where the minaret by the lake... SYN Architects
Works
on 2017/11/06
By provoking action and reaction between past and present through the application of contemporary architecture, the remodeling of this entire block of buildings — including landmark buildings such as Hooghuys and the former Lorette convent — adheres to this evolutionary principle. dmvA
Works
on 2017/11/06
The project is located near the city center of Olemps, a “new city” of 3,500 inhabitants, located on the outskirts of the agglomeration of Rodez. The site is located in a peri-urban area made up of architectural objects, built in the 1970s and 80s. The municipality wanted a... CoCo architecture
Works
on 2017/11/02
OMA has developed an integrated concept for the transformation of the 1992 Rijnstraat 8 office building based on a renewal of its existing architectural qualities. OMA’s design gives the building a new relation to the city of The Hague, connecting it to the city, both visually through... OMA - Office for Metropolitan Architecture
Works
on 2017/11/02
"The Finnish affinity with nature demands a counterbalance to the everyday apartment: the summer cottage or Mökki. It is quite true to say the Finnish live their real life in their cottage." - Tapio Periäinen, director of the Finnish Society of Crafts and Design Carla Gertz Architect
Works
on 2017/11/01
The 2010 destruction of Hastings Pier by fire was an opportunity to redefine what a pier could be in the 21st century; moving away from the accumulation of commercial booths of poor quality construction. The fire cleared the way for a new approach to creating a generous amenity space for Hastings... dRMM Architects
Works
on 2017/10/31
3XN has won a competition to design a waterfront condo that honors the waves. Tridel and Hines have commissioned 3XN to design a building on Toronto's formerly industrial East Bayfront area. 3XN
Works
on 2017/10/27
The project consisted in the refurbishment of the existing school building and extension with a new adjacent building to accommodate the new program. Exposed brick was applied in bands of different colors, recalling the idea of a bookshelf. NOZ Arquitectura
Works
on 2017/10/26
Sanbaopeng Art Museum is located in Sanbao village, a scenic place not far from the Central City of Jingdezhen, the porcelain capital of China. In the past decade, porcelain artists were attracted here to build their own studios. Thus a nascent, dynamic, porcelain-centric hub is thriving and... DL Atelier
Works
on 2017/10/25
Brancott Vineyard, site of the first Sauvignon Blanc plantings in Marlborough and home of Brancott Estate, will also be the home of a permanent installation by New York-based designer, Dror Benshetrit. Titled Under/standing and composed of cutting-edge geometry, Dror’s... Dror
Works
on 2017/10/20
The owners purchased a small house on a secluded lakeside lot in La Malbaie. For its first three decades, the house was used as a hunting lodge, then it became the summer home for the Sisters of Charity. The urbanite owners lived there sporadically for six years to acclimate themselves to the... Anik Péloquin Architecte
Works
on 2017/10/19
The Customer Information Centre and Event Forum PANEUM – Wunderkammer des Brotes - for the company Backaldrin in Asten consists of two elements: a box shaped plinth building with foyer and event rooms plus the “Wunderkammer des Brotes”, a two storey freeform exhibition area... Coop Himmelb(l)au
Works
on 2017/10/18
In Europe’s second largest baroque castle schneider+schumacher has just completed a modern study and conference centre for Mannheim Business School. Dug into the garden, the new intervention and the historic building together now form a remarkable unity that symbolizes not just the desire... schneider+schumacher
Works
on 2017/10/09
A few days ago, the building that will house the Musée de la Romanité was delivered to the city of Nîmes prior to the installation of its collections and its forthcoming 2018 opening. The building and its unique façade face the Roman Arena of Nîmes. In the... 2Portzamparc
Works
on 2017/10/04
ADHOC architects team is proud to present the recently completed project “La Géode”, carried out in cooperation with the young promoters of Knightsbridge. The project is located on “de la Roche” Street, in the neighbourhood of Le Plateau Mont-Royal, a vibrant... ADHOC Architectes
Works
on 2017/10/03
An old African saying says: It takes a village to raise a child. The LEGO House could be conceived as a village for playing and learning – an urban space as much as architecture. BIG – Bjarke Ingels Group
Works
on 2017/10/02
Creche Ropponmatsu is a kindergarten located in a residential area in Fukuoka city. Emmanuelle designed the architecture, interior space, logos and graphical signage, with a vision to open a new kindergarten where children can grow up freely in mind and body. Emmanuelle Moureaux Architecture + Design
Works
on 2017/09/27
The project is the winning proposal by Krupinski/Krupinska Arkitekter in the open international competition for a new pavilion in the King's Garden in central Copenhagen. The competition had a total of 64 entries and the project was opened to the public in the late summer of 2017. Krupinski/Krupinska Arkitekter
Works
on 2017/09/26
Richard Meier & Partners has completed its first pedestrian and vehicular bridge. With a surface area of approximately 4,150 meters and a length of 185 meters, the new Cittadella Bridge is a precast-concrete and painted-steel modern structure designed to connect the city of Alessandria, Italy... Richard Meier & Partners Architects
Works
on 2017/09/22
After nearly a decade of work, CannonDesign + NEUF architect(e)s are pleased to announce the completion of Phase 1 of the Centre Hospitalier de l’Université de Montréal (CHUM). Begun in 2009, the CHUM teaching institution is the largest healthcare construction... CannonDesign + NEUF architect(e)s
Works
on 2017/09/08
The challenge of building the Sports Hall Jean-Louis Trintignant in Uzès is to suggest a project that can work perfectly with the existing environment while creating optimal conditions allowing sports practice. The main focus is spot on the utility of the interior areas, as well as the... NBJ Architectes
Works
on 2017/09/07
Hotel Arena in Amsterdam has been recently transformed by Team V Architecture into an exquisite hotspot for both tourists and locals. The design creates a hotel secluded within the oasis of a city park, which is unique to Amsterdam. Team V Architectuur
Works
on 2017/08/30
Flower Cage House is a former housing estate with an internal area of 300m2. The owner wanted to renovate the house to provide spaces that suit their needs to full capacity. After a home survey the architects proposed to adjust the interior space to bring in natural light and add... Anonym
Works
on 2017/08/30
Y House opens a dialogue with its existing context through the rhythm of building skin layering. It brings about the perception of the flow of spaces from the context to living spaces of the house. The relationship creates enclosed spaces and environment that provides privacy, while connects... Kanokwan Trakulyingcharoen
Works
on 2017/08/28
In both IPARK developments (Block 1 and Block 2) a pointillist framework of colour in two distinct designs - similar to the texture of a fabric or a media screen - is used to connect and dissolve the individual apartment towers into one consolidated mega-block, whilst creating distinct identities... UNStudio
Works
on 2017/08/25
CORE Modern Homes is a 16,000sf 7-unit townhouse development which explores the potential of spatially oriented apertures that work to induce movement and visual interest within an efficient volume which maximizes programmatic potential. Batay-Csorba Architects
Works
on 2017/08/21
Through the Artisan House project, Morphogenesis looks to revive and re-establish a patronage for traditional Indian artisanal skills. Morphogenesis
Works
on 2017/08/17
Taking the elemental life-force of oxygen as its inspiration, Oxygen Park is a unique public space designed for health and wellbeing in a desert environment. It has been created with the local community in mind, providing an open space in which to exercise, rest, and play. Qatar Foundation, AECOM

