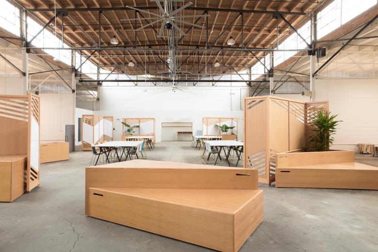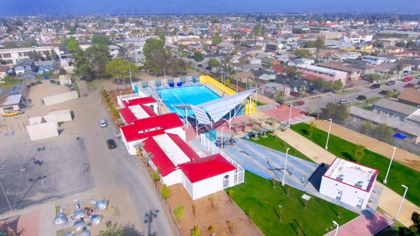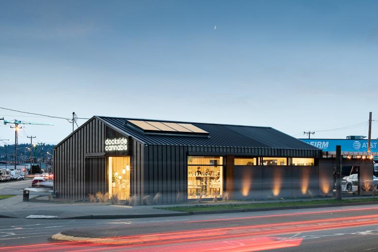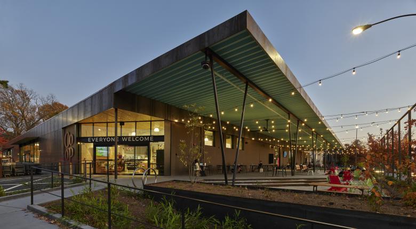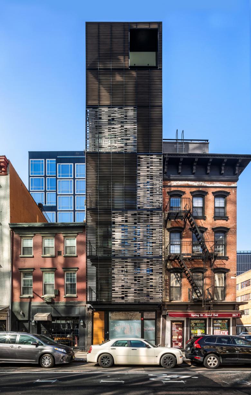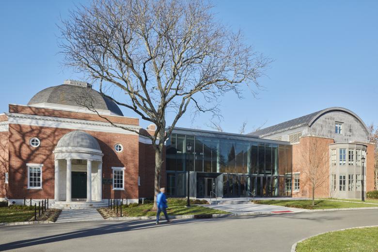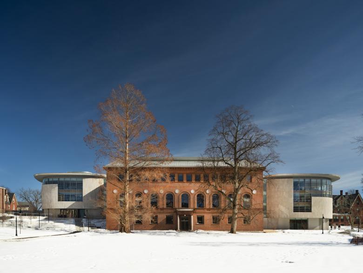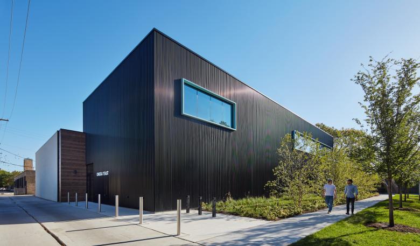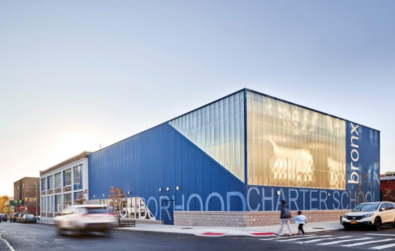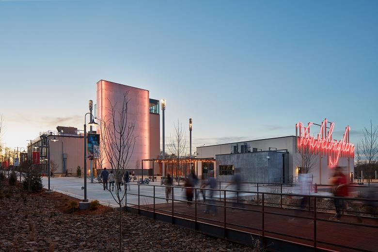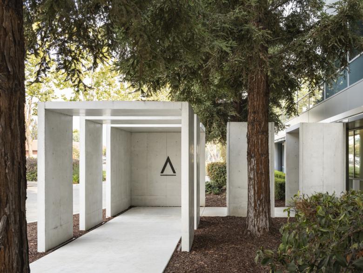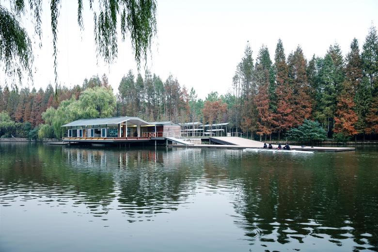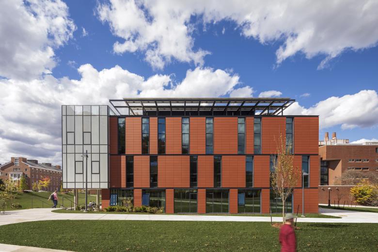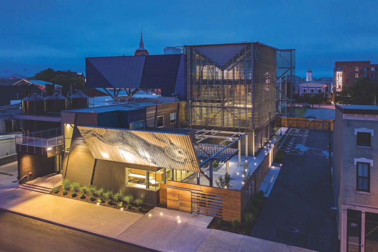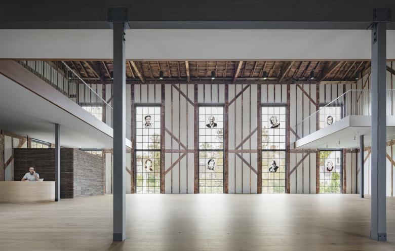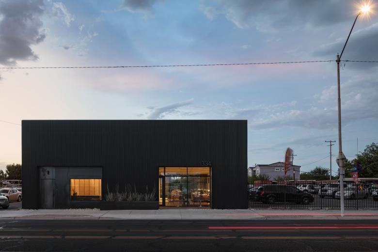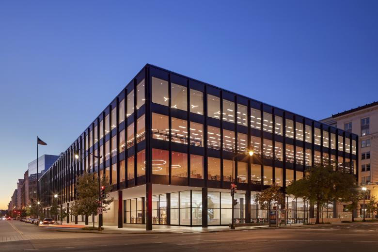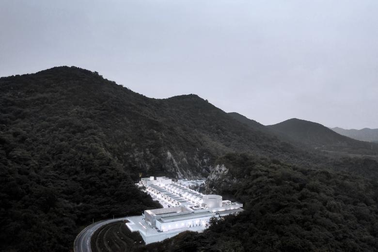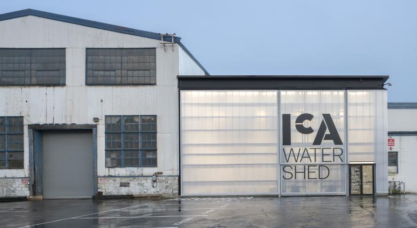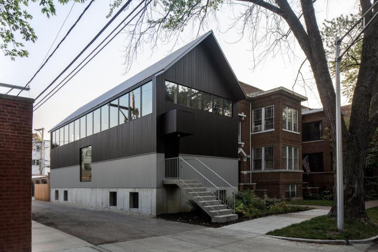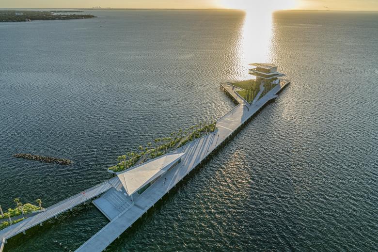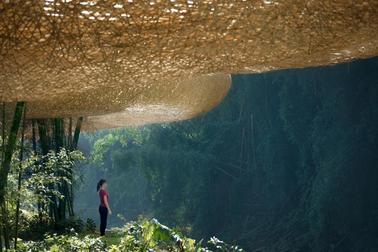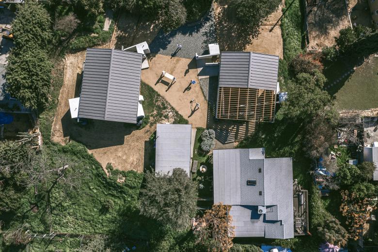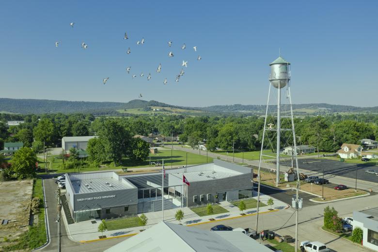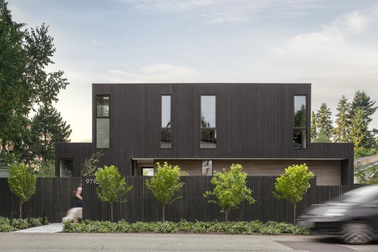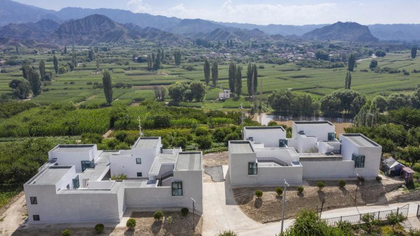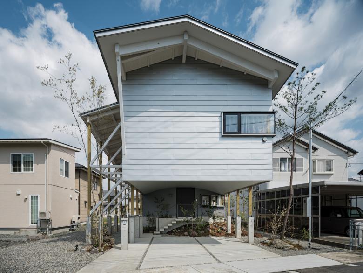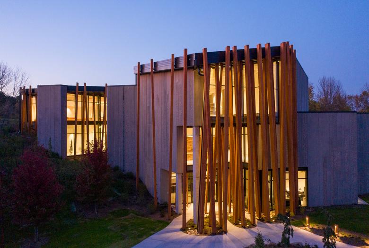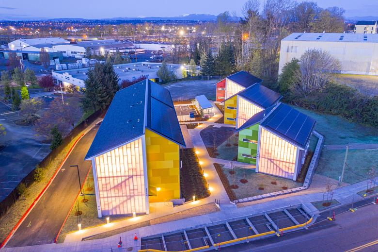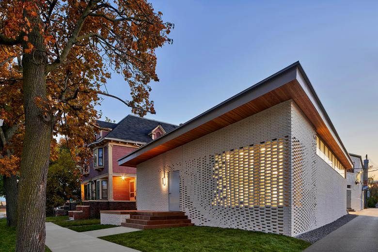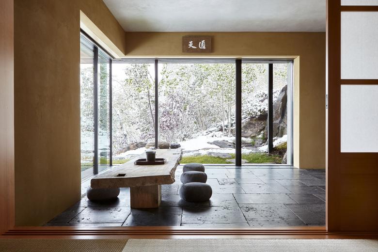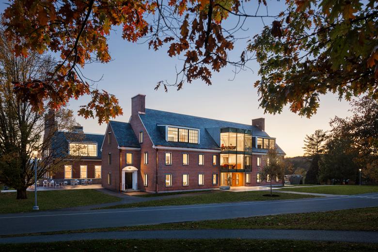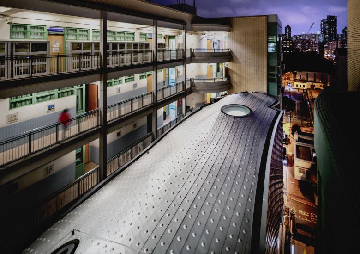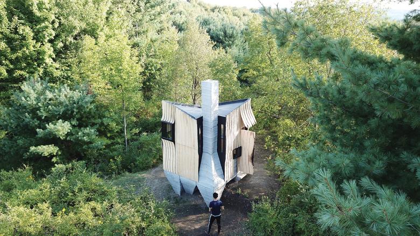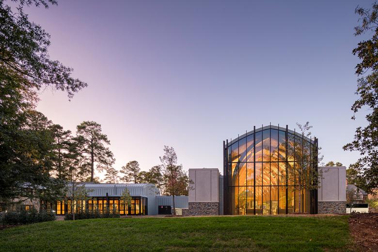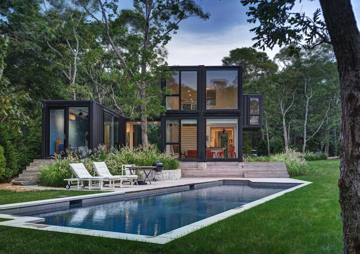Magazine
レビュー
on 2021/08/09
Located in an industrial area in West Oakland, 1901 Poplar is the interior transformation of a warehouse into a start-up innovation hub aimed at creating tech opportunities for underserved communities. Custom furniture and partitions that are easy to move and reconfigure give the large space... Medium Plenty
レビュー
on 2021/07/26
The Algin Sutton Pool opened to the public last month in Los Angeles's underserved Vermont Vista neighborhood. The design by Lehrer Architects LA reimagines the existing Palladian building through the addition of dynamic forms and colorful surfaces. The architects answered some questions about... Lehrer Architects LA
レビュー
on 2021/06/28
Old buildings need not be grand or architecturally significant to be reused. Take a diminutive machine shop in Seattle's trendy Ballard neighborhood that was transformed into a cannabis shop. Graham Baba Architects answered a few questions about their transformation of an industrial building... Graham Baba Architects
レビュー
on 2021/06/21
Ozark Natural Foods Co-Op opened last fall inside a former grocery store that sat empty for years. Instead of simply renovating the interior, Modus Studio also put a new facade on the old building, reoriented the entry, and gave Northwest Arkansas the largest porch around. The architects at... modus studio
レビュー
on 2021/06/14
Across the street from Archi-Tectonics' earlier 497 GW apartment building, the 512 GW Townhouse similarly reuses an old warehouse, transforming 19th-century industry into 21st-century residential luxury. While the predecessor used undulating glass to make a statement, the new townhouse is... Archi-Tectonics
レビュー
on 2021/06/07
The Gruss Center for Art and Design is the renovation and expansion of the existing Gruss Center of Visual Arts on the campus of The Lawrenceville School in New Jersey, located about halfway between Princeton and Trenton. Sasaki answered some questions about the project, which adds a maker... Sasaki
レビュー
on 2021/05/18
"In designing the Neilson Library, I envisioned a dance between old and new," Maya Lin writes in her artist's statement on the recently completed project. "The design... Maya Lin Studio
レビュー
on 2021/04/26
Omega Yeast was founded in 2013 to provide freshly made yeast to professional brewers and homebrewers in and beyond its Chicago home. Rapid growth led to the need to expand its facilities, which were designed by Valerio Dewalt Train to fit well into the residential area on the city's Northwest... Valerio Dewalt Train
レビュー
on 2021/04/19
Our focus on adaptive reuse projects for this year's US Building of the Week feature takes us to the Bronx and a charter school housed in an old industrial building. KSS Architects renovated the building and added a gymnasium, the latter of which gives the school a strong presence in the... KSS Architects
レビュー
on 2021/04/12
From cheese to culture: The Momentary is a new contemporary art space housed in a former Kraft factory in Bentonville, Arkansas. The cultural venue with galleries, theatre, and dining spaces is a satellite of the popular Crystal Bridges Museum of American Art, Wheeler Kearns Architects
レビュー
on 2021/04/05
The first Avenues: The World School opened in 2012 inside a former industrial building next to the High Line in New York City, setting a precedent of adaptive reuse for the international system of schools. The first piece of the Avenues Silicon Valley Campus transforms part of an old office... Efficiency Lab for Architecture
レビュー
on 2021/03/29
The Shanghai office Scenic Architecture was commissioned to design a rowing club for young people at an inner-city wetland park in Shanghai. The park is located in the Pudong district planned by Arte Charpentier in 1999 and ends an urban development axis that begins in the Lujiazui financial... Eduard Kögel
レビュー
on 2021/03/29
Anonymous Hall is the new name for Dartmouth College's former Dana Biomedical Library, which was stripped down to its steel-and-concrete frame and transformed by Leers Weinzapfel Associates into a sleek four-story building wrapped in terra cotta and glass. The architects answered a few... Leers Weinzapfel Associates
レビュー
on 2021/03/15
Made up of new construction and the adaptive reuse of an old warehouse and church building, the Rabbit Hole Distillery in Louisville, Kentucky's East Market District (aka Nulu) is truly a campus, with retail, dining, office and event spaces, in addition to those for manufacturing bourbon, rye,... pod architecture + design
レビュー
on 2021/02/22
In 2018 artists Eric Fischl and April Gornik bought a 19th-century church in Sag Harbor, New York, hiring the firm of Lee Skolnick to help them transform it into a new arts center serving the East End of Long Island. The architects answered a few questions about the recently completed adaptive... SKOLNICK Architecture + Design Partnership
レビュー
on 2021/02/08
In summer 2019, debartolo architects moved into a 1930s warehouse located "on one of the grittiest streets east of downtown Phoenix." Their conversion of the building responds to the context with dark steel walls facing the street, while inside it maintains the openness of the space capped by... debartolo architects
レビュー
on 2021/02/01
The renovated Martin Luther King Jr. Memorial Library in Washington, DC, originally designed by Mies van der Rohe, had a virtual opening ceremony in September 2020. Open since with limited services, the library, rejuvenated by Mecanoo and OTJ Architects, is sure to get lots of fanfare once the... Mecanoo
レビュー
on 2021/01/26
Atelier Zhang Lei (AZL Architects) in Nanjing recently completed a new hotel project, just 300 meters north of the Eduard Kögel
レビュー
on 2021/01/25
The ICA Watershed opened in a formerly condemned industrial space in East Boston, a short ferry ride from ICA Boston's main building across the harbor. Like other museums, the Watershed temporarily closed during the pandemic, but it tapped into its industrial roots by transitioning to a food... Anmahian Winton Architects
レビュー
on 2021/01/18
This single-family house in Chicago's Edgewater neighborhood was initiated by architects Lap Chi Kwong and Alison Von Glinow, who answered a few questions about the project. Being client and architect enabled them to invert the typical stacking of a house's program: bedrooms are on the first... Kwong Von Glinow
レビュー
on 2020/12/14
The New St. Pete Pier opened to the public in July, five years after Rogers Partners won a competition to design a replacement for St. Petersburg, Florida's old pier jutting into Tampa Bay. The multifaceted designed provides plenty of outdoor activities that cater to residents and visitors,... ROGERS PARTNERS Architects+Urban Designers
レビュー
on 2020/12/08
The city of Yangshuo in Guangxi Province lays about 65 kilometres south of Guilin and is surrounded by a dramatic landscape of towering karst mountains, which as a tourist attraction have been a highlight of domestic and foreign visitor programs for decades. The karst landscape has been on the... Eduard Kögel
レビュー
on 2020/10/26
Two artists with a house and guest house hired The LADG to add two buildings with studio space for ceramics, sculpture, painting, and photography. The additions in concrete, wood, and metal are striking, but it's the outdoor space between the buildings that is the heart of the project. The... The LADG
Works
on 2020/10/19
This joint city hall and police station serves the residents of Green Forest, a small town in Northwest Arkansas. The building is easy to find, since it sits directly next to the town's historic water tower that was built in the 1930s. Modus studio answered a few questions about their design... modus studio
レビュー
on 2020/10/12
Chinese landscaping and landscape painting inspired the design of the Yu-Jo Courtyard House, which uses outdoor spaces to ensure privacy and to connect the family inside to nature outside. The architects at Wittman Estes answered a few questions about the house located in Clyde Hill,... Wittman Estes
レビュー
on 2020/09/07
Fighting rural poverty is one of the major goals of the Beijing government. Investments should increase the attractiveness and the economic prosperity of rural areas so as to generate viable alternative perspectives for local people to leaving their home village. CU Office has been working on... Eduard Kögel
レビュー
on 2020/08/10
This house, located in a part of a Japan with a lot snowfall, was designed to be resilient outside and amenable to daily life inside. The architects at Eureka answered a few questions about the recently completed Silver Water Cabin. Eureka
レビュー
on 2020/07/28
Originally scheduled to open next month, the Art Preserve will open in June 2021, delayed by the coronavirus pandemic. The museum is using the time to finalize interior construction and installation of the artworks, all of them artist-built environments. Denver's Tres Birds answered a few... Tres Birds
レビュー
on 2020/07/21
Beneath the colorful siding and translucent panels of Argyle Gardens are prefabricated modules that helped reduce costs for the affordable housing project in Portland, Oregon's Kenton neighborhood. Designed by Holst Architecture, the co-housing project was built as a prototype, and based on... Holst Architecture
レビュー
on 2020/06/30
Although Detroit is known for the manufacturing of automobiles, the city also has a strong tradition of crafts. Pewabic Pottery, established 1903, is an important part of the latter, its glazed tiles adorning many buildings in and beyond Detroit. INFORM studio answered a few questions about... INFORM studio
レビュー
on 2020/06/23
In addition to serving as a residence, the aptly named Art Barn in Aspen, Colorado, contains gallery spaces inside a gabled, wood-sided structure reminiscent of an old barn. The architects at Rowland+Broughton answered a few questions about the building. Rowland+Broughton Architecture / Urban Design / Interior Design
レビュー
on 2020/06/01
With some of its sixty buildings designed by Pietro Belluschi, Edward Larrabee Barnes, Tod Wlliams Billie Tsien Architects, and others, Bennington College has a strong tradition of modern architecture. The latest campus project renovates one of the college's oldest buildings, giving it... Christoff:Finio Architecture
レビュー
on 2020/05/25
Hong Kong is considered a city of extreme density due to the large number of high-rise buildings. This brings advantages; for public transport provision, for example. A limited buildable area causes high site values, that in turn necessitate this high building density. Some negatives of this... Eduard Kögel
レビュー
on 2020/05/18
Leslie Lok and Sasa Zivkovic of HANNAH worked with various students, researchers, and departments from Cornell University to realize the Ashen Cabin, a prototype and research project that "upcycles" ash trees decimated by beetles. Lok and Zivkovic, who recently won a HANNAH
レビュー
on 2020/05/11
Duke University's new Karsh Alumni and Visitors Center sits at the entrance to the school and consists of four buildings: an event building, a meeting pavilion, an office building, and the historic Forlines House. The assemblage surrounds a lawn that serves as an outdoor even space.... Centerbrook Architects & Planners
レビュー
on 2020/05/04
A decade ago MB Architecture created an art studio out of two shipping containers in the Hamptons. The firm recently completed a single-family home nearby, also made from containers, with four of... MB Architecture
