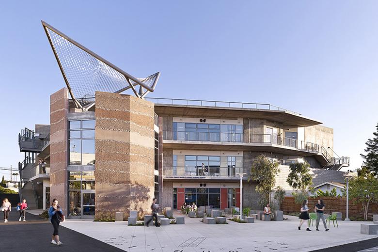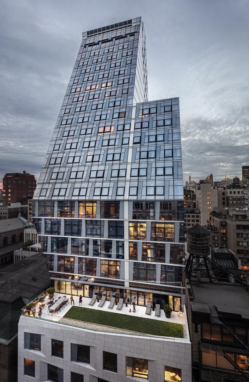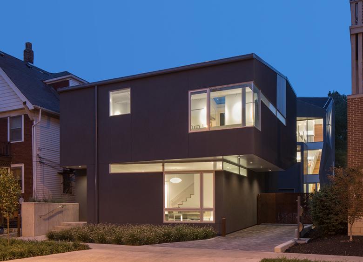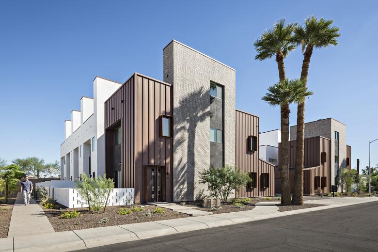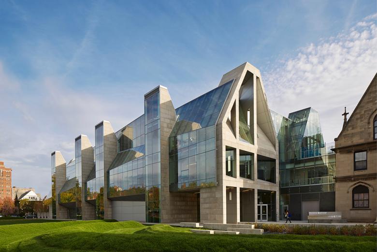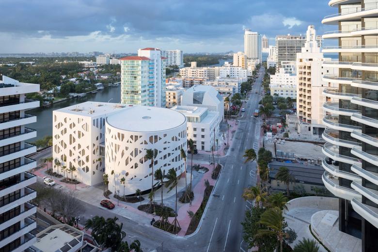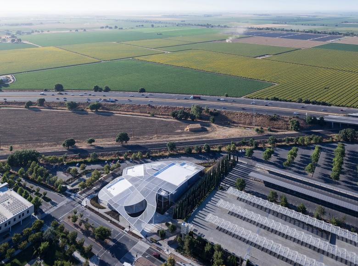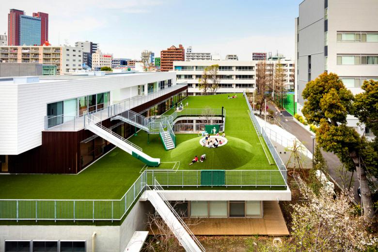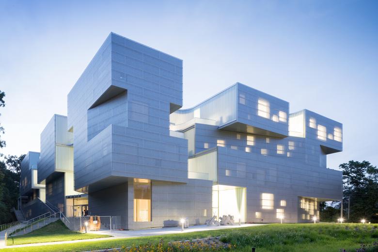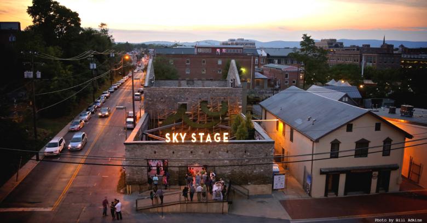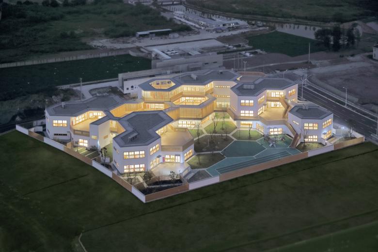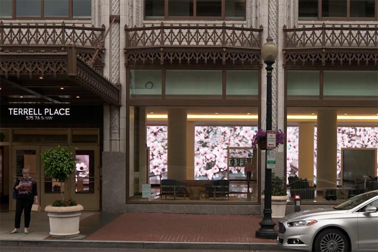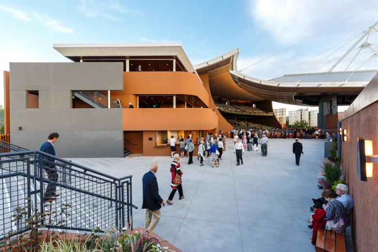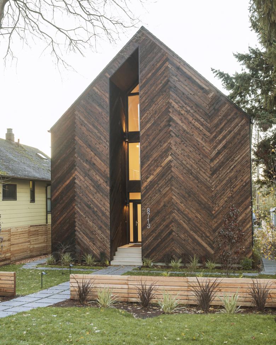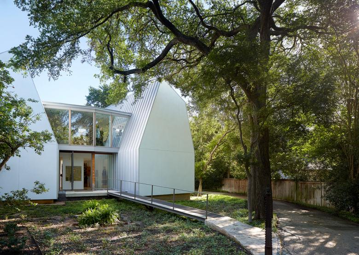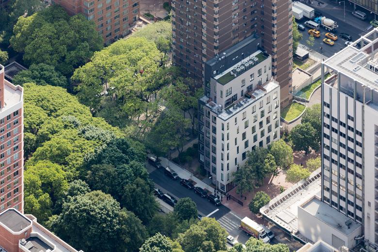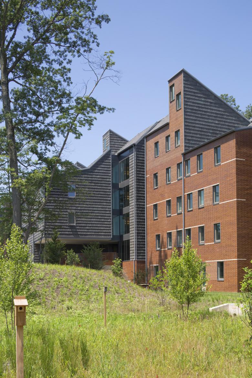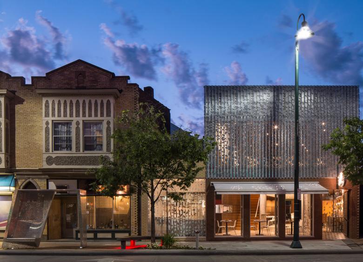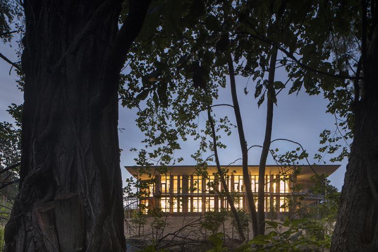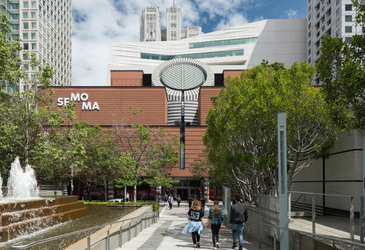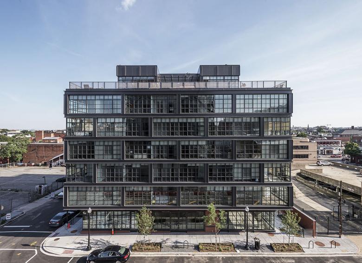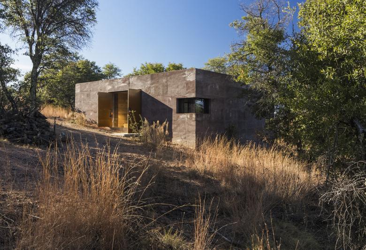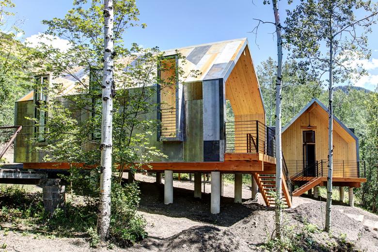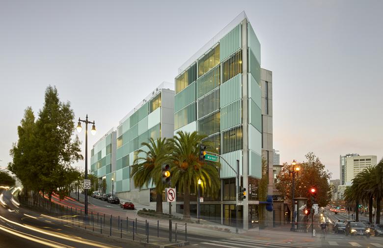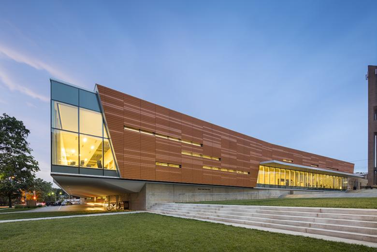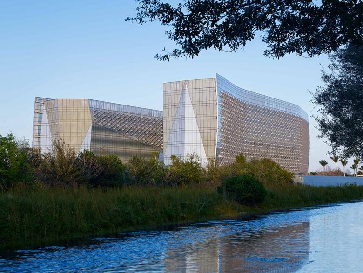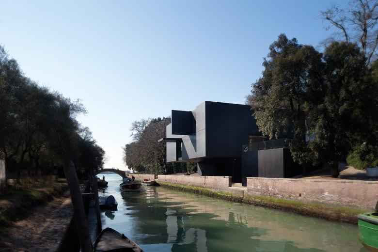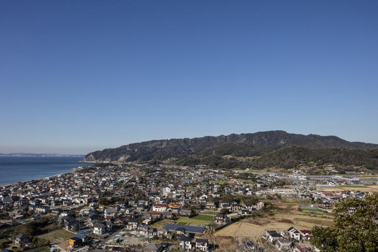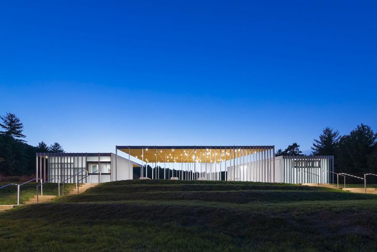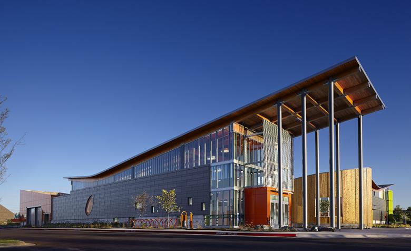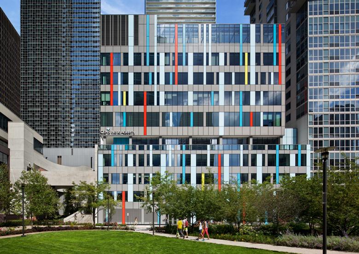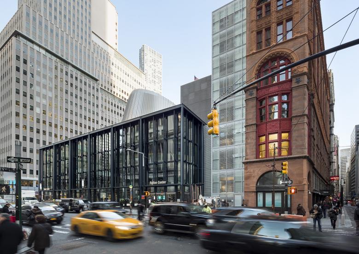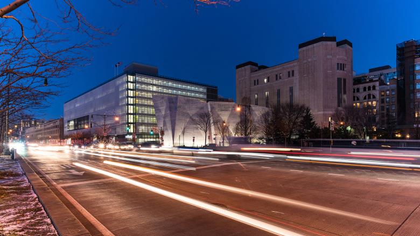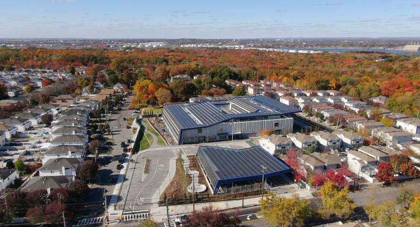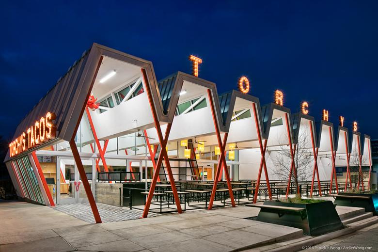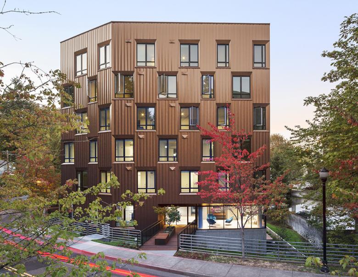Magazine
レビュー
on 2017/01/30
Crossroads School for Arts and Sciences' new Science Education & Research Facility has a very "LA" site: one side fronts a busy street and another backs up against a six-lane highway. This condition led Frederick Fisher and Partners to turn inward, creating a courtyard... Frederick Fisher & Partners
レビュー
on 2017/01/23
One element of New York City's famous Zoning Resolusion is the "sky exposure plane," a virtual sloping plane that determines the extents of upper floors in tall buildings to ensure light and air reach street level. This has resulted in the city's recognizable setback... FXFOWLE
レビュー
on 2017/01/17
Folded metal roofs and black stucco walls unite the two parts of the little_BIG house, which is located on a narrow lot in Cleveland's Little Italy neighborhood. Robert Maschke Architects' design responds to the client's wish for a house and studio and for the flexibility to split... Robert Maschke Architects
レビュー
on 2017/01/02
Phoenix is a city known for, among other things, large blocks and a sprawling layout that points to a reliance on the automobile. Even with this morphology there is a shift toward public transportation. Uptown Row, designed by The Ranch Mine, is located close to one of the city's light... The Ranch Mine
レビュー
on 2016/12/12
The University of Chicago is the largest landowner in Chicago's Hyde Park neighborhood and the largest employer on the city's South Side. This century the institution has undergone a building boom, with new academic buildings, dormitories, medical facilities, day care centers, and...
レビュー
on 2016/12/02
The Faena District consists of a handful of buildings for Argentinian developer Alan Faena that are located on both sides of Collins Avenue in Miami Beach, Florida. OMA - Office for Metropolitan Architecture, under lead designer Shohei Shigematsu,...
レビュー
on 2016/11/28
On 13 November 2016 the Jan Shrem and Maria Manetti Shrem Museum of Art opened to the public on the campus of the University of California, Davis, three years after the school held a competition for its first purpose-built art museum. The team of Brooklyn's SO-IL and the San Francisco...
レビュー
on 2016/11/26
Showa Kodomoen is an integrated kindergarten and nursery located on the campus of Showa Women's University, in Tokyo's Setagaya district. The client requested a facility to serve a total of 223 children divided into 12 classes ranging from infant to 5 years old. The design brought the...
レビュー
on 2016/11/15
Not many architects are given the opportunity to design two buildings whose close proximity can create a dialogue over time. Steven Holl Architects had the chance with the recent Visual Arts Building at the University of Iowa, just steps away from its decade-old Arts Building...
レビュー
on 2016/11/07
Although Sky Stage is a temporary resident – in place from September 2016 to July 2017 – it makes a large impact through its transformation of a historical shell and its provision for all types of community-driven events. Spearheaded by artist Heather Clark, Sky Stage is...
レビュー
on 2016/11/06
Text by Eduard Kögel The suburban New Town of Anting is located in the Jiading District to the northeast of downtown Shanghai. Anting is the centre for the automotive industries and is home to many German-Chinese joint ventures such as Shanghai Volkswagen Automotive....
レビュー
on 2016/10/31
New York's ESI Design is responsible for two office lobby renovations carried out this year for Beacon Capital Partners: Terrell Place in Washington, DC, and 575 Fifth in Midtown Manhattan. Each lobby incorporates LED screens to add some movement and color to the spaces and lift the...
レビュー
on 2016/10/24
The Sante Fe Opera was faced with the need to expand, but when it came time to do so the work had to be done piecemeal, with construction taking place between seasons. Juan Matiz and his firm, MAD, master planned and designed the complex expansion, which consists of numerous public spaces as...
レビュー
on 2016/10/17
The Passive House standard, first developed in Germany in the 1990s, has led to tens of thousands of highly energy efficient buildings, most of them in and around Germany. Its popularity in the United States has been slow, but in recent years the number of Passive House-certified...
レビュー
on 2016/10/05
A quick glance at the front of the residential extension in Texas reveals that something special is going on inside: a bridge leads to a glazed entrance and second floor between two tall tapered volumes. These contain a studio and gallery for the clients, two artists and retired teachers....
レビュー
on 2016/09/27
New York City's first micro-unit apartments were completed earlier this year on the east side of Manhattan. Designed by Brooklyn's nARCHITECTS, the Carmel Place project can also brag of being the tallest modular building in the city. Although the units are intentionally small, in...
レビュー
on 2016/09/19
Princeton University's campus consists of nearly 200 buildings spread across 500 acres. This footprint and large building stock led the school to impose a voluntary carbon tax, which affects the design of new buildings. Accordingly, Studio Ma's design of dorms and townhouses for...
レビュー
on 2016/09/12
In the center of Arcadian Food & Drink, a new restaurant in Cleveland's Gordon Square Arts District, is a small outdoor space, no bigger than a walk-in closet. A pane of glass facing the bar reveals the space to be a vertical garden where cooks can grab herbs and lettuces for the...
レビュー
on 2016/08/29
LEED may be the most popular gauge for sustainable architecture in the United States, but its criteria is nowhere near as stringent as the Living Building Challenge, which bills itself as "the most advanced measure of sustainability in the built environment possible...
レビュー
on 2016/08/15
The Snøhetta-designed, ten-story expansion of the San Francisco Museum of Modern Art (SFMOMA) opened to the public on 14 May 2016. Involving a transformation of the original Mario Botta building, the project consists of three times more gallery space than before. Snøhetta sent...
レビュー
on 2016/08/08
In the decades since architect Morris Adjmi was partnered with Italian Architect Aldo Rossi, his eponymous, New York-based firm has created a number of buildings in Manhattan that tap into the city's industrial past. Adjmi has taken his contemporary expression of industrial architecture...
レビュー
on 2016/08/01
We learned about Tucson, Arizona's DUST back in 2014 when we featured their Tucson Mountain Retreat as a Building of the Week. Just as that house integrates itself into the desert landscape...
レビュー
on 2016/07/12
Denise Scott Brown's 2013 comments about a "Pritzker inclusion ceremony," acknowledging her role alongside partner Robert Venturi, brought gender inequality within the architecture profession to the fore. She is hardly alone in demanding more representation by women in...
レビュー
on 2016/07/05
Responding to the need for contemporary buildings "to protect and temper with as little energy and resources as possible," Stanley Saitowitz | Natoma Architects covered the facade of the 8 Octavia residential building with louvers that each occupant operates. Primarily facing west...
レビュー
on 2016/06/20
Lawrence is a city of about 90,000 people in northeast Kansas, best known as the home of the University of Kansas (KU). The university's presence means Lawrence has a thriving downtown, one that stretches along Massachusetts Street. Near the north end of the street is the Lawrence Public...
レビュー
on 2016/06/06
Amidst the suburban sprawl of the Miami-Fort Lauderdale area sits the Benjamin P. Grogan and Jerry L. Dove Federal Building, home to the FBI's regional offices. Unlike the surrounding developments, the project designed by Chicago's Krueck + Sexton Architects is a...
レビュー
on 2016/05/30
The newest national pavilion in the Giardini della Biennale is Australia's, completed last year in time for the Art Biennale. For this year's Architecture Biennale, the pavilion is the setting for "The Pool," curated by Isabelle Aileen Toland, Amelia Sage...
レビュー
on 2016/05/30
As an elementary school was closing with a 126 year-history since its establishment, proposals for utilizing it as a regional urban interaction facility were collected, and a proposal by a joint venture composed of four design offices was selected among them. The purpose was to revive it as a...
レビュー
on 2016/05/23
The Sharon Fieldhouse is the latest project by the design/buildLAB, an experiential learning program based at Virginia Tech until 2015. It is also the fourth design/buildLAB project that World-Architects has featured as a Building of the Week. Like the other projects* the fieldhouse...
レビュー
on 2016/05/16
When the Crystal Bridges Museum of American Art, designed by Moshe Safdie, opened in November 2011, it turned Bentonville, Arkansas, into a destination for art and architecture. Four years later the Scott Family Amazeum joined the museum with offerings for families. Located adjacent to the...
レビュー
on 2016/05/09
Chicago's Lakeshore East development consists primarily of high-rise residential towers oriented about a central green space just steps from Millennium Park and the Loop. At one corner of the park is the ten-story GEMS World Academy, the first of two planned school buildings designed by...
レビュー
on 2016/05/02
World-Architects was there in November 2014 when the Fulton Center opened to the public in Lower Manhattan. The $1.4 billion project consists of a new head house building, station...
レビュー
on 2016/04/25
Dattner Architects and WXY architecture + urban design were hired to design two buildings on Manhattan's West Side for the New York City Department of Sanitation: a Sanitation Garage and a Salt Shed. The latter, though far more diminutive in size, is the more striking of the two, thanks...
レビュー
on 2016/04/18
Photovoltaic panels distinctively wrap this recently completed public school in New York City's borough of Staten Island, a project we first learned about during a studio visit to...
レビュー
on 2016/04/04
Like a flashback to America in the 1950s and 1960s, Chioco Design's design for Torchy's Tacos latest Austin outpost is unabashedly retro. Its angled columns, scalloped roofs and prominent signage harks back to the roadside architecture of those doo-wop decades. Chioco Design answered...
レビュー
on 2016/03/21
A precedent photo from LEVER Architecture shows a tree in the process of being felled, an angular chunk removed from its trunk. This image resonates with the section of the TreeHouse, which contends with a sharp drop from one side of the site to the other by a bridge and a glazed wrapping...
