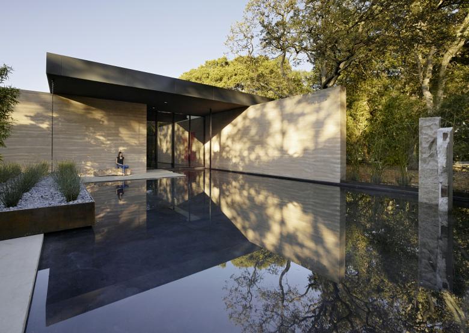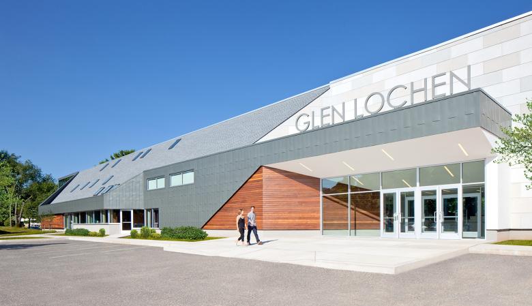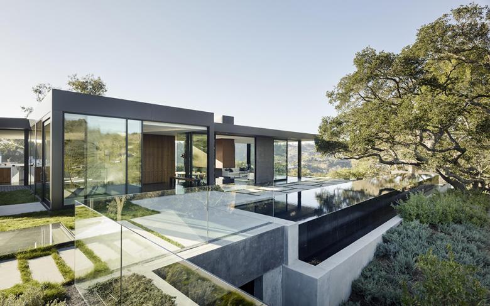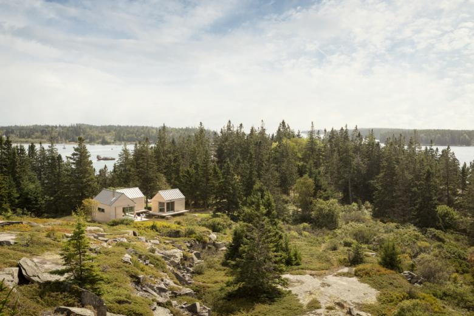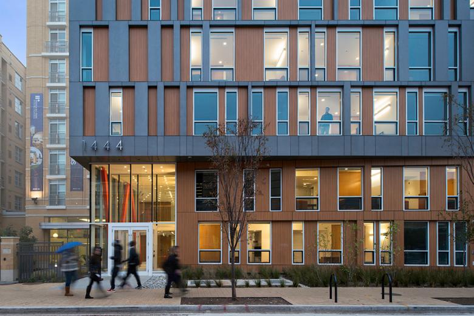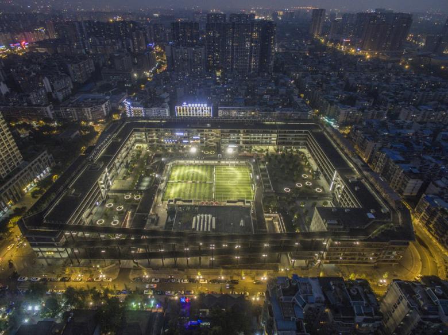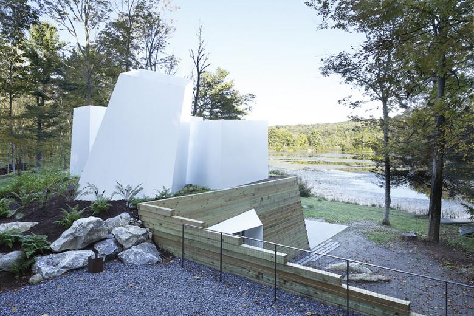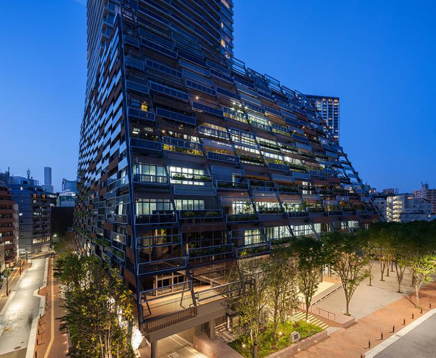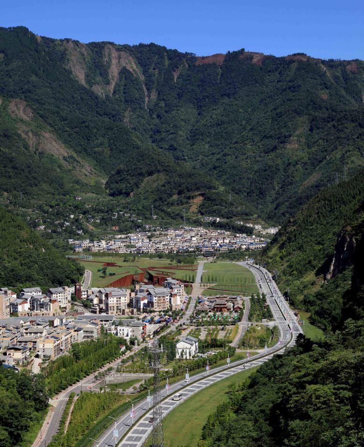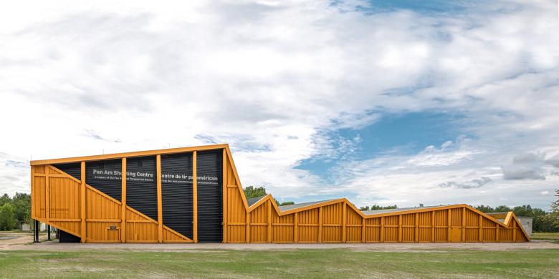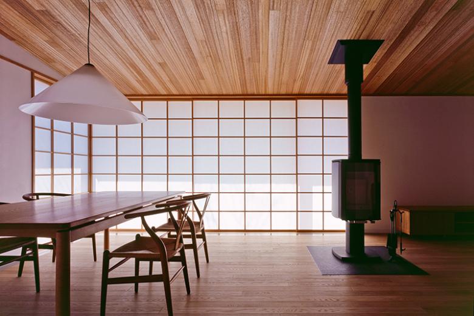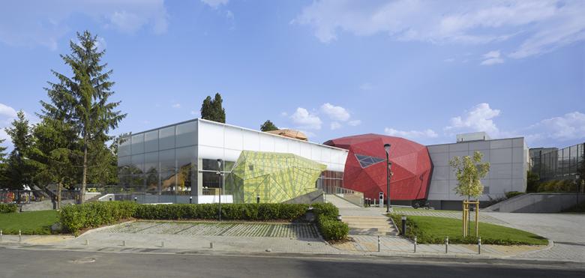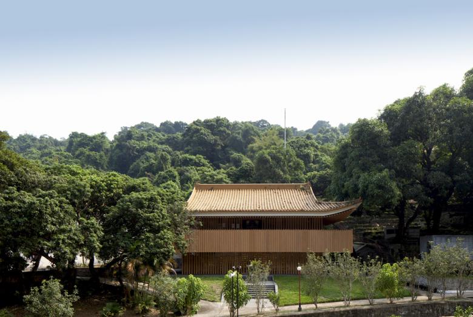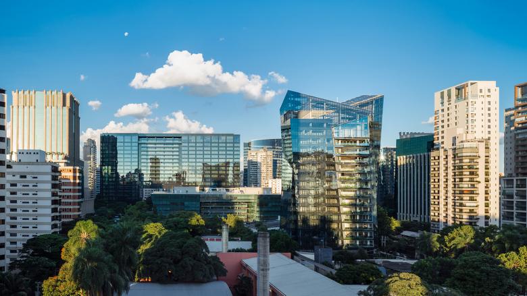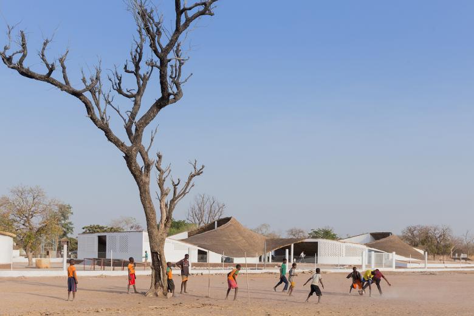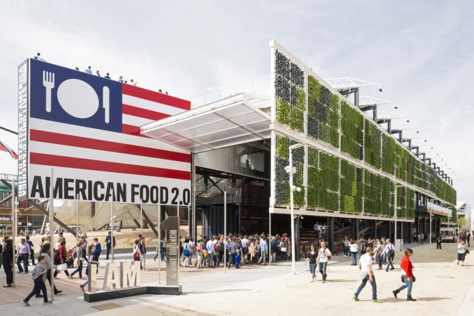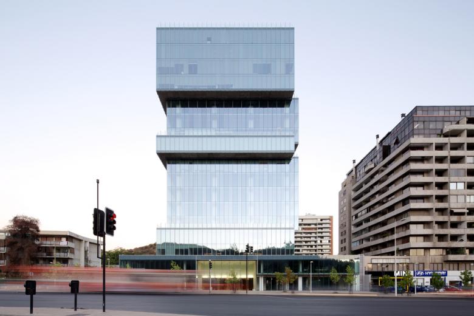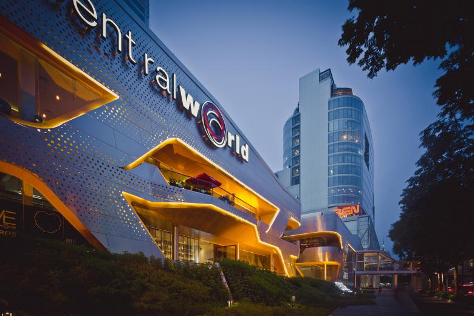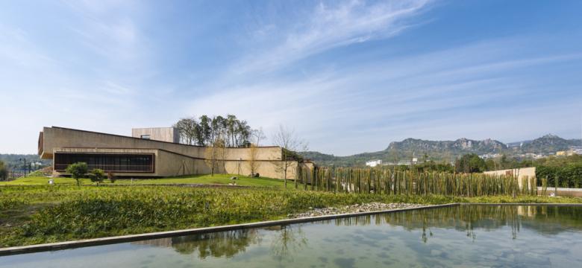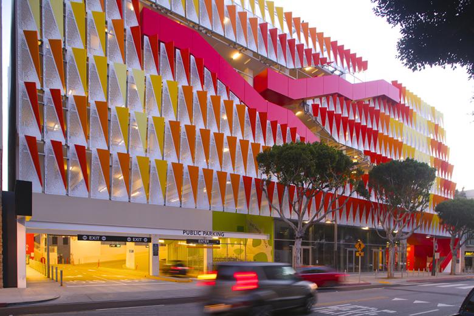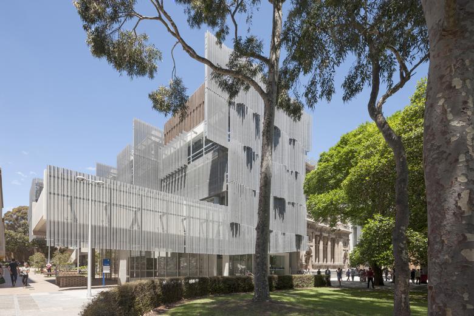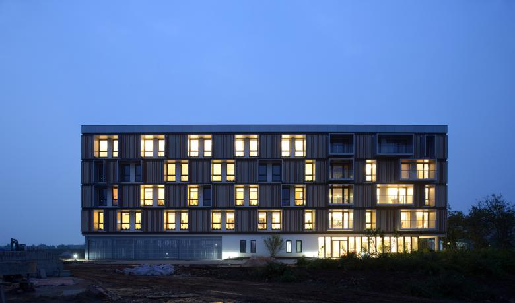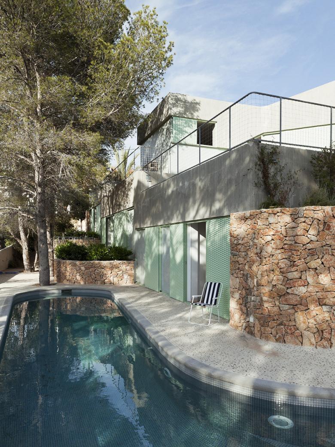Magazine
レビュー
on 2016/03/07
A parking lot in the center of Stanford University's campus has been admirably transformed into a place of calm for students, faculty and the larger community. Aidlin darling design describes the Windhover Contemplation Center as "a unification of art,...
レビュー
on 2016/02/29
"Dead malls" are an unfortunate side effect of the United States' mix of sprawl, auto dependence and short-lived retail trends. They are also opportunities for developers and architects to create new places built upon the malls' old bones. In Glastonbury, Connecticut, this...
レビュー
on 2016/02/15
At first glance, this 8,000-square-foot house in Beverly Hills, California, does not appear to be nearly as large as its size indicates. This stems from the fact architect Noah Walker and his design-build Walker Workshop placed two-thirds of the house below-grade, in order to protect trees on...
レビュー
on 2016/02/08
In name, this house recalls Little House on the Prairie, the books and television series about one family's life in the American Midwest in the late 1800s. It's fitting then that Little House on the Ferry is composed of three separate volumes rather than one: moving from...
レビュー
on 2016/02/01
Studio Twenty Seven Architecture and Leo A Daly formed a joint venture to realize “La Casa,” the first permanent supportive housing project for the District’s Department of Human Services. A lively facade of glass and two types of wall panels makes the building...
レビュー
on 2016/01/28
In 2009 the central government began the so-named Go West campaign to improve infrastructure and stimulate industrial growth in western inland provinces. Chengdu, the capital of the Sichuan province, is one of the centres identified by this campaign. More than ten million inhabitants live in this...
レビュー
on 2016/01/04
Rising like crystals from its lakeside landscape, Taylor and Miller's Lake House appears to close itself from its surroundings. Actually the striking, contemporary home opens itself up strategically to frame vistas near and far and connect the residents to the Berkshires landscape. The...
レビュー
on 2015/12/17
Architectural Lighting Group (ALG), the firm behind the lighting design at Toshima Ecomusee Town, frequently works collaboratively with architects to develop architectural lighting that is fully integrated with structures. This time, ALG joined forces with Kengo Kuma, an architect that the firm...
レビュー
on 2015/12/13
On 12 May 2008 the devastating earthquake in Sichuan Province of China destroyed thousands of lives within minutes. The affected area lies just a little more than one hundred kilometres north of Chengdu at the foot of the Himalayan Mountains. More than 70,000 people were killed and an additional...
レビュー
on 2015/11/16
Not many buildings require a ballistics consultant, but it is a necessity when it comes to shooting ranges. Berlin's magma architecture completed their second one this year, for the 2015 Pan American and Parapan American Games (TO2015), following the shooting venues they...
レビュー
on 2015/11/01
This private residence located in the city of Ushiki, Ibaraki Prefecture, was designed by Kanagawa Prefecture-based Yashima Architect and Associates. The firm specializes in residential design, and so takes particular care in addressing issues such as what a home should be and how it should...
レビュー
on 2015/10/20
In their design for the very first children's museum in Bulgaria, New York's Lee H. Skolnick Architecture and Design Partnership (LHSA+DP) designed a simple, L-shaped glass volume that is pierced by three faceted objects, what they refer to as "mountains."...
レビュー
on 2015/10/09
The Buddhist Pun Chun Yuen Kwun Yum Temple in Tai Po belongs to the Lotus Association in Hong Kong. Annette Chu and her firm Eureka worked on the renovation of the temple park and transformed one temple hall into an ancestor hall by covering the original structure with a layer of timber...
レビュー
on 2015/10/01
Designed by Hokkaido’s Atelier BNK, Numata Elementary School is located in the town of Numata, where heavy snow blankets the ground for more than half the year. The architects put the children first in their design, aiming for a school with a diversity of interior spaces where they could...
レビュー
on 2015/09/28
Designing buildings for a foreign country involves a good deal of research and interpretation, so additions to the context incorporate contemporary methods but are also sensitive to traditions. These considerations are evident in the tower New York-based...
レビュー
on 2015/09/22
Indoor markets dating back to the 19th century are an integral part of Barcelona's quality public spaces and architecture. Since 1991, 39 markets have been renovated under guidelines of the Barcelona Municipal Market Instute, most recently the Ninot Market per a design by Josep...
レビュー
on 2015/09/08
Since winning the competition for the World Trade Center masterplan in 2002, Daniel Libeskind has realized buildings all over the world, from Albania to Canada to Singapore. This year sees the completion of his studio's first building in South America: Vitra, a residential building with...
レビュー
on 2015/09/01
Designed by the Tokyo-based firm KMDW, the Veneer House is a self-build plywood house. KMDW designed and built the first Veneer House to serve as a community center for Minamisanriku, in Miyagi Prefecture, after the 2011 earthquake and tsunami devastated the town. The firm has since built similar...
レビュー
on 2015/08/17
"Tapioca Space" is how SsD (Single Speed Design - the firm of Jinhee Park and John Hong) creatively describe the in-between spaces of this Micro-Housing project they realized in Seoul, Korea. In addition to these small spaces that create the potential for shared connections...
レビュー
on 2015/07/27
In a list of building types that are the least regarded architecturally, surely gas stations are present if not right at the top. Design seems to be set aside in favor of economy and signage, but the redesign of Rompetrol's Litro stations by Eight Inc. admirably combines formal minimalism...
レビュー
on 2015/07/20
On top of running her eponymous New York architecture studio, Toshiko Mori is a professor at the Harvard Graduate School of Design, where she formerly served as chair. Following a conversation with a friend at the Josef and Anni Albers Foundation she gave her GSD students a project for a...
レビュー
on 2015/07/13
What started as an effort to provide bicycles for some children in Zambia turned into something more substantial: a school, a health clinic, teacher housing, and landscaping on 100 acres in Chipakata Village. Designed by a trio of New York architects – Susan Rodriguez, Frank Lupo,...
レビュー
on 2015/07/01
Architect Kazuhiko Kishimoto of the Kanagawa-based firm acaa designed this wood-framed ranch-style home in the snowy city of Kitakami, Iwate Prefecture. In order to adapt the home to the region’s harsh winter climate, Kishimoto says he took particular care in designing the structure and...
レビュー
on 2015/06/08
Opening fifteen minutes early might not seem like much when it comes to a building, but when considered as a piece of an Expo – an event that often sees pavilions being worked on after the gates open – it is quite an undertaking. But it is only one among many for the USA Pavilion...
レビュー
on 2015/05/25
In 2009 Steven Holl Architects won a two-stage competition for a building to house the Glasgow School of Art's design department. Located across the street from Charles Rennie Mackintosh's 1909 Arts and Crafts landmark, Holl responded through contrast – glass instead of stone...
レビュー
on 2015/05/18
The glass box is the default form for office buildings in the 21st century, meaning that detailing and articulation – glass surfaces, spandrels, and mullions – are the most important means of expression. But what if a glass box is malleable? Handel Architects' design for...
レビュー
on 2015/05/11
Often the best buildings aren't the most flashy or iconic; they are the ones that fit into a city so well they seem to be forever a part of it. This isn't to say that Mecanoo's design for the offices of the Boston Public Schools Division doesn't have contemporary flourishes...
レビュー
on 2015/05/04
The flowing, perforated facade is the first thing that attracts attention in this expansion to the Central World Shopping Center in Bangkok. But a glance beyond the facade reveals flowing internal spaces – indoor and outdoor – that give cohesion to the project and some legitimacy...
レビュー
on 2015/04/28
The use of hot springs for wellbeing and medical care is an age-old practise in China. The new Ruff Well Water Resort designed by Shanghai-based architects AIM is an outstanding example of how that practise is reflected in contemporary society, particularly in new facilities for the urban...
レビュー
on 2015/04/26
Parking garages are a necessary evil in cities, particularly in an auto-centric metropolis like Los Angeles. Yet while most garages are bland additions to cityscapes, they can also be canvases for creative expression, as in the case of this colorful structure designed by Behnisch Architekten...
レビュー
on 2015/04/13
In June 2013, Women for Women International opened the first-ever Women’s Opportunity Center in Kayonza, Rwanda, "to create economic opportunity and rebuild social infrastructure for women," according to the organization that began working in the country in 1997, three years...
レビュー
on 2015/04/06
The 2015 Building of the Week feature on American-Architects is focusing on U.S. architects building overseas, so it's not surprising to see the importance of collaboration coming to the fore. The Melbourne School of Design is a particularly good example of this, since it is the result...
レビュー
on 2015/04/01
Tokyo-based Komada Architects Office designed this two-story wood-frame residence in a new residential development in Chiba Prefecture. By including a narrow band of windows between the top of the walls and the roof on both the first and second stories, the architects gave the building a feeling...
レビュー
on 2015/03/09
Boston's MASS Design Group burst onto the architecture scene with the 2011 completion of the Butaro Hospital in Rwanda. Their design responded to the African context through a grouping of buildings perched upon a hilltop, while the interiors addressed disease and patient comfort through...
レビュー
on 2015/03/05
In recent decades cities in China have grown at a tremendous speed. On their peripheries new real estate developments have produced huge housing complexes with uniform appearances. Many of these developments are a kind of speculative investment and as a result millions of the apartments are...
レビュー
on 2015/03/04
In recent years, architectural practice has undergone deep transformations. In countries with a strong artisan tradition, as is the case of Spain, the old model of studying architecture that could lead to being in charge of projects of very different scales has been substituted by vast...
