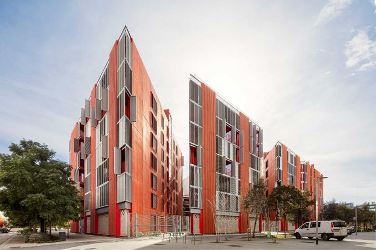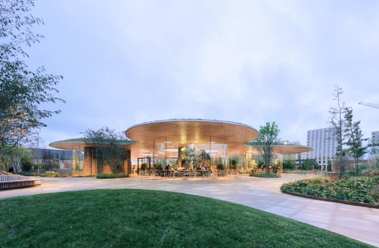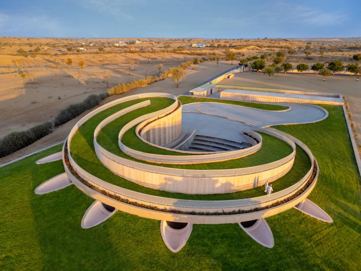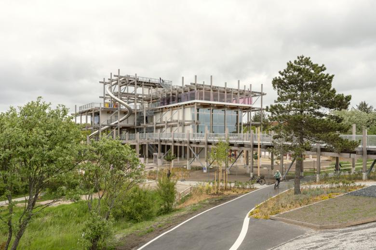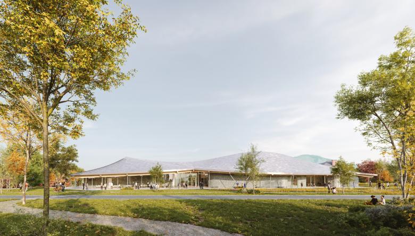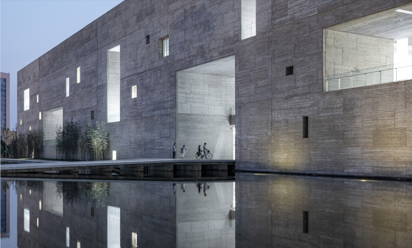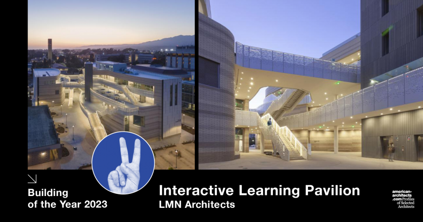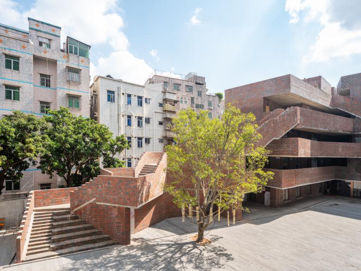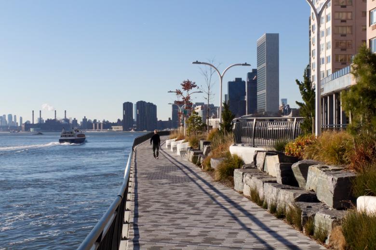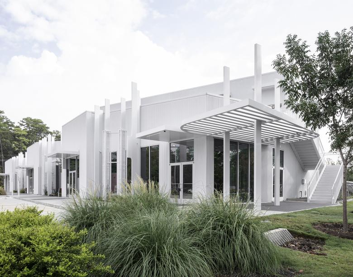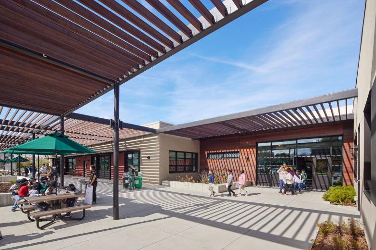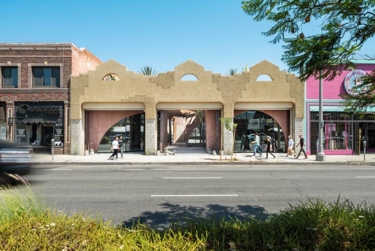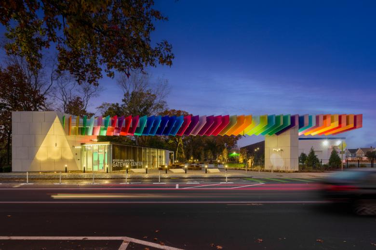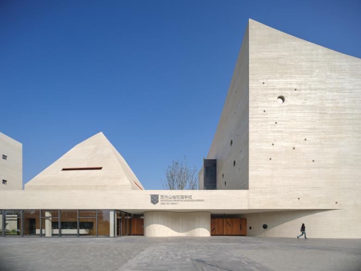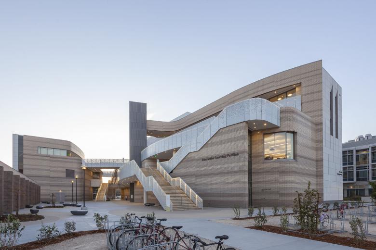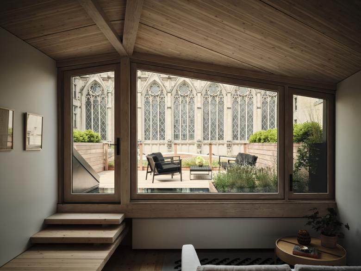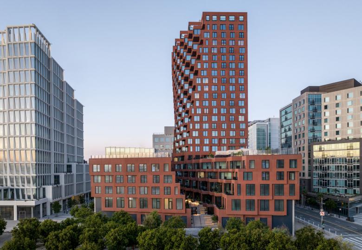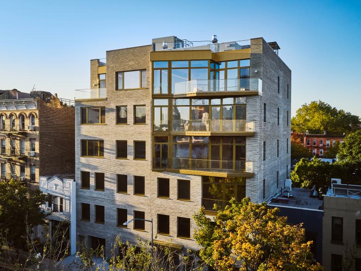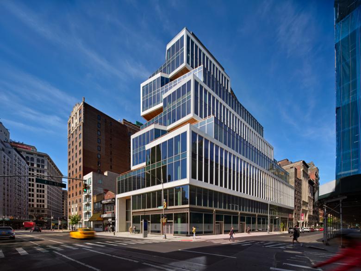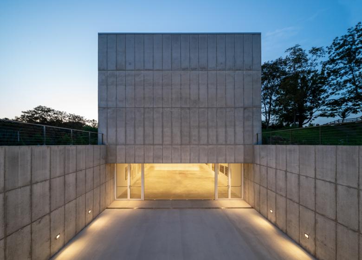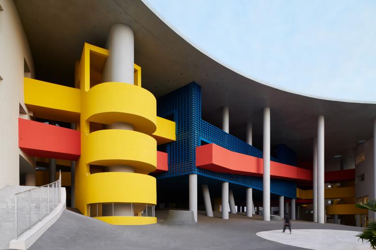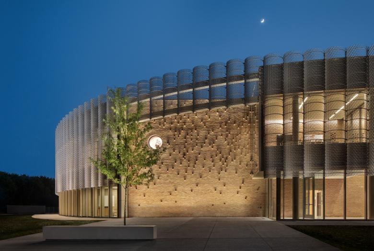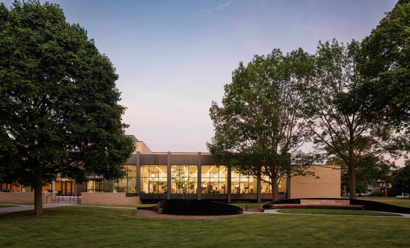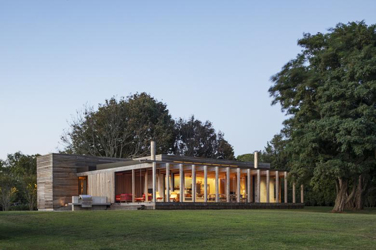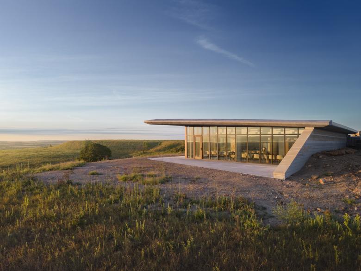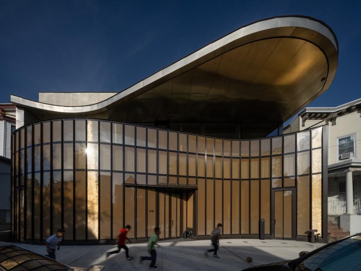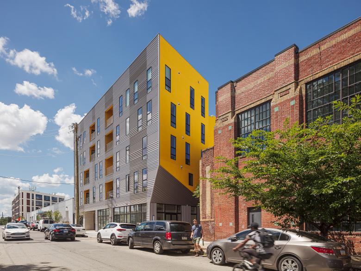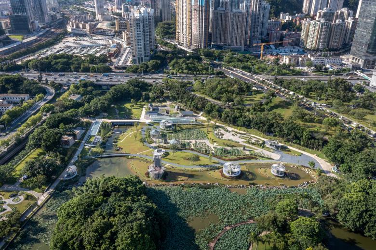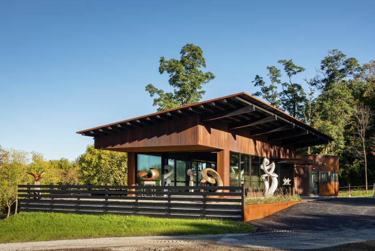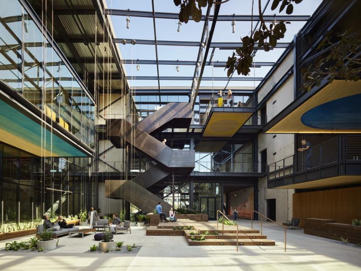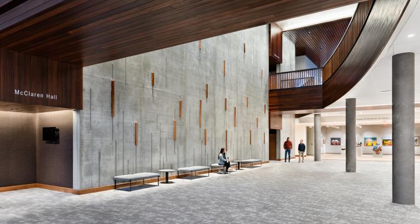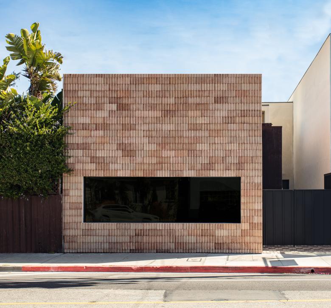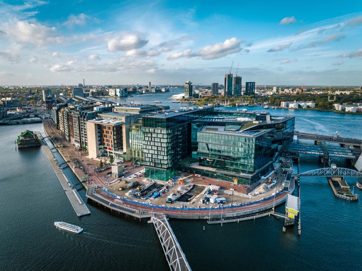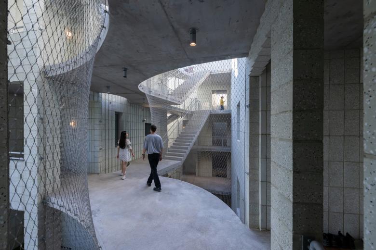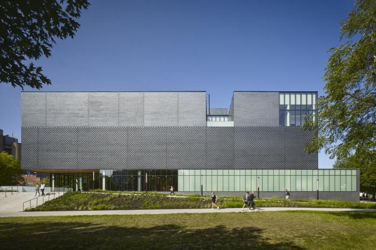Magazine
レビュー
1 day ago
Architect Nonsense is a young studio in Bangkok whose second project involved the transformation of an old lathe warehouse and factory into a co-working space with coffee shop. The adaptive reuse project became a playground for experimenting with old metal pieces, apparent even from the... Architect Nonsense
レビュー
1 week ago
The Marina del Prat Vermell in Barcelona is preparing for a future of significant change with the ambitious transformation of its surroundings, spearheaded by visionary projects such as the one designed by MIAS Architects and Coll-Leclerc. This project, located on a triangular site at the... Ana María Álvarez, MIAS Architects + Coll-Leclerc
レビュー
2 week ago
The Opera Park is a new green space about the size of three soccer fields suitably just steps from the Royal Danish Opera in Copenhagen. The heart of the park is occupied by a flower-shaped greenhouse with café that links to underground parking and ensures the park is a year-round destination.... Cobe
レビュー
3 week ago
While India has a population of 1.4 billion and nearly 50 cities with at least one million people, the country is predominantly rural. Evidence of this can be seen in the Nokha Village Community Centre designed by Sanjay Puri Architects
レビュー
4 week ago
Holzer Kobler Architekturen designed the Erlebnis-Hus St. Peter-Ording, an adventure house in the seaside town of St. Peter-Ording, Germany. Architect Andrea Zickhardt tells us how the building picks up on the architecture of the local pile dwellings and what makes it a place for everyone. Holzer Kobler Architekturen
レビュー
1 month ago
Williams College has unveiled the design by Brooklyn's SO–IL for a new building for the Williams College Museum of Art (WCMA), what will be the museum's first purpose-built home since it was inaugurated a century ago. Framed in mass timber and capped by a flowing, overhanging roof, SO–IL's... John Hill
Found
2 month ago
The exhibition ‘POETIC IMAGINATIONS. Interweaving Architecture with Traditional Values’ by Beijing’s Eduard Kögel
レビュー
2 month ago
The Interactive Learning Pavilion at the University of California, Santa Barbara received the most votes in our poll for US Building of the Year 2023. Designed by Seattle's LMN Architects, the classroom building consists of two volumes astride an open-air “street” that, John Hill
レビュー
2 month ago
Since 2017, when the architects from urbanus identified Nantou as the focus for the Shenzhen – Hong Kong Biennale, several buildings have been... Eduard Kögel
レビュー
on 2024/01/08
Last month New York City opened the East Midtown Greenway, an eight-block-long link in a loop of pedestrian and bike paths around Manhattan, located along the East River between 53rd and 61st Streets. World-Architects visited the project to take a closer look at the design by Stantec. John Hill
レビュー
on 2023/12/18
The white exterior of Promenade, a new commercial development in suburban Houston designed by Brooklyn's MODU, is made with “self-cooling concrete walls” developed in consultation with Transsolar — the white, corrugated surfaces aim to cool the tenants' interior and exterior spaces in the... MODU
レビュー
on 2023/12/04
The Center is a combination Central Kitchen, Instructional Farm, and Education Center that supports daily food production for every student in the Oakland Unified School District in West Oakland, California. The design of The Center by Palo Alto's CAW Architects features shaded outdoor spaces,... CAW Architects
レビュー
on 2023/11/27
Atwater Canyon is an adaptive reuse project situated along a commercial corridor in the Atwater Village neighborhood of Los Angeles. Formation Association designed it so the facade retains some of its kitschy character, while the interior is bisected by a canyon-like passageway. The architects... Formation Association
レビュー
on 2023/11/20
A gateway should provide access — literally, an opening — but also present a strong image that attracts people toward it. The Roger Williams Park Gateway Center achieves both of these: acting as a point of entry for the eponymous historic park and making a bold statement with colorful... INFORM Studio
レビュー
on 2023/11/09
In China, everyone knows the saying “In heaven there is paradise, on earth there is Suzhou and Hangzhou”. In Suzhou, the many historic gardens and the old city centre with its whitewashed buildings and grey roofs along the canals have been protected for fifty years. New high-rise districts... Eduard Kögel
レビュー
on 2023/11/07
The Interactive Learning Pavilion opened at the University of California, Santa Barbara earlier this year as the campus's first new building dedicated to classroom space in more than fifty years. Partner Stephen Van Dyck and the team of architects at LMN Architects answered a few questions... LMN Architects
レビュー
on 2023/10/30
Two weeks ago we featured the first mass timber condominium in New York City (Timber House), and this week we have another building in Brooklyn that boasts another first: the first single-family residence... Schiller Projects
レビュー
on 2023/10/23
Rotterdam's MVRDV is one of four architecture firms in the “collaborative design cohort” designing different parts of Mission Rock, a new neighborhood in San... MVRDV
レビュー
on 2023/10/16
Although the benefits of buildings structured by timber are well-known by architects and others involved in design and construction, the rollout of mass timber buildings in urban areas like New York City has been slow, at best. So it was just last year that the first mass-timber condominium in... MESH Architectures
レビュー
on 2023/10/09
Vistas looking north up Broadway in Lower Manhattan are dominated by the tower of Grace Church, positioned where the famous thoroughfare bends. Directly across the street from the landmark church is 799 Broadway, a new office building designed by the New York studio of Perkins&Will. As... Perkins&Will
レビュー
on 2023/10/02
Five years ago Magazzino Italian Art, an institution focused on Arte Povera, opened its art space in Cold Springs, in New York's Hudson Valley. Just last month, Magazzino expanded with the new Robert Olnick Pavilion. The first building was designed by Miguel Quismondo's MQ Architecture, and... Alberto Campo Baeza & Miguel Quismondo
レビュー
on 2023/09/27
Hainan Island, located in the South China Sea, has a tropical climate all year round. Since 1988, the island has been an independent province and the largest special economic zone in the People’s Republic. The capital Haikou is located at the northern end of the island with a population of... Eduard Kögel
レビュー
on 2023/09/18
The Chicago Park District welcomed employees and the public inside its new Headquarters in the Brighton Park neighborhood on the city's Southwest Side in June. The bold design by John Ronan Architects is a circular building that sits within a new park. Ulf Meyer visited over the summer and... Ulf Meyer, John Ronan Architects
レビュー
on 2023/09/04
In 2019, voters in Flint, Michigan, northwest of Detroit, approved a bond for the renovation of its then 61-year-old library. Two and a half years later, in May 2022, the renovated Flint Public Library opened to the public with much fanfare. OPN Architects answered a few questions about the... OPN Architects
レビュー
on 2023/08/28
Shelter Island is a small island town near the eastern end of Long Island that is reachable only by ferries. The island is home to numerous modern houses, such as the Eco House, previously featured as a US... KoningEizenberg
レビュー
on 2023/08/21
The Flint Hills is a region in Eastern Kansas that is notable for being home to large reserves of tallgrass prairie, the type of landscape that once covered much of the American Midwest. The off-the-grid Youngmeyer Ranch Field Station allows students and faculty from Wichita State University... Hutton
レビュー
on 2023/08/14
More than fifteen years in the making, the Louis Armstrong Center is the final piece of the campus of the Louis Armstrong House Museum in the neighborhood of Corona, Queens, where jazz great Louis Armstrong lived for nearly thirty years. Caples Jefferson Architects answered a few questions... Caples Jefferson Architects
レビュー
on 2023/08/07
Orange Crush is an apt monicker for this five-story mixed-use apartment building in Philadelphia, both for its striking color scheme and the way it appears squeezed, like an old soda can; the latter aspect arises from the site's unique conditions. The architects at ISA answered a few questions... ISA
レビュー
on 2023/07/20
In recent decades, the Shenzhen Special Economic Zone has developed into the fastest growing metropolis in the world. As a result, new ways of natural resource management are needed. Doreen Heng Liu and her Eduard Kögel
レビュー
on 2023/07/17
A diminutive new studio for artist Richard Erdman is clad in corrugated Cor-ten steel, a reference to the older structures on the artist's working farm in Vermont. The material is also a pleasing contrast to the white Carrara marble pieces Erdman is known for. Birdseye answered a few questions... Birdseye
レビュー
on 2023/07/10
One of the many impacts of the shift from print to digital media this century has been the closure of printing plants. The Los Angeles Times closed its large Costa Mesa facility in 2010, but instead of tearing it down and starting anew, developer SteelWave and Ehrlich Yanai Rhee Chaney... Ehrlich Yanai Rhee Chaney Architects
レビュー
on 2023/06/26
Before the opening of the Paul D. Wachholz College Center at Flathead Valley Community College in November 2022, Cushing Terrell had completed a building for nursing and health science and an apartment complex on the school's Kalispell, Montana campus. Cushing Terrell answered a few questions... Cushing Terrell
レビュー
on 2023/06/19
This small office building at 1729 Abbot Kinney Boulevard in Venice, California — just a five-minute drive to Venice Beach — stands out thanks to its fluted-brick facade punctuated by a dark horizontal window along the sidewalk. Architect Mark Bittoni answered a few questions about... Bittoni Architects
レビュー
on 2023/06/12
The just-completed Amsterdam headquarters of Booking.com was designed by UNStudio with a focus on health and well-being. Does it pull it off? Ulf Meyer got a tour of the building and sent us his impressions. Ulf Meyer
レビュー
on 2023/06/06
With its stepped silhouette, courtyards, and open-air circulation, there is something village-like about 450 Warren, a collection of eighteen condominium residences in Brooklyn designed by SO-IL for Tankhouse. Metal mesh “walls,” pulled taut, line the exterior corridors to further give the... SO-IL
レビュー
on 2023/05/30
The Stanley Museum of Art opened on the University of Iowa campus in August 2022, fourteen years after rising waters from the Iowa River flooded the original museum building. The new building designed by BNIM is marked by its dark brick exterior and a lightwell bringing natural light inside... BNIM

