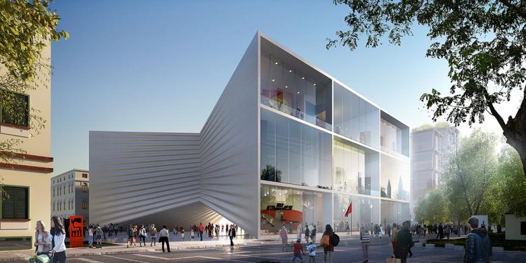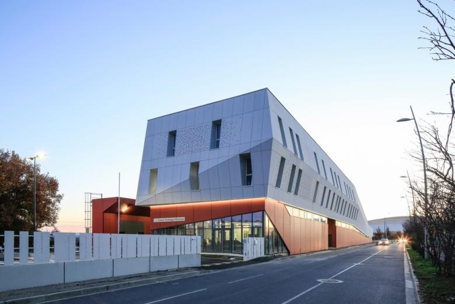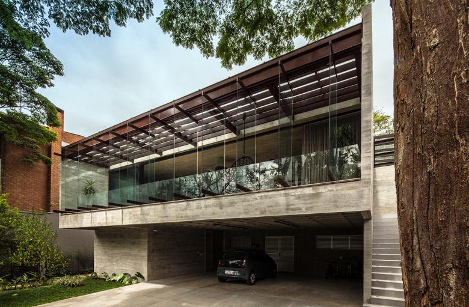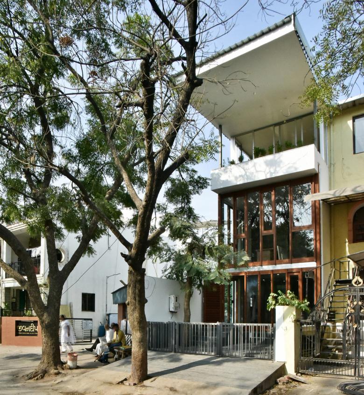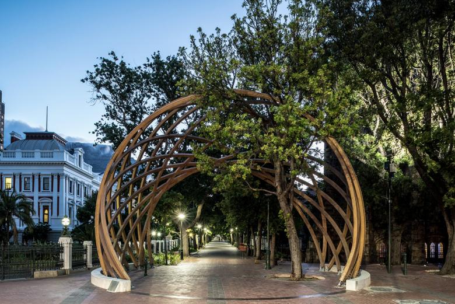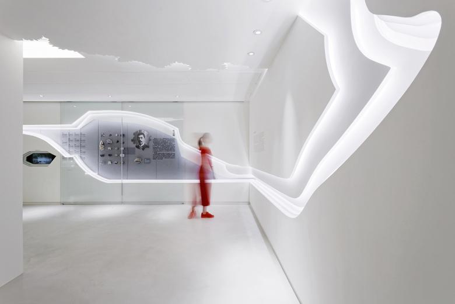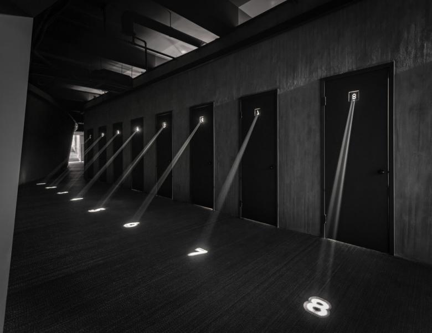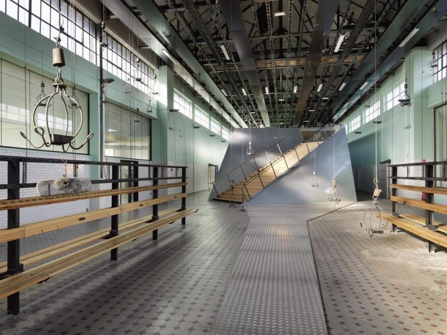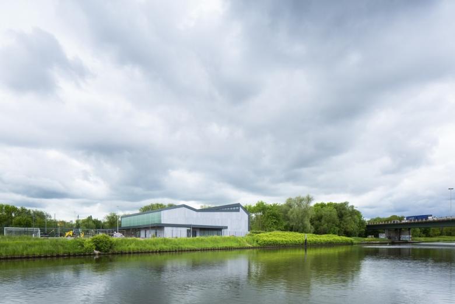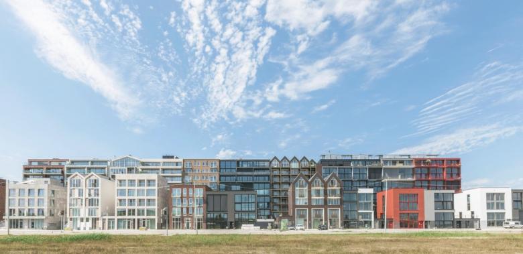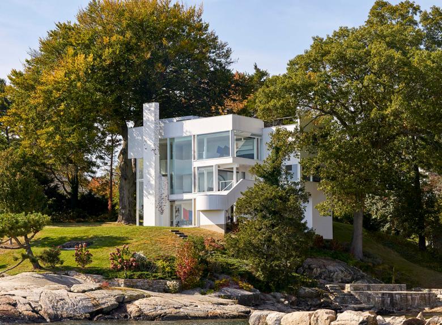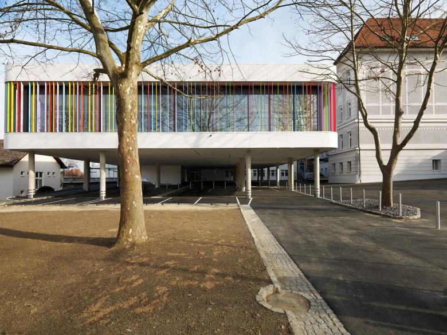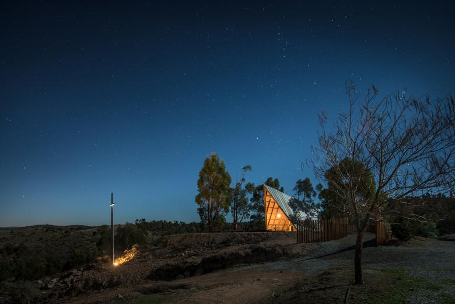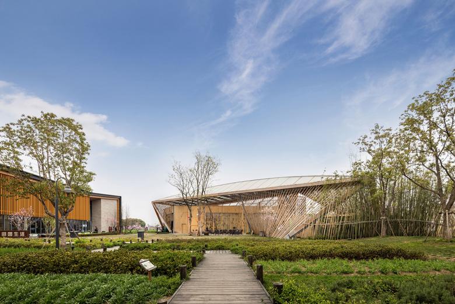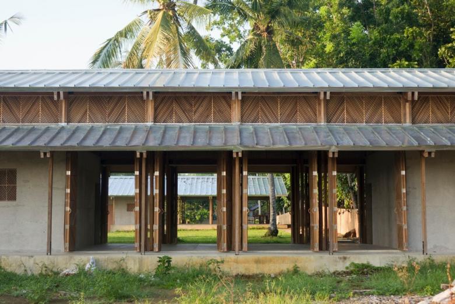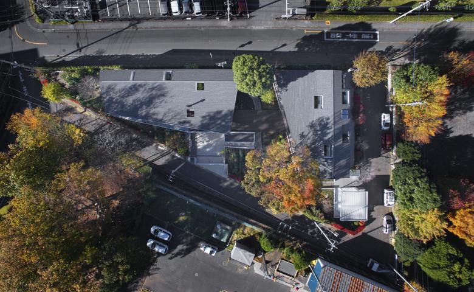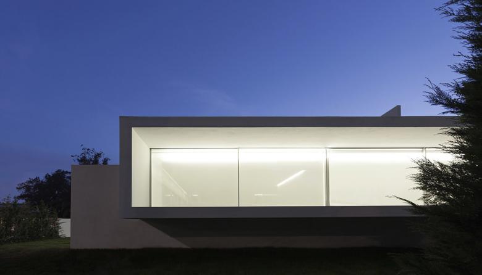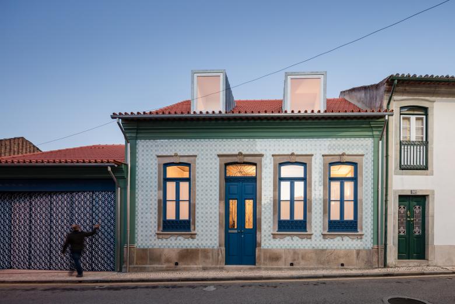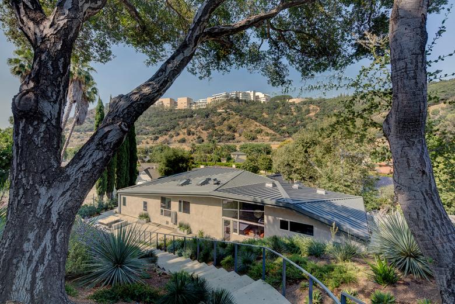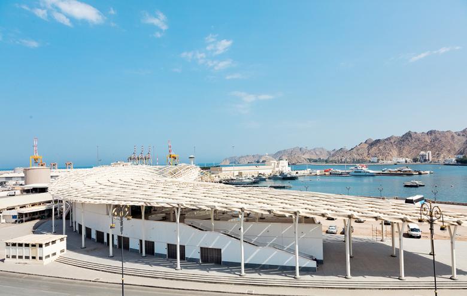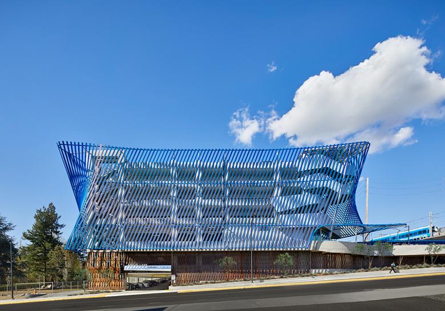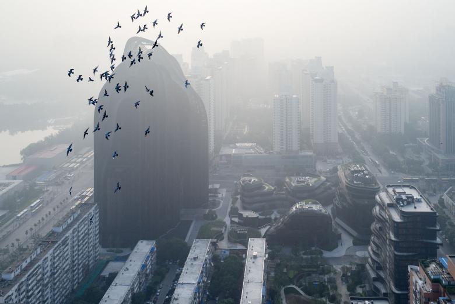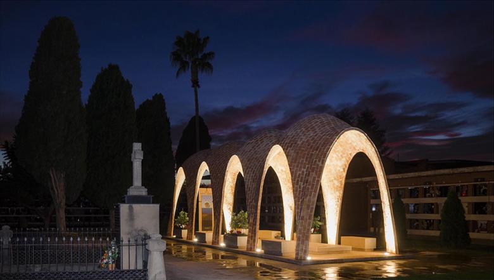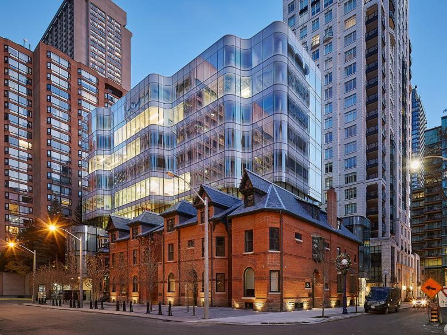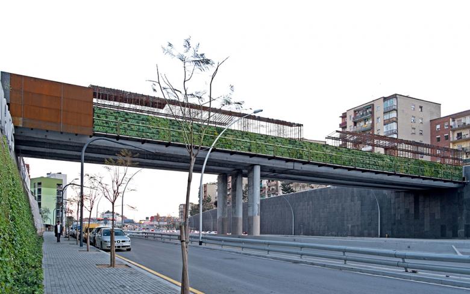Magazine
Works
on 16-03-2018
The bow tie-shaped National Theatre of Albania designed by BIG-Bjarke Ingels Group and Theatre Projects is a 3-in-1 cultural venue tailored to Tirana’s thriving theatre and performance art scene. BIG-Bjarke Ingels Group
Works
on 13-03-2018
Located next to an expressway, the Technical Center of Blagnac was built in the middle of a neighborhood characterized by a highly industrialized program. Nevertheless, a classified forest and a cemetery are located just next to the site. NBJ Architectes
Works
on 13-03-2018
Located in an area of neighborhoods called Jardins, with single-family houses and green areas listed as heritage, this house has 550m2 of built area divided into two levels, the ground and upper floors. The original land had a four-meter slope height in relation to the level of the street. Drucker Architecture
Works
on 09-03-2018
The party wall office adapts an aging, dingy row house to create a narrow new work space full of light. banduk*smith*studio
Works
on 09-03-2018
The Arch for Arch stands as a tribute to the human rights activist and Nobel Peace Prize Laureate Archbishop Desmond Tutu, affectionally known as “Arch” by fellow South Africans, as well as a monument to peace and democracy. Snøhetta, Local Studio
Works
on 08-03-2018
Discovering Taiwan is a permanent exhibition dedicated to the History of the collections of the National Taiwan Museum, the History of the Natural and Aboriginal Treasures of Taiwan, and the History of Japanese Researchers who built this institution one century ago. Studio TING
Works
on 07-03-2018
The Jianliju theatre company, in an interesting examination of typology, offers a unique spectator experience where the audience plays an integral part of the performances and productions. As such the brief for their new premises in Shanghai demands a careful architectural approach to the... More Design Office (MDO)
Works
on 06-03-2018
The Oignies coal mine closed in 1990, leaving a whole population and its industrial mining heritage (pithead buildings, industrial buildings, head frames) in disarray. The project to reinstate this territory marked by decades of mining operations, began in 2005 with the competition mounted by the... Herault Arnod Architectes
Works
on 01-03-2018
Louis de Cormontaigne’s new gymnasium is located on the tip of the island between the Moselle River on one side and the canal on the other, a bow-shaped structure across from the day school and the motorway, the location’s major acoustic challenge. agence Engasser+associés
Works
on 27-02-2018
Tapping into the open building movement, Superlofts offers its residents the freedom to design and/or self-build their homes from scratch incorporating any hybrid function, and co-create the shared spaces as a community. Marc Koehler Architects
Works
on 26-02-2018
2017 marked the 50th Anniversary of the completion of the iconic Smith House in Darien, Connecticut, and to commemorate this important occasion the Smith family and architectural photographer Mike Schwartz produced a new set of photographs of the home. Richard Meier & Partners Architects
Works
on 20-02-2018
Bosc d'en Pep Ferrer is the traditional toponym of a large plot located next to the beach of Migjorn, on the south coast of the island of Formentera. This territory has a place that unleashes the desire to inhabit an oneiric view, where the horizon is only cut by the beautiful silhouette of... Marià Castelló arquitectes
Works
on 15-02-2018
The new building is designed as a free-standing structure adjacent to its existing building. In relation to the existing building, the new elevated building gains a light, floating effect. The polychrome color scheme and light-flooded rooms contribute to the modern, humane design. Kaufmann - Wanas
Works
on 12-02-2018
"Svart" is the first building to be built after the energy positive Powerhouse standard in a Northern climate. Not only does this new hotel reduce its yearly energy consumption by approximately 85% compared to a modern hotel, but it also produces its own energy – an absolute... Snøhetta
Works
on 06-02-2018
The Jan Michalski Foundation was originally imagined as a small community sheltered beneath a canopy and completely surrounded by nature, an inspirational setting at the foot of the Jura Mountains in Switzerland. Today it offers a unique communal venue that is turned outward to the world at... Julien Lanoo
Works
on 06-02-2018
In the first glance, the house materializes as a remembrance of Gunnar Asplund and Sigurd Lewerentz’s Nordic classicism. A concrete portico, as-a-colonnade-in antis, is creaky opened to the sky. Lagula Arquitectes
Works
on 01-02-2018
The construction of this building came from the desire to have a chapel at the National Scout´s Activities Camp (CNAE), in the municipality of Idanha a Nova, central region of Portugal, for the XXIII National Jamboree of Portuguese Catholic Scouts, which involved about 22,000 participants,... Plano Humano Arquitectos
Works
on 31-01-2018
The Second Life: The client, who is a professor and an engineer, is facing retirement in three years time. He wants to prepare for this second life, where he will enjoy the surrounding environment in a nature-friendly home. JHW IROJE architects & planners
Works
on 30-01-2018
"Indeed, bamboo is like a man of virtue. From deep and resolute roots, straight and honorable stems extend toward the sky. When a gentleman contemplates the nature of bamboo, only a feeling of integrity can come to mind." - Excerpt from Planting Bamboo by Bai Juyi SYN Architects
Works
on 30-01-2018
This project is part of the Municipality of Rome’s initiative to redevelop a number of transport depots within the city in conjunction with local public transport authority ATAC. It involves the regeneration of a neighborhood with a weak identity but with good growth potential due to its... Labics
Works
on 23-01-2018
With the start of 2018, a new iconic structure was opened to the public in Tilburg, Netherlands. The structure forms a public pavilion on the central pier in the old city harbour and serves as a landmark for recreational boats and yachts, visiting the city. The firms Civic Architects & Bright... Civic Architects & Bright Urban Futures
Works
on 22-01-2018
A pavilion called "Dom-Ino" is presented by 2017 Bi-City Shenzhen Biennale of Urbanism\Architecture (UABB), in a sub-exhibition in Shangwei Village. Different from conventional buildings, this pavilion has no walls, but 24 huge iron doors. The doors can be opened or closed at any angle... Benyuan Design and Research Center
Works
on 22-01-2018
A collaborative community effort to design and build a study center, office and orphanage after super typhoon Haiyan. Eriksson Furunes Architecture, Leandro V. Locsin Partners & Boase
Works
on 11-01-2018
Yo Yamagata Architects has completed KKE, the second phase of a house completed last year, KKW. The two houses are built around a large camphor tree and were designed to be a backdrop to the garden. Yo Yamagata Architects
Works
on 09-01-2018
After a life in the center of Europe, a couple returns to the Mediterranean. Among their mere desires is the power to enjoy a place where they spent the summer during their childhood. Fran Silvestre Arquitectos
Works
on 08-01-2018
This building is characterized by its interplay between opacity and transparency and between interior and exterior. It is very carefully integrated into its setting, following the site’s topography so closely that the building appears to be sculpted from the landscape itself. The mix of... Anne Carrier architecture
Works
on 05-01-2018
The recovery of the house located at Rua Dr. José Falcão aims to introduce a series of gains that would enable its full use, updating it according to the specific pretensions of a household that recently acquired the property. Nelson Resende, Architect
Works
on 03-01-2018
Situated at the confluence of two well traveled local streets, having a close adjacency to the constant drone of the 405 Freeway, and with captivating views of the Getty Center and the surrounding mountains, the design for this home places an emphasis on presenting the site’s distinct... Aaron Neubert Architects
Works
on 02-01-2018
It is a corner lot in a closed neighborhood founded in 1968, with an important afforestation, to which the years have added an incalculable value. Different species of trees and shrubs combined give landscape value to the place throughout the year. The lot to intervene is crossed by a row of... Besonías Almeida Arquitectos
Works
on 02-01-2018
Situated at the heart of Muttrah, on Oman’s largest harbor, the new fish market is a tribute to both the past and the future of Oman. Snøhetta
Works
on 20-12-2017
With ample space for people to live, work, and play, the new Angle Lake Transit Station and Plaza is an Envision certified sustainable mixed-use facility consisting of a 1-acre connecting plaza and community event spaces, a drop-off area for light rail users, retail space with dedicated bike... Brooks + Scarpa Architects
Works
on 13-12-2017
Iwan Baan visited Beijing in early August, when the summer heat and humid climate left a heaviness in the air – one that could be seen and felt. Over the course of the days he was scheduled to shoot “Chaoyang Park Plaza”, he was dealt less than ideal photographic conditions.... MAD Architects
Works
on 12-12-2017
This vault was designed by architects Fernando Vegas and Camilla Mileto and executed by Salvador Gomis under the supervision of Salvador Tomás. It was created as a tribute both to the region’s rich ceramic-making tradition and to the characteristic tile vault technique, historically... Vegas&Mileto
Works
on 11-12-2017
Hariri Pontarini Architects worked in close collaboration with St. Thomas Commercial Developments Inc. to design 7 St. Thomas, a building that harmonizes retail and commercial design through an inventive interplay of form and light, blending Victorian and contemporary materials to create a... Hariri Pontarini Architects
Works
on 11-12-2017
SIRI is a renovation project of commercial building. It is used as a house and a third sister’s jewelry office. In order to serve the big family with 4 members, brothers and sisters, and the future family members, a large utility space is necessary. IDIN Architects
Works
on 06-12-2017
Landscape architecture must inspire comfortable feelings to the city. So the bridge will not only show a new image: the design proposes the inclusion of new materials and a new experience to users. BCQ arquitectura barcelona
