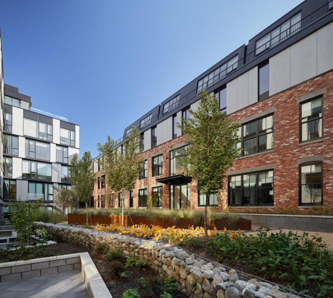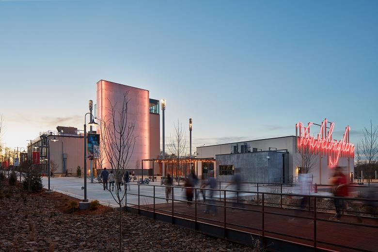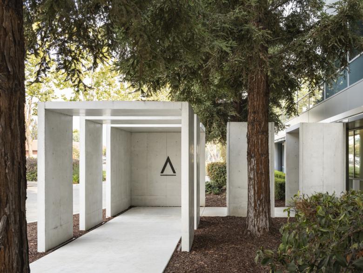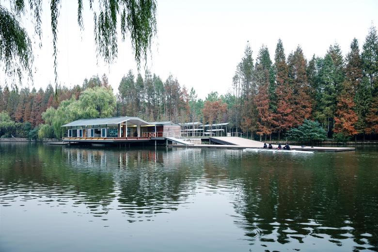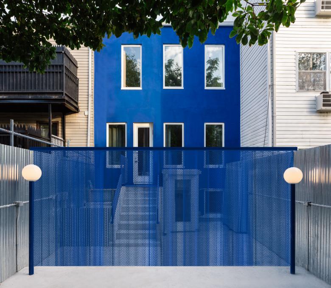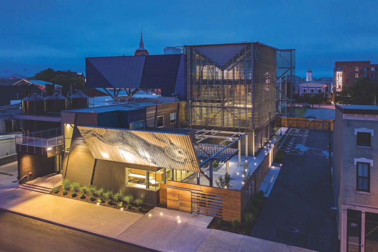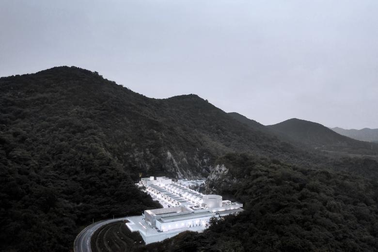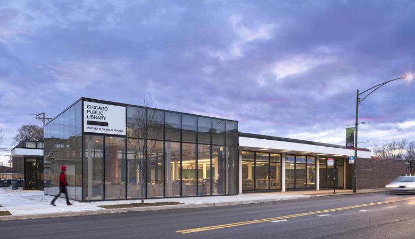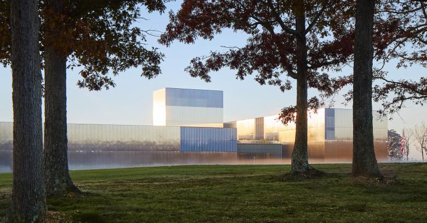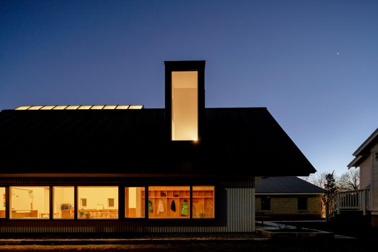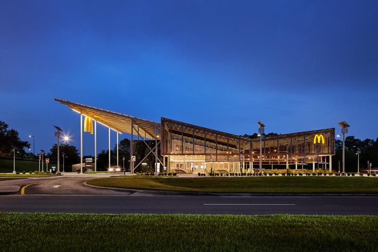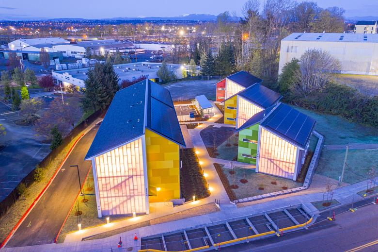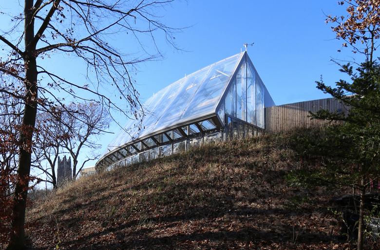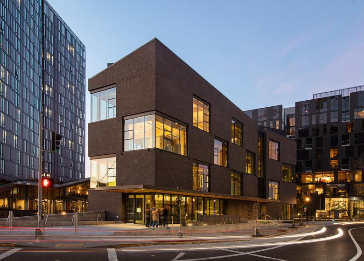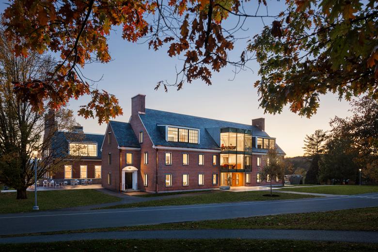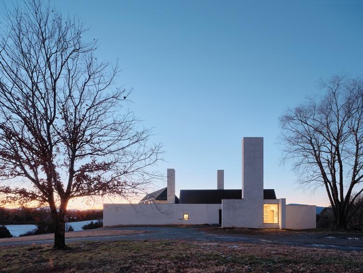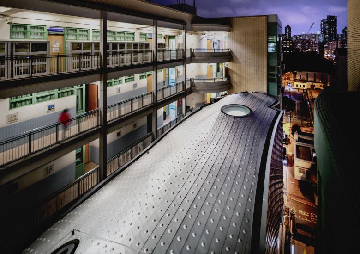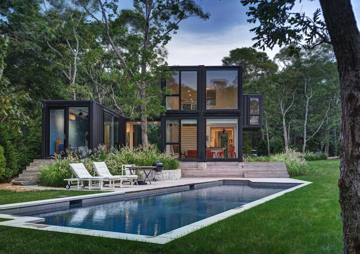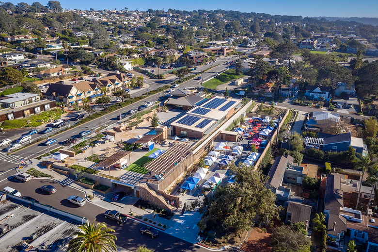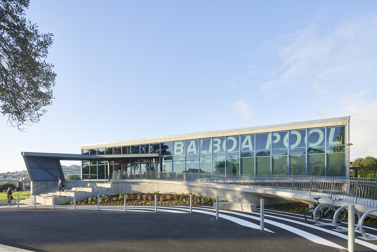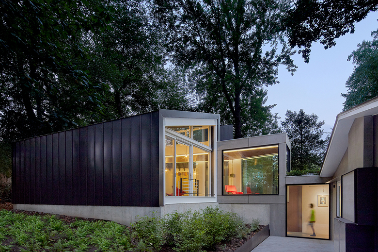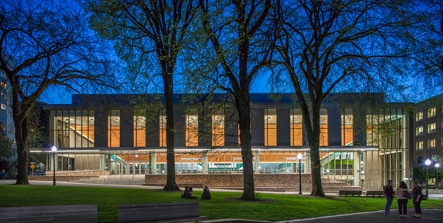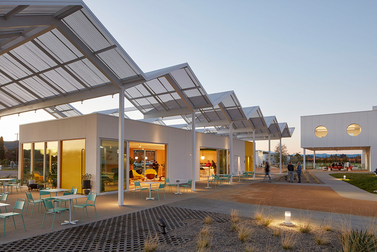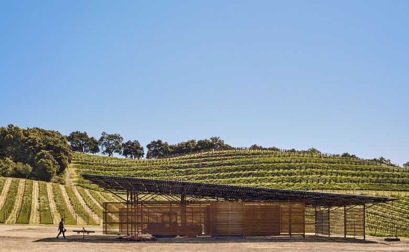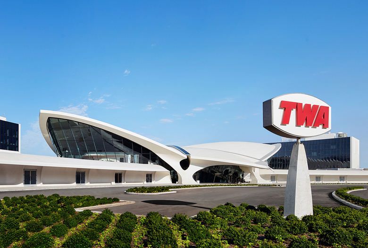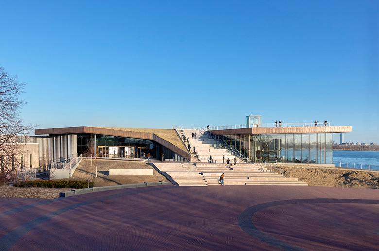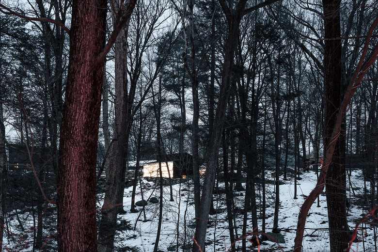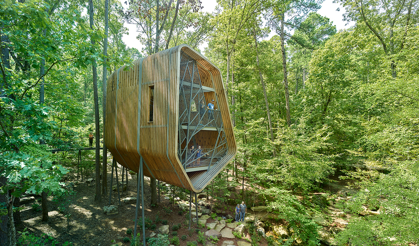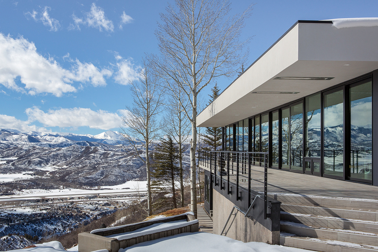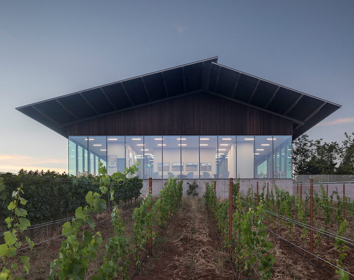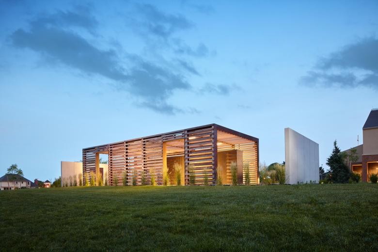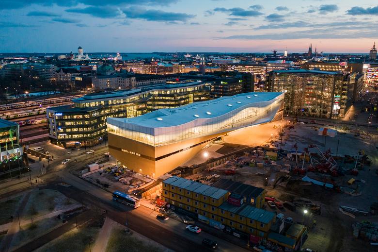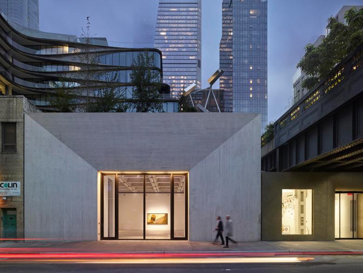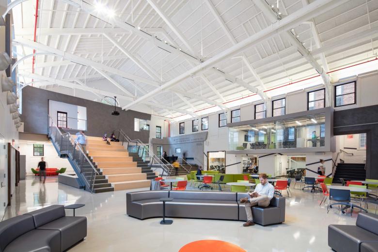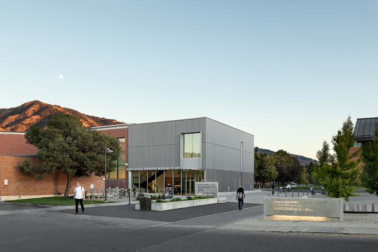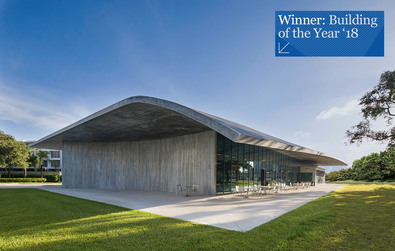Revista
Comentários
on 10/05/2021
Seen from the street, Chapman Stables is an old — if lovingly restored — two story brick building in Washington, DC's Truxton Circle neighborhood. Behind the brick is a two-story addition and a new five-story building whose massing preserves the appearance of the century-old historic stables... Studio Twenty Seven Architecture
Comentários
on 12/04/2021
From cheese to culture: The Momentary is a new contemporary art space housed in a former Kraft factory in Bentonville, Arkansas. The cultural venue with galleries, theatre, and dining spaces is a satellite of the popular Crystal Bridges Museum of American Art, Wheeler Kearns Architects
Comentários
on 05/04/2021
The first Avenues: The World School opened in 2012 inside a former industrial building next to the High Line in New York City, setting a precedent of adaptive reuse for the international system of schools. The first piece of the Avenues Silicon Valley Campus transforms part of an old office... Efficiency Lab for Architecture
Comentários
on 29/03/2021
The Shanghai office Scenic Architecture was commissioned to design a rowing club for young people at an inner-city wetland park in Shanghai. The park is located in the Pudong district planned by Arte Charpentier in 1999 and ends an urban development axis that begins in the Lujiazui financial... Eduard Kögel
Comentários
on 22/03/2021
This aptly named townhouse stands out from its neighbors in Brooklyn's Bushwick neighborhood by way of a bold color choice. The same blue covers the rear elevation that faces a minimalist patio in concrete and corrugated metal, while the interior spaces are bright and white. LOT office for... LOT office for architecture
Comentários
on 15/03/2021
Made up of new construction and the adaptive reuse of an old warehouse and church building, the Rabbit Hole Distillery in Louisville, Kentucky's East Market District (aka Nulu) is truly a campus, with retail, dining, office and event spaces, in addition to those for manufacturing bourbon, rye,... pod architecture + design
Comentários
on 26/01/2021
Atelier Zhang Lei (AZL Architects) in Nanjing recently completed a new hotel project, just 300 meters north of the Eduard Kögel
Comentários
on 21/12/2020
As part of its "Branching Out: Building Libraries, Building Communities" initiative, the Chicago Public Library has built and renovated dozens of libraries, including a modernization and expansion of the Whitney M. Young, Jr. Branch Library. The design by bKL Architecture builds upon the "good... bKL Architecture
Comentários
on 07/12/2020
The National Museum of the United States Army opened last month, on November 11, better known as Veterans Day. Designed by Skidmore, Owings & Merrill, the building is wrapped in a... Skidmore, Owings & Merrill
Comentários
on 02/11/2020
A prominent gable roof and small footprint help this new building for Little Tiger blend into its residential Austin, Texas neighborhood. A trio of openings – a ribbon window, a tall dormer, and a ridge skylight – bring plenty of light into the classroom building but also signal it is anything... Murray Legge Architecture
Comentários
on 21/09/2020
Two years after the firm's McDonald’s Chicago Flagship signaled a new green direction for the fast-food giant, Ross Barney Architects has completed a flagship McDonald's at Walt Disney World... Ross Barney Architects
Comentários
on 21/07/2020
Beneath the colorful siding and translucent panels of Argyle Gardens are prefabricated modules that helped reduce costs for the affordable housing project in Portland, Oregon's Kenton neighborhood. Designed by Holst Architecture, the co-housing project was built as a prototype, and based on... Holst Architecture
Comentários
on 13/07/2020
World-Architects first learned about the greenhouse designed by Kennedy & Violich Architecture for Wellesley College in 2017, when it won a LafargeHolcim Award. The... Kennedy & Violich Architecture
Comentários
on 15/06/2020
Sideyard fits a narrow space in Portland's Eastside, near the Burnside Bridge and across the street from the Fair-Haired Dumbell. Skylab's design for the five-story office building... Skylab
Comentários
on 01/06/2020
With some of its sixty buildings designed by Pietro Belluschi, Edward Larrabee Barnes, Tod Wlliams Billie Tsien Architects, and others, Bennington College has a strong tradition of modern architecture. The latest campus project renovates one of the college's oldest buildings, giving it... Christoff:Finio Architecture
Comentários
on 26/05/2020
Inspired by historic and modern precedents, and recalling the work of Hugh Newell Jacobsen, the aptly named Three Chimney House strives for "timeless yet contemporary voice for Southern architecture in America." TW Ryan Architecture answered a few questions about the recently completed house. TW Ryan Architecture
Comentários
on 25/05/2020
Hong Kong is considered a city of extreme density due to the large number of high-rise buildings. This brings advantages; for public transport provision, for example. A limited buildable area causes high site values, that in turn necessitate this high building density. Some negatives of this... Eduard Kögel
Comentários
on 04/05/2020
A decade ago MB Architecture created an art studio out of two shipping containers in the Hamptons. The firm recently completed a single-family home nearby, also made from containers, with four of... MB Architecture
Comentários
on 06/01/2020
The expressive use of wood, human scale, variety of outdoor public spaces, and sweeping views of the Pacific Ocean make the new Civic Center, in the words of Miller Hull Partnership, "quintessential Del Mar architecture." The architects answered a few questions about the project. Miller Hull Partnership
Comentários
on 16/12/2019
Balbao Park, located in the San Francisco neighborhood of the same name, is full of recreational facilities: baseball diamonds, a soccer field, tennis courts, a playground, and an indoor pool. The last is housed in a concrete-and-glass building from the 1950s that was recently renovated by a... ELS/Kuth Ranieri Architects
Comentários
on 09/12/2019
The moniker for this residential addition in a small town north of Washington, DC, says it all. KUBE architecture doubled the footprint of a 1950s modern house but "splits" its gable roof into two sheds to bring in lots of natural light and frame views of the property's mature trees. The... KUBE architecture
Comentários
on 02/09/2019
From the outside, the function of the Viking Pavilion added to Portland State University's renovated Stott Center makes itself known: The arena's stadium seating is expressed in a wood wall facing the campus green space. Woofter Architecture answered a few questions about the project. Woofter Architecture
Comentários
on 26/08/2019
Although Ashes & Diamonds is a young winery, having opened in Napa, California, in 2017, the design of its tasting room and production facility harkens back to the state's mid-century modern architecture. Bestor Architecture answered a few questions about their standout design. Bestor Architecture
Comentários
on 29/07/2019
Wineries are often a setting for high-profile architecture, enough that numerous books are devoted to them. This equipment barn for Saxum Vineyards in California's San Luis Obispo County shows that architectural attention can also be given to the industrial structures that lie beyond the... Clayton & Little Architects
Comentários
on 24/06/2019
One of the most anticipated architectural projects of 2019 was a nearly 60-year-old building, not a new one. The renovation of Eero Saarinen's 1962 TWA Flight Center for the new TWA Hotel opened in... Beyer Blinder Belle Architects & Planners
Comentários
on 17/06/2019
Open since mid-May, the Statue of Liberty Museum contains exhibits about the world-famous statue and the idea of liberty, provides a new home for the statue's original torch, and gives... FXCollaborative
Comentários
on 13/05/2019
Covered in charred wood, this small building designed by MQ Architecture serves visitors to a large property in Upstate New York. Designed for the same clients as MQ's Magazzino Italian Art, the... MQ Architecture
Comentários
on 08/04/2019
Like an inverse Bilbao effect, the Evans Tree House at Garvan Woodland Gardens uses contemporary architecture not to attract people to a city, but to draw people, specifically children, back to nature, to the woods. Designed and partially fabricated by modus studio, the wood structure is one... modus studio
Comentários
on 12/03/2019
Think of residential design in Aspen, Colorado, and most likely traditional edifices in the vein of mountain chalets come to mind. But the small town in the Rockies has its share of modern architecture, both public and residential. Falling into the latter is Studio B's recently completed... Studio B Architecture+Interiors
Comentários
on 04/03/2019
From its establishment in 2014 until last year, Furioso Vineyards occupied a barn-like, easy-to-miss building with red siding. Renovated by Portland's Waechter Architecture, the winery's charred cedar screen now grabs the attention of those driving by, while glass walls invite them to sip some... Waechter Architecture
Comentários
on 07/01/2019
Located almost ten miles southeast of Downtown Lincoln, Nebraska, St. Mark’s United Methodist Church sits appropriately amidst a sea of parking. This suburban context offered a challenge to BVH Architecture when they designed a new columbarium sited on the edge of the parking lot. Wood... BVH Architecture
Comentários
on 20/12/2018
Helsinki Central Library Oodi was inaugurated on December 5th, twenty years after it was first proposed. Oodi, as its known, was the subject of the Finnish Pavilion at the 2018 Venice Architecture Biennale and has been Ulf Meyer
Comentários
on 17/12/2018
Kasmin Gallery's new one-story building sits between Zaha Hadid's 520 West 28th condo building and the High Line, the immensely popular elevated park on Manhattan's West Side. Proximity to the High Line means the gallery's green roof looks like an extension of the park, while the... studioMDA
Comentários
on 10/12/2018
Pratt Institute is a 131-year-old college in Brooklyn, New York, that is still graced with masonry buildings from its founding. A notable example is the 1887 building housing the college's Student Union, recently renovated by Matiz Architecture & Design (MAD), which has carried out... Matiz Architecture & Design
Comentários
on 26/11/2018
The Nora Eccles Harrison Museum of Art (NEHMA) at Utah State University was founded in 1982 and housed in a building designed by Edward Larrabee Barnes. A recent expansion by Sparano + Mooney Architecture adds space for galleries but also reconfigures the entry sequence and creates stronger... Sparano + Mooney Architecture
Comentários
on 19/11/2018
It's a family affair: The recently completed Thomas P. Murphy Design Studio Building, set to be dedicated on November 29th, was designed by Bernardo Fort-Brescia and Laurinda Spear, founding principals of Arquitectonica, and their son, Raymond Fort, all of whom have served on the faculty of... Arquitectonica
