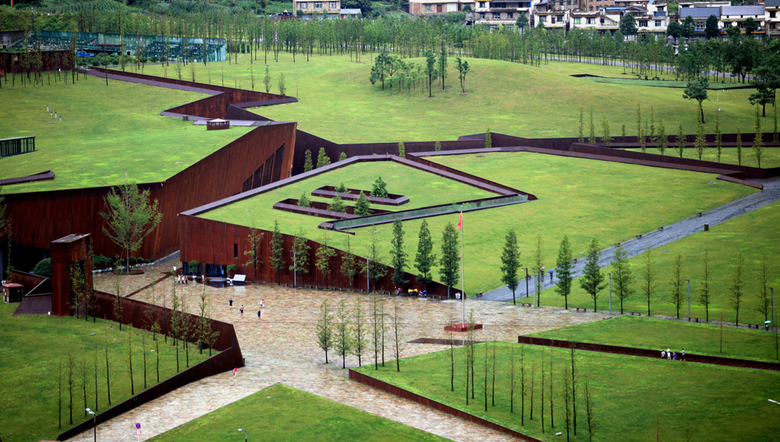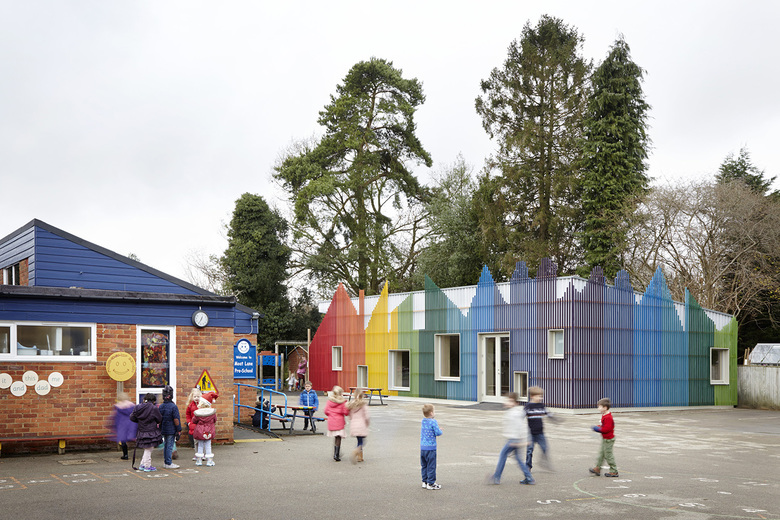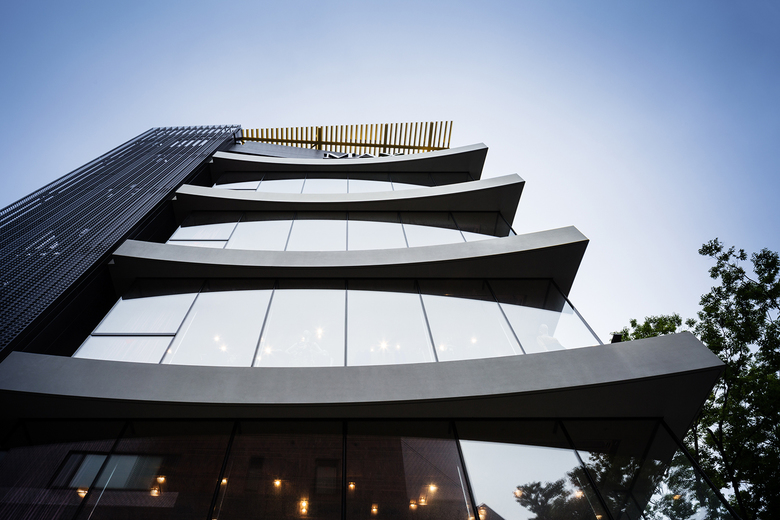杂志
Works
on 2016/4/26
Dellekamp Arquitectos was a finalist in the competition project for FCA (Feria de las Culturas Amigas), a competition organized by the Government of Mexico City. Dellekamp Arqutiectos
Works
on 2016/4/15
The House in the Woods project site was an interesting challenge for the working team Officina29 Architetti, where the strong, powerful presence of oak trees and the sloping terrain imposed the design that blurs the boundary between building and land Officina29 Architetti
Works
on 2016/4/14
Interior designer Martine Brisson designed a spacious, balanced patio for two people with a deep passion for contemporary design. The project won the award for best home terrace at Quebec’s Grands Prix du Design 2015. Martine Brisson
Works
on 2016/4/12
At the end of 2015, A+M was invited to enter a two-stage design competition for a new station of the legendary Moscow Metro. A+M won Stage I. Shown below is the Stage II proposal, driven by A+M’s search for meaning and beauty in everything that is common, ubiquitous, always in plain... Austin+Mergold
Works
on 2016/3/24
The residence was built on a site that looks up Himeji Castle in a historical district in Himeji, Hyogo. Waro Kishi + K.ASSOCIATES
Works
on 2016/3/23
The Titus brothers reached out to MH Architects to explore the concept of a new winery facility located in Napa Valley in 2012. The client’s stated goal was to express the spirit of Titus Vineyards wine through the architectural components of the winery design. MH Architects
Works
on 2016/3/21
This nursery school in Sakura, Chiba was planned to accommodate 60 pupils. Seiyu-Kai, a local social welfare firm specializing in elderly care facilities approached us for this project. The overarching concept for this plan started with an idea: "a nursery school is a large house." Yamazaki Kentro Design Workshop
Works
on 2016/3/14
This modern ski chalet was designed as a weekend retreat for a family with school age children. Sited on the steep slope of a former ski hill, Mont-Jasper, near the village of Saint-Donat. RobitailleCurtis
Works
on 2016/3/8
Commissioned by Huis&, ANA designed a series of four dwellings with workspaces. The environment will transform from an industrial are into a combined living and working area in the next years and possesses no prototypical living qualities yet. Therefore focus was put particularly on internal... ANA architecten
Works
on 2016/3/2
Built in 1881, in Vermoim – Vila Nova de Famalicão, the Igreja Velha Palace was for many decades the mansion of an important farm, baroque style with two castellated towers and an attached chapel, the neo-gothic style S. Francisco de Assis chapel. Visioarq Arquitectos
Works
on 2016/3/1
Construction has completed on Sawtooth in Lake Oswego. Waechter Architecture (WA) was given the task of designing a compact 8-unit apartment complex whereby each individual unit would have optimum privacy, as well as natural light and a view. Waechter Architecture
Works
on 2016/2/25
On 12 May 2008 the devastating earthquake in Sichuan Province of China destroyed thousands of lives within minutes. Among the buildings that collapsed was the Beichuan Middle School in which more than 1000 pupils and teachers died. The government decided to build the National Earthquake... Eduard Kögel
Works
on 2016/2/17
Pauhu pavilion was realized as a voluntary project as a part of Tampere Architecture Week, in Finland, bringing together architecture and design students and professionals in addition to number of different sponsors. Toni Österlund & Lisa Voigtländer
Works
on 2016/2/15
In recent China, the rapid development accelerates the competition among cities and thus causes the continuous extension of highway networks towards countryside, surrendering the right of way to vehicles, and invading rural life and the local lifestyle. ADARC
Works
on 2016/2/5
To mark the city’s 375th anniversary in 2017, the Borough of Ville-Marie will offer Montréal residents and visitors a revamped, friendlier Place Jacques-Cartier that will host lively activities year round. Atelier VAP
Works
on 2016/1/26
The design of our project was developed to focus on three strong intentions structured by the heirloom of this singular parcel. ECDM
Works
on 2016/1/25
The LeJeune Residence, located in the heart of the Plateau-Mont-Royal Borough of Montreal, Canada, was built in 1890. Its transformation carried out in 2013, involved a play between municipal constraints and the clients’ vision. Architecture Open Form
Works
on 2016/1/22
Cuyperspassage is the name of the new tunnel at Amsterdam Central Station that connects the city and the waters of the IJ-river. Since the end of 2015 it has been used by large numbers of cyclists, some 15,000 daily, and pedestrians 24 hours a day. Benthem Crouwel Architects
Works
on 2016/1/20
Much-loved children’s author Roald Dahl was the inspiration for a new dining hall and after school facility in Buckinghamshire’s Prestwood Infant School. The author – who lived locally – had already apparently based the headteacher Miss Trunchbull in his popular book... De Rosee Sa and PMR
Works
on 2016/1/14
An urban, intangible and soft landscape, which is one with the performance, is the environment defined by the exhibit of Migliore+Servetto Architects for the launch of Ermenegildo Zegna’s new collection at Pitti Immagine Uomo 2014. Migliore+Servetto Architects
Works
on 2016/1/12
This project started with a mountain guide’s home. Because the house was originally self-built, it had a unique soul. Chevallier Architectes
Works
on 2016/1/6
In 2011, within the framework of its factory expansion projects, Aluminerie Alouette struck an accord with the Government of Quebec to finance the construction of a university building in Sept-Iles with the goal of improving access to graduate studies in the region. BGLA | Architecture + Design urbain
Works
on 2015/12/11
Spatial practice's design for the Varna Public Library Competition has been shortlisted and selected third place among the winning entries. The design of the 28,000-sm public library was selected among 370 entries. spatial practice
Works
on 2015/12/8
This project won the Retail Category of the INSIDE World Festival of Interiors 2015, which was held alongside the World Architecture Festival 2015. PRODUCE Workshop
Works
on 2015/12/1
‘Haat Beat’ was the starting point for this design competition entry in 2005. Delhi Tourism and Transportation Development Corporation had invited entries for a Dilli Haat in Janakpuri, a massive site with a large residential audience, in a part of Delhi that had very few places to go... Archohm
Works
on 2015/11/30
The Los Angeles Forum for Architecture and Urban Design invited PAR to design a temporary structure for their annual ForumFest benefit held at the Sixth Street Viaduct on October 25, 2015. PAR Los Angeles
Works
on 2015/11/19
Montreal grew rapidly during the first half of the 20th century and keeping pace was the construction of neighborhood schools, often designed by well-known architects of the time. NFOE et associés architectes
Works
on 2015/11/13
When the design process start in October 2012, the idea behind the new Max&Co building in Tokyo was to build a piece of architecture that could express a clear identity through simplicity. Andrea Tognon Architecture
Works
on 2015/10/27
BIG is the new biennale for independent art spaces in Geneva. For its first edition BUREAU A was commissioned to design an open air venue for the event. Built with 50 shipping container, the settlement is based on the archeological plan of the Neolithic monument of Stonehenge, creating... BUREAU A
Works
on 2015/10/20
In the technology center of Lünen, over a former coal mine factory, hovers a "UFO." Designed in 1985 by Luigi Colani, the "UFO" has become a well known landmark in the area. In 2007 LÜNTEC GmbH, the owner and operator, initiated a competition to the... SSP SchürmannSpannel
Works
on 2015/10/15
The year 2015 marks twenty-eight years since the publication of Tygodnik Powszechny magazine’s interview in which Andrzej Wajda announced his intention to create a Museum of Japanese Art and Technology in Kraków – a permanent venue for exhibiting Feliks ‘Manggha’... Ingarden & Ewý Architects
Works
on 2015/10/13
On October 9th the much-anticipated Grace Farms River Building designed by the Pritzker Prize-winning firm SANAA was inaugurated. The building is made up of five glass-enclosed volumes strung together along a sinuous covered walkway that follows the contours of its beautiful Connecticut site. SANAA
Works
on 2015/9/30
On the night of September 16, 2015, Toronto-based Quadrangle Architects won three awards for their renovation and expansion of 60 Atlantic Avenue, a 115-year old heritage property in Toronto’s Liberty Village neighborhood for client, Hullmark Developments Ltd: a Toronto Urban... Quadrangle Architects
Works
on 2015/9/29
The state of Israel is a unique laboratory for agriculture studies and experiments. Israeli agriculturists and researchers share their knowledge and technology achievements worldwide. The Israeli pavilion, "Fields of Tomorrow," is a demonstration of Israel's ability in many... Knafo Klimor Architects
Works
on 2015/9/22
The Serpentin housing complex was built by the architect Émile Aillaud during the 1950s and 1960s. At the turn of the twentieth century, the Courtillières neighborhood was in decline and suffered from a degraded image. Agence RVA, Dominique Renaud, Philippe Vignaud and Associates
Works
on 2015/9/17
The city of Jacou's wedding hall and municipal room project needed to be rethought at the crossroads of several axes and scales. The aim was to change the use of an existing building located in the town center. NBJ Architectes



































