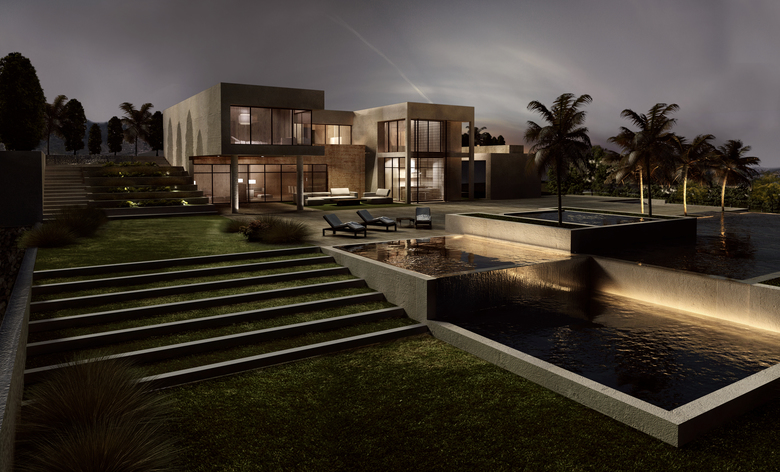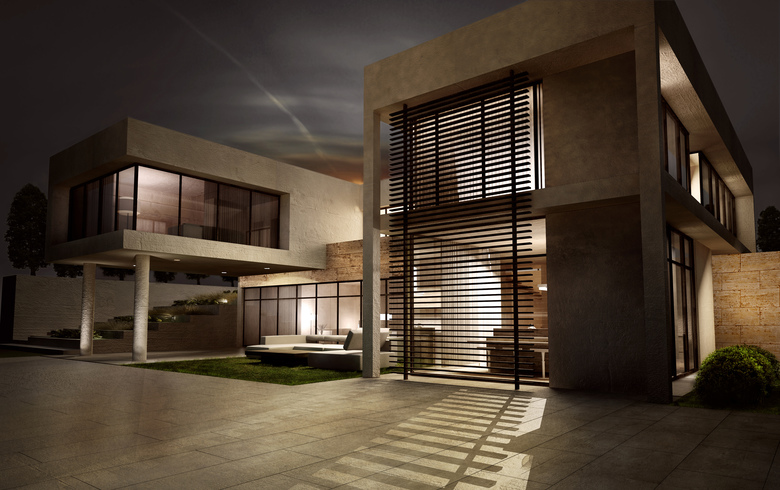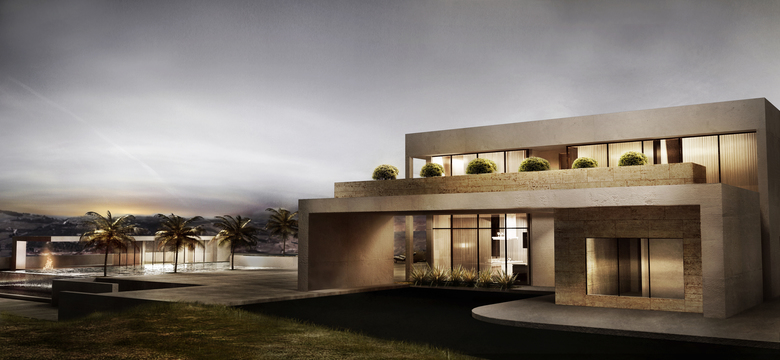DA Farmhouse
Jerash, Jordan
- Architects
- Paradigm Design House
- Localització
- Jerash, Jordan
- Any
- 2013
The site on which this modern farmhouse was built lies on a sloped land, overlooking the open hills of Tal Al-Rumman and King Talal dam.
The introverted U-shaped massing of the house engulfs an open courtyard with shaded areas directly accessible from all the public functions on the ground floor framing the picturesque views surrounding the house. The latter opens up to an infinity swimming pool with an outdoor Jacuzzi. The site itself accommodates a winter house with movable facades enjoying a splendid view of the dam.
Rough textured stone as used to emphasize the heavy base of the building whereas plastered concrete distinguished the overlapping mass housing the private functions.
Projectes relacionats
Revista
-
MONOSPINAL
Avui
-
Building a Paper Log House
hace 1 dia
-
Chicago Bears Propose New Lakefront Stadium
hace 1 dia
-
Building Bridges with Chris Luebkeman
hace 3 dies
-
Winners of 2024 EU Mies Awards Announced
hace 3 dies


