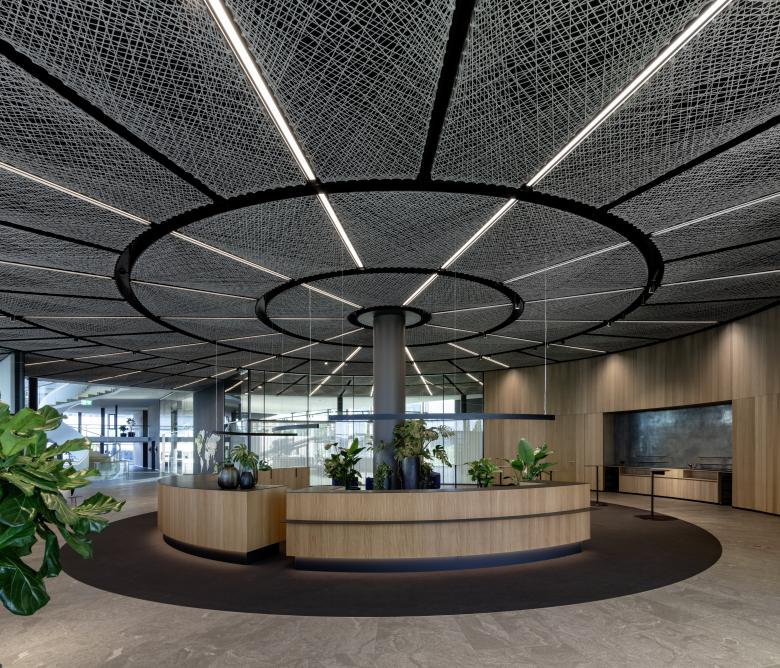
The design of the ceiling in the foyer is impressive due to its aesthetic finesse, highest demands to the design, computer-based technology and robot-supported production. In the style of the traditional spoke wheel of a vintage car, the finely woven filament structure between the black technological joints underlines the plasticity and artistic look of the luminaire installation.
Photo © Studio-khf.de

The high-class décor and the delicate design lamps made of filament make the company restaurant appear classy. Especially appealing is the extension of the restaurant reaching into the small round inner courtyard, which provides a protected free space for the employees.
Photo © Studio-khf.de
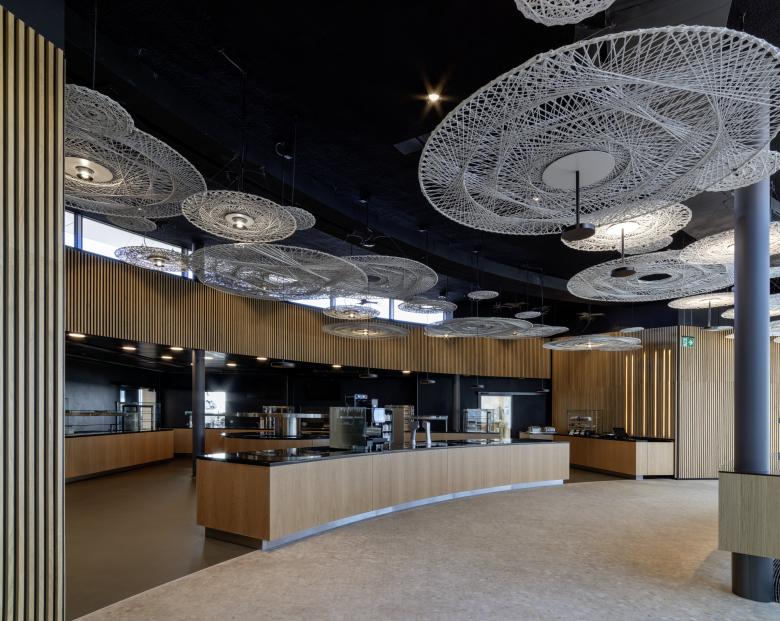
In the company’s restaurant, large, medium-sized and small round elements made of stretched filament – partly with and partly without lighting – provide a pleasant atmosphere. The warm wood of the radially arranged furniture and walls supports this impression.
Photo © Studio-khf.de
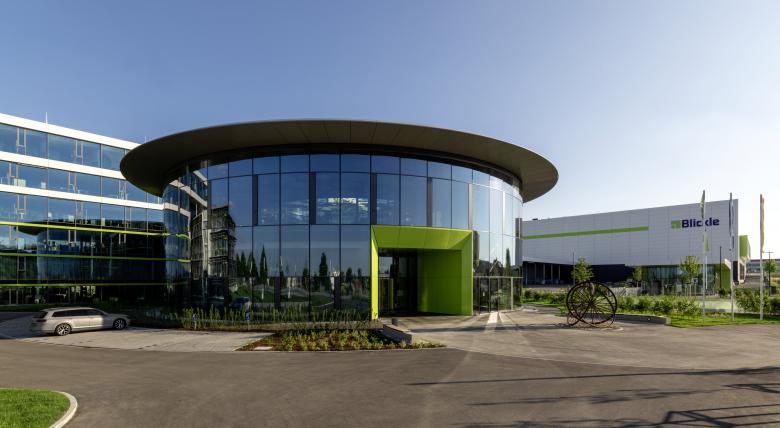
Schmelzle+Partner based their planning on the Blickle product portfolio. Thus, the architectural office designed the reception area in front of the administration building as a rotunda.
Photo © Studio-khf.de
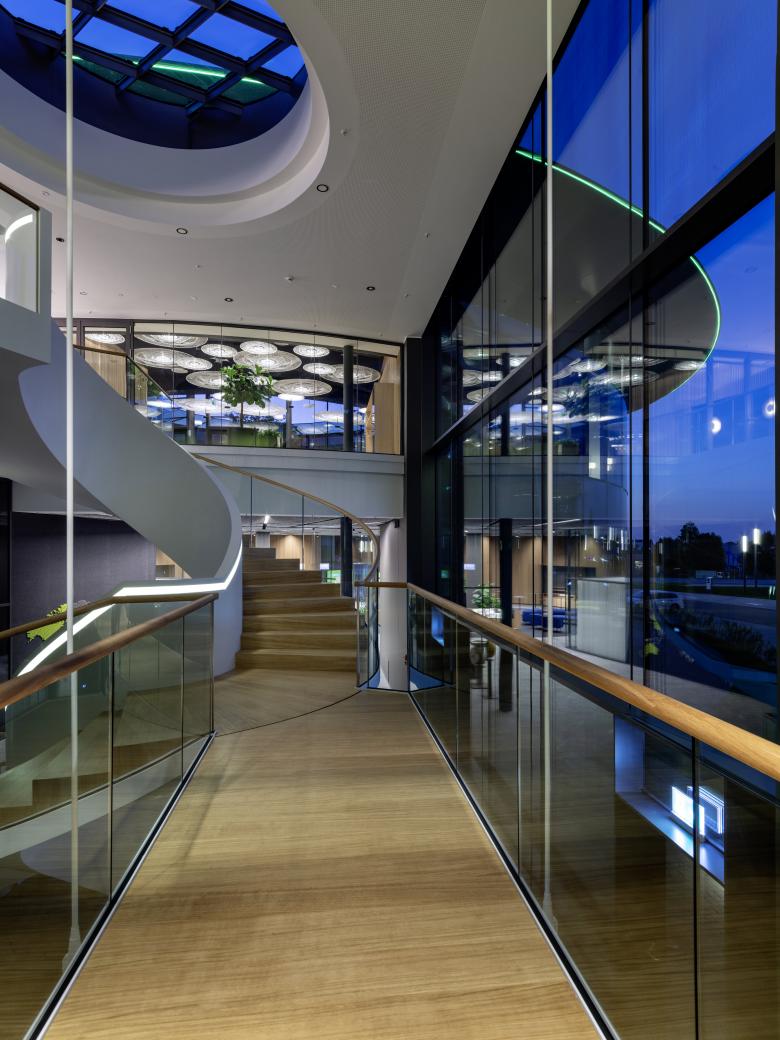
The spiral staircase made by MetalArt winds elegantly and sculpturally from the basement up onto the first floor. In the new construction, it combines ground floor 1 and 2 to an intermediate level building a small bridge along the window surface.
Photo © Studio-khf.de
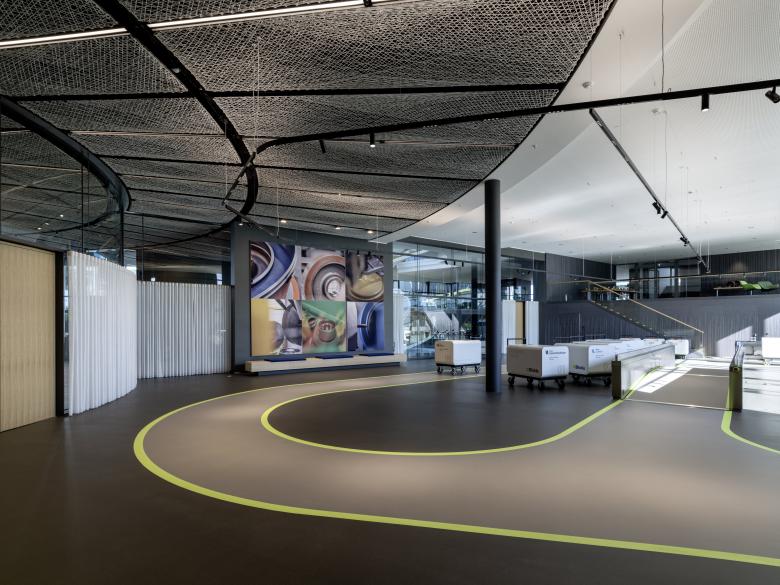
In the Blickle Experience Center, Blickle wheels and castors can be put to the acid test. And this under realistic conditions, for the test track disposes of a ramp with different inclination angles and provides a variety of soil conditions.
Photo © Studio-khf.de

An expressive design and structural efficiency in highest perfection: The round filament elements made by FibR in various sizes and partly equipped with luminaires present themselves light and filigree, and form an artful arrangement under the ceiling of the room.
Photo © Bernhard Kahrmann
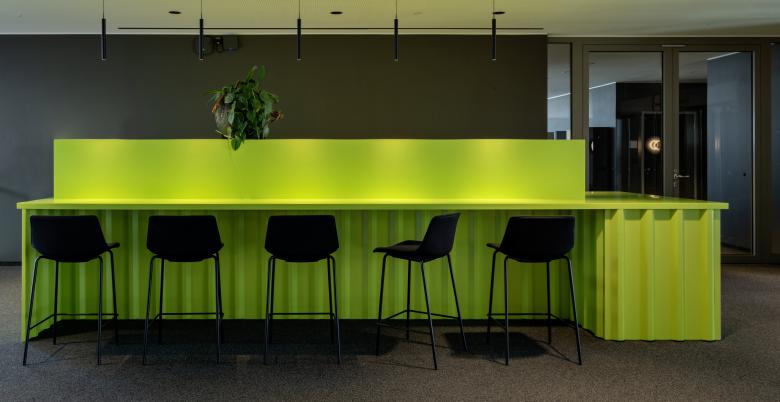
Blickle’s Corporate Green sets colorful accents in the interior – like here at the bar made of folded trapezoidal sheet, powder-coated in Blickle Green. The Silestone worktop already had the matching shade of color.
Photo © Studio-khf.de
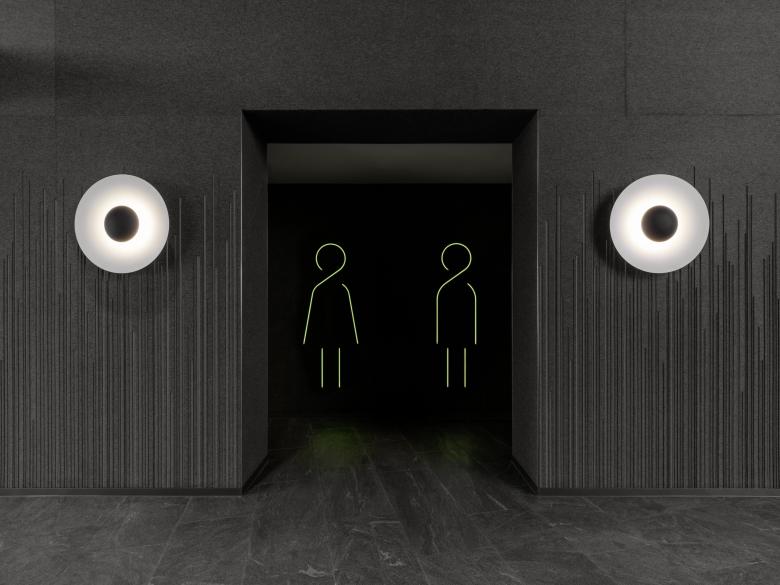
In the entrance area to the restrooms, round luminaires in the design of castors make the thematic reference to the company. Special highlights are the two pictograms translated into mannequins and shining in green.
Photo © Studio-khf.de

The wash basin in the restrooms appears high-quality and classy. Particularly impressive is the backlit round mirror, which – due to the reflection of the light – creates an “endless effect”.
Photo © Studio-khf.de
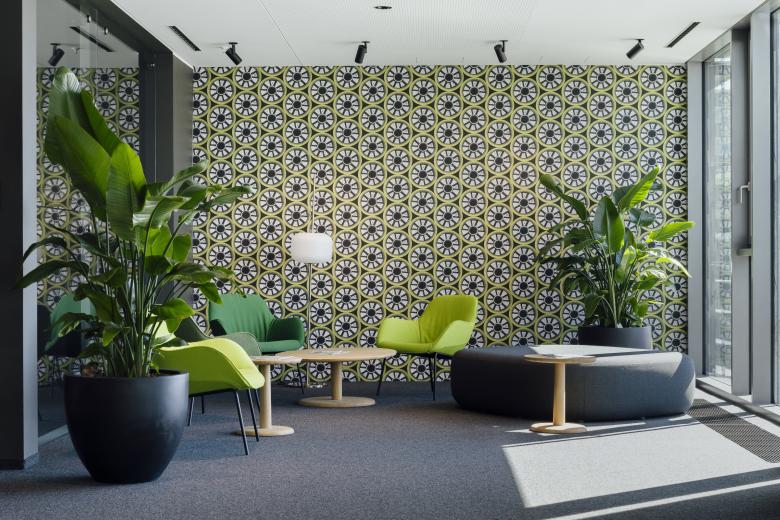
GEPLAN DESIGN has taken up the wheel and castor theme in the interior in a diverse and creative manner. A photo from the production served as template for the distinctive wallpaper with a castor pattern. It was graphically interpreted in an artful connection with Blickle Green and produced as wallpaper by Syndikat4.
Photo © Bernhard Kahrmann
-
Interior Designers
-
GEPLAN DESIGN
-
Location
-
Heinrich Blickle Straße 1, 72348 Rosenfeld, Germany
-
Year
-
2023
-
Client
-
Blickle Räder + Rollen GmbH und Co KG
-
Architect
-
SCHMELZLE+PARTNER MBB Architekten BDA
Founded in 1953, the rich in tradition family business Blickle Räder + Rollen GmbH und Co KG is the worldwide leading producer of wheels and castors today. With the extension of the administration building including the Blickle Experience Center with its test track and the company restaurant S‘RÄDLE, the company responds to the positive sales balance of the past years and the resulting demand for more staff and additional space. The architectural office Schmelzle+Partner based in Freudenstadt was responsible for planning the new administration building. The interior design was developed by GEPLAN DESIGN.
The extension of the administration building combined with the also newly built Polyurethan production marks the highest investment in the company’s history. This lighthouse project is backed by a clear entrepreneurial attitude: “We continue to bet on the Rosenfeld location and create capacities for the future,” says David Blickle, Member of the Management. As many as 900 of the total number of 1,200 Blickle employees work in the industrial park Dornbrunnen. With the new administration building, Blickle is creating round about 200 to 250 new jobs on a total area of 13,000 m².
In its designs, the architectural office Schmelzle+Partner made reference to the products of the company, which played an important role both in terms of creativity and function. Thus, the planners realized the reception area with the company restaurant and the Blickle Experience Center as a circular building which is located in front of the administration building. Also in the interior, GEPLAN DESIGN made reference to the theme wheels and castors and realized in the various areas in many variations and very creatively.
Related Projects
-
Eissporthalle Davos
Walter Bieler AG
-
Shanghai Suhe MixC World
KOKAISTUDIOS
-
Welcome to the Stage!
Kjellander Sjöberg
-
Hovering Kan-Too – Great Bay Area Center Showroom
Wutopia Lab
-
Stockwell-Rodríguez Residence
Belmont Freeman Architects
Magazine










