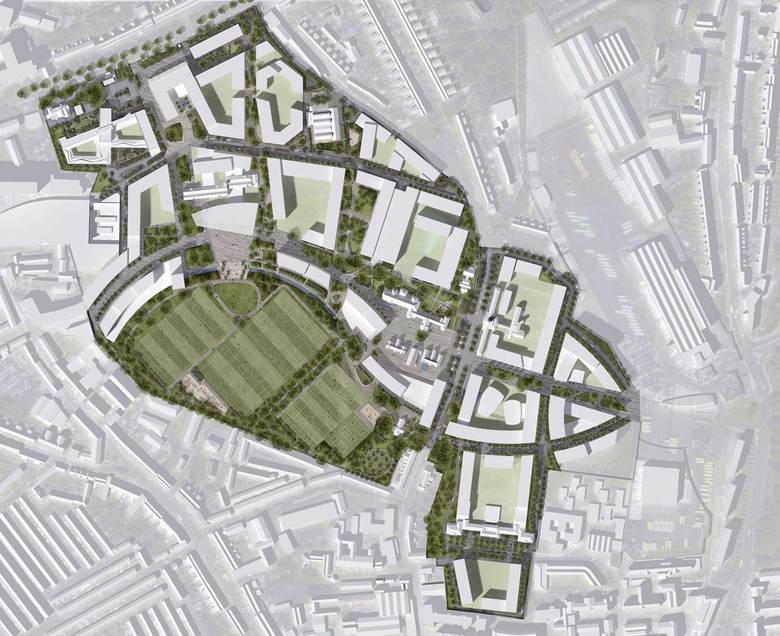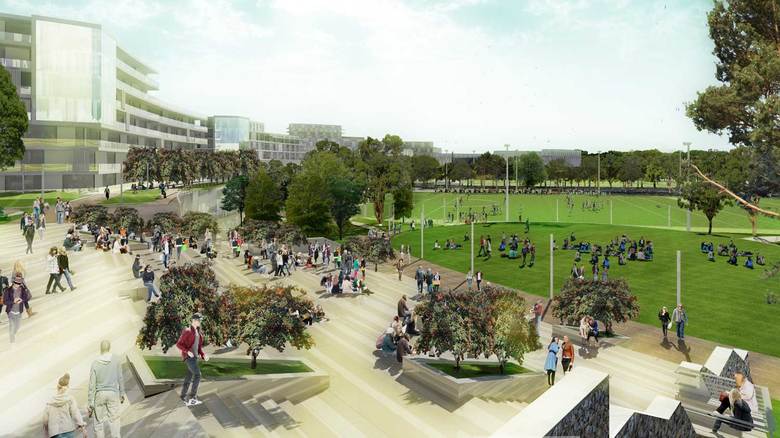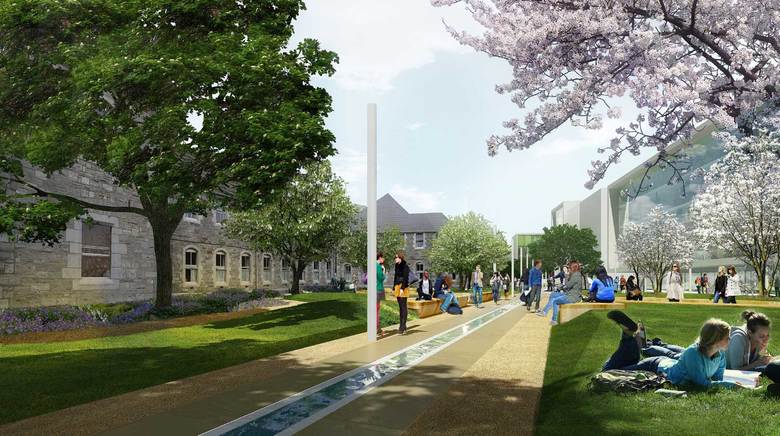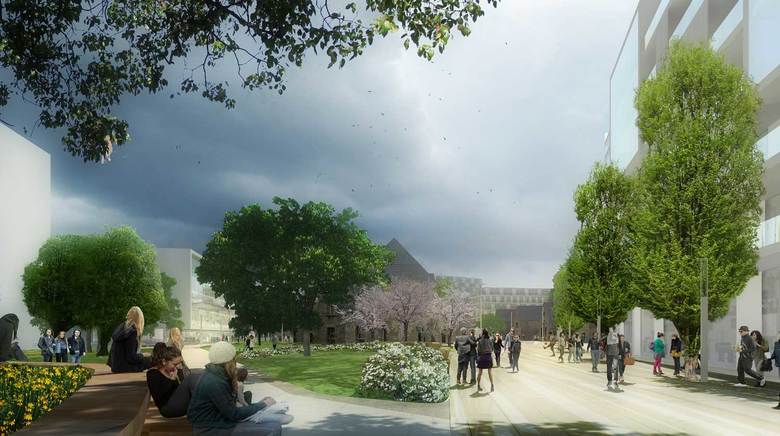Campus Grangegorman
Dublin, Ireland
- Landscape Architects
- Lützow 7 Landscape Architects
- Location
- Grangegorman, Dublin, Ireland
- Year
- 2017
- Client
- Grangegorman Development Agency
- Size
- 22 ha
- Architects MRY
- Moore Ruble Yudell, Ca, USA DMOD Architects, Dublin
- Landscape Architects
- MITCHELL + ASSOCIATES Landscape Architecture Lützow 7
- Engineer
- ARUP
- Awards
- AIA American Institut of Architects - 2012 Institute Honor Awards for Regional and Urban Design | Society for College and University Planning (SCUP) - 2012 SCUP Excellence in Planning for a New Campus | AIA California Council - Urban Design Award 2009
The team-award winning Grangegorman Masterplan, creates a vibrant campus for Dublin and the Institute of Technology and Health Service Executive (HSE), strengthening and connecting both the dialogue to the history of the site as well as the connection to the existing urban fabric. For many years, the site was forgotten and isolated from the rest of the city. The overall concept creates generous pathways and radially laid out "green fingers" as well as informal pedestrian and bicycle connections with a seamless transition to the nearby downtown.
The master plan is essentially divided into three areas. At the heart of the site are two central plaza areas, the "Student Hub" as the student center of the campus and "Library Square", with ist more public character and with impressive views across the southern "Campus Green" to the downtown and the Dublin Mountains.
To the north are the HSE facilities with themed gardens that promote patient recovery. Adjacent to the main axis, known as St. Brendan's Way, are the faculty buildings as well as student housing and local amenities. The interior courtyards of the faculties receive a design appropriate for university operations. The existing buildings are given a change of use and are connected to the new buildings by landscaped caesurae. The southern area is characterized by a generous green space with sports and open areas.
Related Projects
Magazine
-
Building Bridges with Chris Luebkeman
2 days ago
-
Winners of 2024 EU Mies Awards Announced
2 days ago



