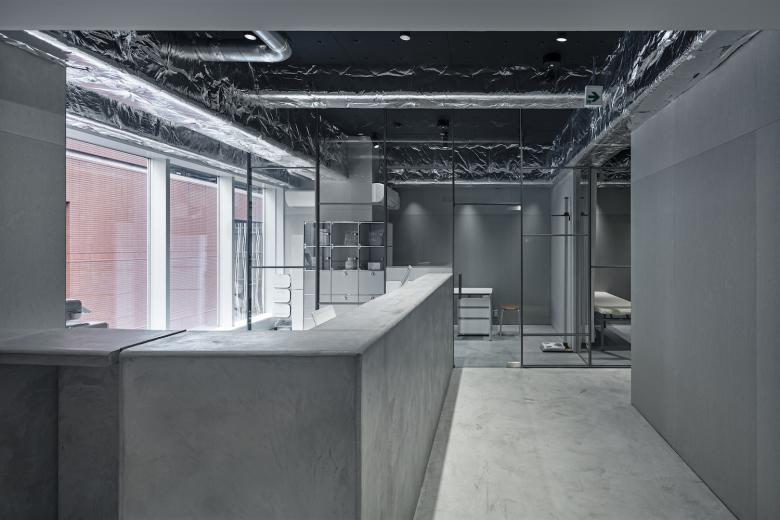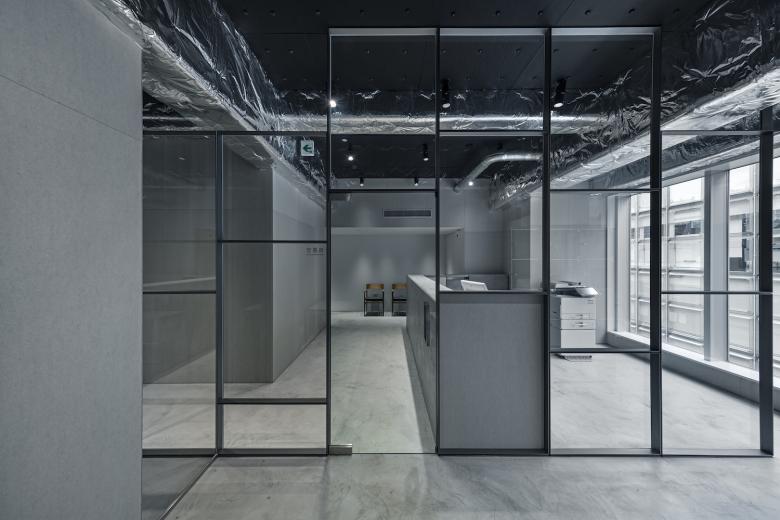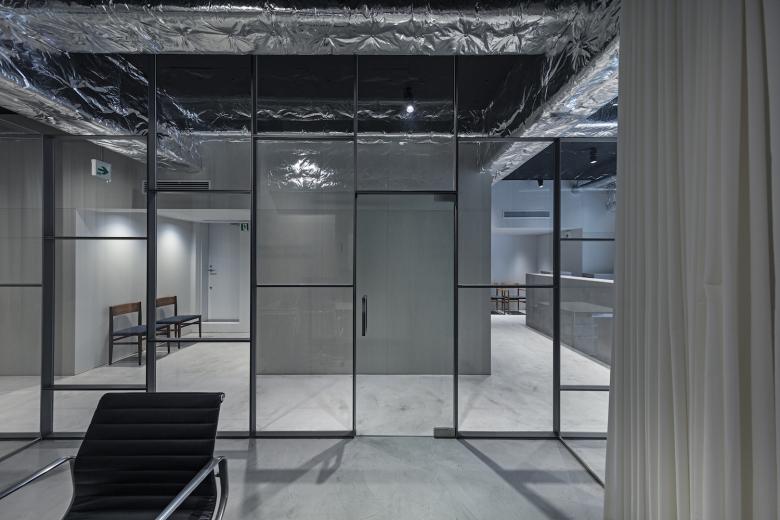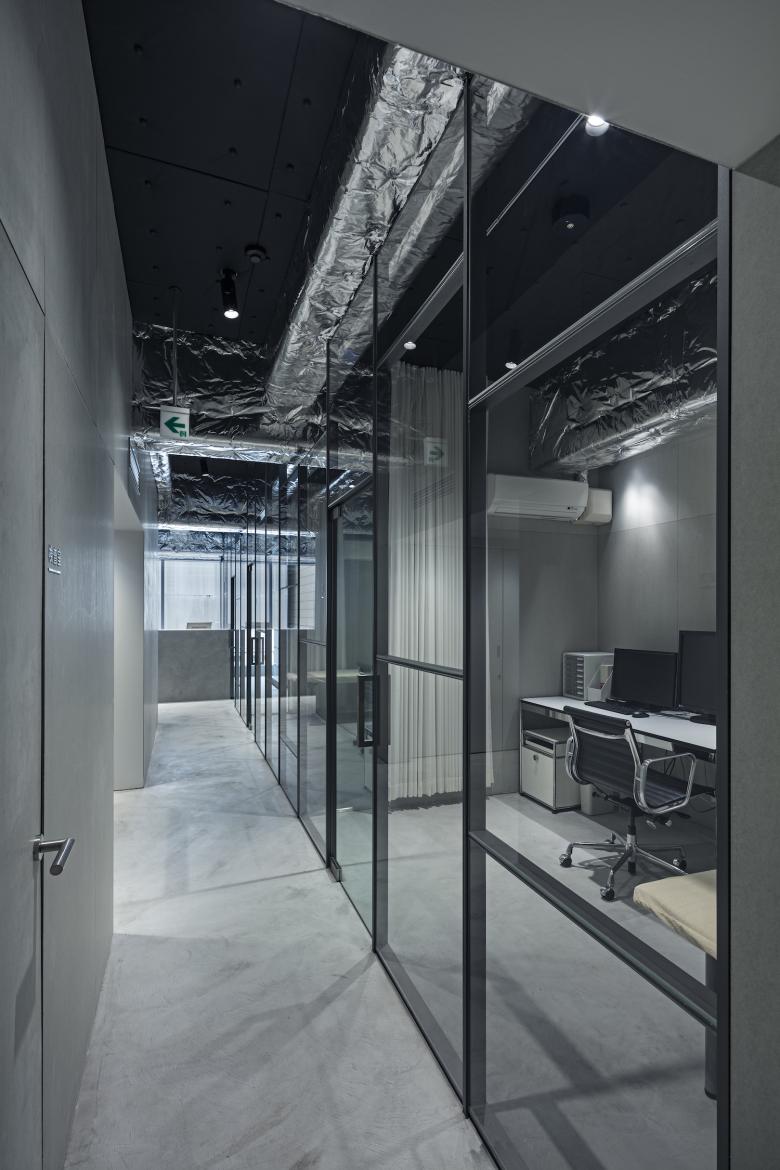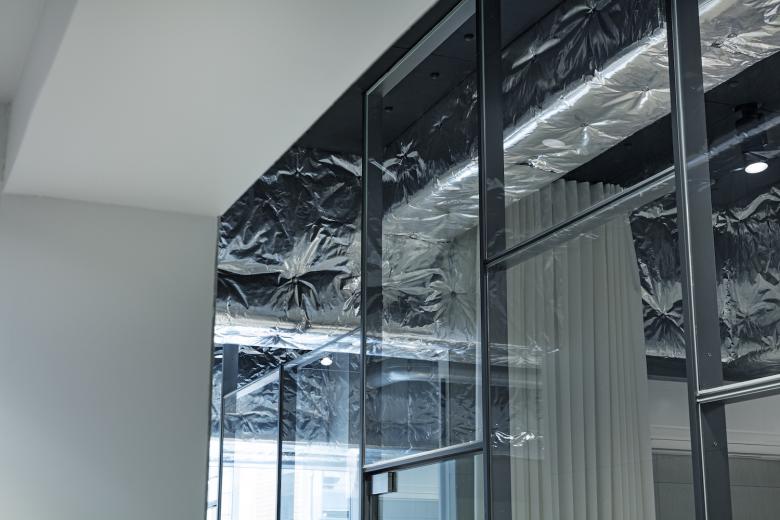Clinic in Ginza
Chuo-ku,Tokyo, Japan
- Architects
- MMAAA / Tatsuro Miki + Ryosuke Motohashi
- Location
- Chuo-ku,Tokyo, Japan
- Year
- 2019
It is the interior dsign of a circulatory and gastroenterology clinic that enters a multi-tenant building in Ginza. The building with a floor of more than 100 m2 is a so-called eel bed with a narrow frontage and deep depth. If you arrange the necessary rooms while securing the evacuation flow line, the planning will be automatically decided. It is too unhealthy to have closed rooms of less than 10m2 lined up. I want to feel the outside of the window even if I'm in the back of the building. That's why I secure the height as much as possible without putting the ceiling under the beams, and use the partition as a glass screen.
It's nothing if I write it like this, but the medical use is a very ""hard"" usage. Medical laws must be taken into account, and consideration is also necessary for special rooms such as X-ray rooms and medical devices. And above all, the image of the medical facility that people (both medical workers and patients) expect is extremely conservative, and there is a great resistance to not putting up the ceiling and partitioning with glass. But the resistance is like a chryche, which can be said to be a communal illusion, and if I listen carefully, there seems to be no clear reason. For example, the glass wall is scratch-resistant and resistant to chemicals. Fingerprints are conspicuous, but they are dirty, so if you wipe them, you can rather maintain hygiene. The problem with the sound and gaze of the examination room is that there is no operational hindrance by layering thick lace curtains from the ceiling. The sound environment is not bad because a glass wool mat is pasted under the slab on the upper floor, and the heat insulation material of the equipment piping is wrapped around the beam to absorb sound. And most of all, even if you are in the examination room in the back, you can see the scenery of Ginza outside the window and it is open.
The people involved looked worried before it was completed, but it's nothing if it's opened. In particular, it may be common for ""hard"" usage, but if you solve it carefully one by one, there is a possibility that you can draw a different landscape beyond the cliché.
Related Projects
Magazine
-
Winners of 2024 EU Mies Awards Announced
1 day ago
-
WENG’s Factory / Co-Working Space
4 days ago
-
Reusing the Olympic Roof
1 week ago
