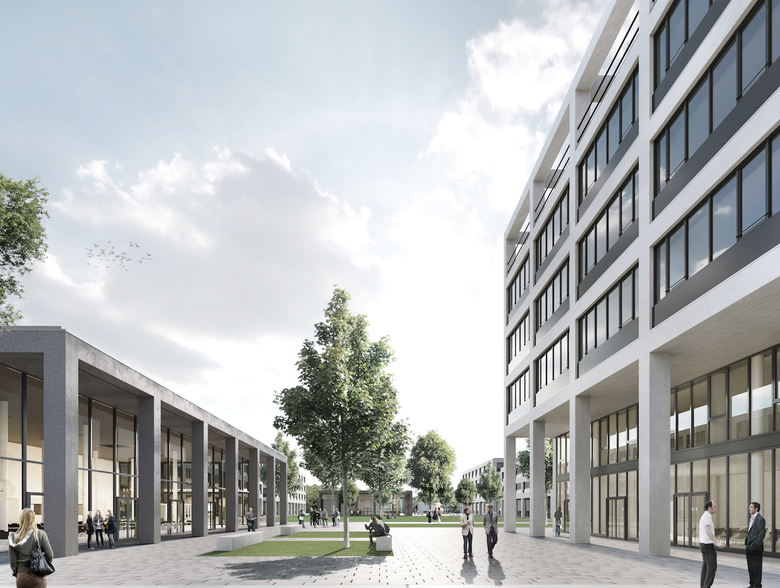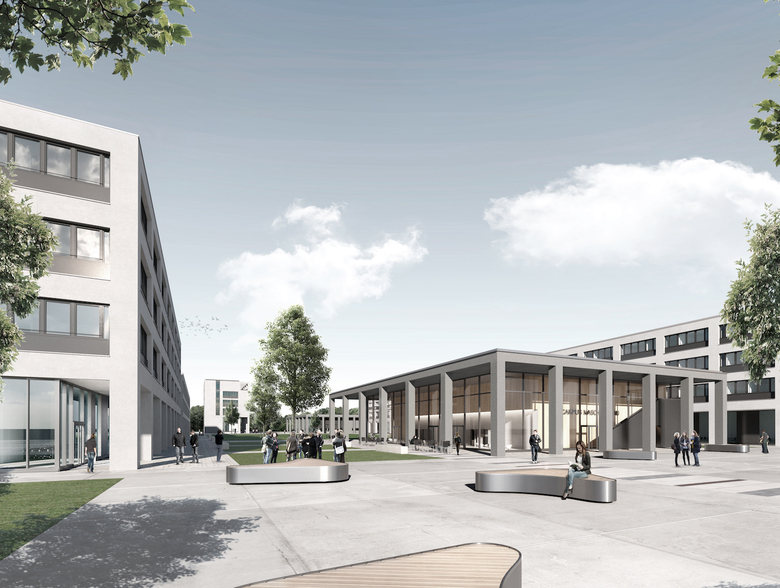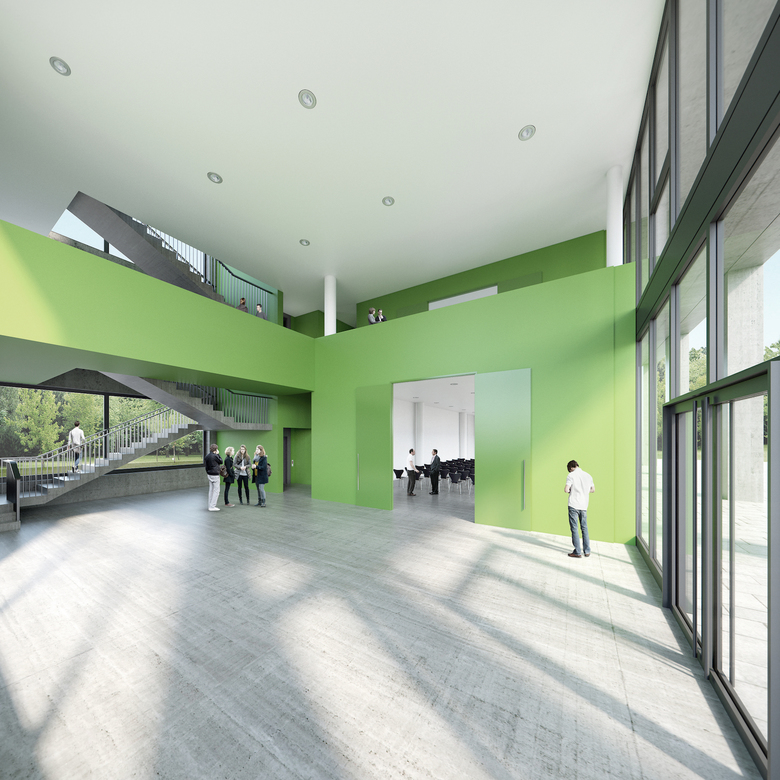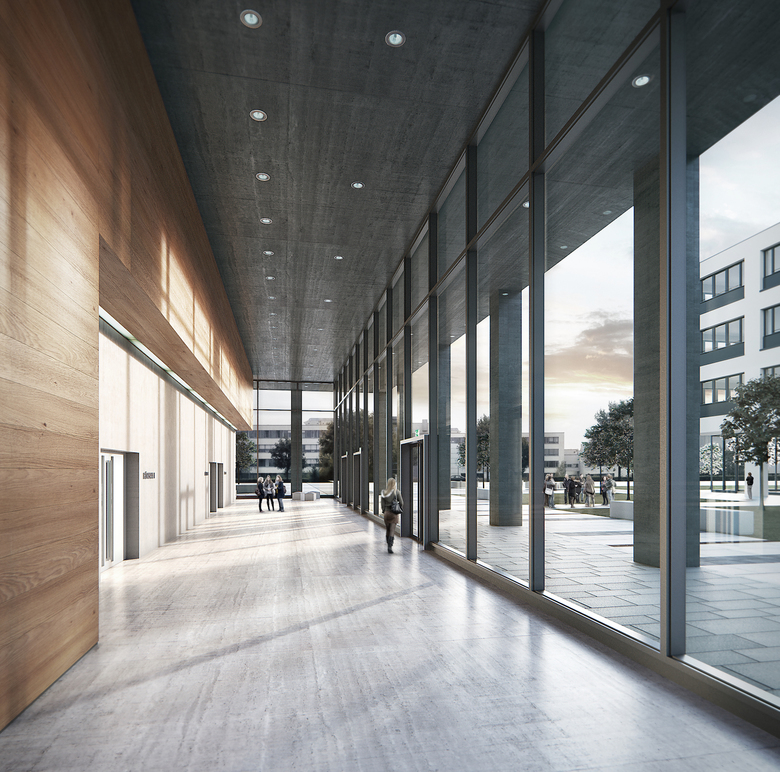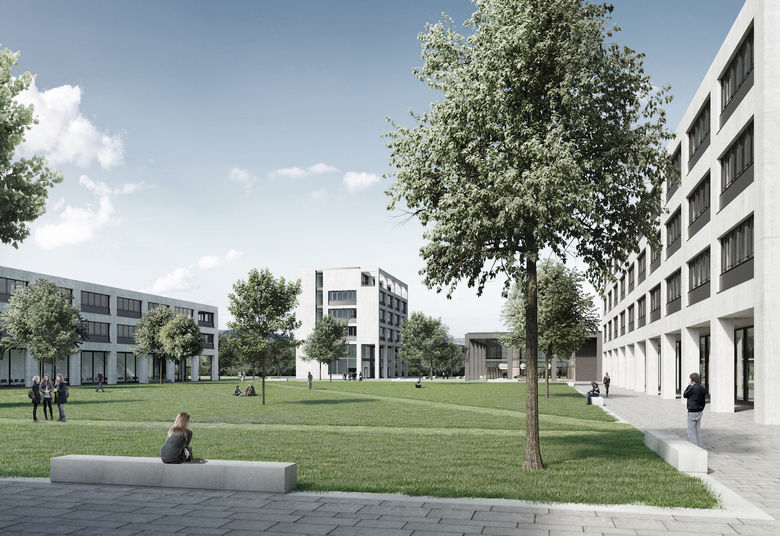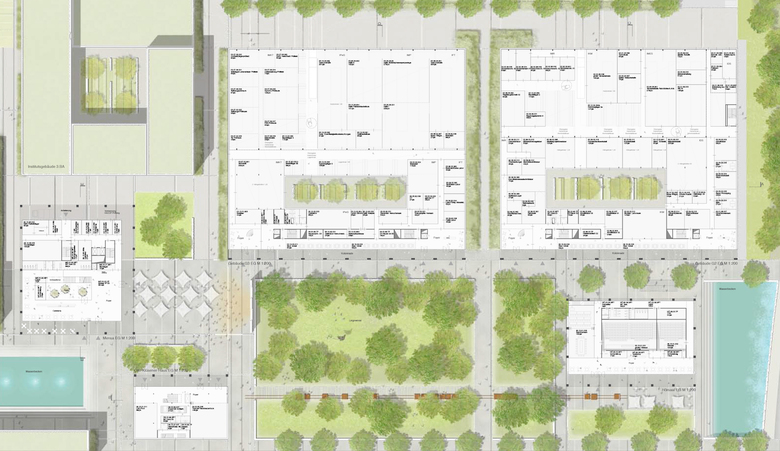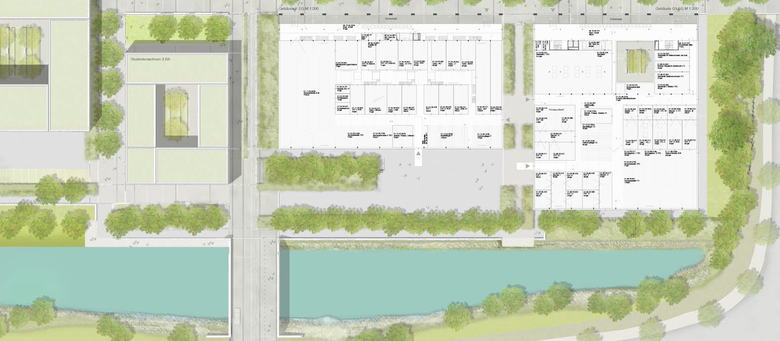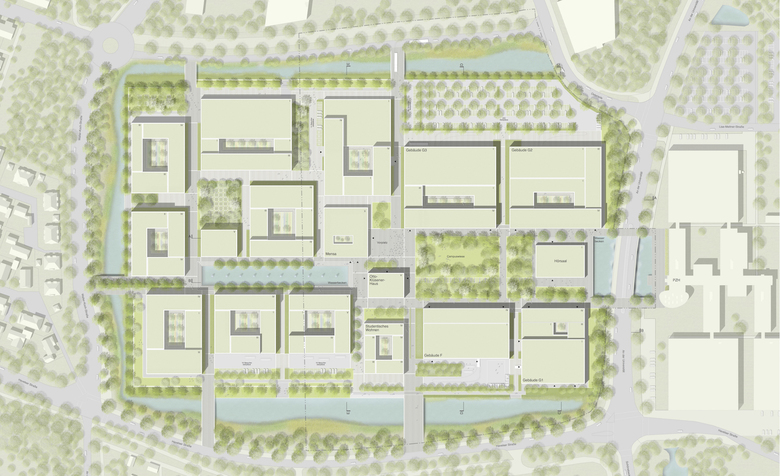College of Engineering, Campus Garbsen
Garbsen, Germany
- Architects
- Auer Weber
- Location
- Garbsen, Germany
- Year
- 2019
The new university campus is based on the master plan by Ortner & Ortner developed in 2008 in which four institutional buildings are framing the main courtyard. Auditoriums, a canteen, a library, an assembly hall and similar institutions complement them in form of solitary volumes embedded in the landscape. The spatial layering of the built volumes as well as the alternating arrangement of the walkways defines the architectural and scenic ensemble.
Client
Leibniz Universität Hannover, Garbsen
Gross
41.811 sqm
Related Projects
Magazine
-
Winners of 2024 EU Mies Awards Announced
1 day ago
-
WENG’s Factory / Co-Working Space
4 days ago
-
Reusing the Olympic Roof
1 week ago
