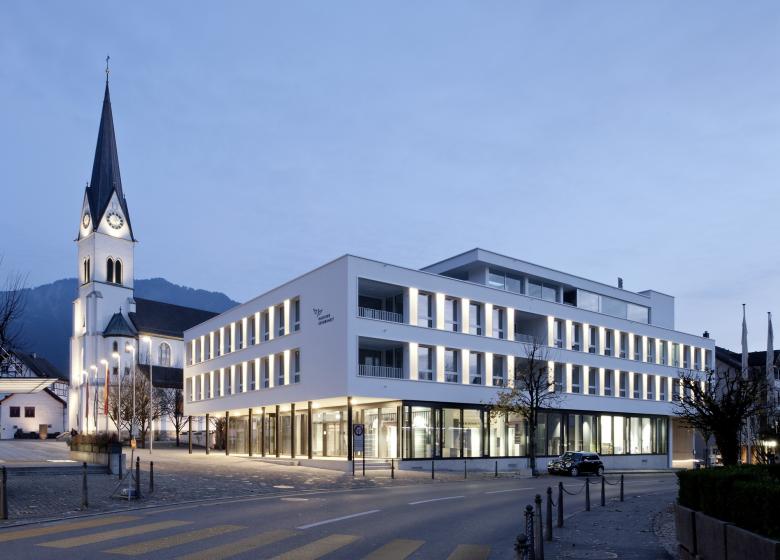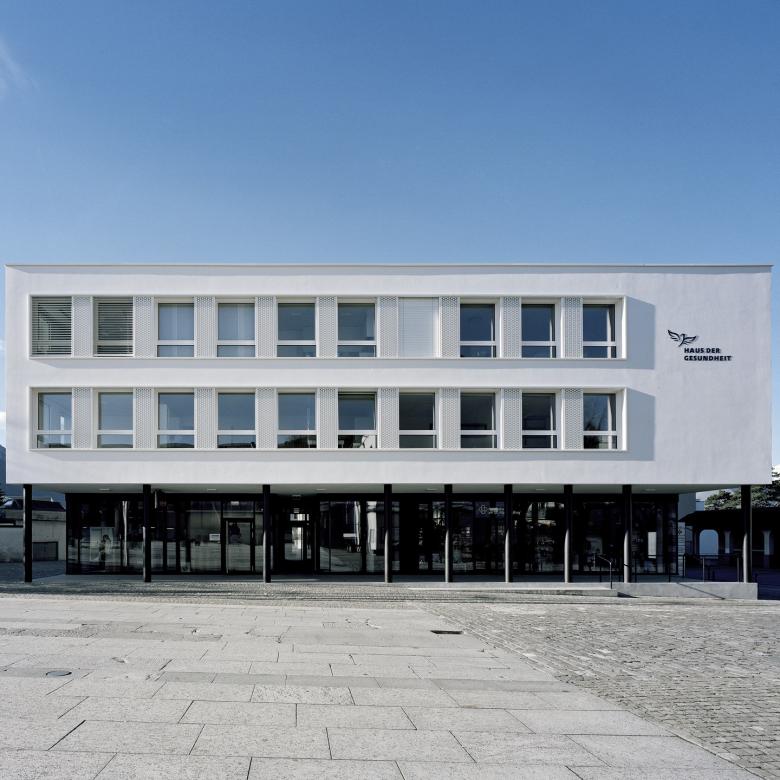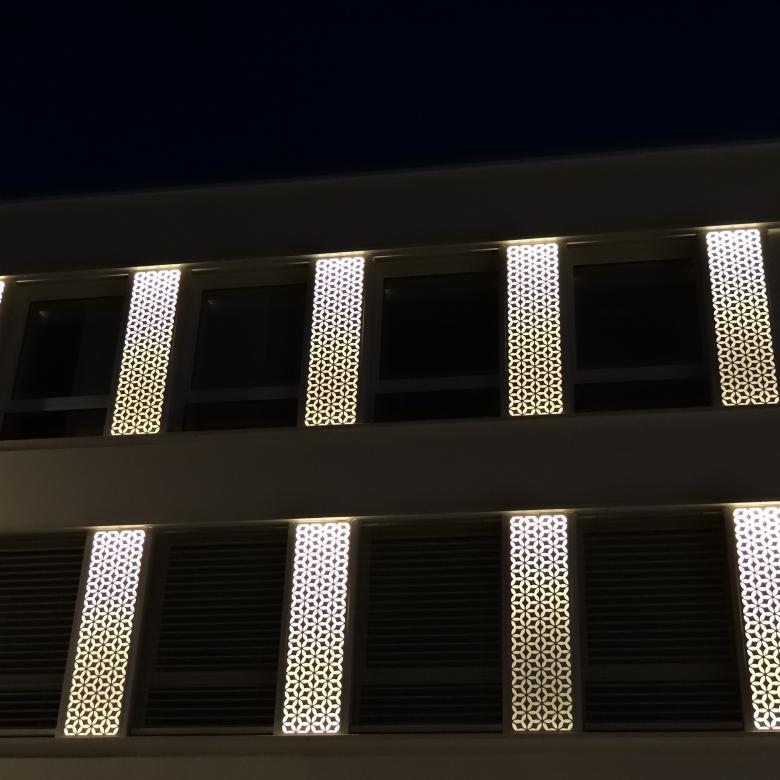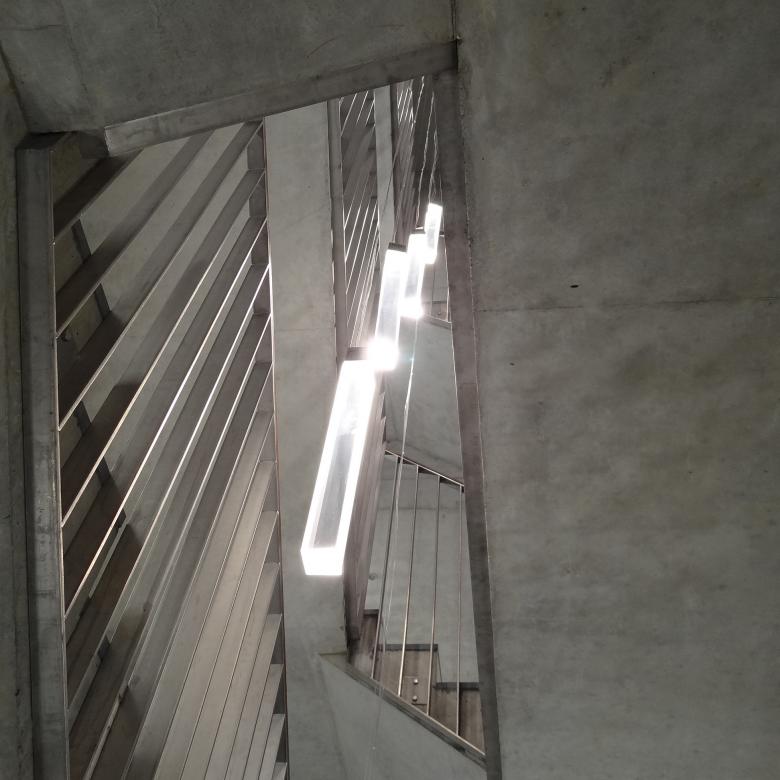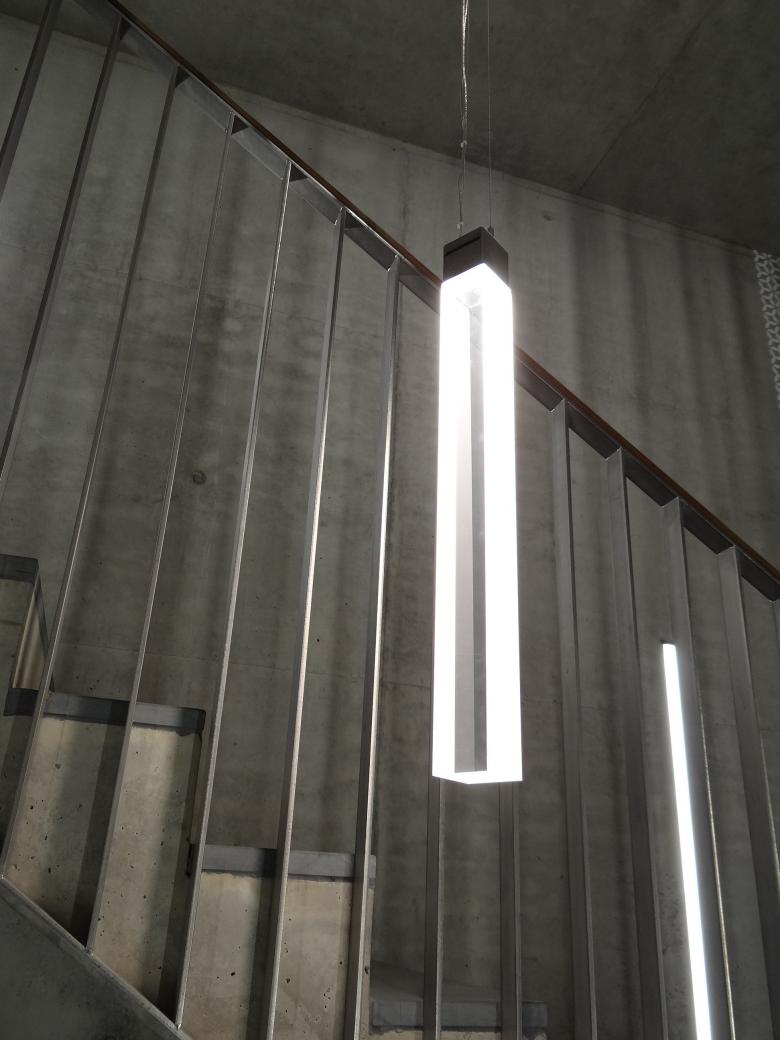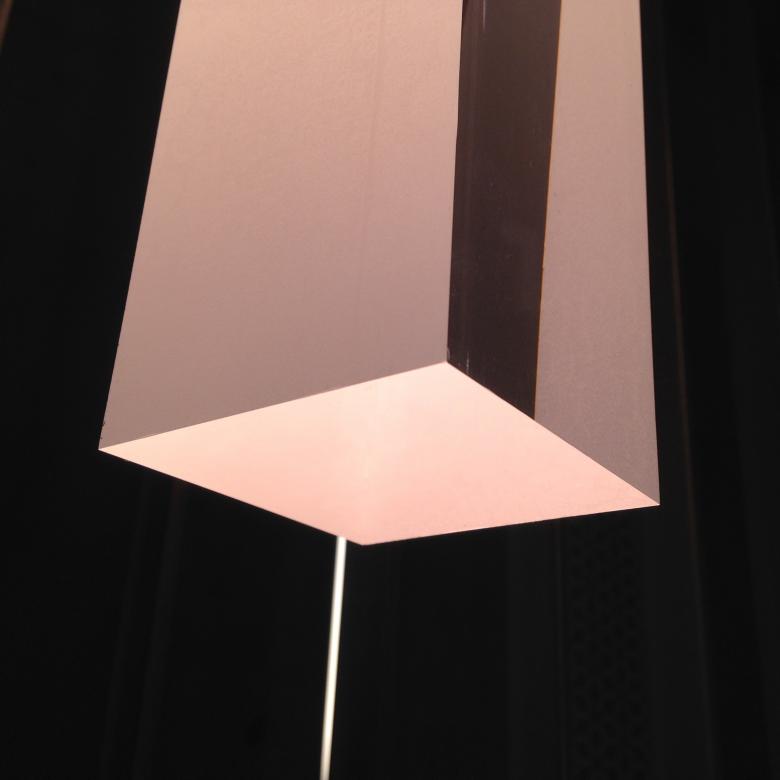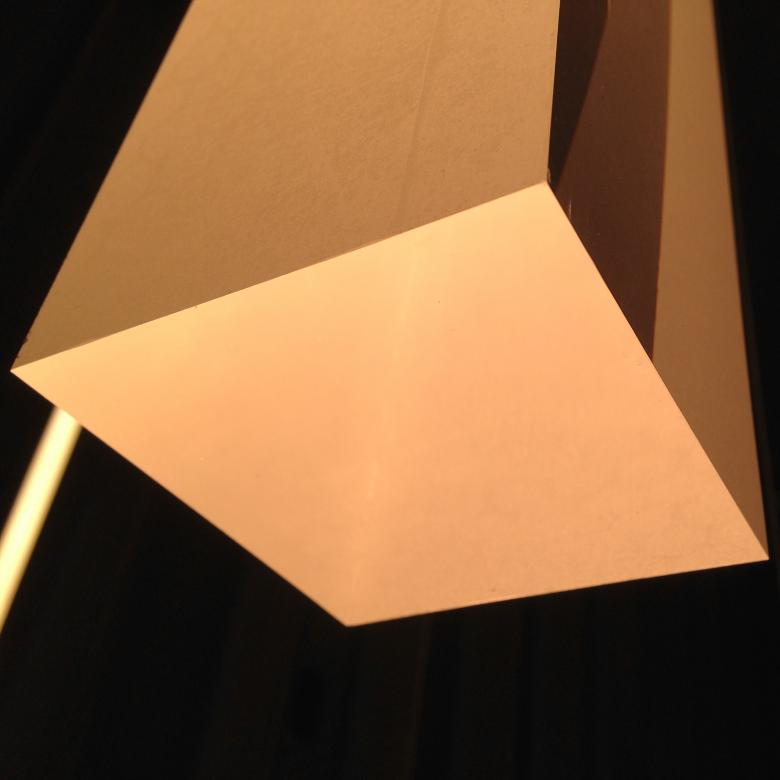Haus der Gesundheit
Eschen, Liechtenstein
- Lighting Designers
- spektrum
- Location
- Eschen, Liechtenstein
- Year
- 2016
- Architect
- Erhart + Partner AG Schaan
Lighting design and planning / Renovation
Artificial lighting design
The facade of the building is well placed with the linear, backlit structural elements in its dominant position within the town centre. The accentuation with light continues over the stairwells with pendant acrylic light rods in order to then support the architectural language very evenly and calmly in the public areas. The functional, simple aesthetics are reinforced and emphasized by the lighting.
Related Projects
Magazine
-
Winners of 2024 EU Mies Awards Announced
1 day ago
-
WENG’s Factory / Co-Working Space
4 days ago
-
Reusing the Olympic Roof
1 week ago
