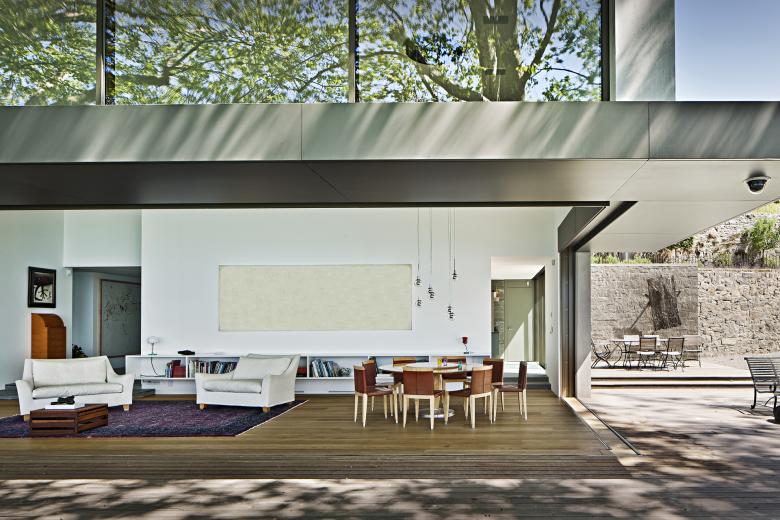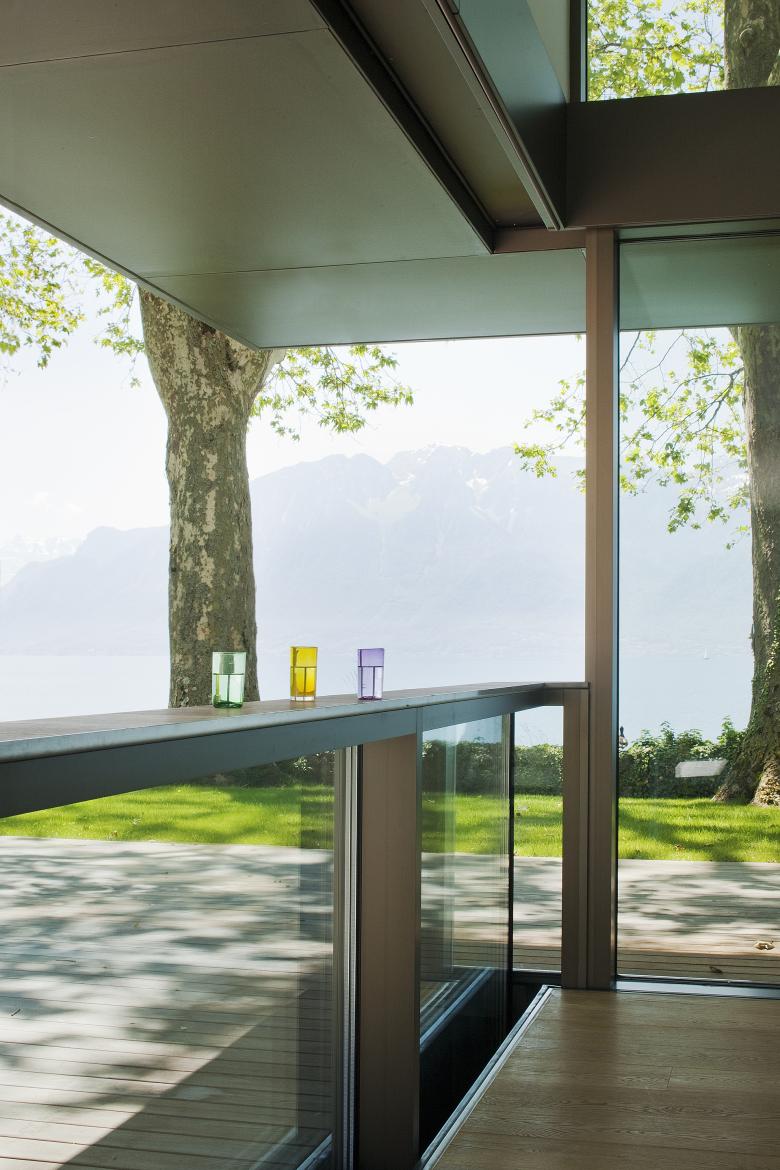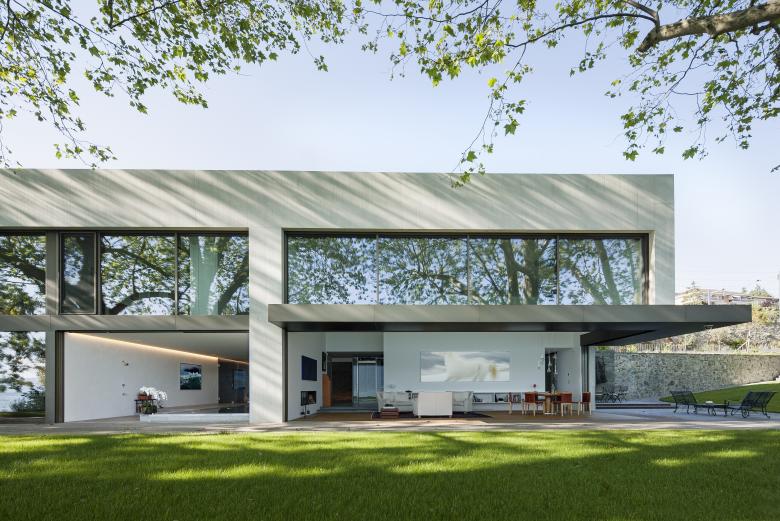House on Lake Geneva
Montreux, Switzerland




- Manufacturers
- HIRT kinetics
- Location
- Montreux, Switzerland
- Year
- 2012
- Implementation partner
- Acomet SA
Where garden and living room unite – The parklike property right on the shore of Lake Geneva is a dream come true. The old plane trees are its defining feature. The newly built villa by architects Ueli Brauen and Doris Wälchli was integrated carefully on the western side of the ensemble, the building’s shell reduced to the bare necessities. Glass and light concrete are the predominant materials. The large windows provide a canvas for sensational reflexions. In this way, the building and its surrounding landscape, the trees, and the lake can interact anew, again and again.
The architectural concept shatters all conventions. The villa is entered via a bridge connecting the roof to the nearby street. The staircase is open and flooded with light. Descending to the ground floor, the gazes of the occupants and their guests follow ever new lines of sight as they enter the heart of the building. Here, the inside and outside form a wonderful symbiosis thanks to large, retractable panoramic windows. At the press of a button, the living room transforms into a covered terrace. As the living room now extends all the way to the lake shore, you can experience nature with all your senses.
With HIRT moving architecture®, architects and builders have no need for compromises. Glass fronts measuring more than 20 meter in length and weighing more than 7,000 kilograms are moved effortlessly and lowered into the ground as if they weighed nothing. Even corner windows and frameless borders are possible. At the same time, HIRT kinetics® retractable fronts conform with the highest building standards regarding thermal and sound insulation, water tightness, and safety – quality made in Switzerland.
Related Projects
Magazine
-
Building Bridges with Chris Luebkeman
1 day ago
-
Winners of 2024 EU Mies Awards Announced
1 day ago
-
WENG’s Factory / Co-Working Space
5 days ago
-
Reusing the Olympic Roof
1 week ago

