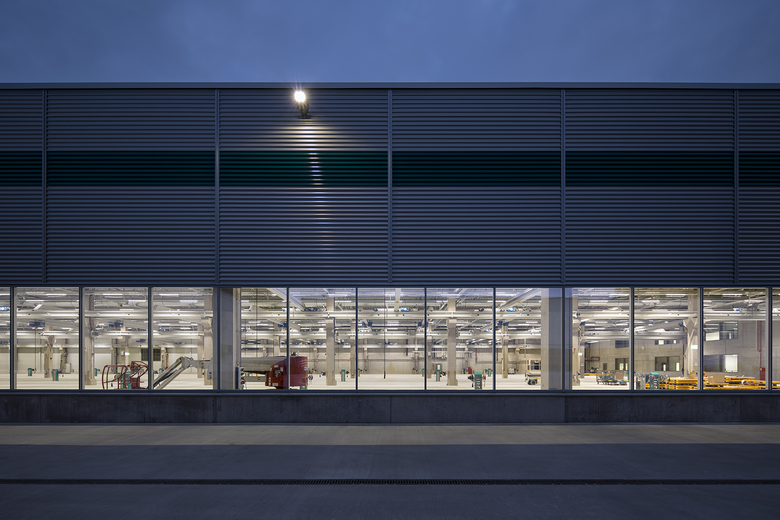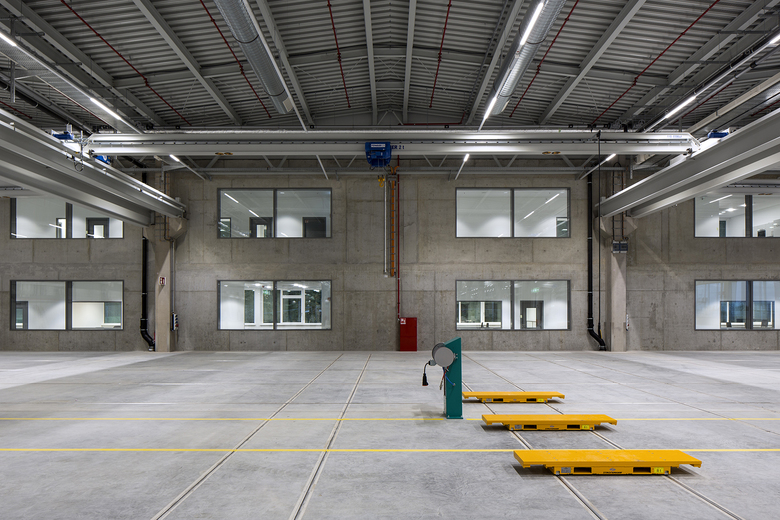Karl Mayer assembly hall
Obertshausen, Germany
- Architects
- MOW Architects GmbH
- Location
- Obertshausen, Germany
- Year
- 2015
In close collaboration with KARL MAYER, we as general planner have developed and implemented modern, effective workflows for the new hall. The optimal implementation of these operating sequences was decisive for the modern and practical design. An optimized steel structure spans a three-aisled hall of approx. 65x175m.
Related Projects
Magazine
-
Doodles on the Rooftop
2 days ago
-
MONOSPINAL
2 days ago
-
Building a Paper Log House
4 days ago




