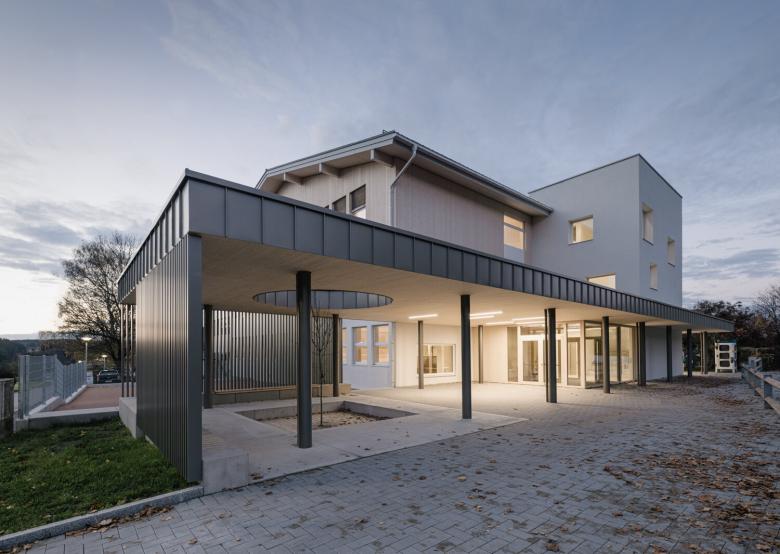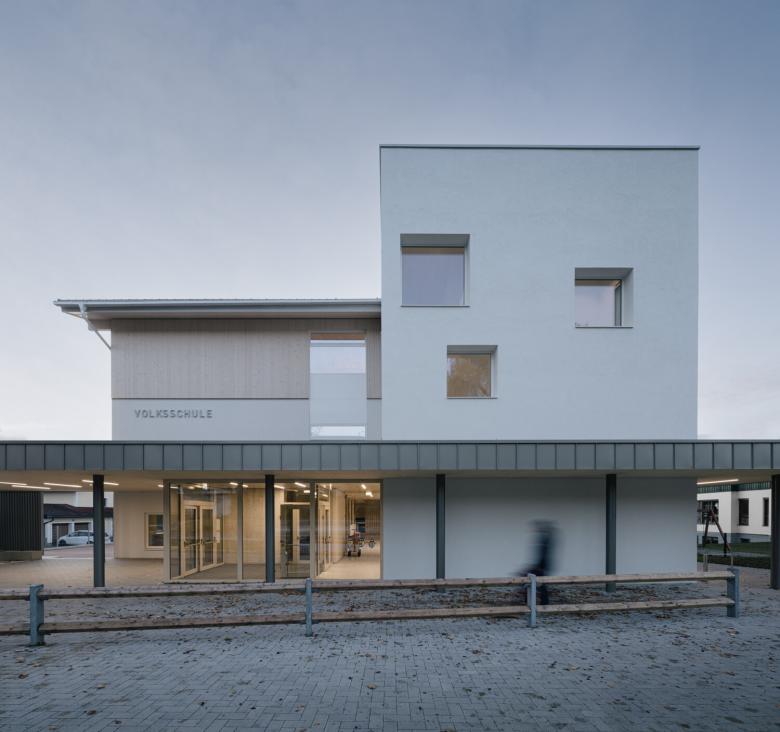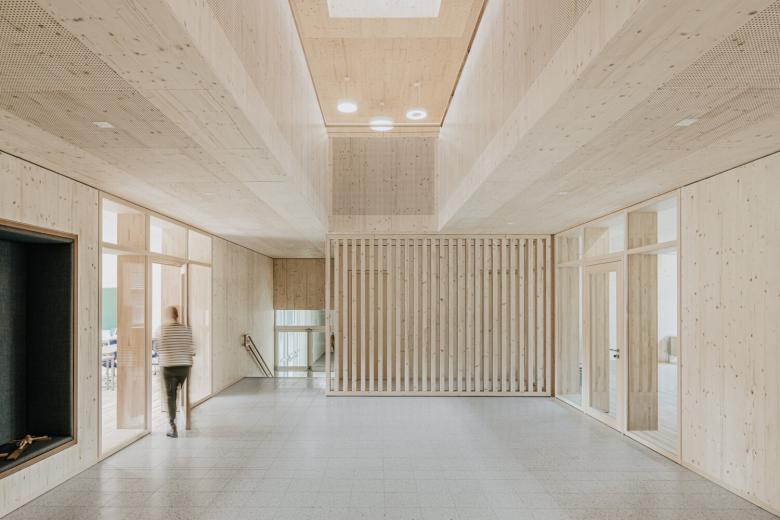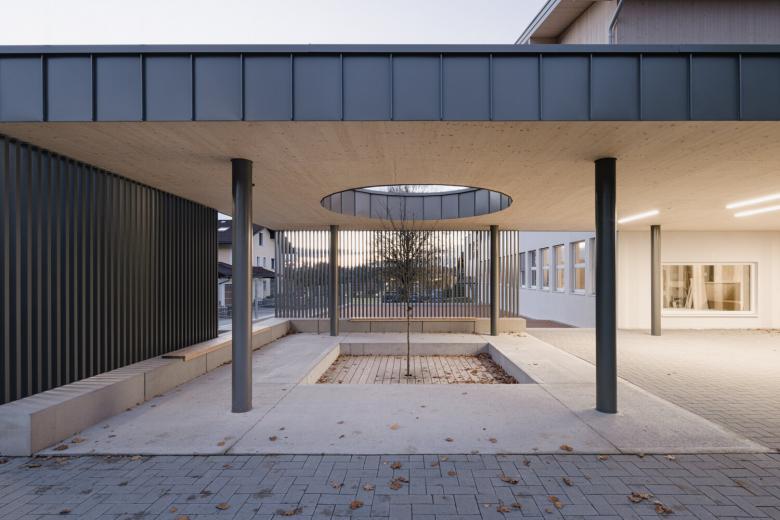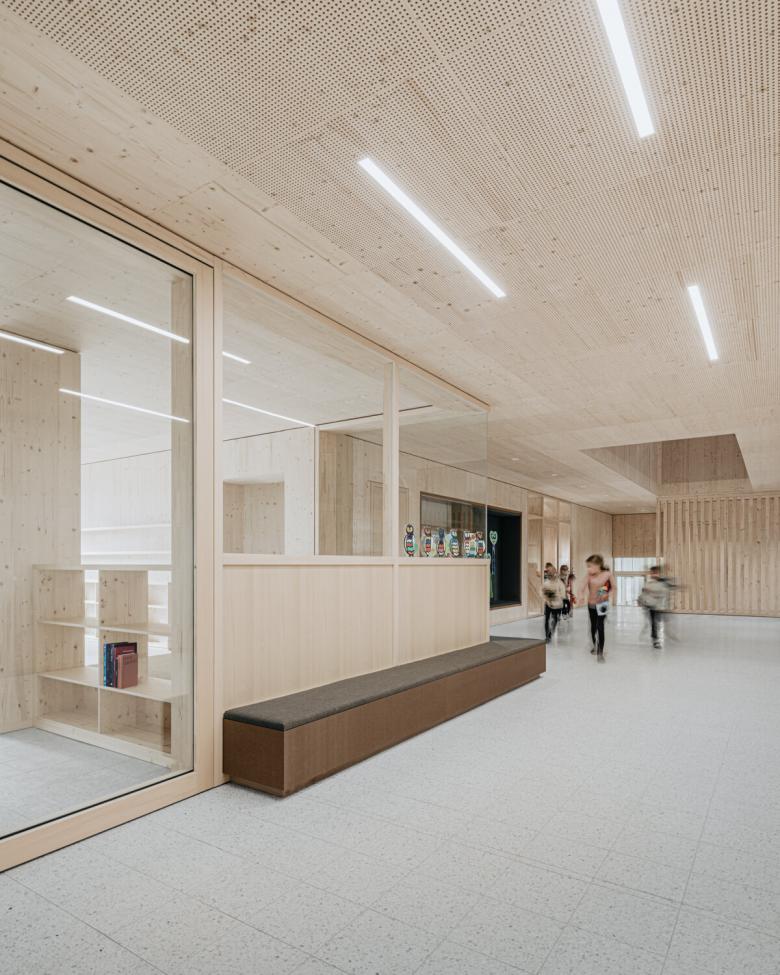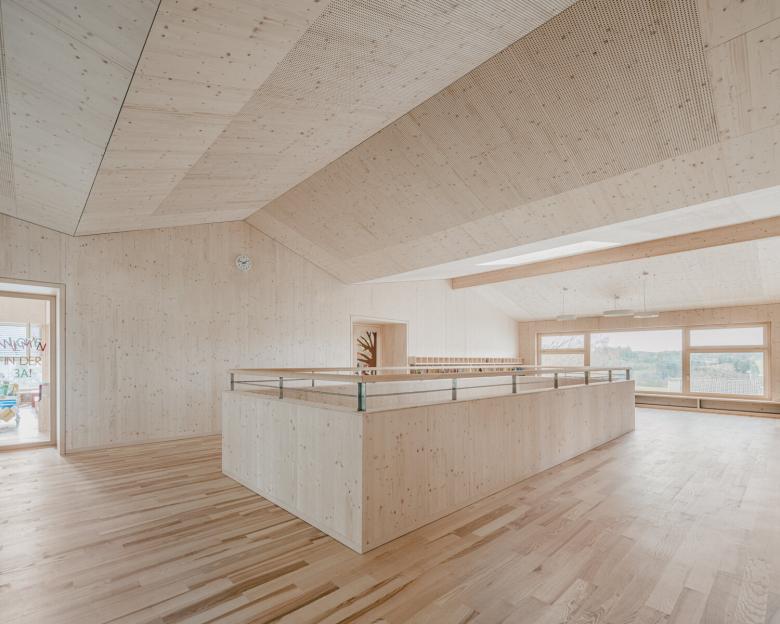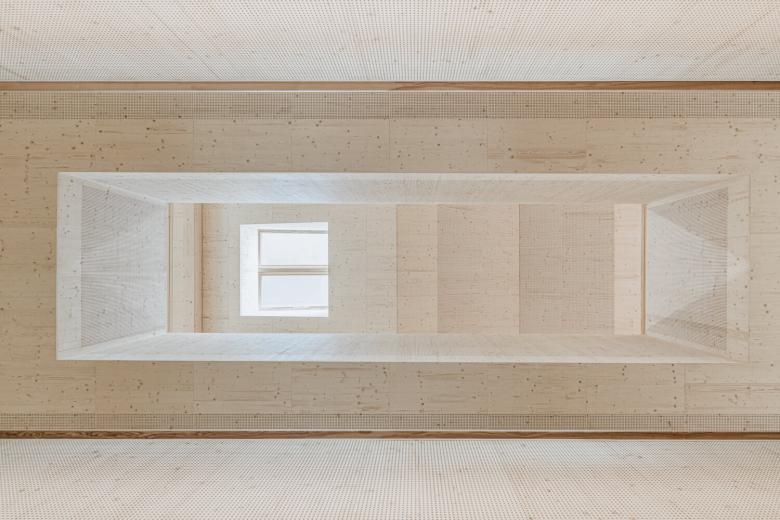Primary School in Nusdorf
Nussdorf , Austria
- Architects
- LP architektur
- Location
- Nussdorf , Austria
- Year
- 2021
- Client
- Gemeinde Nußdorf am Haunsberg
- Team
- BSc Sandra Ramböck
- Construction management
- SABAG GmbH, Salzburg
By means of internal restructuring and upgrading of the existing structure by adding a wooden structure, the school building meets the requirements of new educational concepts ( cluster typology).
Usage space: modification appr. 1.355m² | extension appr. 510m²
Beginning of planning: July 2019
Completion: Sept 2021
Construction time: 14 months
Related Projects
Magazine
-
Doodles on the Rooftop
1 day ago
-
MONOSPINAL
2 days ago
-
Building a Paper Log House
3 days ago
-
Chicago Bears Propose New Lakefront Stadium
3 days ago
-
Building Bridges with Chris Luebkeman
5 days ago
