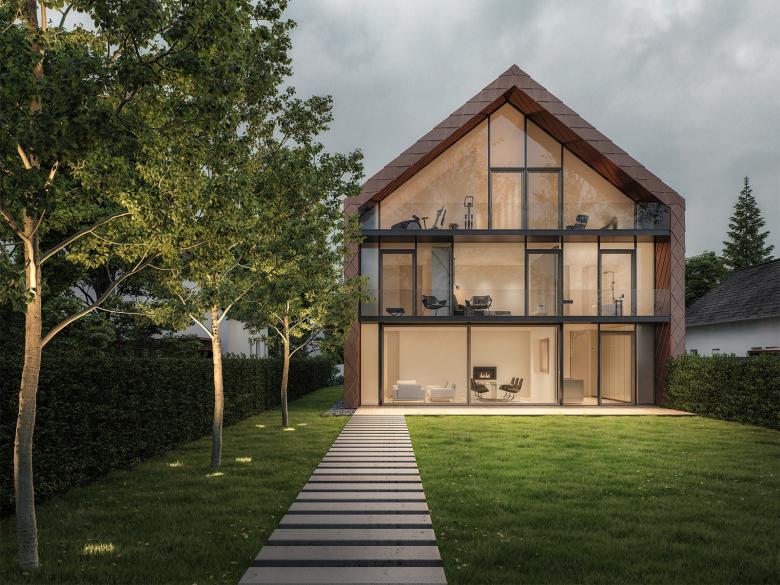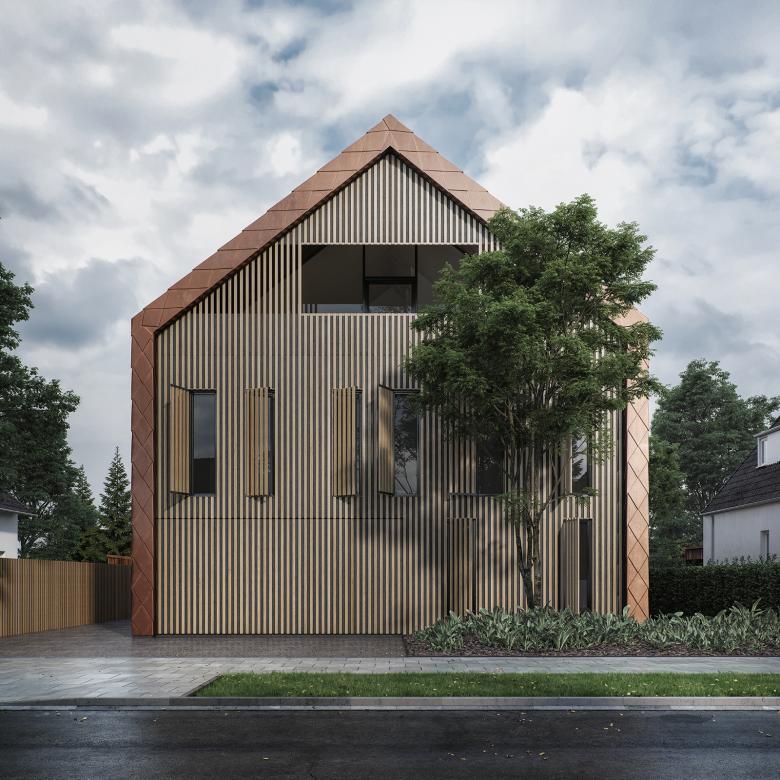Residential Building Giselastraße
Seligenstadt, Germany
- Architects
- Christ.Christ. associated architects
- Location
- Seligenstadt, Germany
- Year
- 2018
- Team
- Roger Christ, Mirjam Berg
The residential building on the Giselastraße is located at the edge of Seligenstadt in a homogeneous residential area, which is mainly characterised by its development with single-family and small apartment blocks.
The new residential building echoes the shape of the existing saddleback roofed houses, but interprets these in a contemporary manner.
The facade made from bronze shingles runs over the roof, thus emphasizing the reduced volume and encompassing the entire building.
On the road and garden side, the shingles become a frame, lining the adjacent facades. Towards the garden, the building is opened up using generously-sized glazing, and on the road side, there is a relatively closed wooden facade, which can only in part be opened through folding shutters.
Related Projects
Magazine
-
Architecture as a Craft
Today
-
‘Working from the inside out’
1 day ago
-
Doodles on the Rooftop
3 days ago
-
MONOSPINAL
3 days ago







