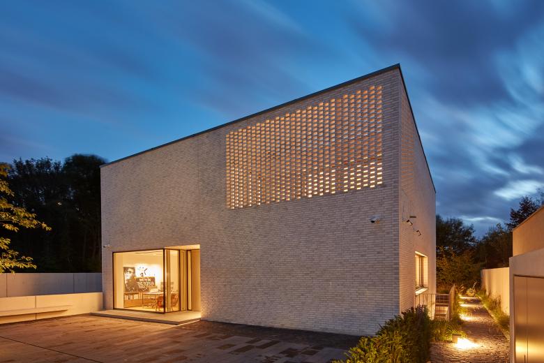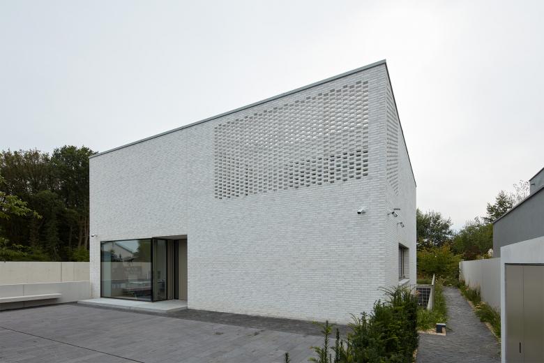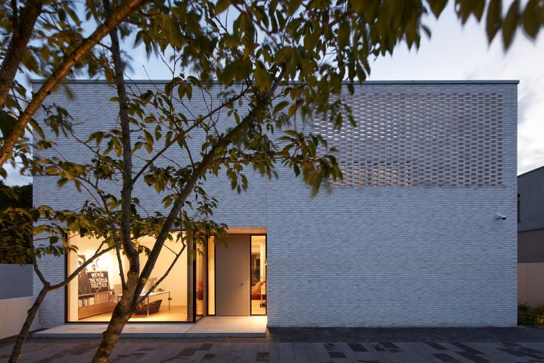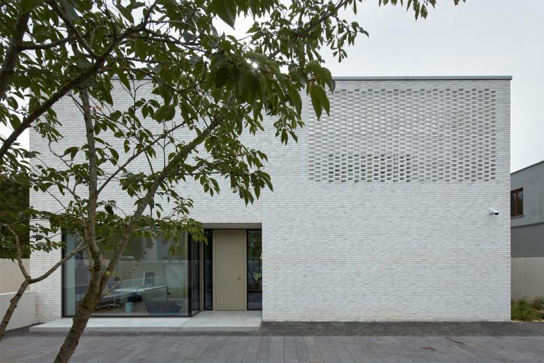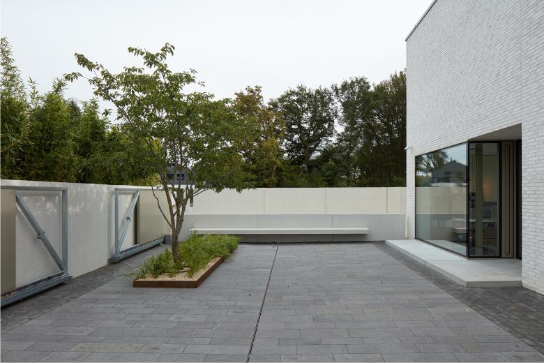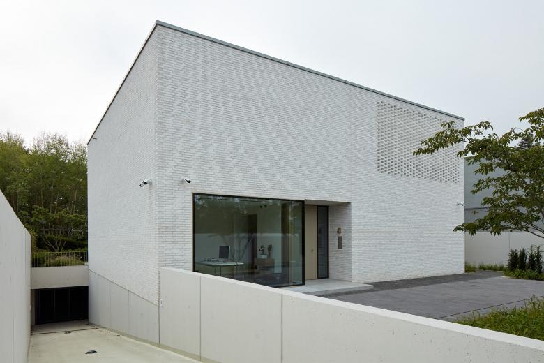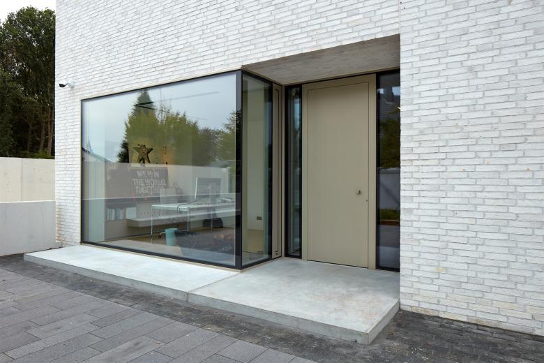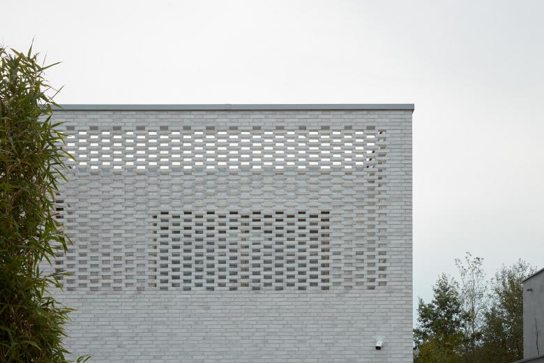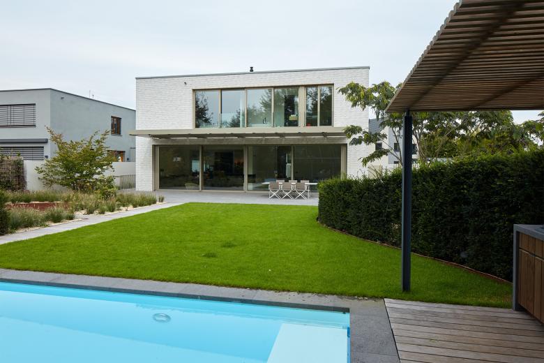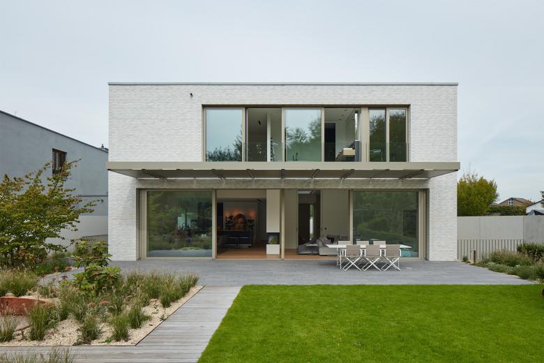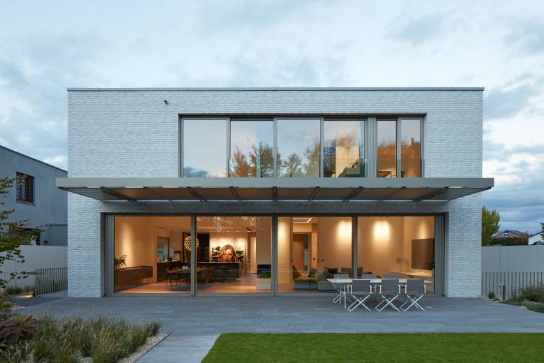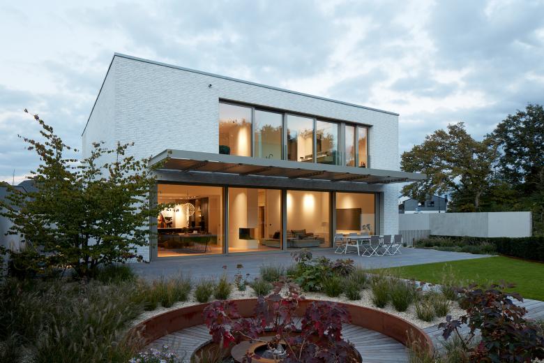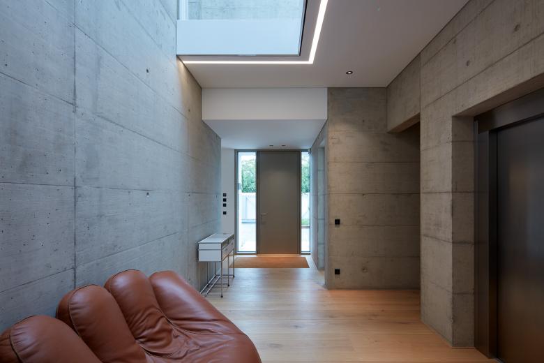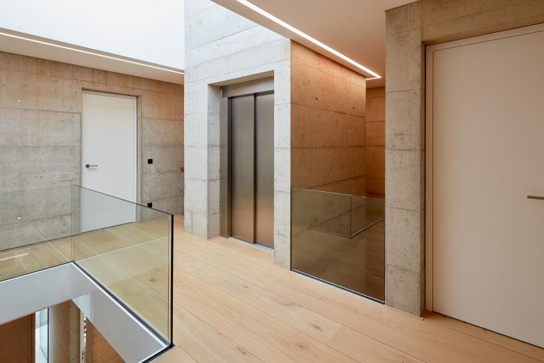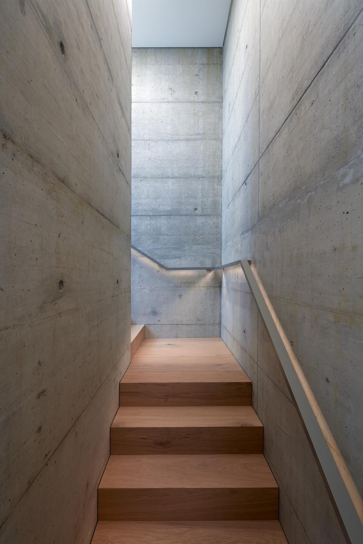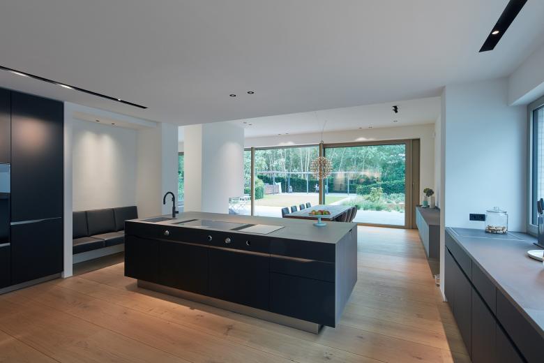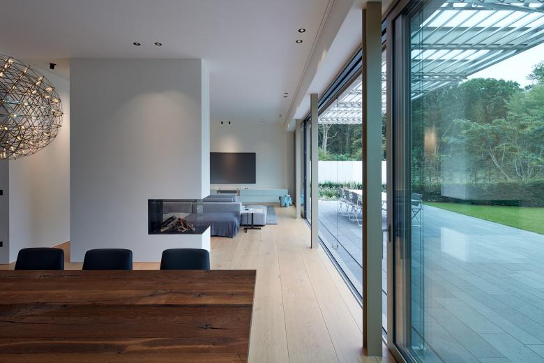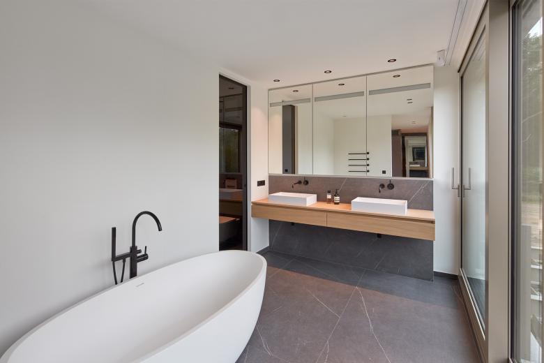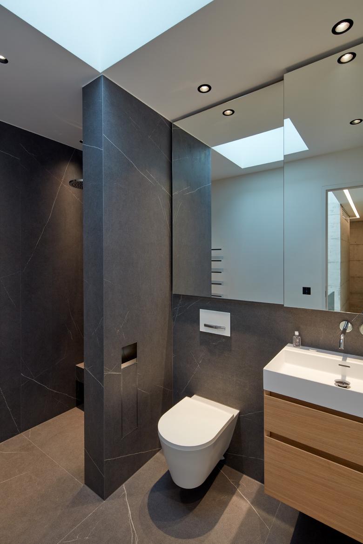Single-Family House in Langenfeld
Langenfeld, Germany
- Architects
- Georg Döring
- Location
- Langenfeld, Germany
- Year
- 2022
A single-family house for a family of three with a dog was to be built in a purely single-family house district. The square structure, due to a development plan, is very closed on both sides and towards the street and opens up to the garden. Inside, all rooms are connected, lighted and ventilated by a spacious staircase and a roof terrace.
Related Projects
Magazine
-
Winners of 2024 EU Mies Awards Announced
1 day ago
-
WENG’s Factory / Co-Working Space
4 days ago
-
Reusing the Olympic Roof
1 week ago
